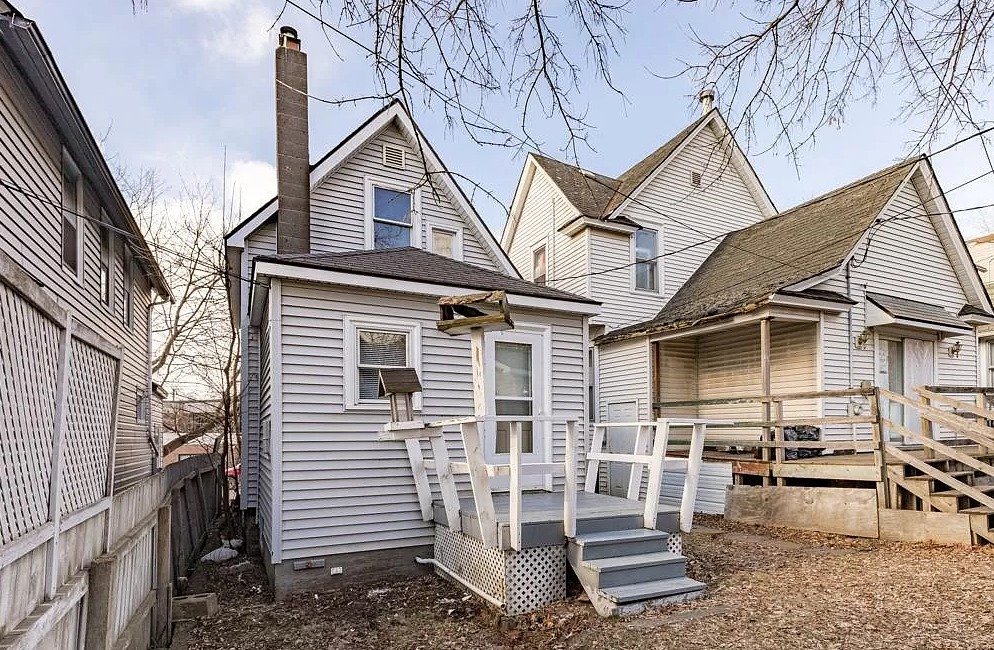Micro Homes For Sale $137,000
222 N 20th Ave W, Duluth, MN 55806 2beds 1baths 610sqft
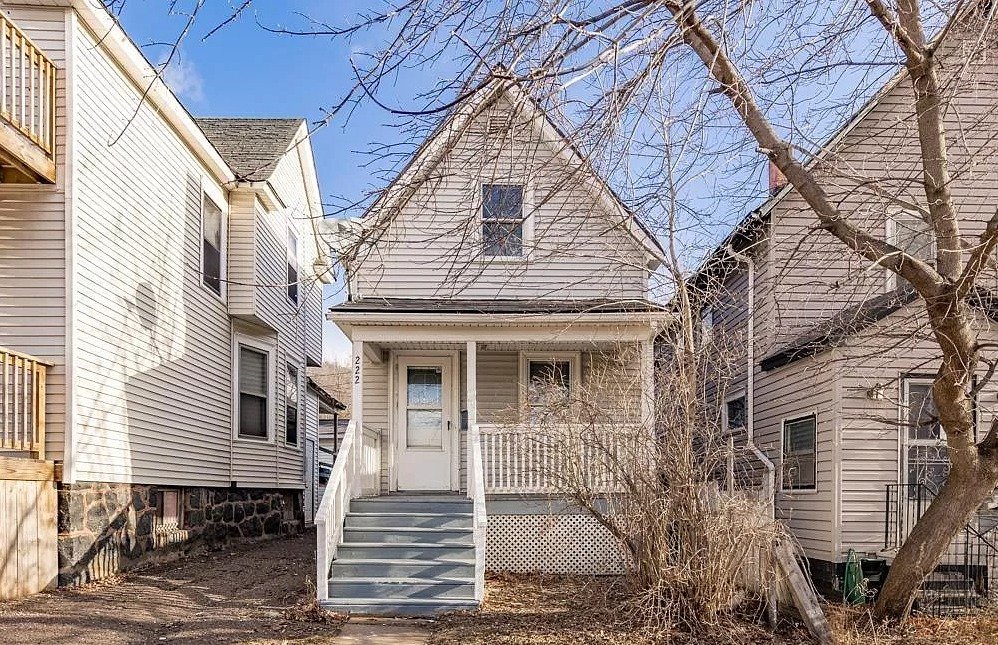
Single Family Residence
Built in 1904
2,178 sqft lot
$– Zestimate®
$225/sqft
$– HOA
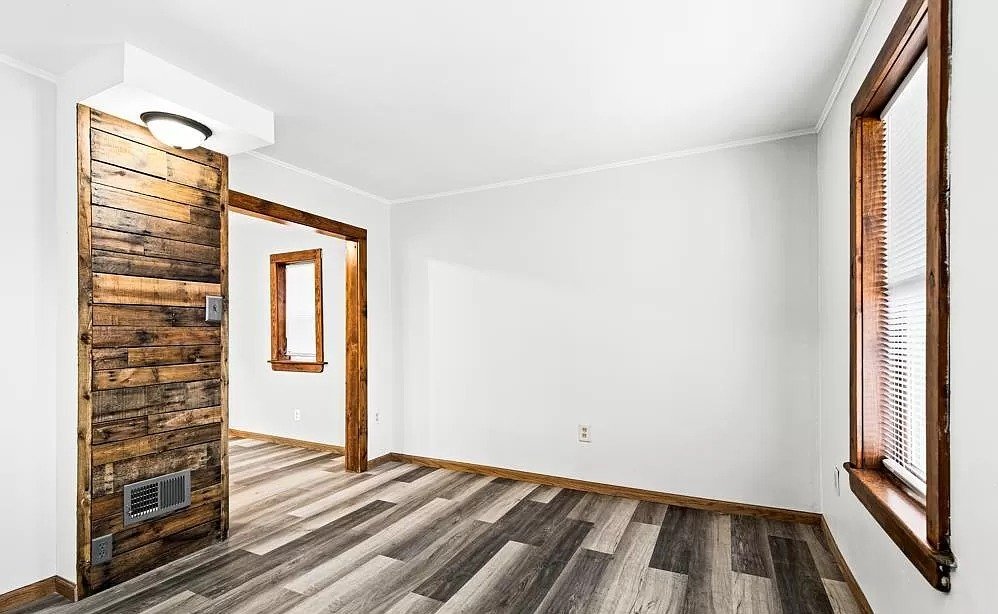
What’s special
NEW CARPETFRESH PAINTNEW VINYL FLOORINGLOCAL BREWERIES
Welcome to 222 N 20th Ave W.! This charming home is just minutes away from the Lincoln Park Craft District with local breweries, cafes, shops and more! If you have been looking for affordable living in Duluth, or maybe a great investment property – look no further! This home has been recently updated and is move in ready! The main floor features a living room, dining room and kitchen with new vinyl flooring.

Upstairs you will find 2 bedrooms with new carpet and fresh paint as well as a newly remodeled 3/4 bath. Such a cute home at a great price point! You really won’t find another one like this. Call today for your private showing.
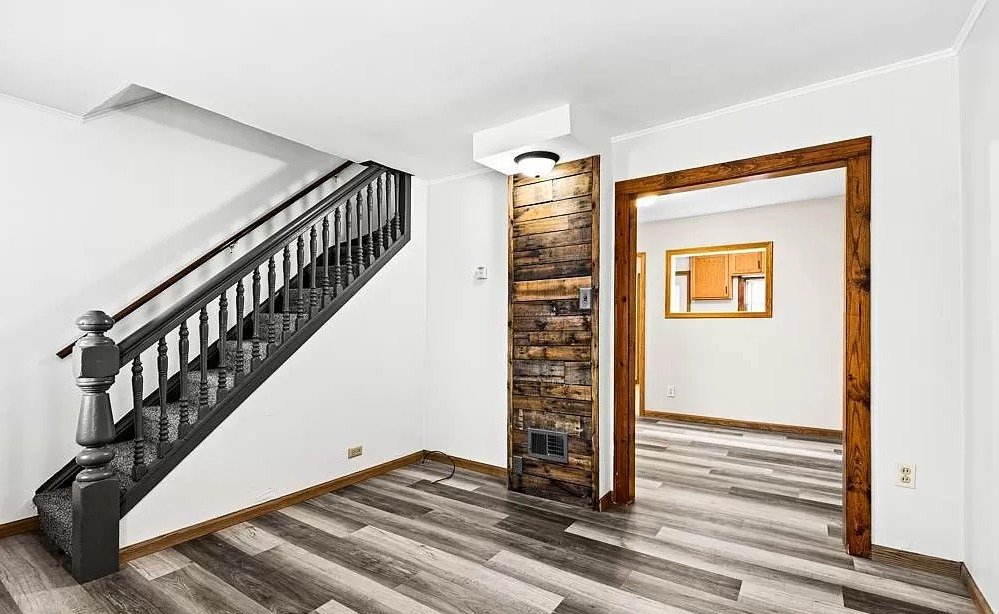
Facts & features
Interior
Bedrooms & bathrooms
- Bedrooms: 2
- Bathrooms: 1
- 3/4 bathrooms: 1
Bedroom
- Description: New Carpet
- Level: Upper
- Area: 100.63
- Dimensions: 10.5 x 9.58
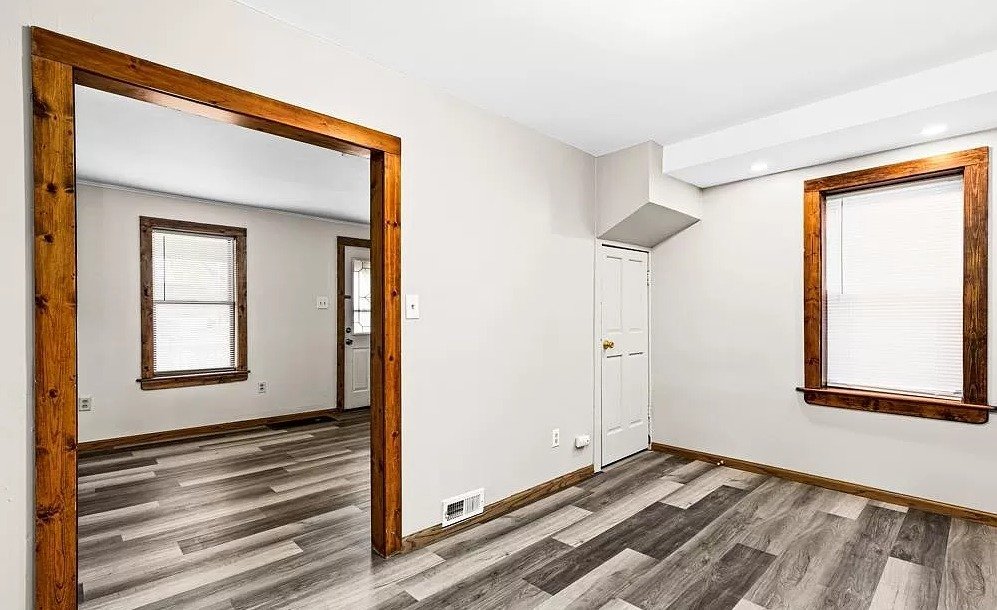
Bedroom 1
- Description: New Carpet
- Level: Upper
- Area: 77.03
- Dimensions: 9.83 x 7.83
Bathroom
- Description: Newly Updated 3/4 Bath.
- Level: Upper
- Area: 33.47
- Dimensions: 6.58 x 5.08
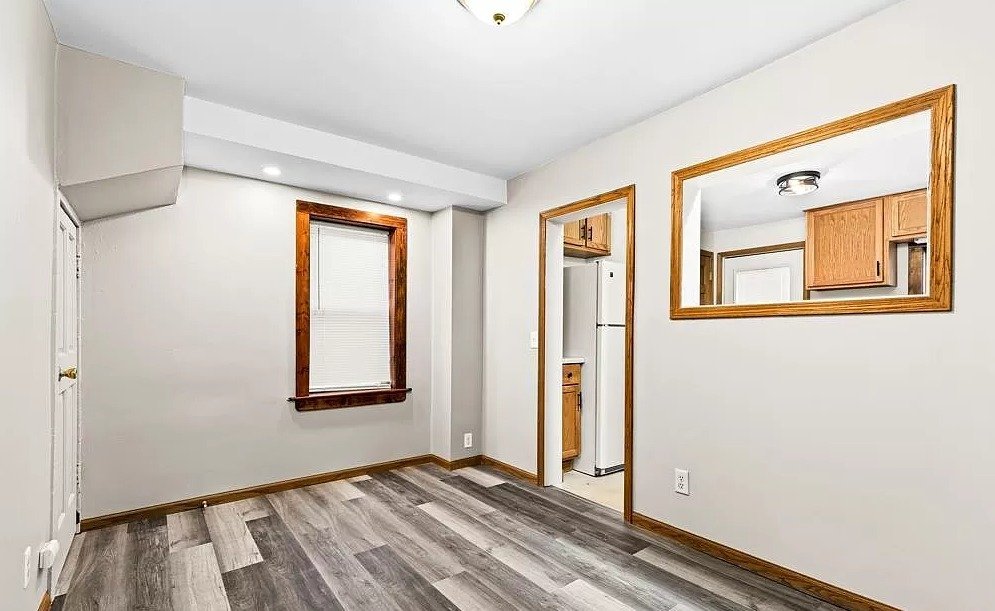
Dining room
- Description: Newly Updated With Vinyl Flooring,
- Level: Main
- Area: 110.93
- Dimensions: 13.58 x 8.17
Kitchen
- Description: Kitchen Addition,
- Level: Main
- Area: 111.81
- Dimensions: 11.67 x 9.58
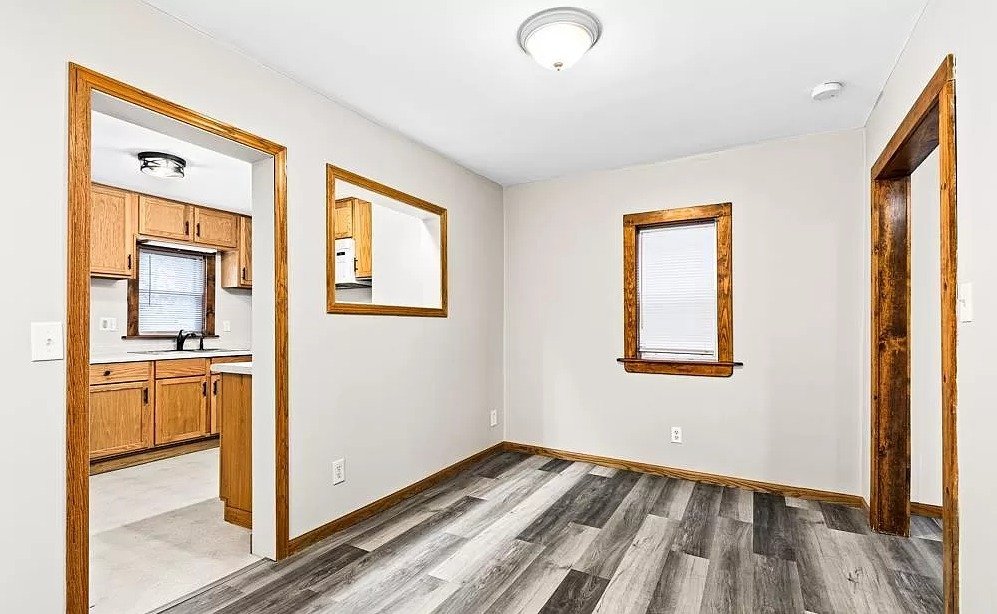
Living room
- Description: Newly Updated With Vinyl Flooring
- Level: Main
- Area: 112
- Dimensions: 10.67 x 10.5
Basement
- Basement: Unfinished,Block,Full,Sump Pump
Heating
- Heating features: Forced Air, Natural Gas

Cooling
- Cooling features: None
Appliances
- Appliances included: Dryer, Microwave, Range/Stove, Refrigerator, Washer, Gas Water Heater
- Laundry features: Washer Hookup, Washer Hook-Ups, In Basement
Interior features
- Window features: Wood Frames
- Interior features: Natural Woodwork, Living Room, Dining Room, Kitchen, Bedroom, Bathroom, Informal Dining Room

Other interior features
- Total structure area: 610
- Total interior livable area: 610 sqft
- Finished area above ground: 610
- Finished area below ground: 0

Property
Parking
- Parking features: Off Street, No Garage
Property
- Levels: 1.25 – 1.75 Story
- Stories: 1
- Patio & porch details: Deck
- View description: Typical
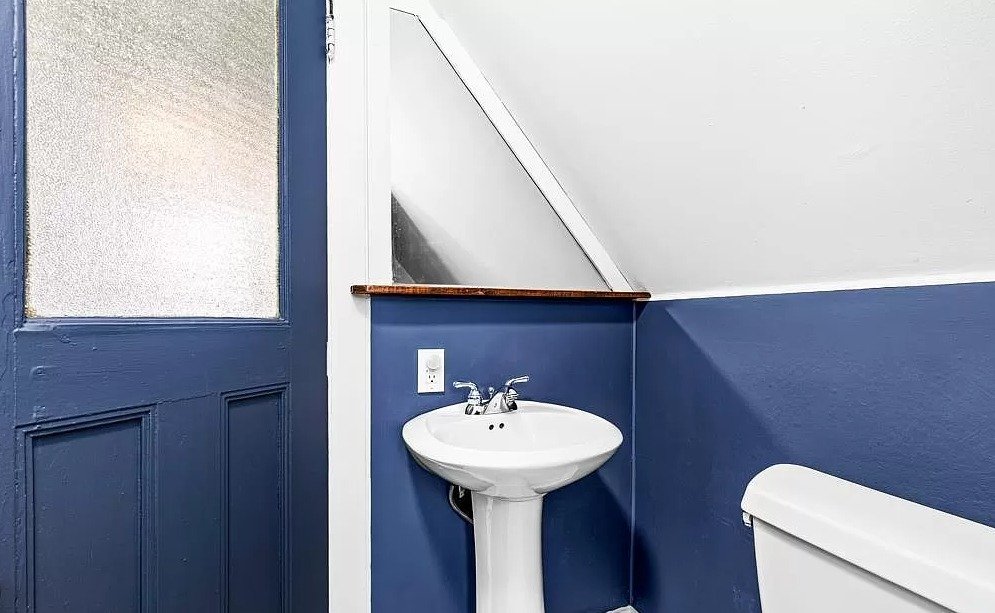
Lot
- Lot size: 2,178 sqft
- Lot size dimensions: 20×100
Other property information
- Parcel number: 010114006300
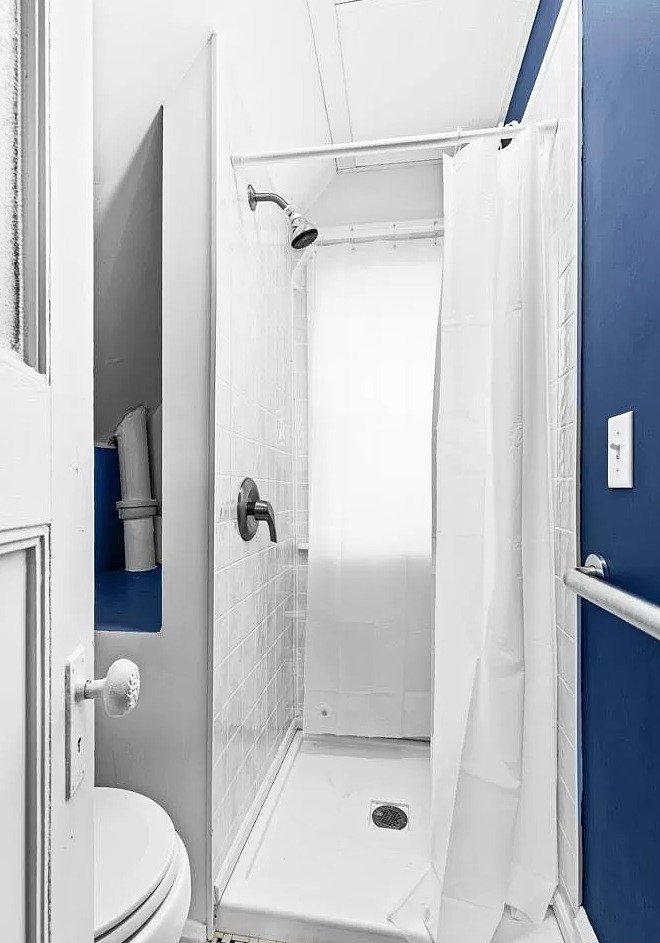
Construction
Type & style
- Home type: SingleFamily
- Architectural style: Bungalow
- Property subType: Single Family Residence
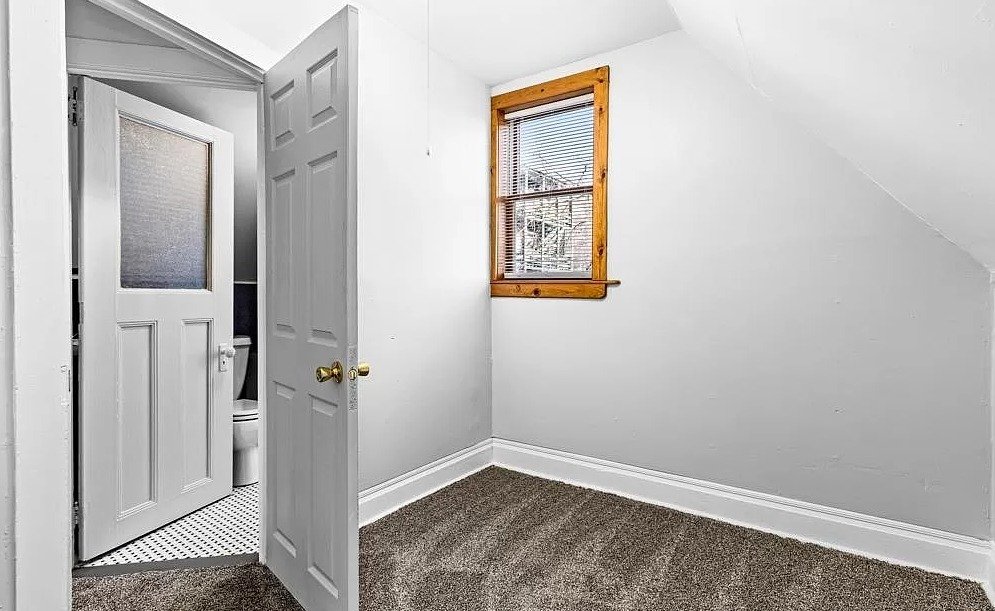
Material information
- Construction materials: Frame/Wood, Vinyl Siding
- Roof: Asphalt
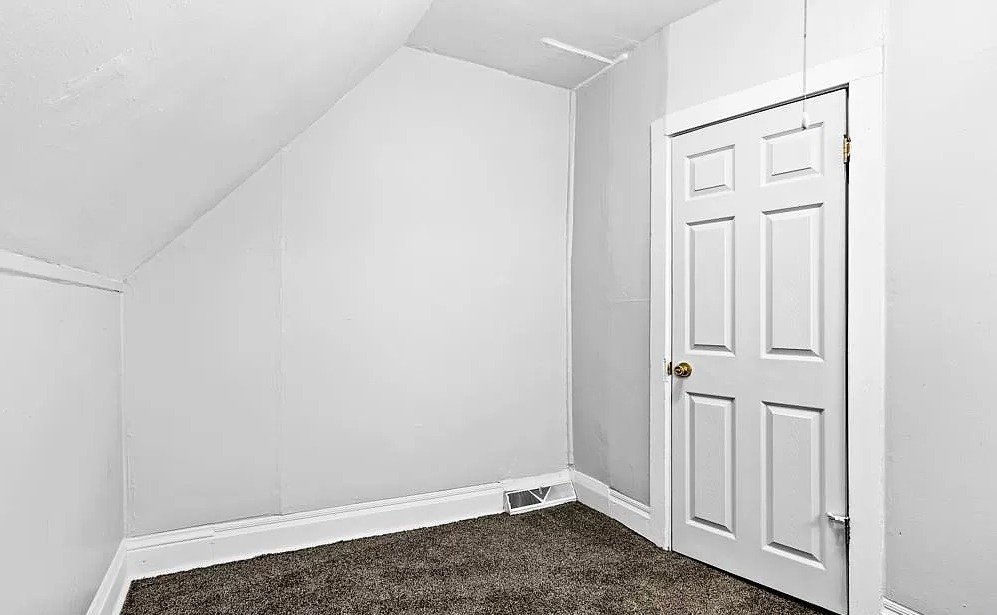
Condition
- Property condition: Previously Owned
- New construction: No
- Year built: 1904
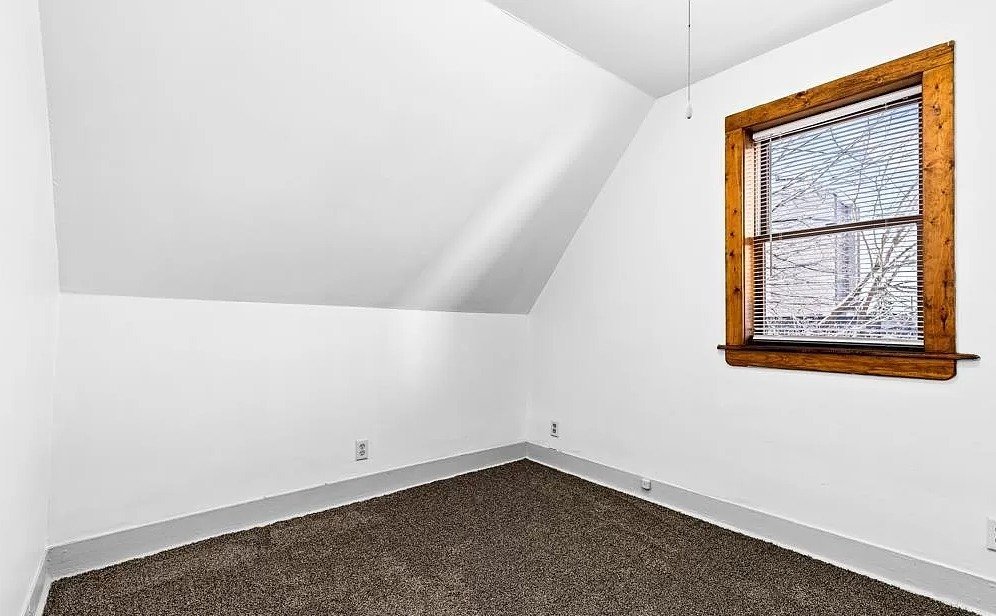
Utilities & green energy
Utility
- Electric information: Minnesota Power
- Sewer information: Public Sewer
- Water information: Public
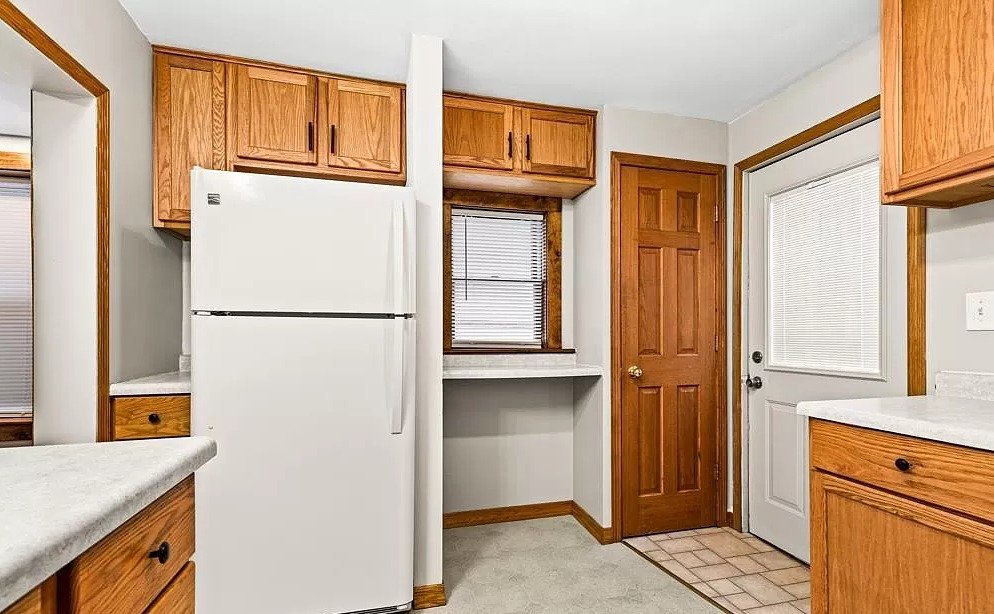
Community & neighborhood
Location
- Region: Duluth
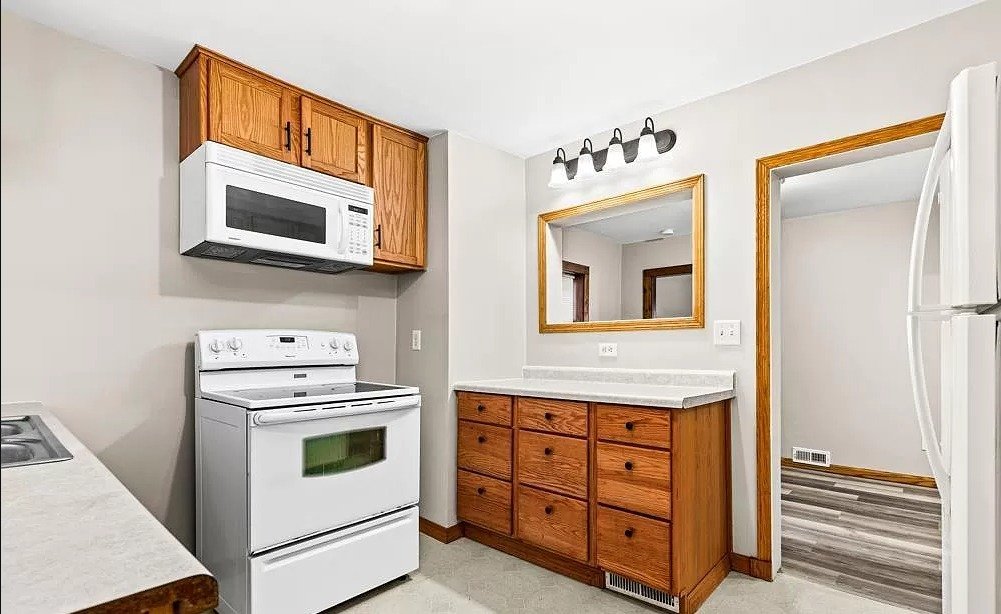
HOA & financial
Other financial information
- Buyer agency compensation: 2.5%
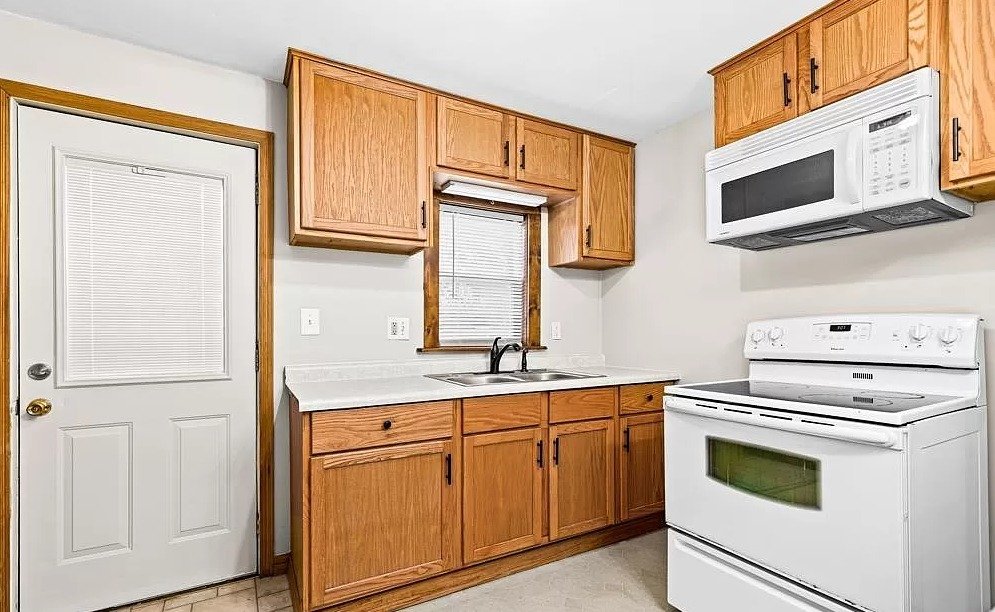
Other
Other facts
- Price range: $137K – $137K
- Listing terms: Cash,Conventional
- Road surface type: Paved
