Little Homes For Sale $59,900
1845 S Montesano UNIT 201, Westport, WA 98595 2beds 1baths 672sqft

Manufactured Home
Built in 1983
— sqft lot
$– Zestimate®
$89/sqft
$– HOA
What’s special
2-bedroom cozy single wide home in space #201 of Hammond RV & Mobile Home Park, 55+ in Westport. If you are looking for a home that is near the beach, check this one out! Newer roof & exterior paint. Windows have been upgraded to vinyl. Covered porch & landscaping offers a little bit of additional privacy. Living area is open, warm & welcoming. The kitchen has been updated with new counters, sink & appliances, allowing plenty of space to cook & visit with guests. Bathroom reno includes new Kohler toilet & walk in shower. Home is equipped with a Whirlpool washer & dryer, all appliances are included. 1st bedroom is adjacent to the 3/4 bath. 2nd bedroom is near front entrance currently being utilized as a work/storage space. Price is Right 🙂

Facts & features
Interior
Bedrooms & bathrooms
- Bedrooms: 2
- Bathrooms: 1
- 3/4 bathrooms: 1
Flooring
- Flooring: Laminate, Vinyl
Heating
- Heating features: Forced Air
Cooling
- Cooling features: None
Appliances
- Appliances included: Dishwasher, Dryer, Microwave, Refrigerator, Stove/Range, Washer
Interior features
- Window features: Double Pane Windows
Other interior features
- Total structure area: 672
- Total interior livable area: 672 sqft
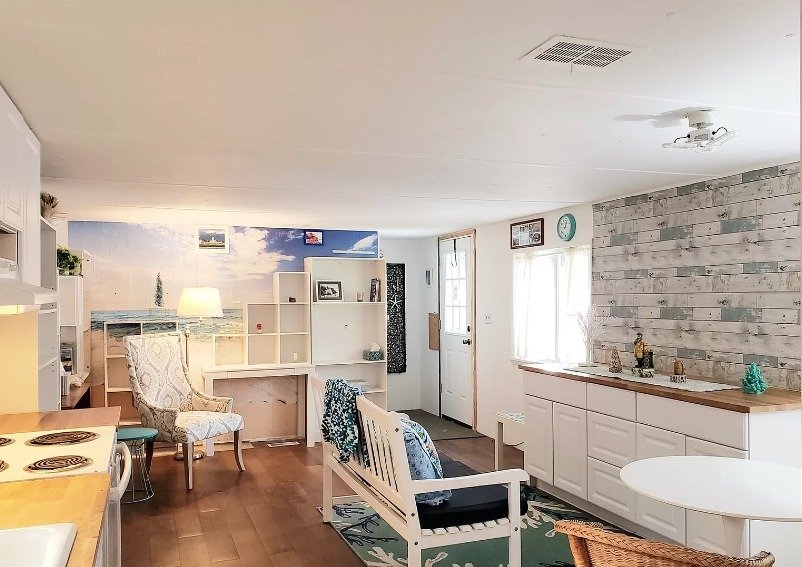
Property
Parking
- Parking features: Uncovered
Property
- Levels: One
- Stories: 1
- View description: Territorial
Other property information
- Parcel number: M054291
- Lease amount: $430
- Special conditions: See Remarks
- Inclusions: Dishwasher, Dryer, Microwave, Refrigerator, StoveRange, Washer, Sewer, Water, Drapes
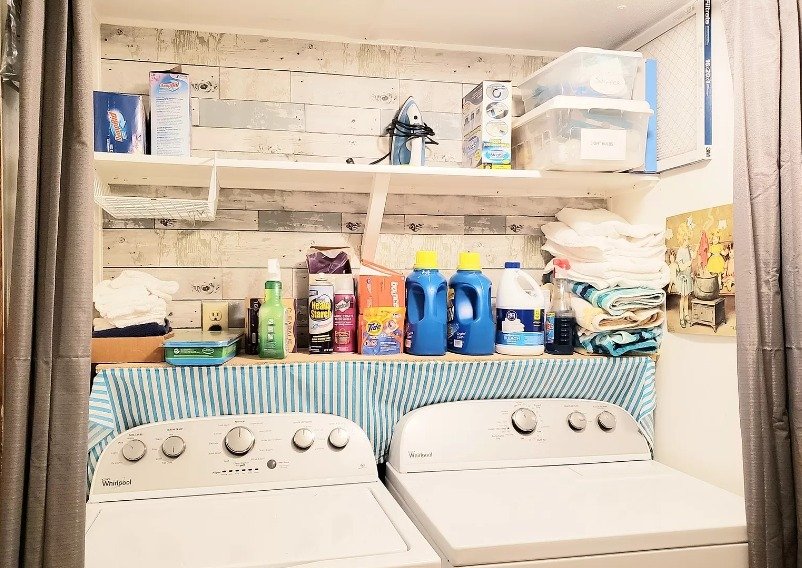
Construction
Type & style
- Home type: MobileManufactured
- Property subType: Manufactured Home
Material information
- Construction materials: Metal/Vinyl
- Foundation: Post & Pillar, Tie Down
- Roof: Metal,See Remarks
Condition
- Property condition: Good
- Year built: 1983
Other construction
- Builder model: 48/14

Utilities & green energy
Utility
- Electric information: Company: Grays Harbor PUD
- Sewer information: Company: City of Westport
- Water information: Public, Shared Well, Company: City of Westport

Community & neighborhood
Senior living
- Senior community: Yes
Location
- Region: Westport
- Subdivision: Westport
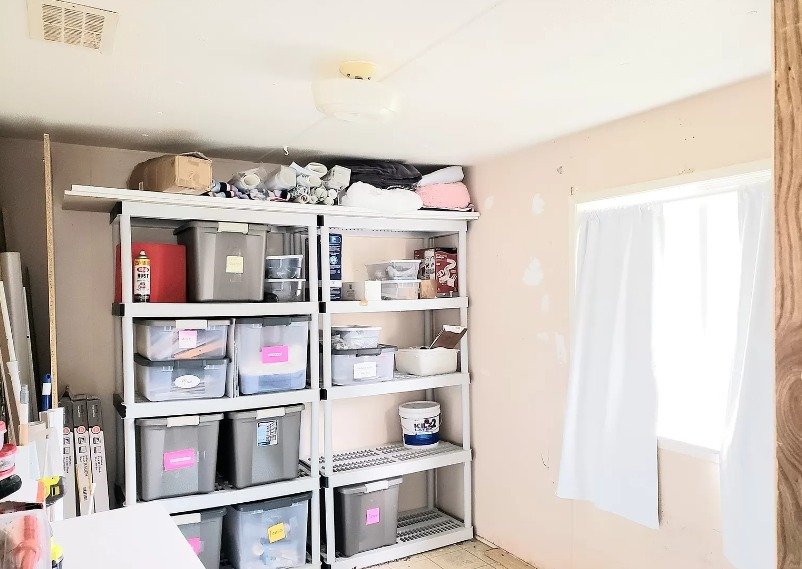
HOA & financial
Other financial information
- Buyer’s Agency fee: 4%
Other
Other facts
- Body type: Single Wide
- Listing terms: Cash Out
- Cumulative days on market: 58 days



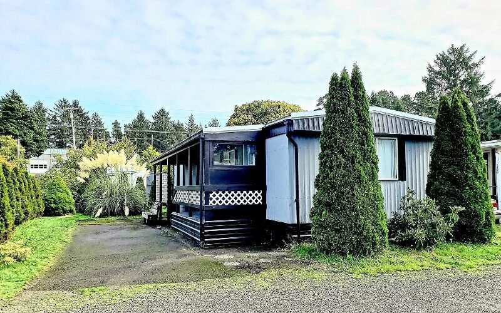
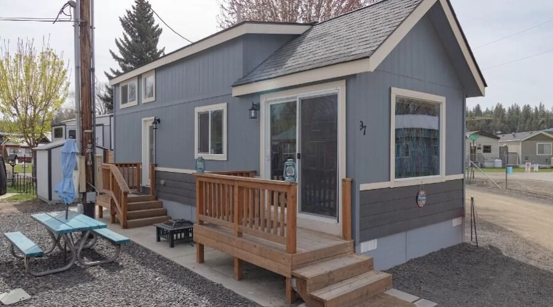

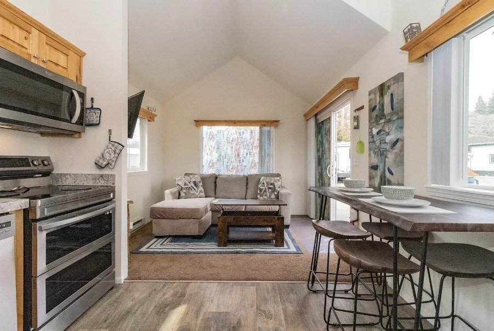


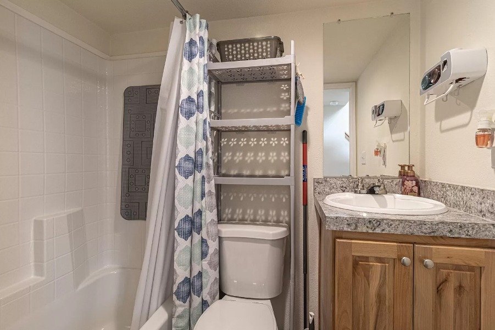
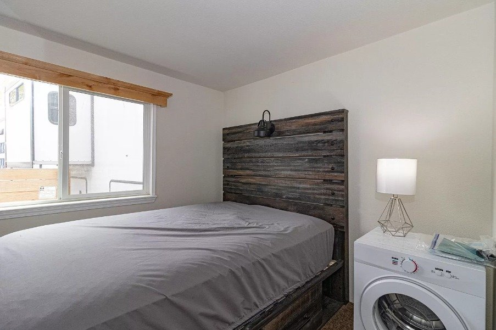


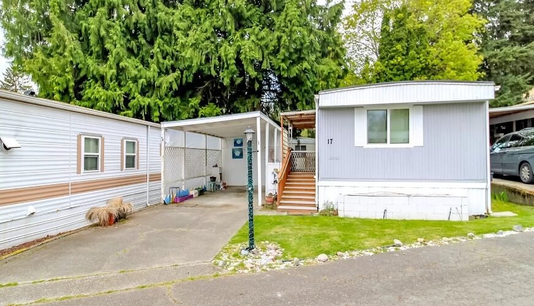






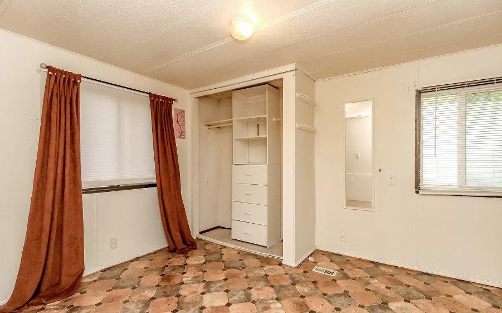
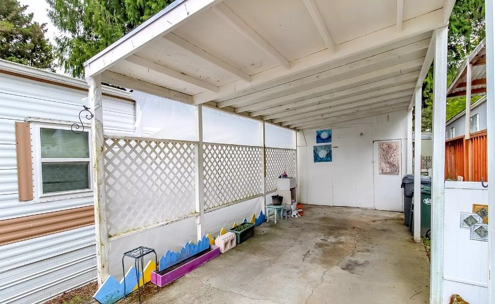

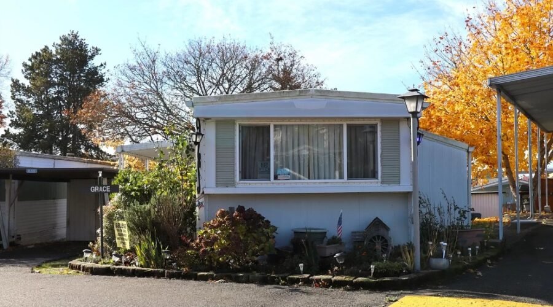


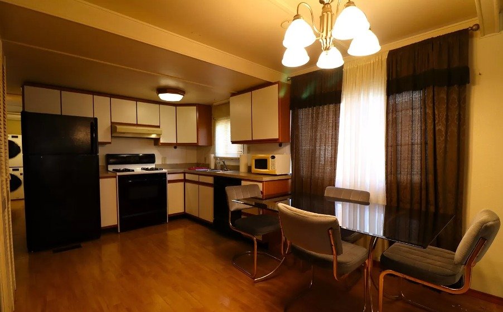




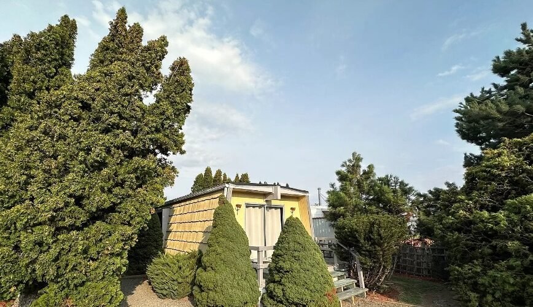






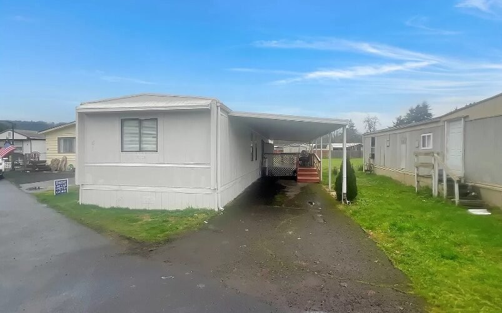







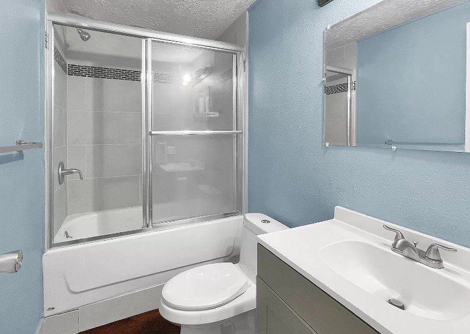

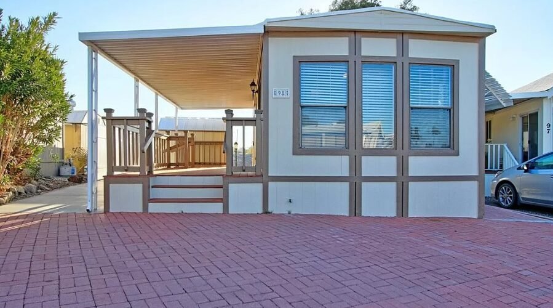








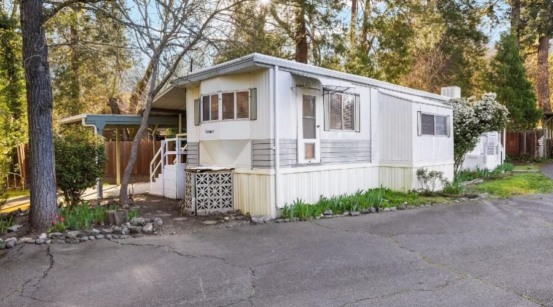









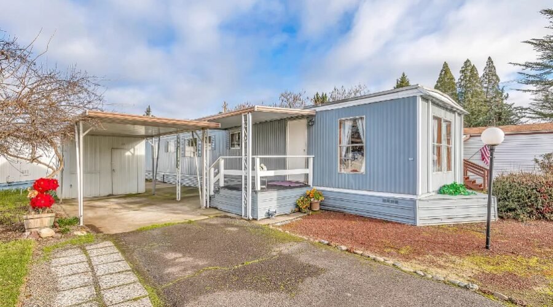







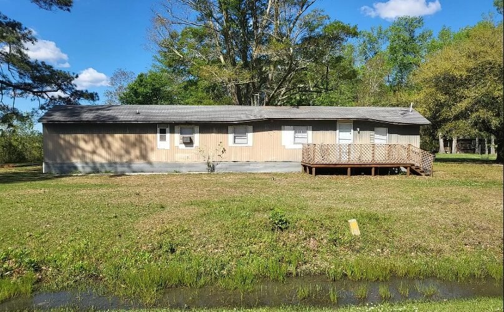
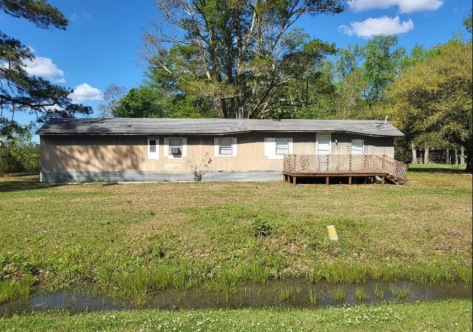
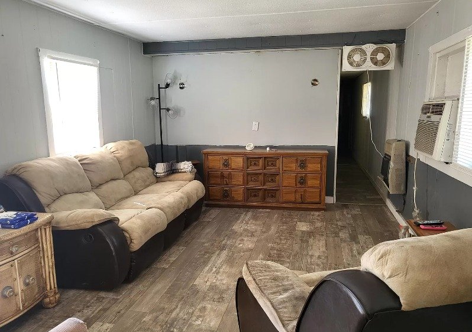
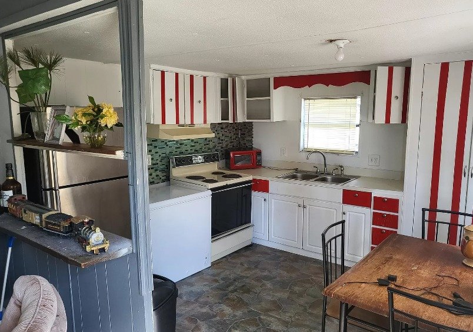

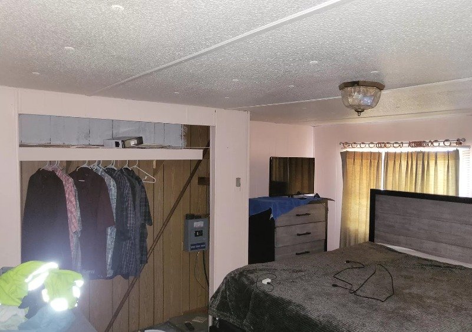
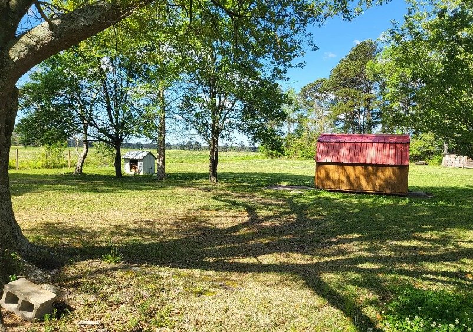
Recent Comments