Micro Homes For Sale $59,000
70200 Dillon Rd #48, Desert Hot Springs, CA 92241 1beds 1baths 550sqft
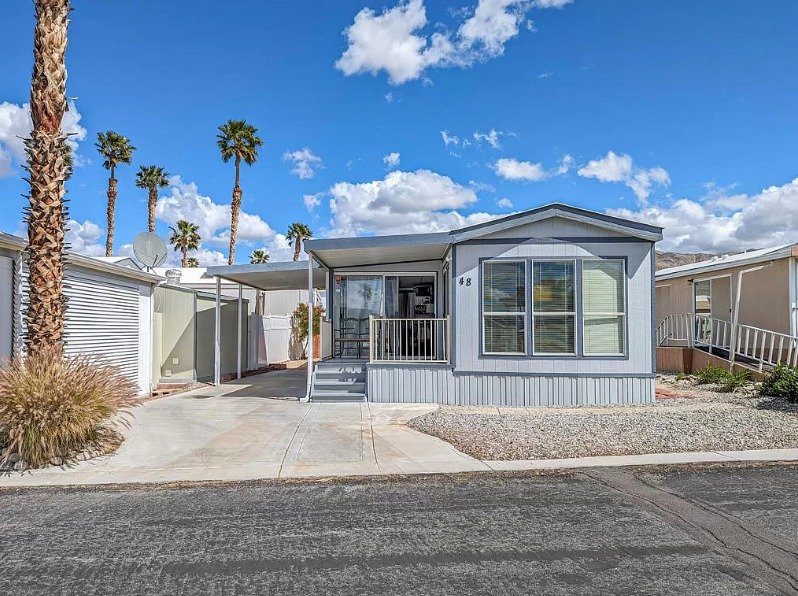
Manufactured Home
Built in 1990
— sqft lot
$54,600 Zestimate®
$107/sqft
$– HOA
What’s special
COVERED FRONT PORCHNATIONAL PARK MODEL HOMEMODERN FINISHESCALIFORNIA ROOMWELL-MAINTAINED FUNCTIONAL HOMEHARDWOOD FLOORING

Nice views of Mt. San Jacinto from your wind protected covered front porch. This ~550 sq. ft. 1 bed, 1 bath National Park Model home with California room, awaits you in the desert sun. Just steps away from the Club House and everything you need for a vacation getaway or to live here full time. This home has great features such as all paved parking and for 3 cars and a golf cart too, small private covered patio in back. Inside the home we have granite counters throughout, hardwood flooring, modern finishes and overall, a well-maintained functional home to call your own. Additionally, the home has new ducting for HVAC system. Caliente Springs is a premiere 55+ resort with abounding amenities including mineral hot spring pool and spas, 9-hole golf course, 8-pickleball courts, tennis courts, laundry facilities, and fun coordinated community events. Lot is not owned; space rent is $639.

Facts & features
Interior
Bedrooms & bathrooms
- Bedrooms: 1
- Bathrooms: 1
- Full bathrooms: 1
Kitchen
- Features: Granite Counters
Flooring
- Flooring: Wood
Heating
- Heating features: Central
Cooling
- Has cooling: Yes
Appliances
- Appliances included: Electric Cooktop, Refrigerator, Microwave, Electric Oven, Water Heater
- Laundry features: Community
Interior features
- Interior features: Living Room
Other interior features
- Total interior livable area: 550 sqft
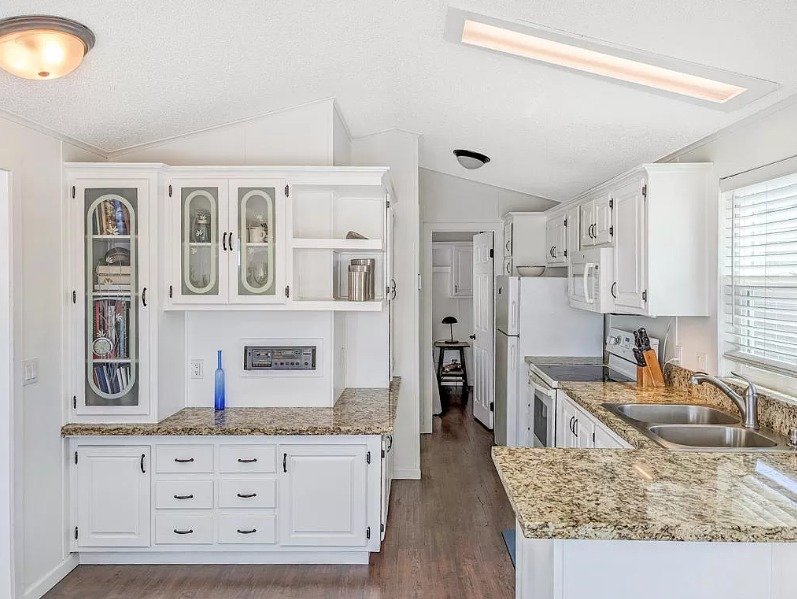
Property
Parking
- Parking features: Attached Carport, On Street, Covered
- Has uncovered spaces: Yes
- Carport: Yes
Property
- Levels: One
- Stories: 1
- Patio & porch details: Covered, Deck, Patio
- View description: City Lights, Mountain(s), Hills, Desert
Lot
- Lot size: 550 sqft
- Lot size dimensions: Trailer/Addition
- Lot features: Level, Close to Clubhouse, Planned Unit Development
Other property information
- Parcel number: Vin#Rvc10096
- Special conditions: Standard
- Inclusions: Outside Bench, Tv, Bed, 2 Stands, 2 Blue Chairs

Construction
Type & style
- Home type: MobileManufactured
- Property subType: Manufactured Home
Material information
- Foundation: Pier Jacks, Tie Down
- Roof: Composition
Condition
- Property condition: Updated/Remodeled
- New construction: No
- Year built: 1990
Other construction
- Builder name: National

Utilities & green energy
Utility
- Water information: Private, Well

Community & neighborhood
Security
- Security features: Automatic Gate, Gated Community
Community
- Community features: Golf
Senior living
- Senior community: Yes

Location
- Region: Desert Hot Springs
- Subdivision: Not Applicable-1
HOA & financial
Other financial information
- Buyer’s Agency fee: 2%



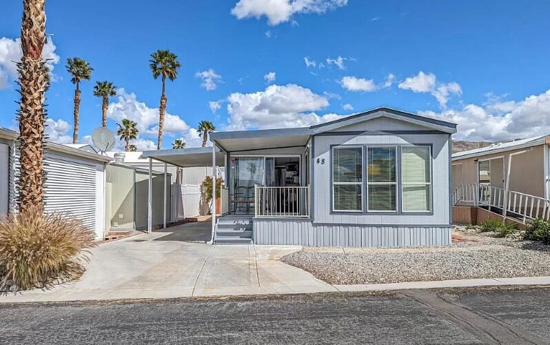
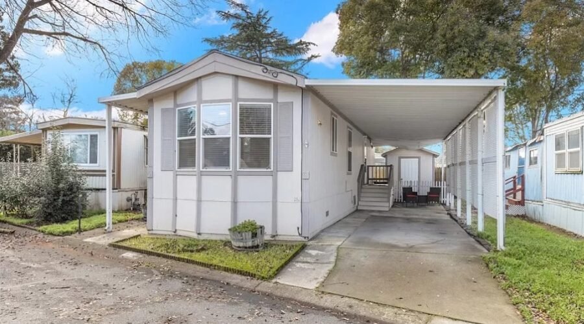







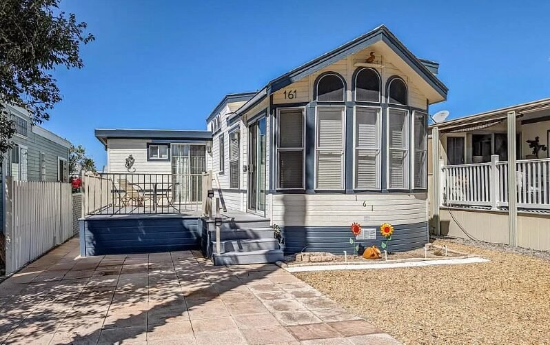


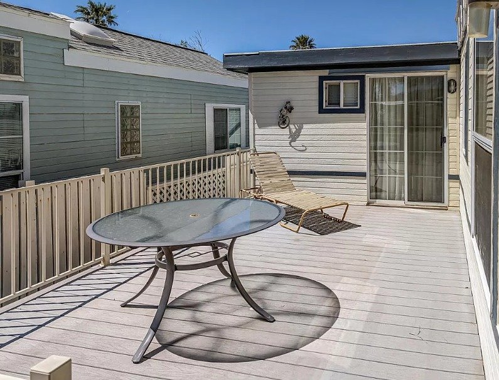
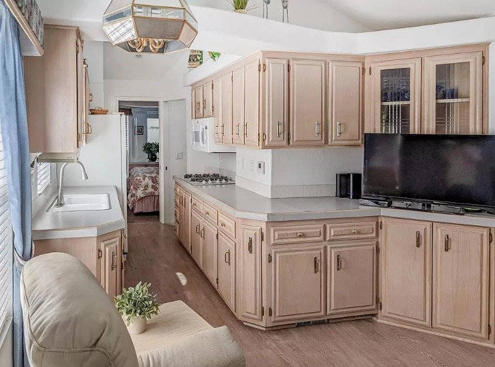

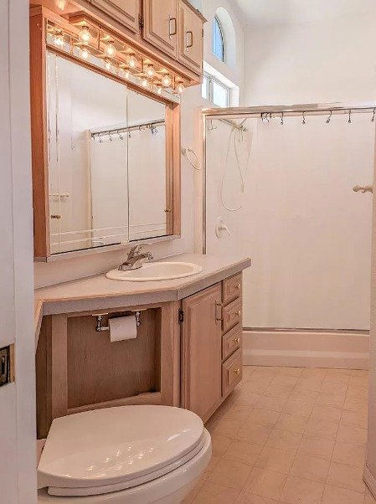





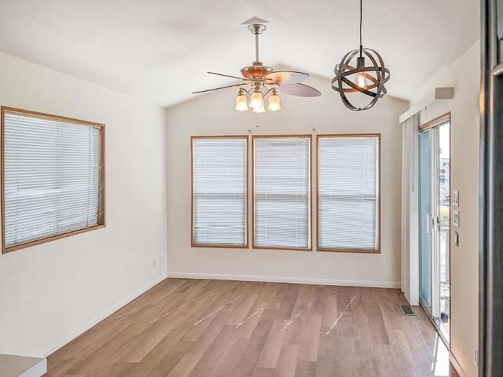

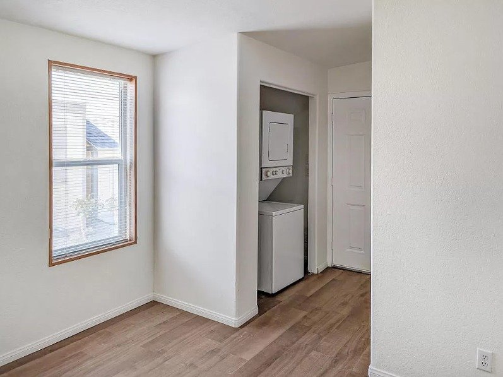



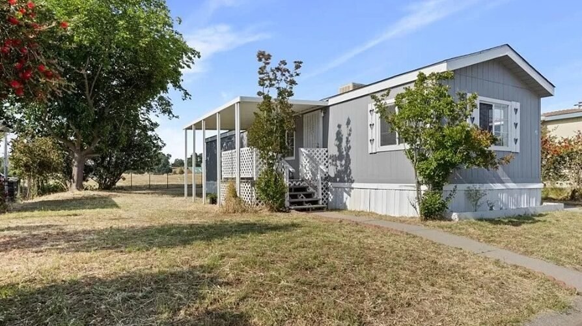







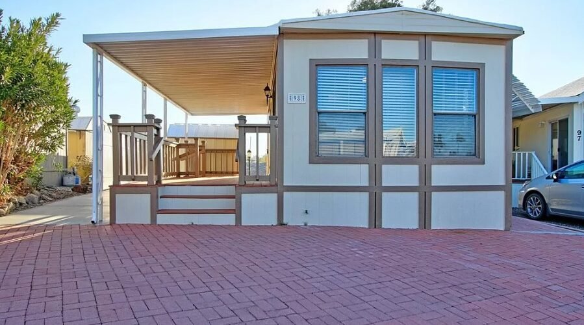








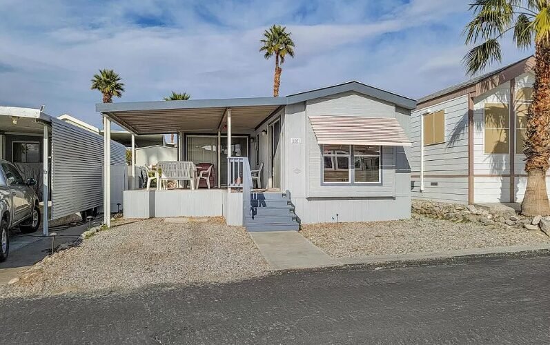

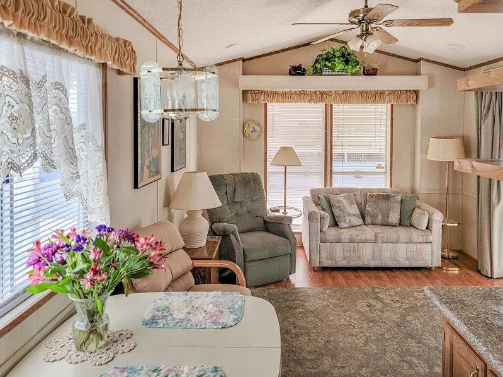



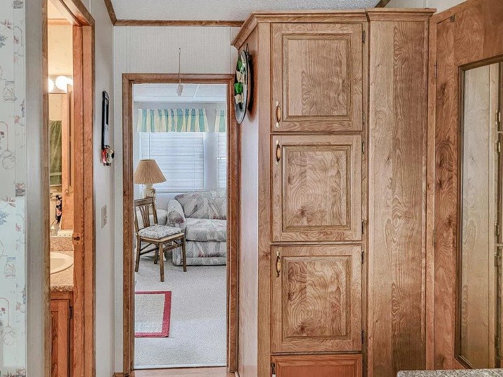

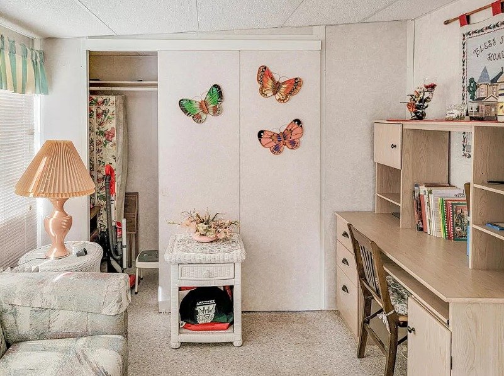



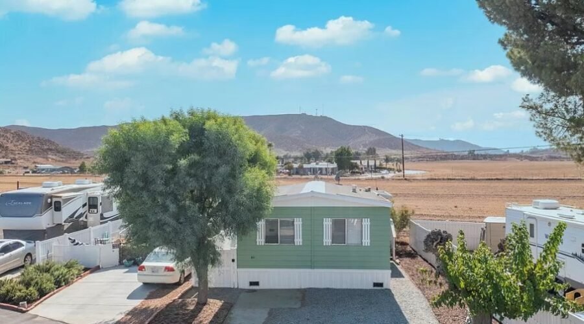






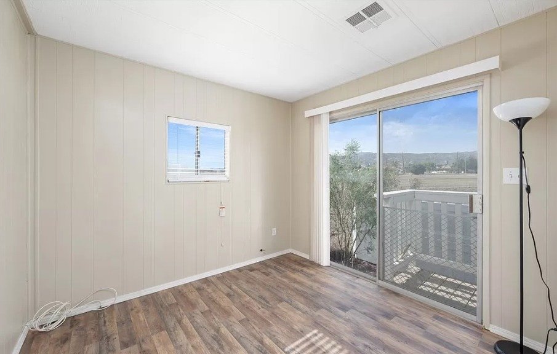
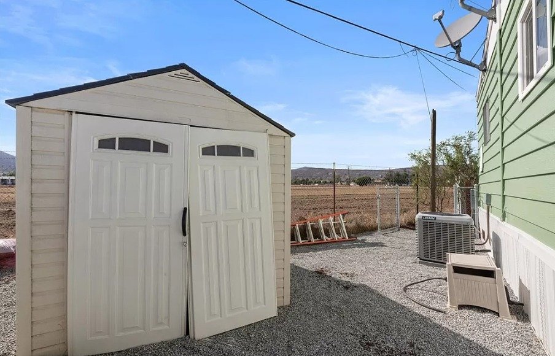
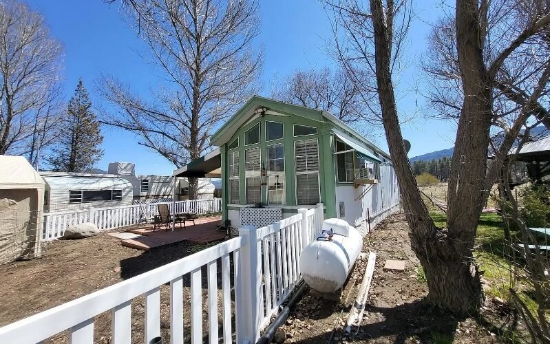








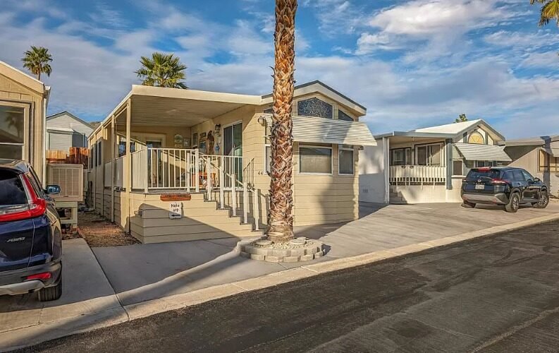









Recent Comments