Micro House For Sale $109,000
432 W Ash St, Junction City, KS 66441 2beds 1baths 672sqft

Single Family Residence
Built in 1950
6,969 sqft lot
$– Zestimate®
$162/sqft
$– HOA

What’s special
SHOPPING CENTERS
Are you on the hunt for a new home in the charming town of Junction City, Kansas? Look no further than this hidden gem waiting to be discovered. his quaint house offers a warm and inviting ambiance from the moment you step inside. It has 2 bedrooms and 1 bath, with an updated interior. The exterior offers ample space to entertain or have your kids play. Convenience is key with this location, as it offers easy access to nearby amenities. Within a short distance, you’ll find schools, parks, restaurants, and shopping centers – all the essentials for a comfortable lifestyle. You have the freedom to transform this blank canvas into your dream home, customized to your unique taste and style. This house has the potential to become your forever home. Don’t miss out on this incredible opportunity to secure a cozy and affordable property in Junction City. The listing at 432 W Ash St offers endless possibilities and the chance to create a warm and inviting space that you can call your own.

Facts & features
Interior
Bedrooms & bathrooms
- Bedrooms: 2
- Bathrooms: 1
- Full bathrooms: 1
Basement
- Basement: Crawl Space
Heating
- Heating features: Forced Air Gas
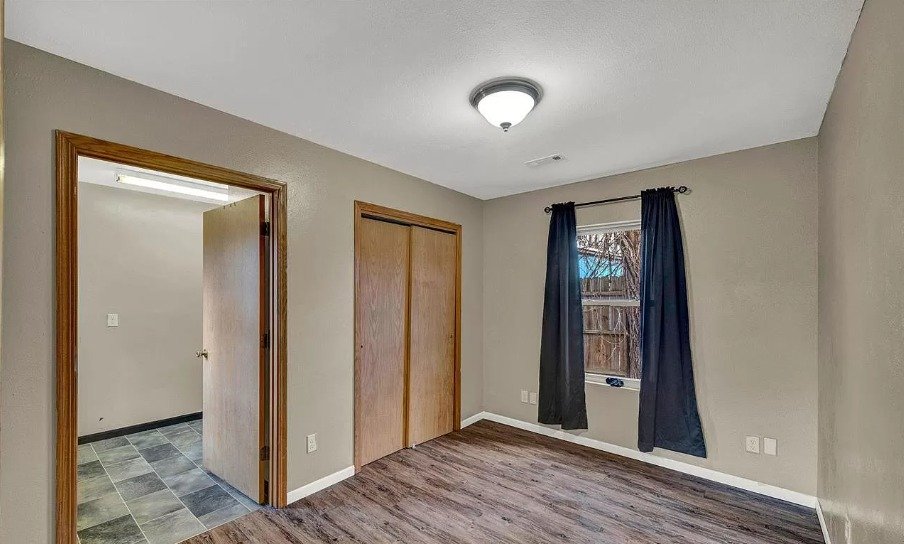
Cooling
- Cooling features: Central Air
Other interior features
- Total structure area: 672
- Total interior livable area: 672 sqft
- Finished area above ground: 672

Property
Property
- Pool features: None
- Fencing: Fenced,Full
Lot
- Lot size: 6,969 sqft
Other property information
- Parcel number: 1111104026011000
- Exclusions: No
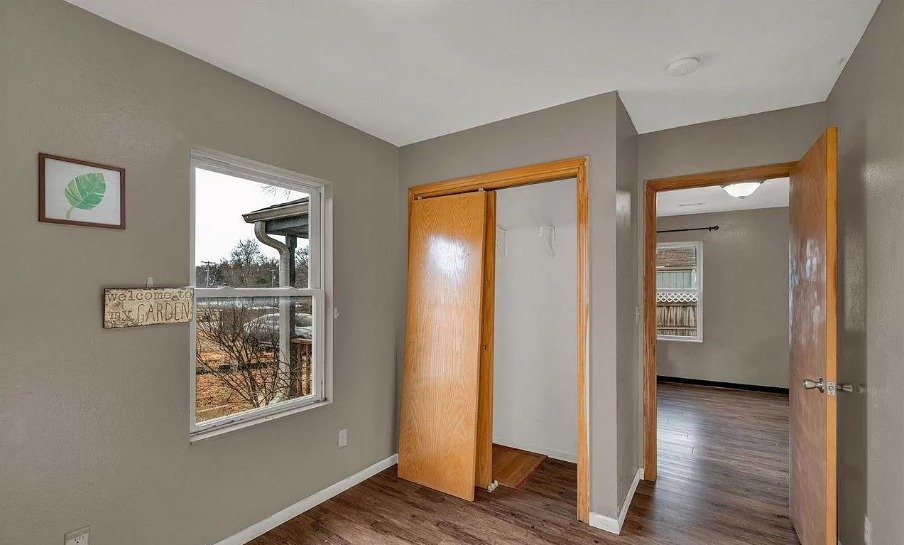
Construction
Type & style
- Home type: SingleFamily
- Architectural style: Ranch
- Property subType: Single Family Residence
Material information
- Construction materials: Board/Batten
Condition
- Year built: 1950

Community & neighborhood
Location
- Region: Junction City
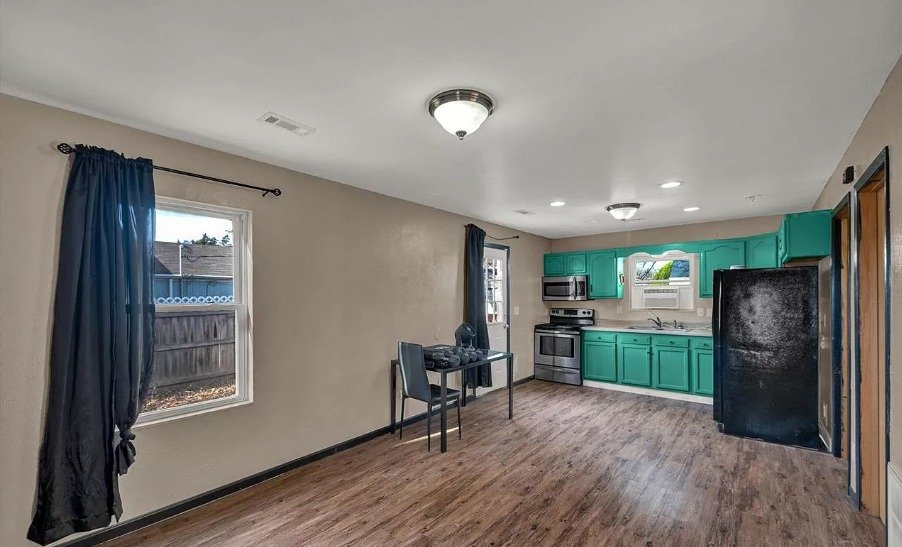
Other
Other facts
- Road surface type: Gravel
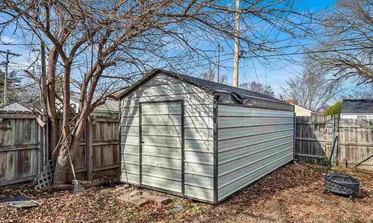


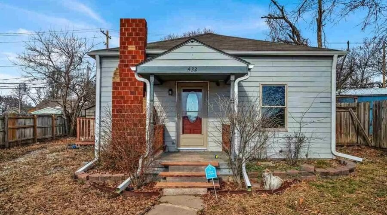
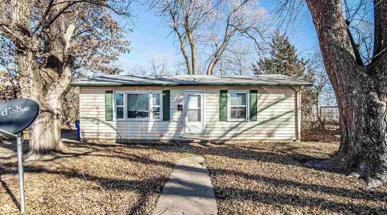
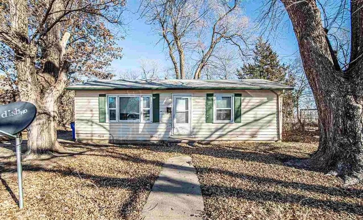



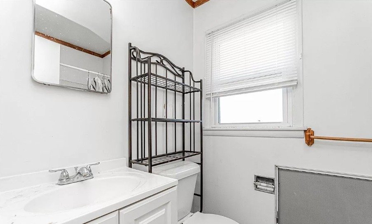

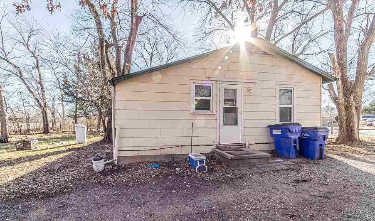
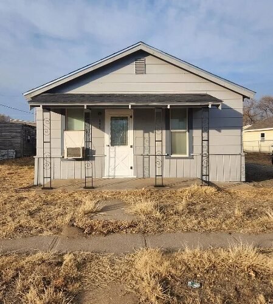


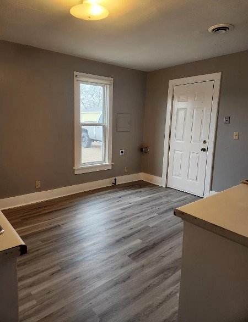



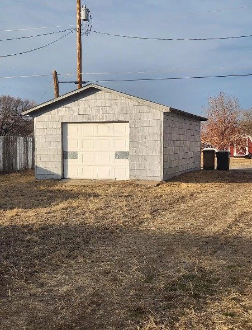


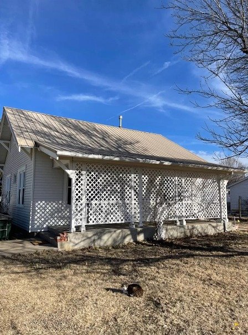


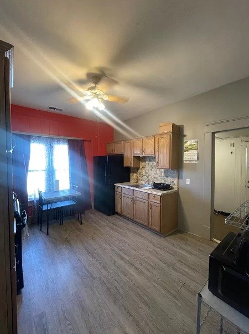

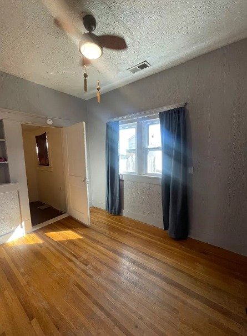


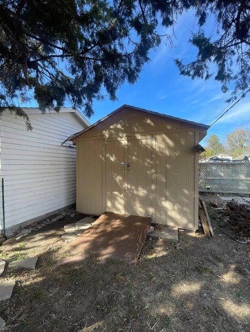
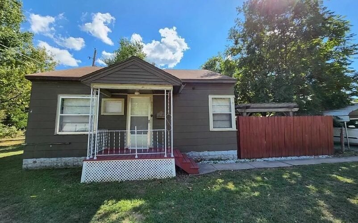



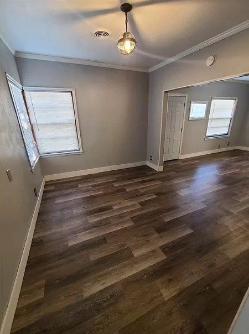


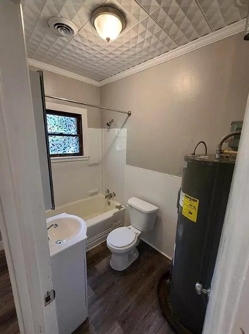
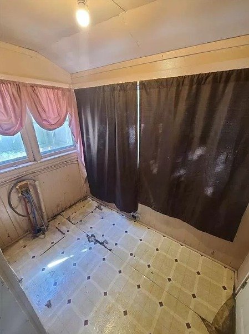
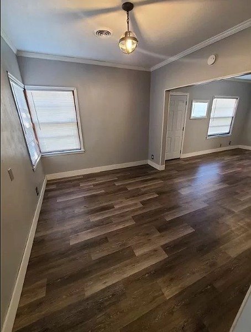

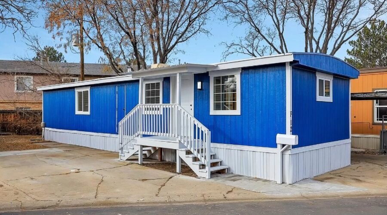
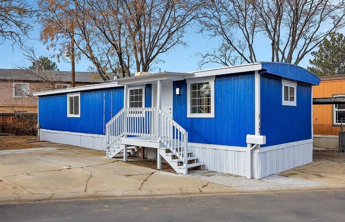
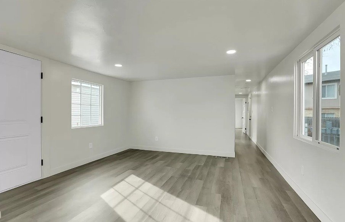
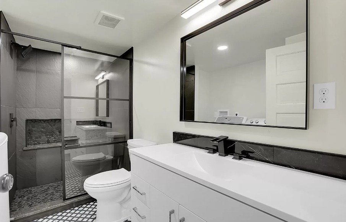



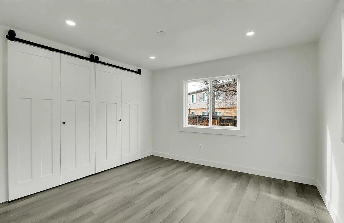
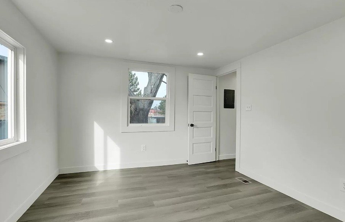


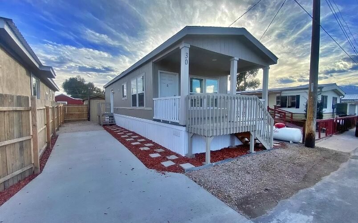


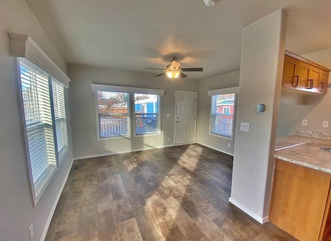

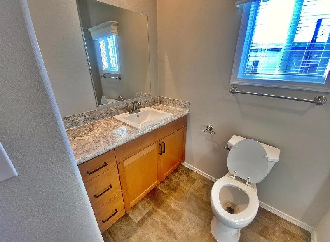
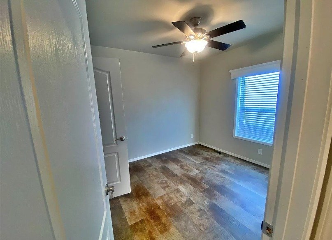
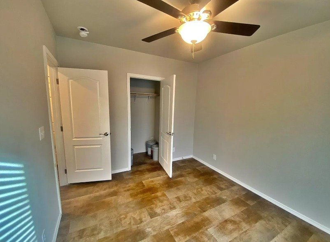


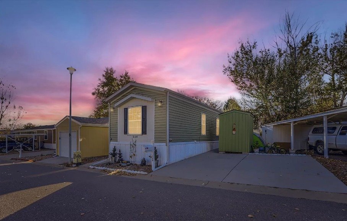
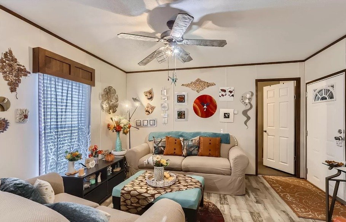

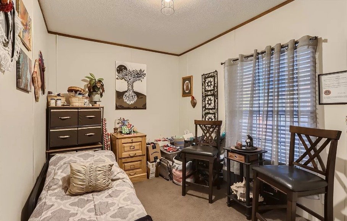
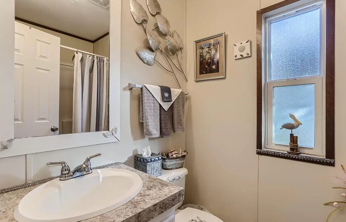

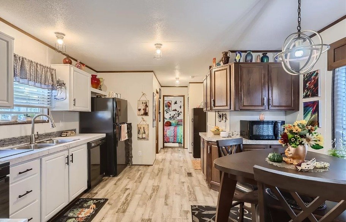


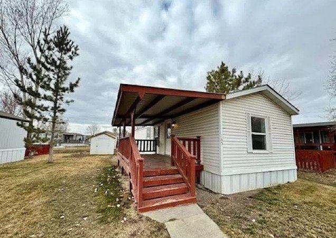

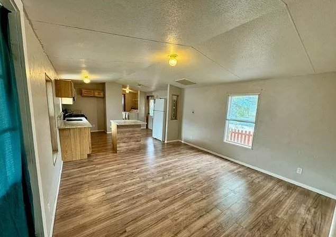



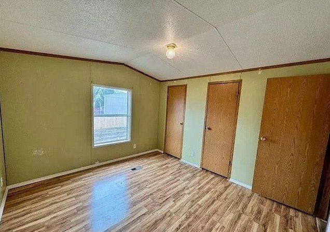
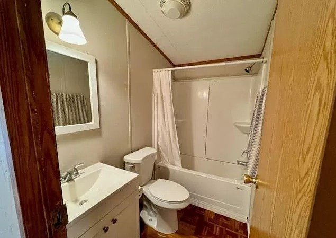


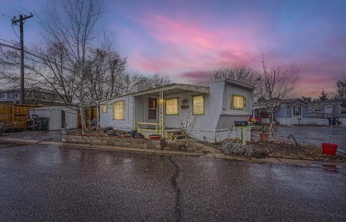

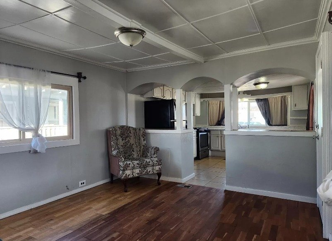

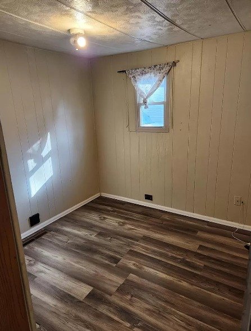
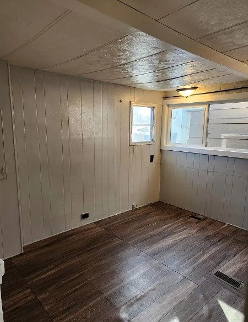
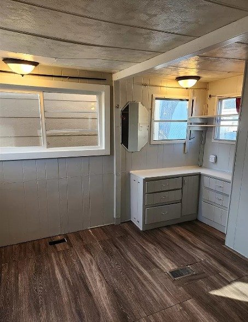

Recent Comments