Micro House For Sale $49,000
7301 NE 175th Street UNIT 207, Kenmore, WA 98028 1beds 1baths 576sqft

Manufactured Home
Built in 1970
— sqft lot
$– Zestimate®
$85/sqft
$– HOA
What’s special
LARGE STORAGE SHEDNEW WINDOWSBATHROOM TILE
Seller motivated! Well maintained, 1 bed 1 bath located in Inglewood East 55+ Mobile Home Park. The park offers a community waterfront on the Sammamish River, close to Burke-Gilman trail and shopping and medical centers. No car? No problem. This home is close to everything you need and is right by the bus route! New windows, bathroom tile, dishwasher and hood! The large storage shed is yours as well. Welcome home!
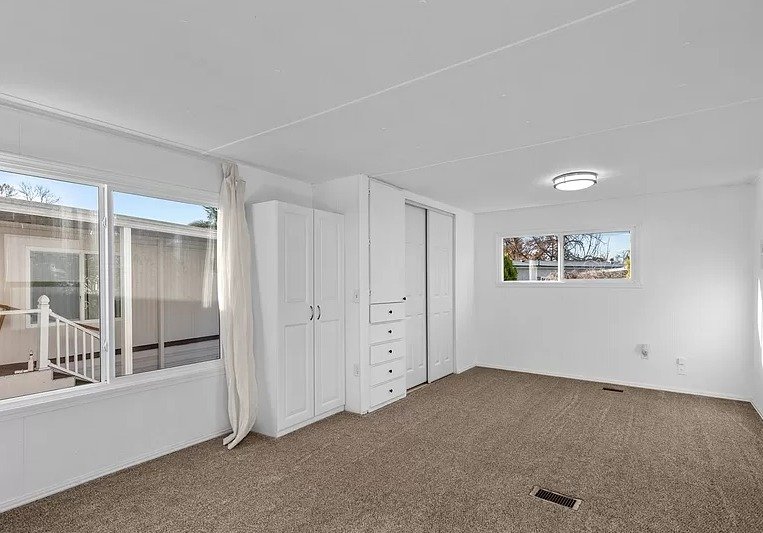
Facts & features
Interior
Bedrooms & bathrooms
- Bedrooms: 1
- Bathrooms: 1
- Full bathrooms: 1
Flooring
- Flooring: Vinyl, Carpet, Wall to Wall Carpet
Heating
- Heating features: Forced Air
Cooling
- Cooling features: None
Appliances
- Appliances included: Dishwasher, Dryer, Refrigerator, Stove/Range, Washer, Water Heater: Electric
Other interior features
- Total structure area: 576
- Total interior livable area: 576 sqft
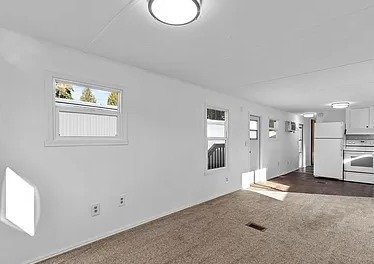
Property
Parking
- Parking features: Uncovered
Property
- Levels: One
- Stories: 1
- View description: Territorial
Lot
- Lot size: 609.84 sqft
- Lot features: Dead End Street, Paved
Other property information
- Parcel number: 38974002
- Lease amount: $1,130
- Special conditions: Standard
- Inclusions: Dishwasher, Dryer, Refrigerator, StoveRange, Washer, SeeRemarks_

Construction
Type & style
- Home type: MobileManufactured
- Property subType: Manufactured Home
Material information
- Construction materials: Metal/Vinyl
- Foundation: See Remarks
- Roof: Flat
Condition
- Property condition: Average
- Year built: 1970
Other construction
- Builder model: 48/12

Utilities & green energy
Utility
- Electric information: Company: PSE
- Sewer information: Company: Kenmore
- Water information: Public, Company: Kenmore
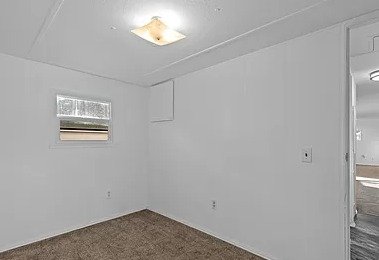
Community & neighborhood
Senior living
- Senior community: Yes
Location
- Region: Kenmore
- Subdivision: Kenmore
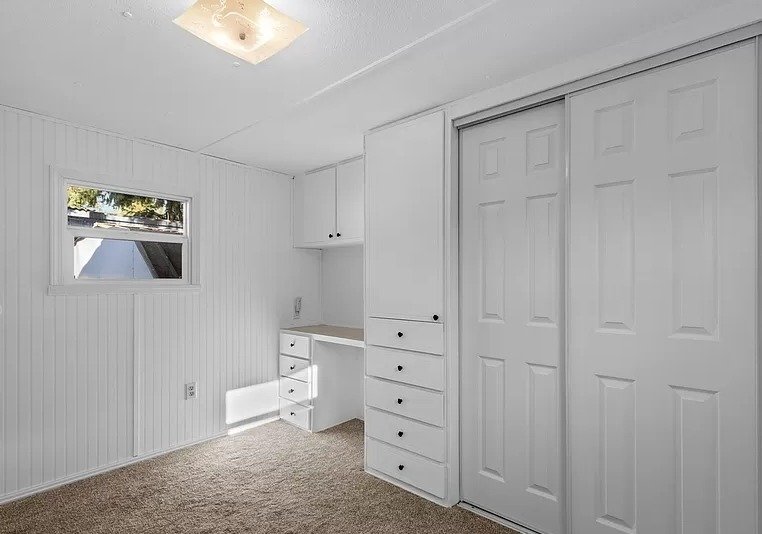
HOA & financial
Other financial information
- Buyer’s Agency fee: 2.5%
Other
Other facts
- Body type: Single Wide
- Listing terms: Cash Out,Conventional
- Cumulative days on market: 51 days
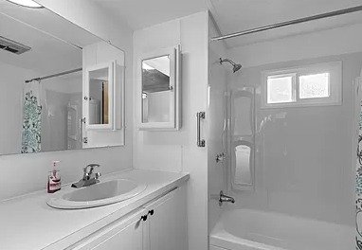



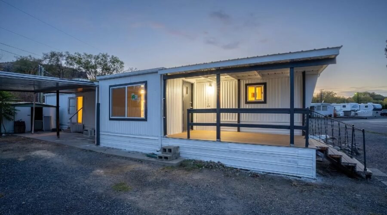
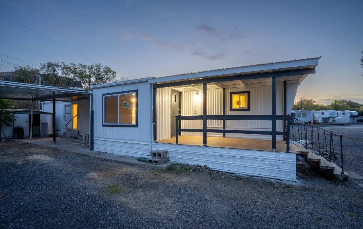
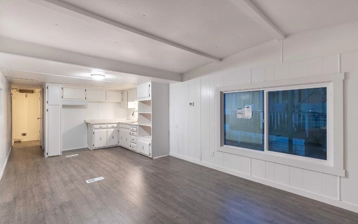
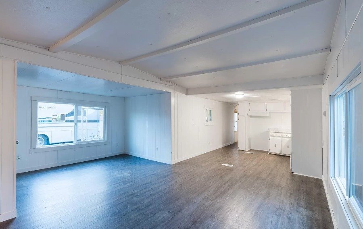
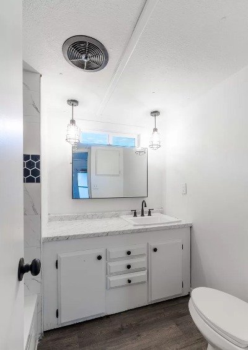


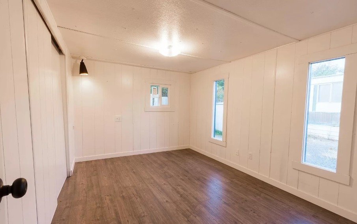
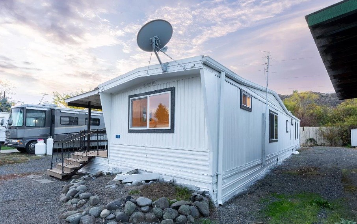



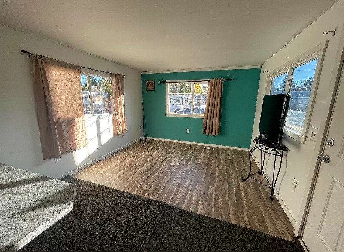


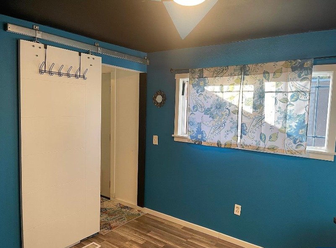
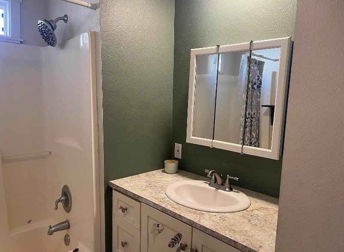
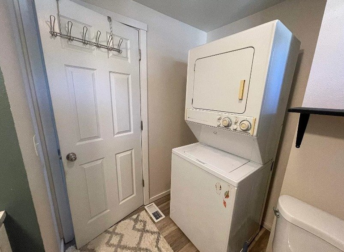
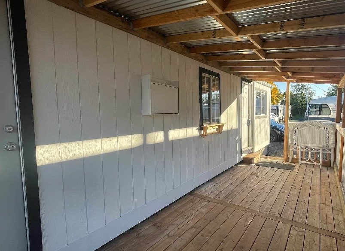
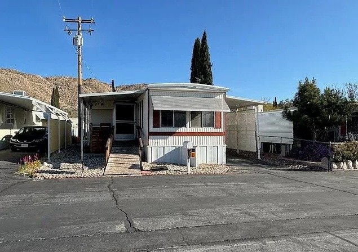
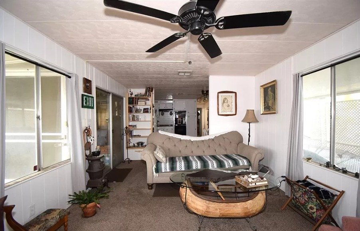
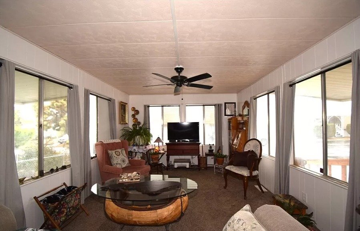


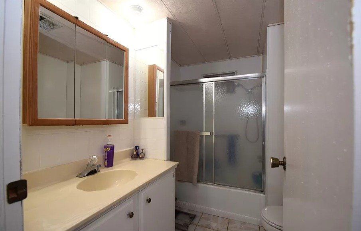

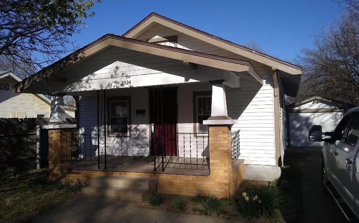



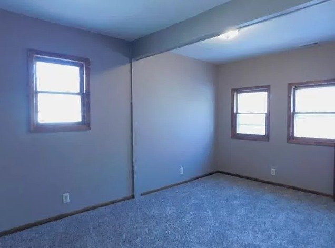

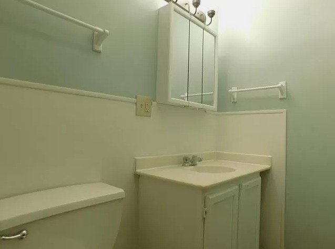
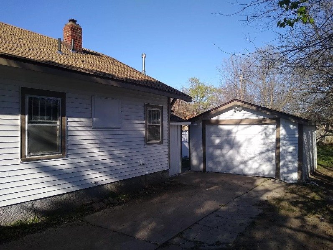
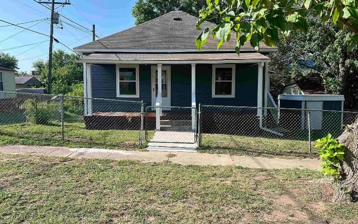
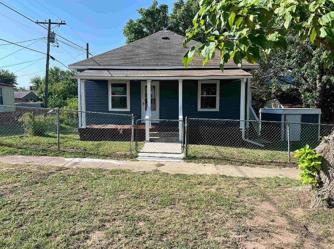
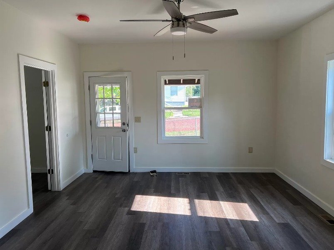
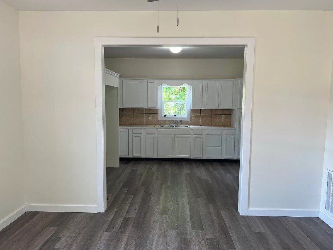
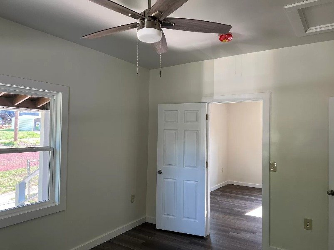


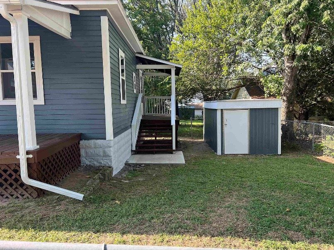








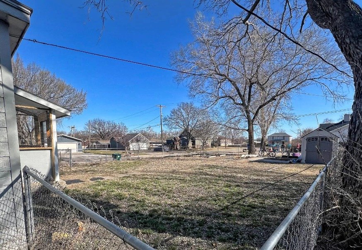

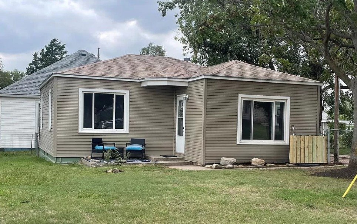
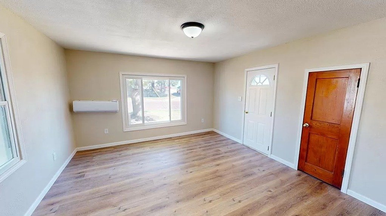




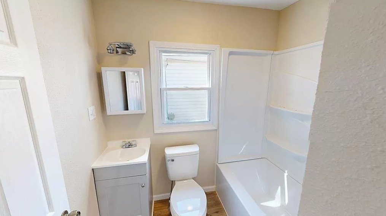



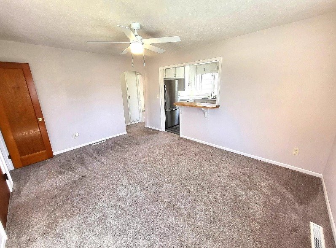
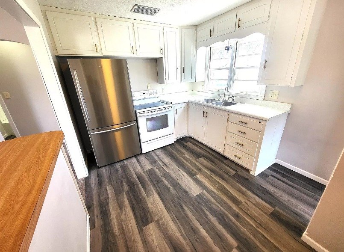
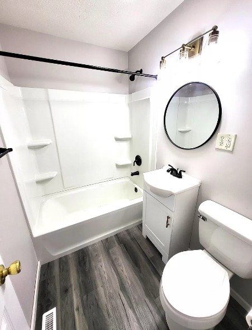

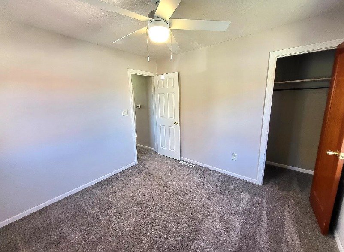

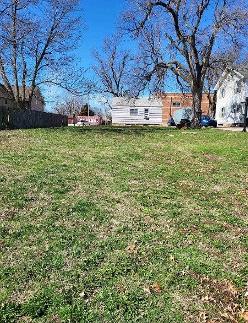
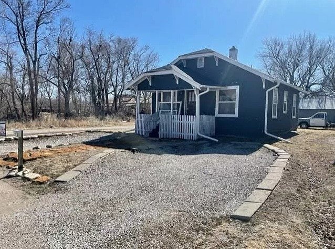
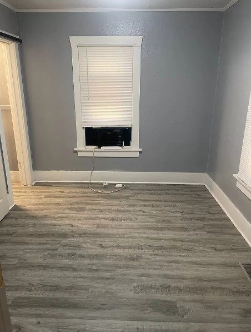

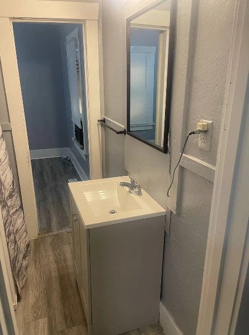
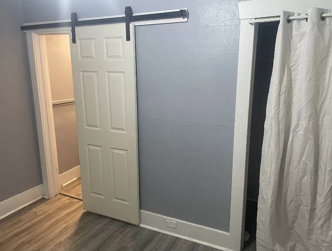

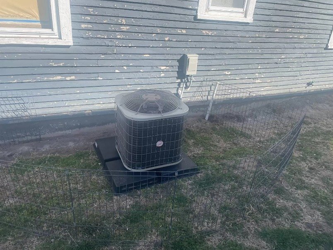
Recent Comments