Miniature Homes For Sale $84,900
1139 Tabor Rd, Gladys, VA 24554 1beds 1baths 626sqft
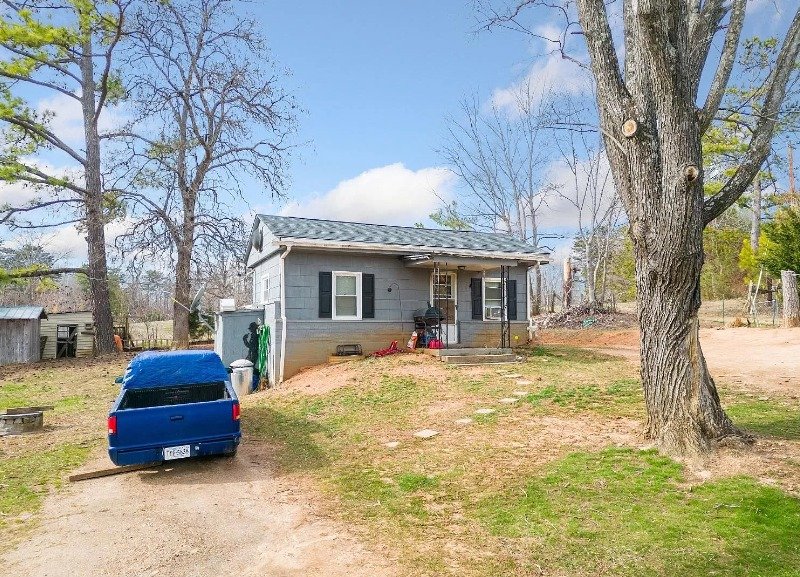
Single Family Residence
Built in 1962
0.57 Acres lot
$– Zestimate®
$136/sqft
$– HOA
What’s special
BUNGALOW STYLE HOUSE
Rare find, home under $90,000! A cute little bungalow style house that is a perfect starter home for a family looking to get their home journey started.
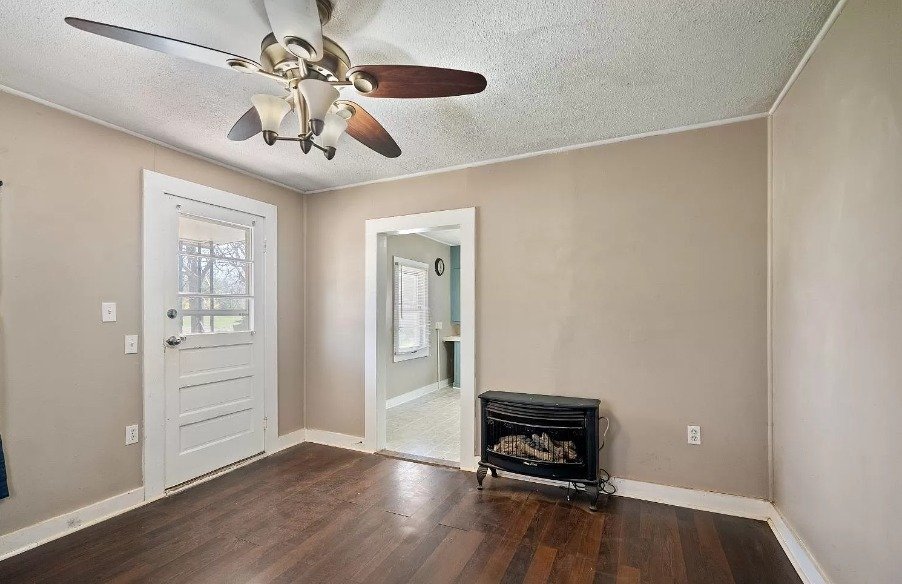
Facts & features
Interior
Bedrooms & bathrooms
- Bedrooms: 1
- Bathrooms: 1
- Full bathrooms: 1
- Main level bathrooms: 1
- Main level bedrooms: 1
Primary bedroom
- Level: First
- Area: 165
- Dimensions: 11 x 15
Bedroom
- Area: 0
- Dimensions: 0 x 0
Bedroom 2
- Area: 0
- Dimensions: 0 x 0
Bedroom 3
- Area: 0
- Dimensions: 0 x 0
Bedroom 4
- Area: 0
- Dimensions: 0 x 0
Bedroom 5
- Area: 0
- Dimensions: 0 x 0
Dining room
- Area: 0
- Dimensions: 0 x 0
Family room
- Area: 0
- Dimensions: 0 x 0
Kitchen
- Level: First
- Area: 132
- Dimensions: 12 x 11
Living room
- Area: 144
- Dimensions: 12 x 12
Office
- Area: 0
- Dimensions: 0 x 0
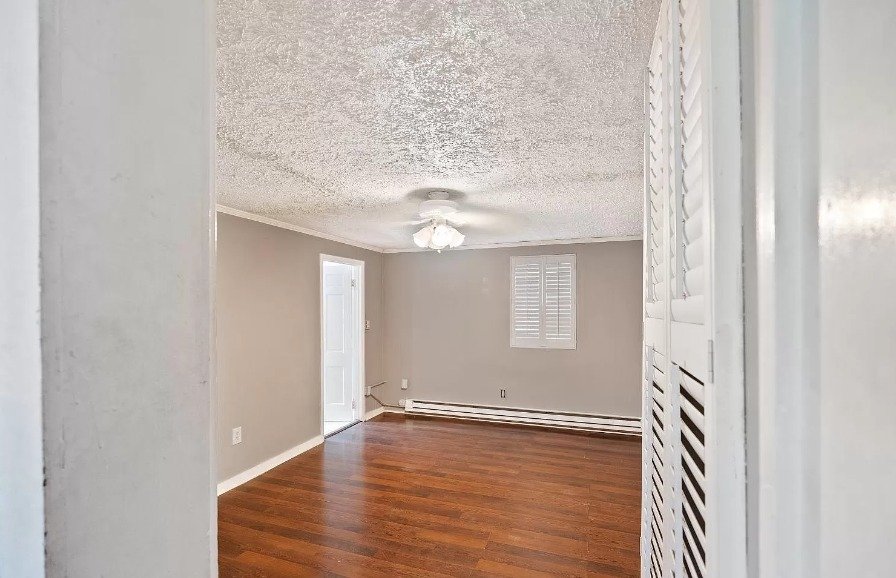
Flooring
- Flooring: Laminate, Vinyl
Heating
- Heating features: Baseboard
Cooling
- Cooling features: Window Unit(s)
Appliances
- Appliances included: Dryer, Electric Range, Refrigerator, Washer, Electric Water Heater
- Laundry features: Laundry Closet
Interior features
- Interior features: Main Level Bedroom
Other interior features
- Total structure area: 626
- Total interior livable area: 626 sqft
- Finished area above ground: 626
- Finished area below ground: 0
- Attic: Scuttle
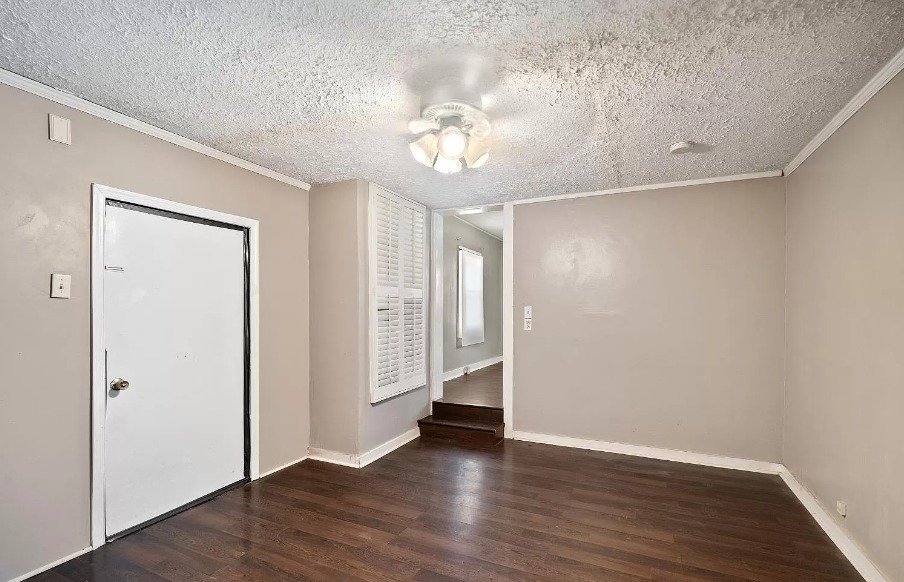
Property
Property
- Levels: One
- Stories: 1
Lot
- Lot size: 0.57 Acres
Other property information
- Parcel number: 86A20
Construction
Type & style
- Home type: SingleFamily
- Architectural style: Bungalow
- Property subType: Single Family Residence
Material information
- Construction materials: Wood Siding
- Foundation: Slab
- Roof: Shingle
Condition
- Property condition: Completed
- Year built: 1962
Utilities & green energy
Utility
- Sewer information: Septic Tank
- Water information: Well
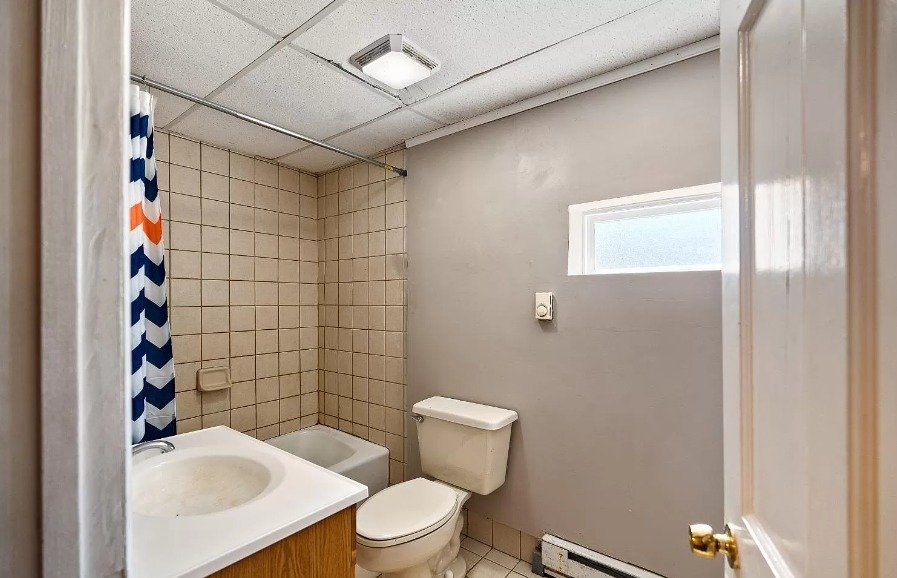
Community & neighborhood
Location
- Region: Gladys
HOA & financial
Other financial information
- Buyer’s Agency fee: 3%
- Transaction broker fee: 3%%
Other
Other facts
- Price range: $84.9K – $84.9K
- Available date: 12/31/1799
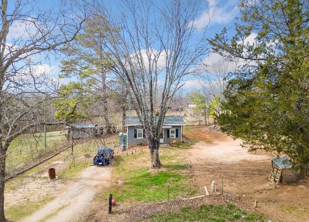


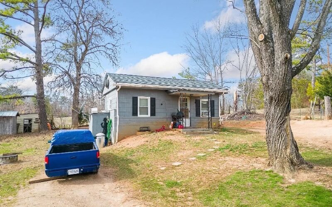
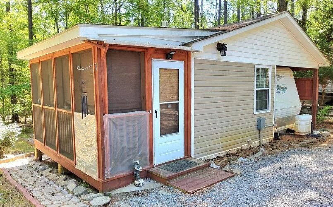


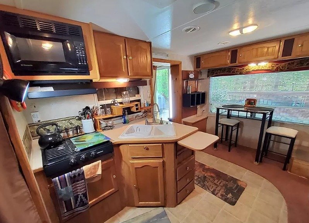


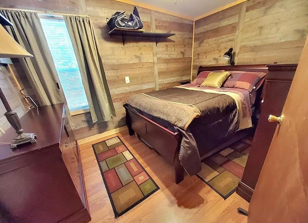
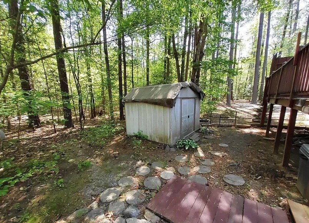
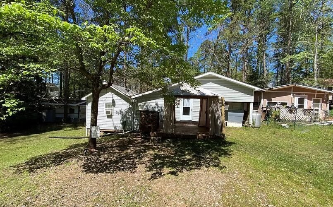


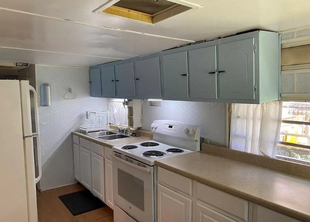
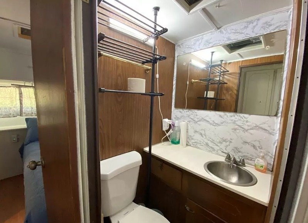

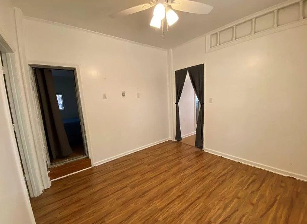
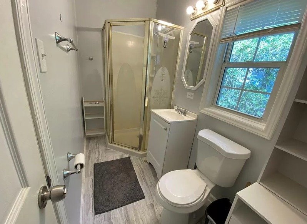
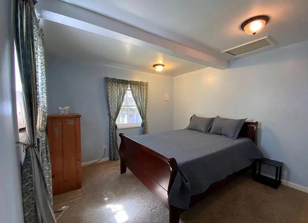
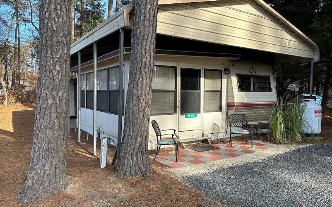


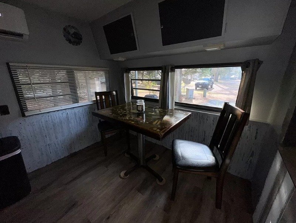
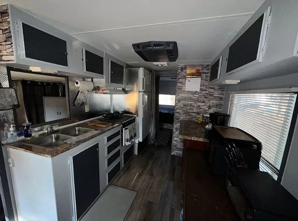
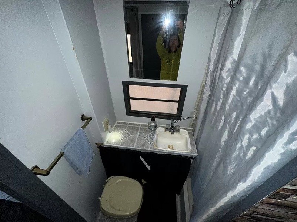

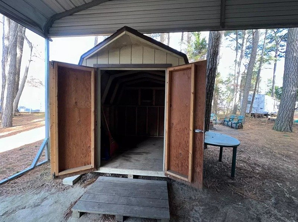
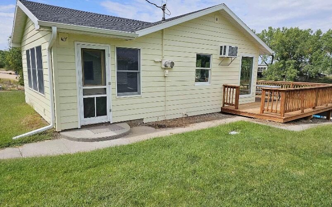
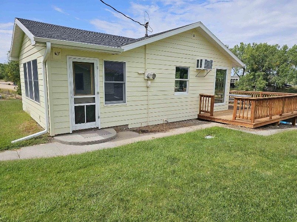
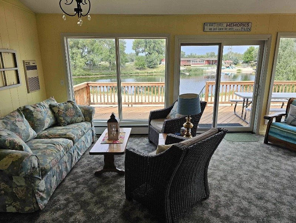
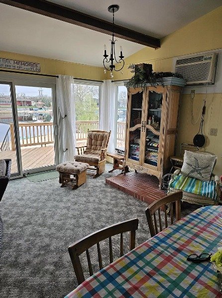


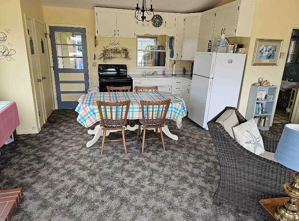
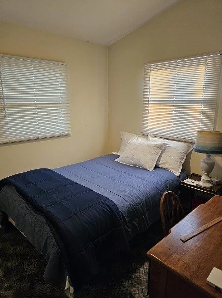
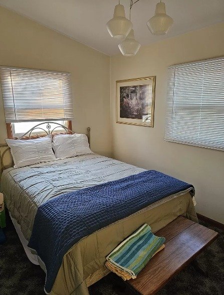
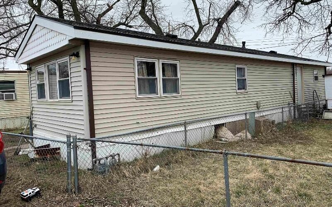
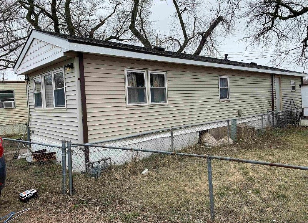
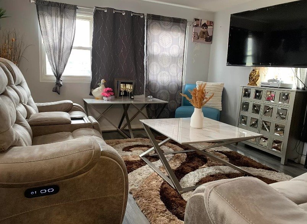





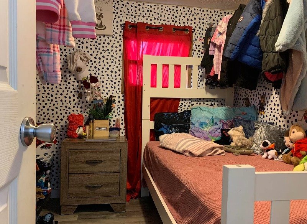
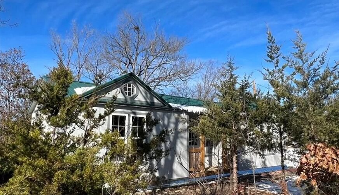


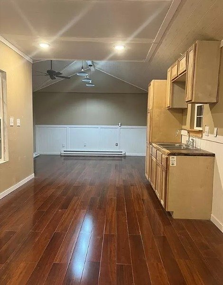

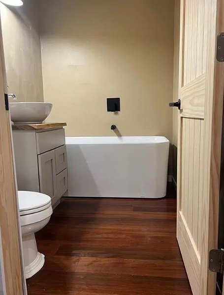
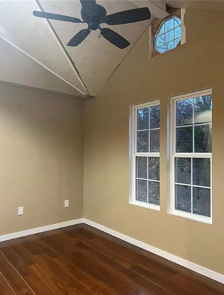

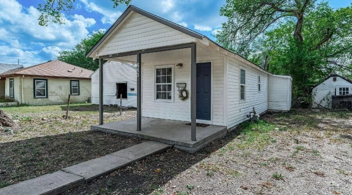
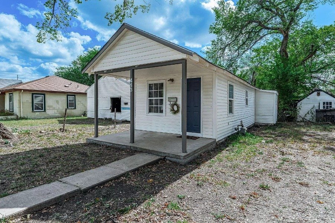
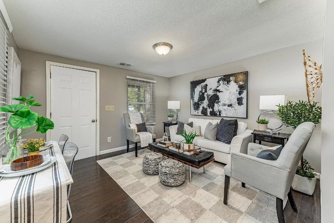
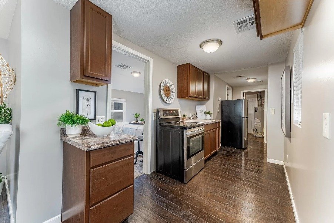
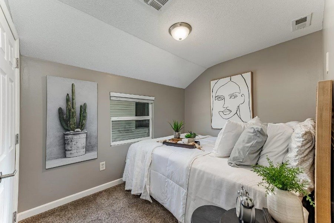
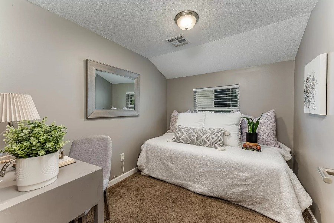

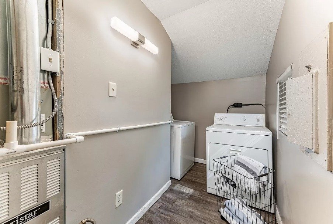
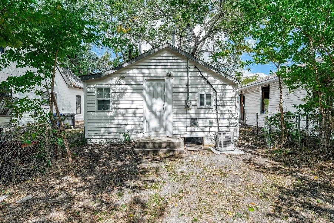

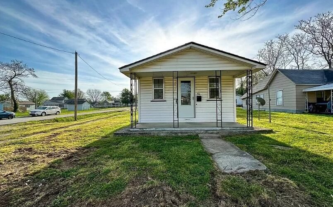
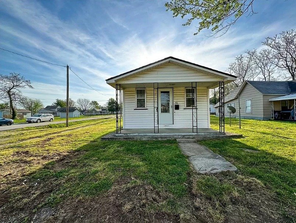
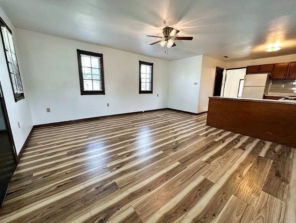
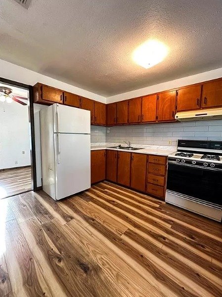
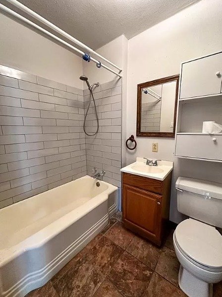
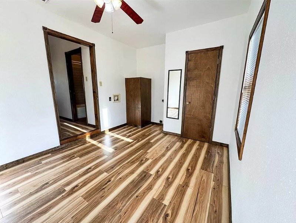
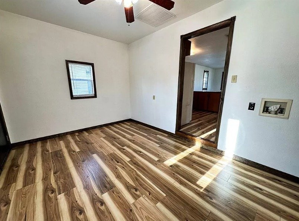

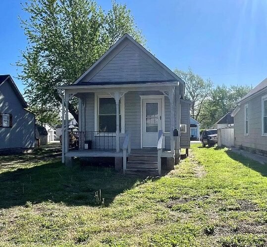

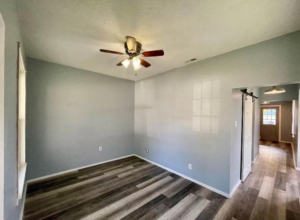
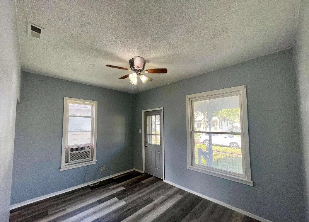
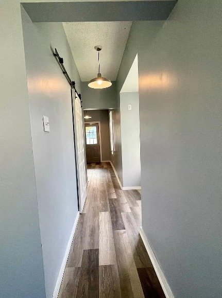
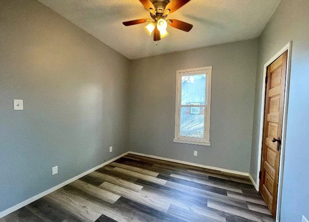

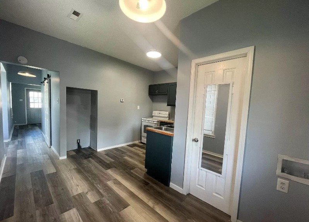
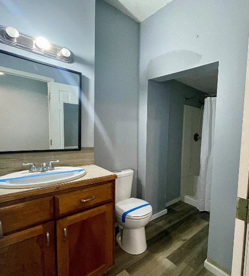
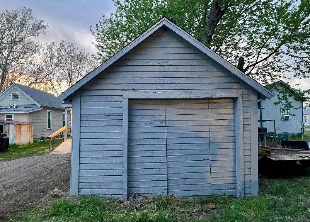
Recent Comments