Miniature Homes For Sale $18,500
39 Lily Dr, Lake Placid, FL 33852 1beds 1baths 720sqft

Manufactured Home, Single Family Residence
Built in 1998
— sqft lot
$– Zestimate®
$26/sqft
$– HOA
What’s special
VINYL PLANK WATERPROOF FLOORINGMETAL ROOF
Winter getaway! Perfect for those winter months. Enjoy park amenities, warmer weather and meet new friends. Approximately 720 sq ft of living space with additional storage. The Florida room is 30′ in length, has vinyl plank waterproof flooring and a metal roof with tie downs. The A/C is approx. 6 years old per seller with a wall unit in the Florida room. Furnished and ready for the new owner at an affordable price. Amenities include water and sewer, trash and all park amenities. The park is pet friendly!

Facts & features
Interior
Bedrooms & bathrooms
- Bedrooms: 1
- Bathrooms: 1
- Full bathrooms: 1
Living room
- Level: Main
- Dimensions: 10 x 11
Primary bedroom
- Level: Main
- Dimensions: 12 x 12
Bathroom 1
- Level: Main
- Dimensions: 5 x 6
Family room
- Level: Lower
- Dimensions: 30 x 8
Workshop
- Level: Lower
- Dimensions: 8 x 8
Kitchen
- Level: Main
- Dimensions: 9 x 11
Flooring
- Flooring: Vinyl
Heating
- Heating features: Central, Electric
Cooling
- Cooling features: Central Air, Electric, Wall Unit(s)
Appliances
- Appliances included: Microwave, Oven, Range, Refrigerator, Washer
Interior features
- Window features: Single Hung, Blinds
- Interior features: Furnished, High Speed Internet
Other interior features
- Furnished: Yes
- Total structure area: 784
- Total interior livable area: 720 sqft
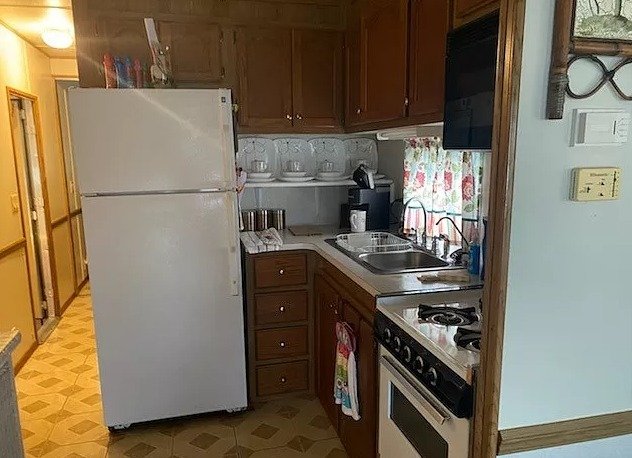
Property
Parking
- Parking features: Two Spaces
Property
- Levels: One
- Stories: 1
- Pool features: None, Community
- Exterior features: Awning(s)
- Patio & porch details: Enclosed, Side Porch
Other property information
- Additional parcel(s) included: ,,
- On leased land: Yes
- Lease amount: $750
- Zoning description: MH
- Special conditions: None
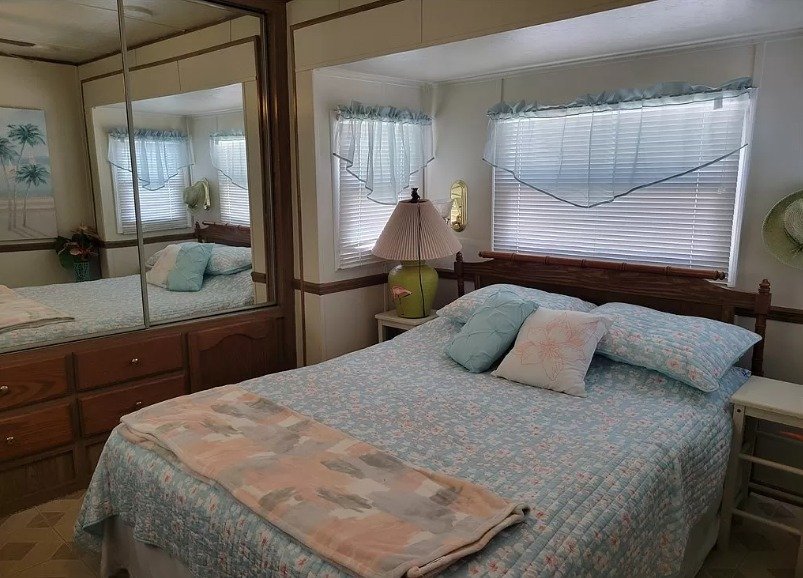
Construction
Type & style
- Home type: MobileManufactured
- Architectural style: One Story
- Property subType: Manufactured Home, Single Family Residence
Material information
- Construction materials: Metal Frame
- Roof: Metal
Condition
- Property condition: Resale
- Year built: 1998

Utilities & green energy
Utility
- Sewer information: Public Sewer
- Water information: Public
- Utilities for property: High Speed Internet Available, Sewer Available
Community & neighborhood
Community
- Community features: Clubhouse, Pickleball, Pool, Shuffleboard, Property Manager On-Site
Location
- Region: Lake Placid
Other
Other facts
- Listing agreement: Exclusive Right To Sell
- Body type: Single Wide
- Listing terms: Cash,Conventional
- Road surface type: Paved
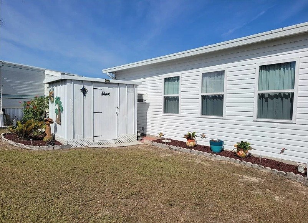


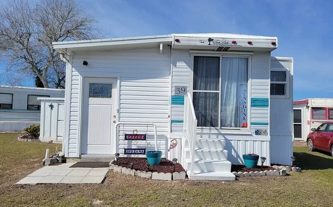
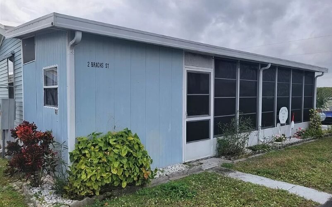
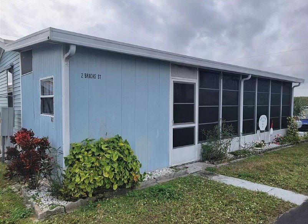
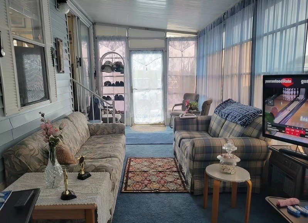
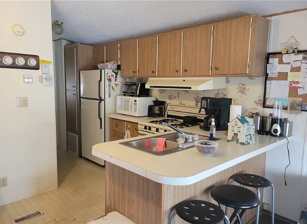

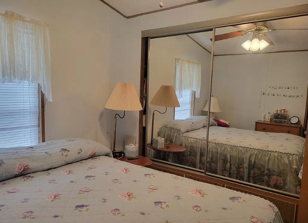
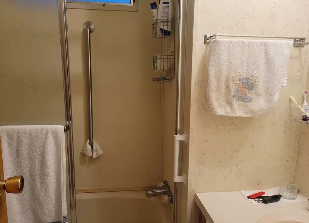
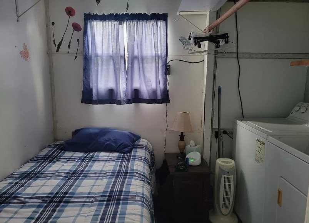

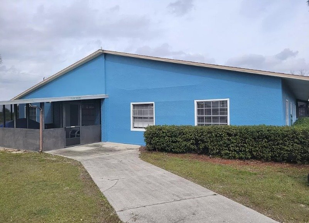

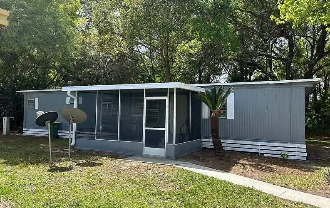

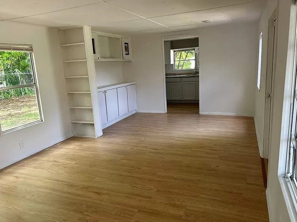
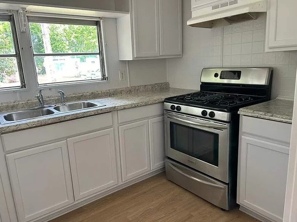

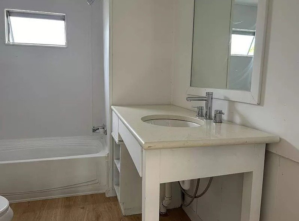
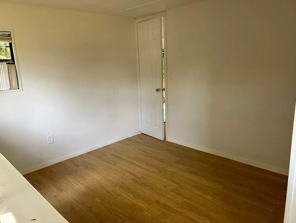

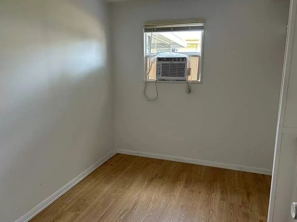

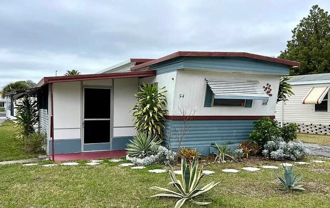


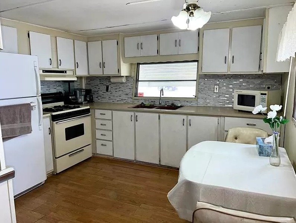

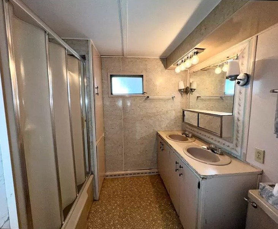
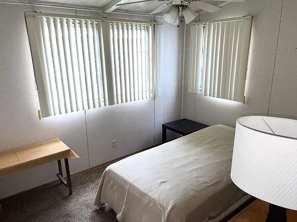
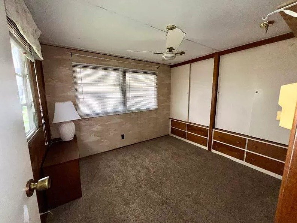
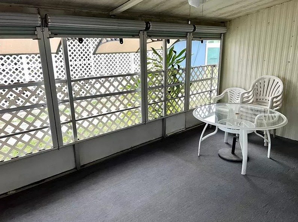
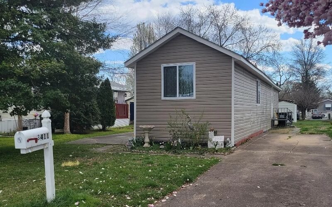
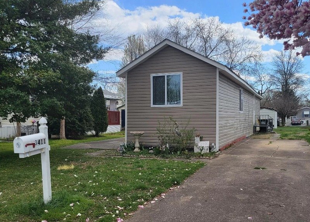

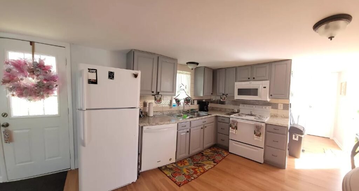
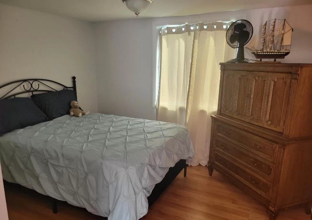
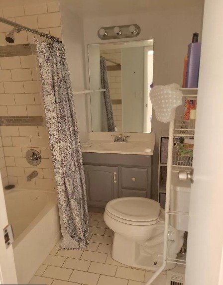
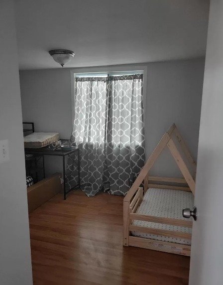
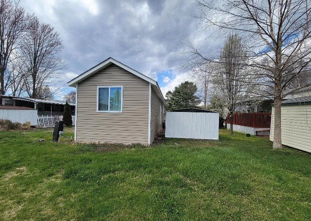
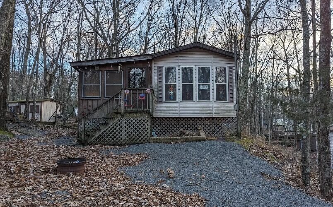
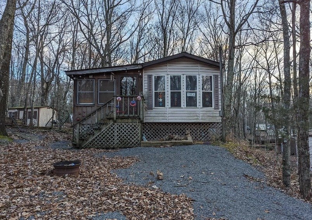


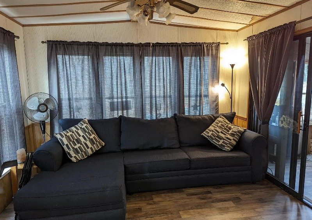
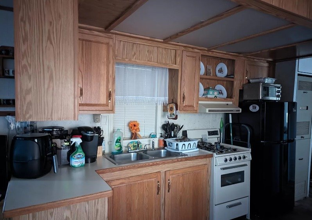
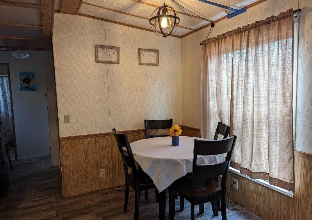


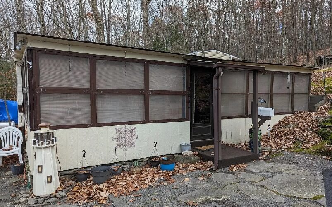
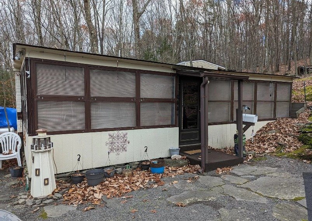
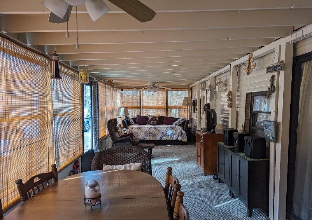
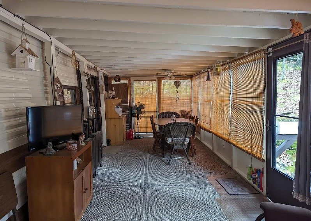
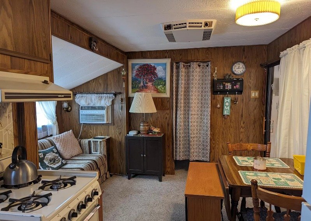
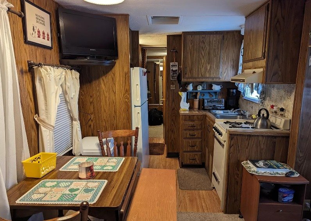
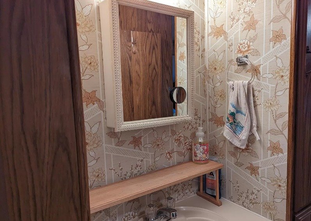
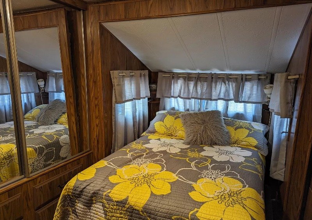
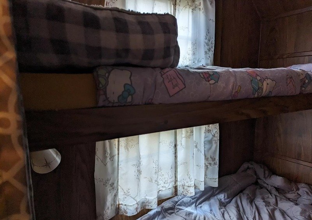

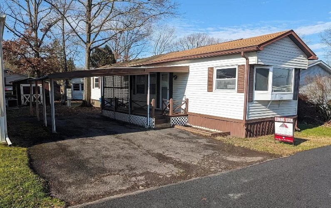
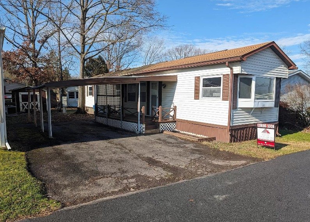
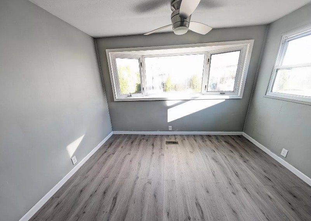
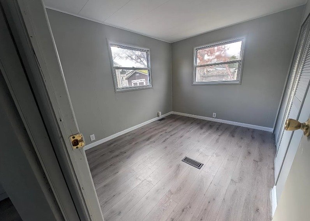
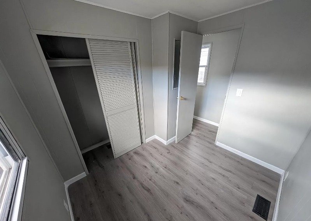
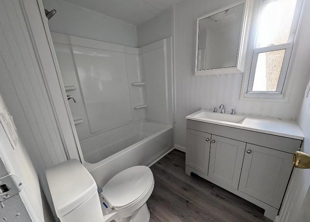

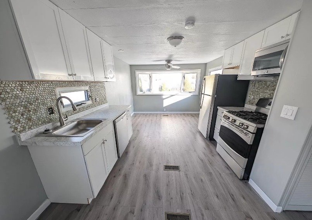
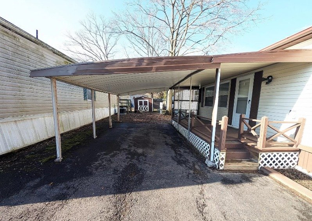
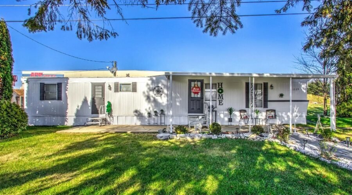
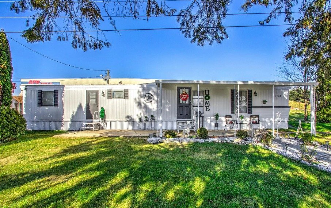
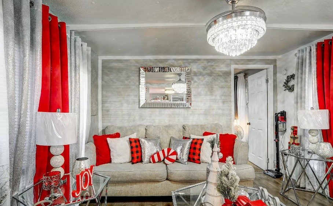

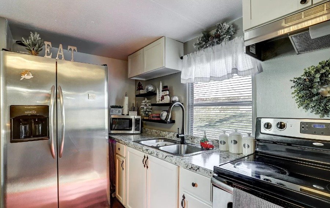
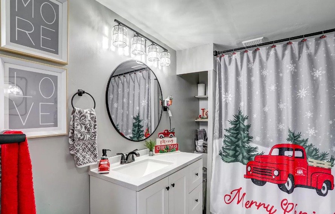
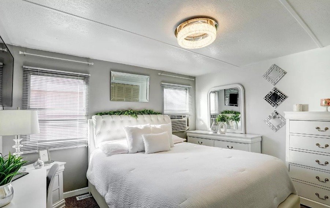
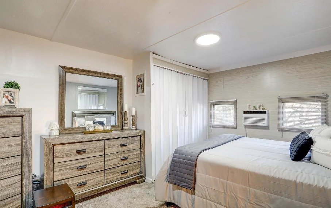

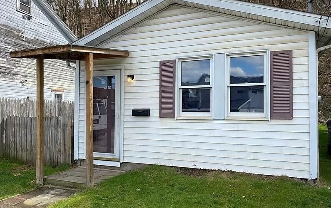
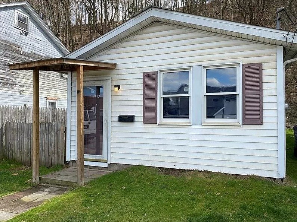
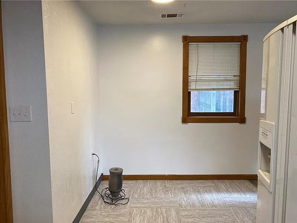
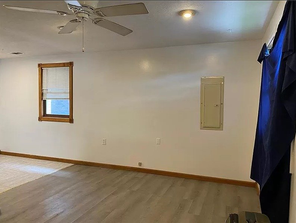
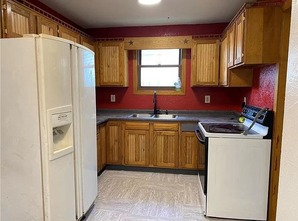

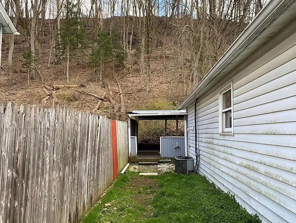
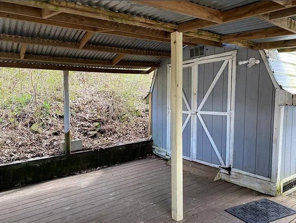
Recent Comments