Micro Homes For Sale $90,000
407 W Garfield Ave, Mahnomen, MN 56557 2beds 1baths 728sqf
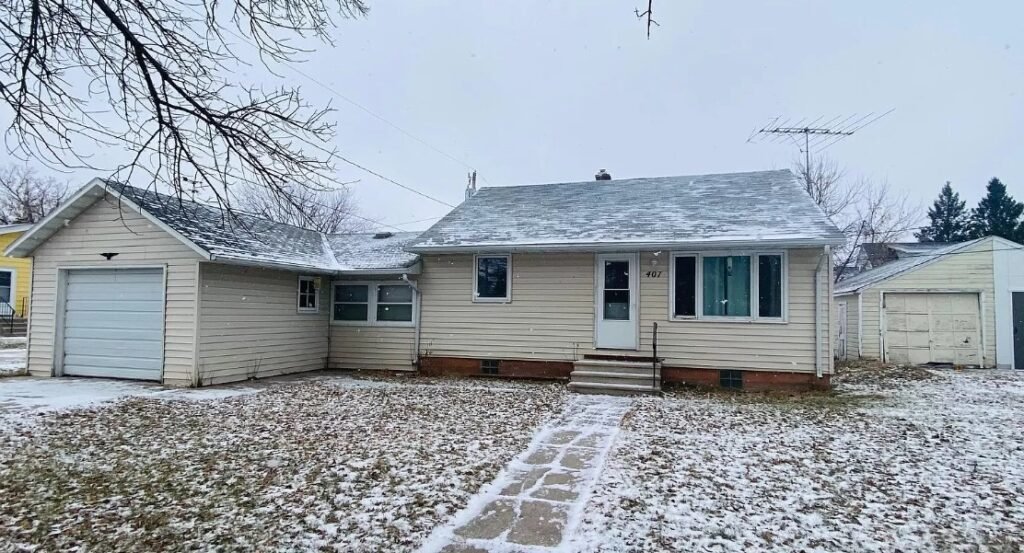
Single Family Residence
Built in 1945
6,969 sqft lot
$81,700 Zestimate®
$124/sqft
$– HOA
What’s special
ATTACHED SINGLE STALL GARAGEFUEL TANKLOTS OF STORAGE
INVESTMENT OPPORTUNITY with Renters in place for the next year! HOME WARRANTY Offered See Disclosures for Details. Located on the Corner of the Alley, 1945 Built, 2 Bedroom, 1 Bath Home w/728 sq ft Finished on the Main Floor. 3 Season Mud Room Connects to the Attached Single Stall Garage, Plus there is a Detached Single Stall. Full Unfinished Basement has the Laundry and Lots of Storage w 100 amp Breakers. Newly Installed Natural Gas Boiler (Fuel Tank No Longer in Use). Previously Used as Nurses Rental. Agent/Buyer to Verify all Data. Home Being Sold As-Is. Currently Rented & Need Minimum of 48 Hour Notice for Scheduled Showings. Buyer Agents, Please Review Agent Remarks Before Scheduling a Showing. Y

Facts & features
Interior
Bedrooms & bathrooms
- Bedrooms: 2
- Bathrooms: 1
- Full bathrooms: 1
Bedroom 1
- Level: Main
Bedroom 2
- Level: Main
Bathroom
- Level: Main
Mud room
- Level: Main
Kitchen
- Level: Main
Living room
- Level: Main
Basement
- Basement: Full
Heating
- Heating features: Boiler
Cooling
- Cooling features: None
Appliances
- Appliances included: Range, Refrigerator
Other interior features
- Total structure area: 728
- Total interior livable area: 728 sqft
- Finished area above ground: 728
- Finished area below ground: 0
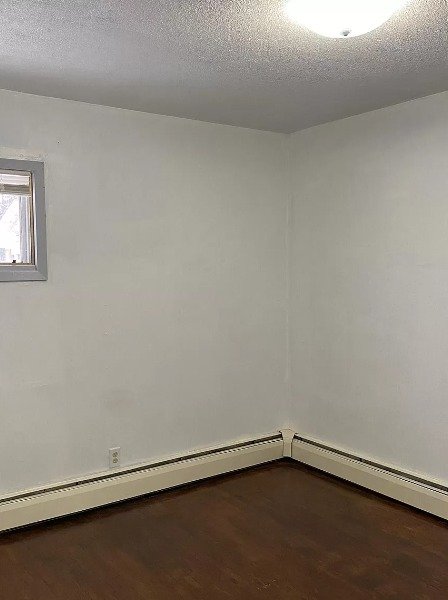
Property
Parking
- Total spaces: 2
- Parking features: Attached, Detached
- Garage spaces: 2
- Covered spaces: 2
Accessibility
- Accessibility features: None
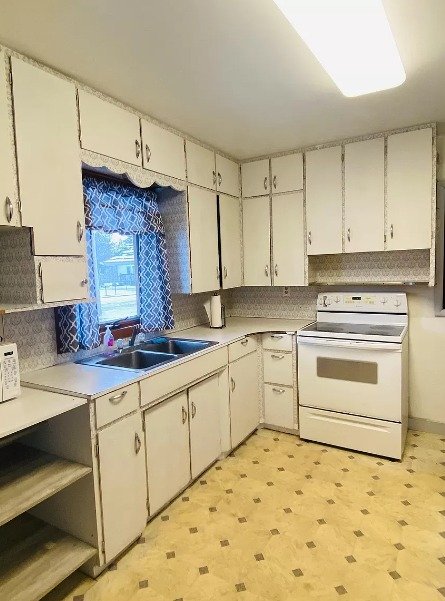
Property
- Levels: One
- Stories: 1
- Patio & porch details: Enclosed
Lot
- Lot size: 6,969 sqft
- Lot size dimensions: 70 x 100
- Lot features: Corner Lot
Other property information
- Additional structures included: Additional Garage
- Parcel number: 184500410
- Zoning description: Residential-Single Family
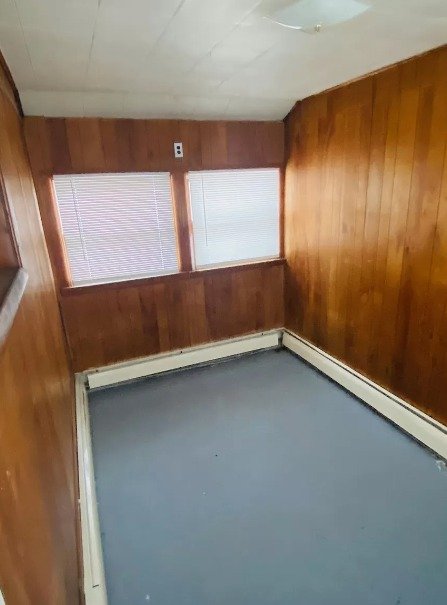
Construction
Type & style
- Home type: SingleFamily
- Property subType: Single Family Residence
Material information
- Construction materials: Vinyl Siding
- Roof: Asphalt
Condition
- Property condition: Age of Property: 79
- New construction: No
- Year built: 1945
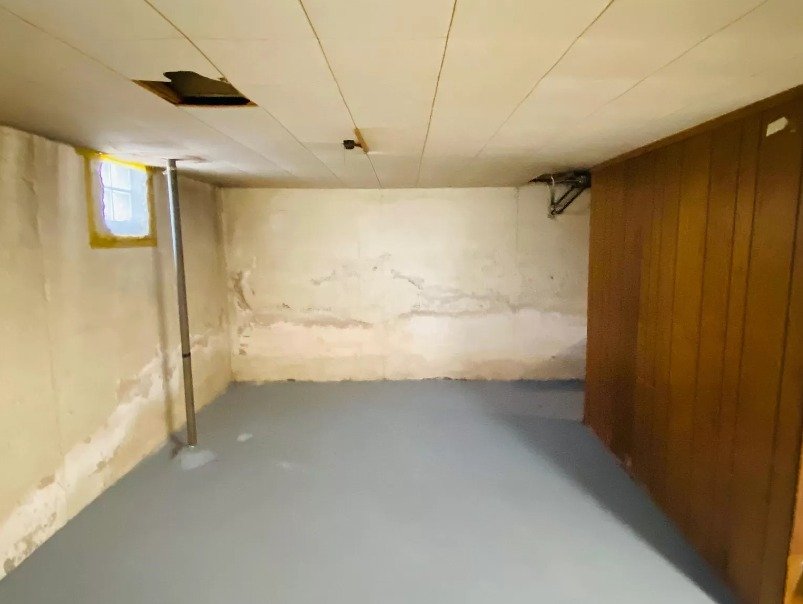
Utilities & green energy
Utility
- Electric information: Circuit Breakers, 100 Amp Service, Power Company: Ottertail Power
- Gas information: Natural Gas
- Sewer information: City Sewer/Connected
- Water information: City Water/Connected
Community & neighborhood
Location
- Region: Mahnomen
- Subdivision: Johnsons First Add
HOA & financial
HOA
- Has HOA: No
Other financial information
- Buyer’s Agency fee: 2.25%
- Transaction broker fee: 2%
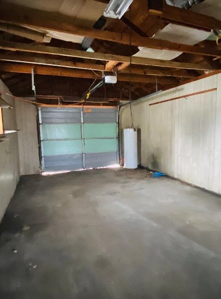


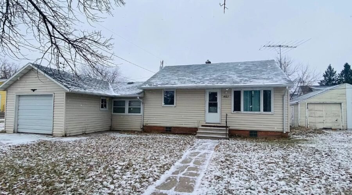
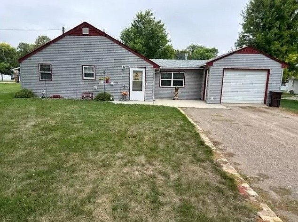


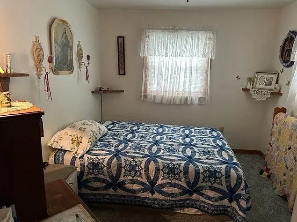
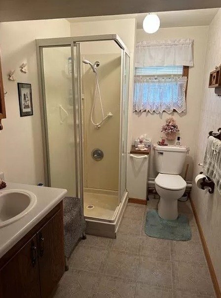

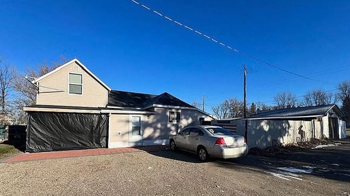
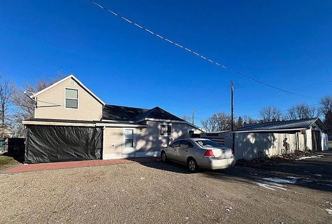
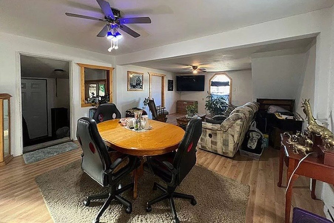

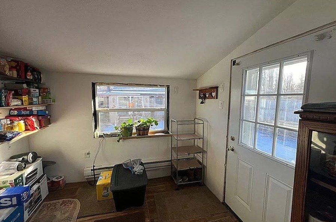
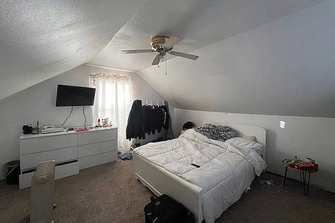
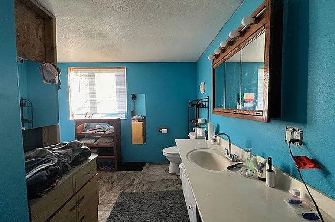
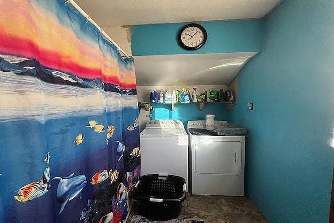

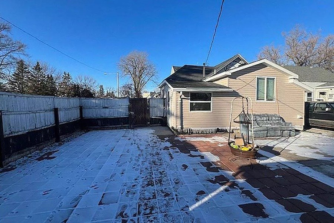
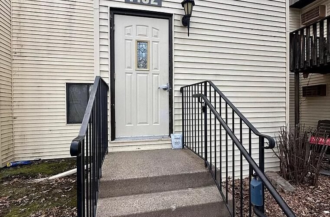
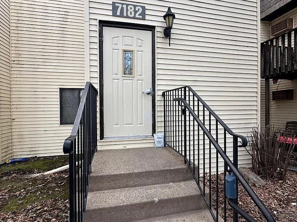
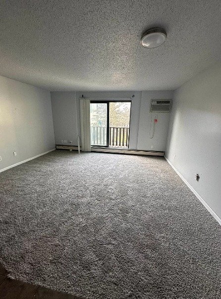
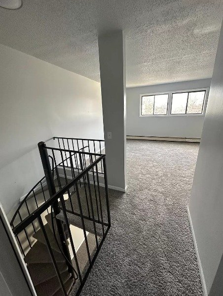
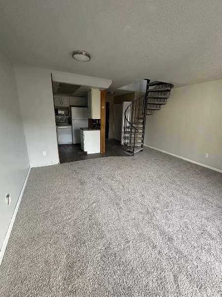
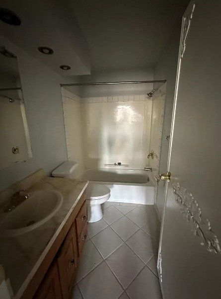
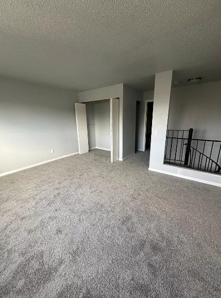
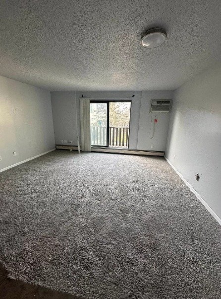
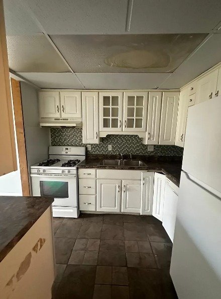

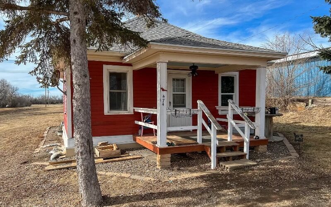
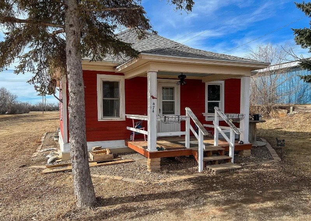
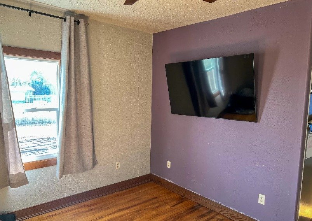
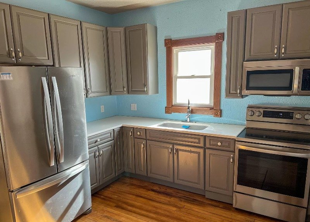
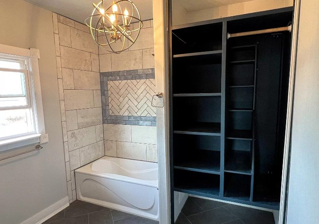
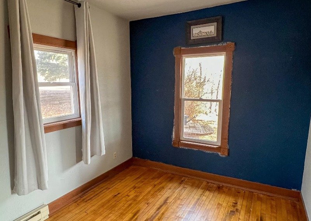
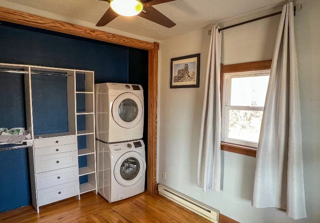
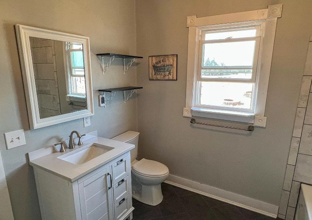

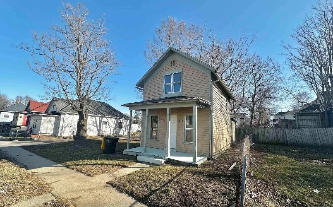
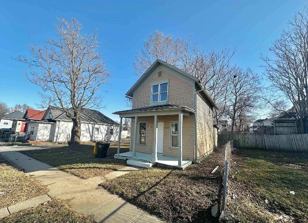


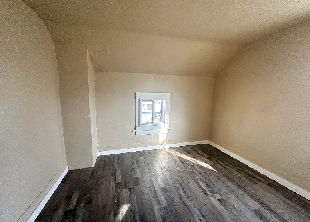
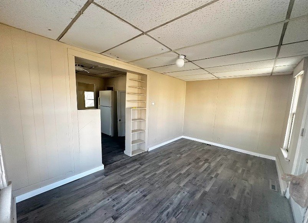
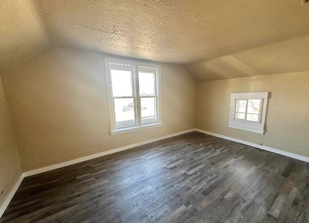

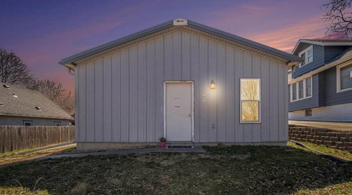
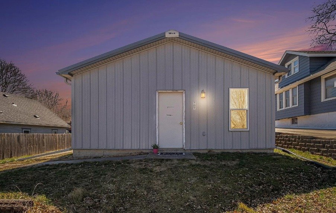
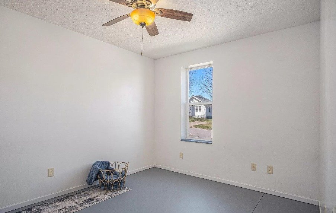


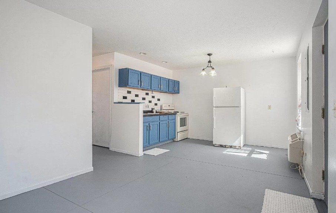

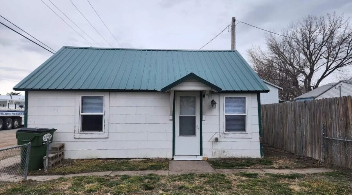
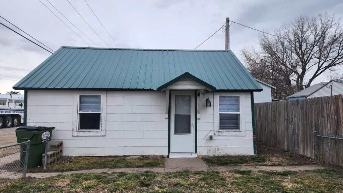
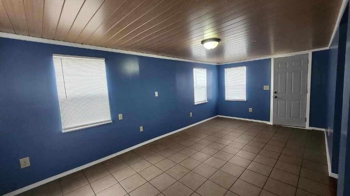
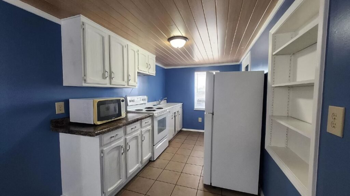

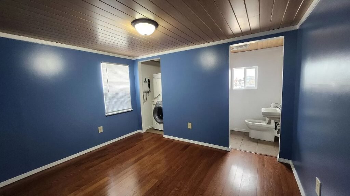
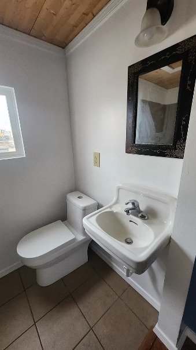
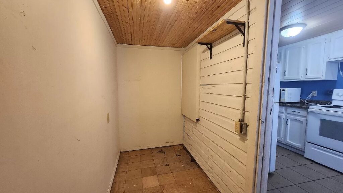


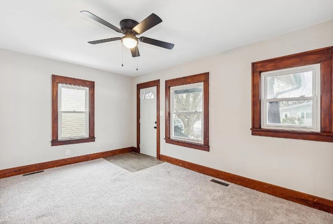

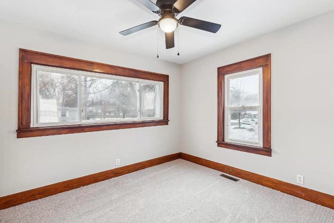


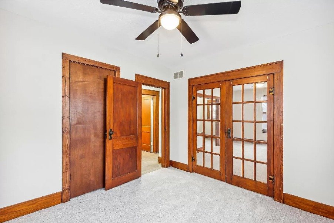
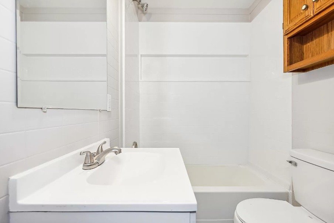
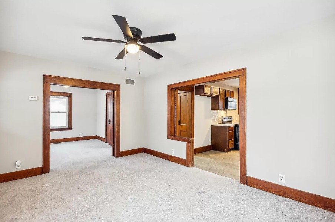

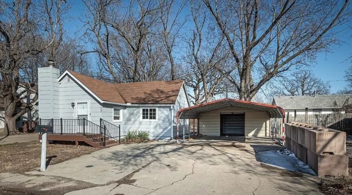


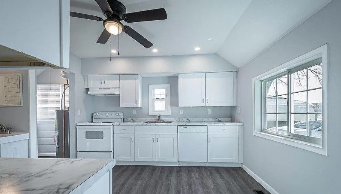
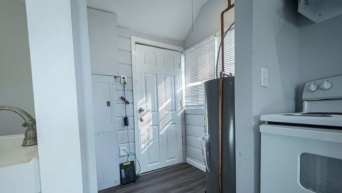
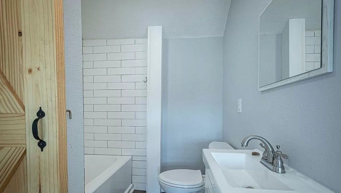


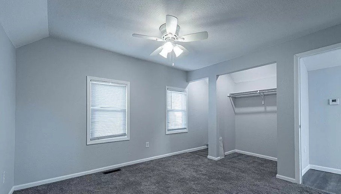
Recent Comments