Miniature Homes For Sale $45,998
413 Oak Dr, Green Lane, PA 18054 2beds 1baths 696sqft
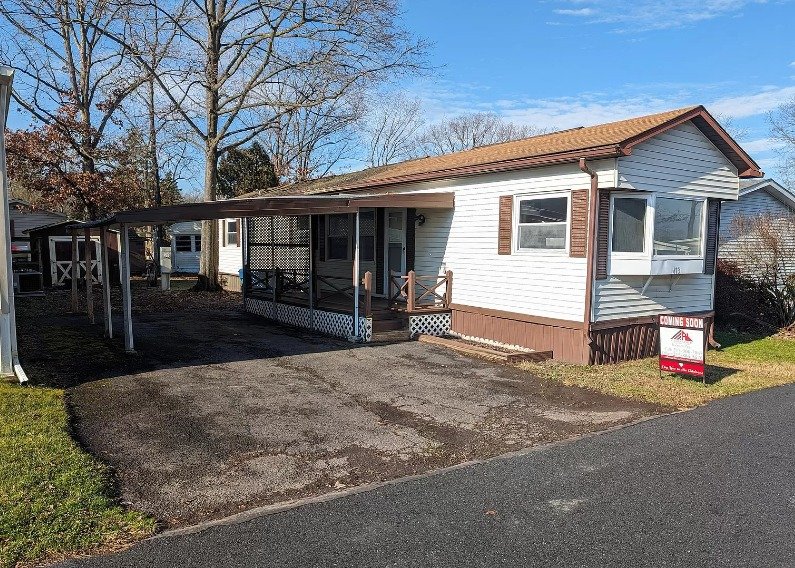
Manufactured Home
Built in 1980
— sqft lot
$– Zestimate®
$66/sqft
$– HOA
What’s special
NEW TUBNEW CABINETSNEW VANITYMEDICINE CABINETSCOVERED DECKBRAND NEW KITCHENSTAINLESS STEEL APPLIANCES
Motivated seller, bring all offers!! Updates complete and back on the market! Quick sale possible!! Sellers just installed a brand new hot water heater, backsplash and completed other minor improvements that go a long way in making this feel like home. The home has a brand new kitchen with new cabinets, countertop, stainless steel appliances (dishwasher, fridge, microwave and range/oven) and new flooring. The bathroom has a new tub and surround with lots of shelving, new vanity & medicine cabinets and brand new flooring. The home is located in the desirable Green Hill Mobile Home Park and has 2 bedrooms, 1 bathroom, an eat-in kitchen and a good sized living room. Outside you’ll find a covered deck, large carport to protect your vehicle and a shed for extra storage. Located near Routes 29, 63 and PA Turnpike at Quakertown or Lansdale. The community is pet friendly and lot rent is $841/mo.
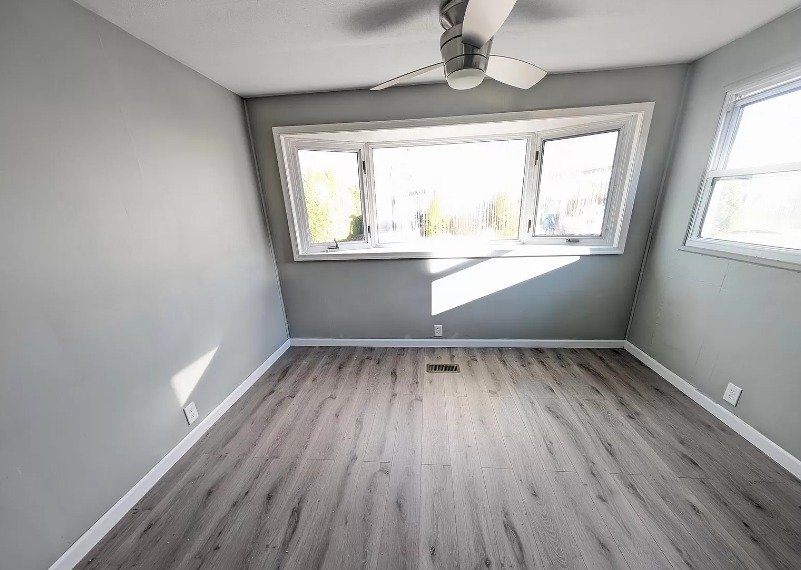
Facts & features
Interior
Bedrooms & bathrooms
- Bedrooms: 2
- Bathrooms: 1
- Full bathrooms: 1
- Main level bathrooms: 1
- Main level bedrooms: 2
Basement
- Area: 0
Heating
- Heating features: Forced Air, Natural Gas
Cooling
- Cooling features: Other
Appliances
- Appliances included: Gas Water Heater
- Laundry features: Has Laundry
Other interior features
- Total interior livable area: 696 sqft
- Finished area above ground: 696
- Finished area below ground: 0
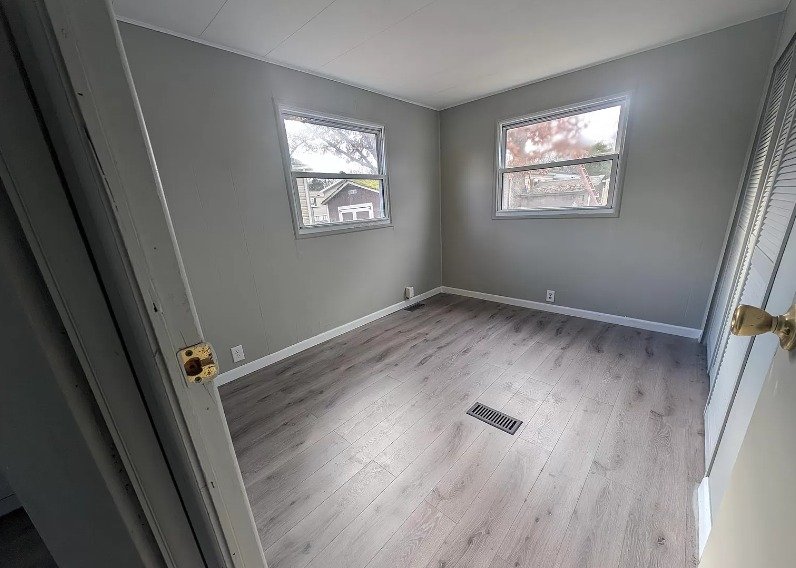
Property
Parking
- Total spaces: 2
- Parking features: Attached Carport
- Covered spaces: 2
- Carport spaces: 2
Accessibility
- Accessibility features: 2+ Access Exits
Property
- Levels: One
- Stories: 1
- Pool features: None
Lot
- Lot size dimensions: 0 x 0
Other property information
- Additional structures included: Above Grade, Below Grade
- Parcel number: 450003350007
- Zoning: MHP
- Zoning description: Mobile Home _ In Mobile Home Park
- Special conditions: Standard
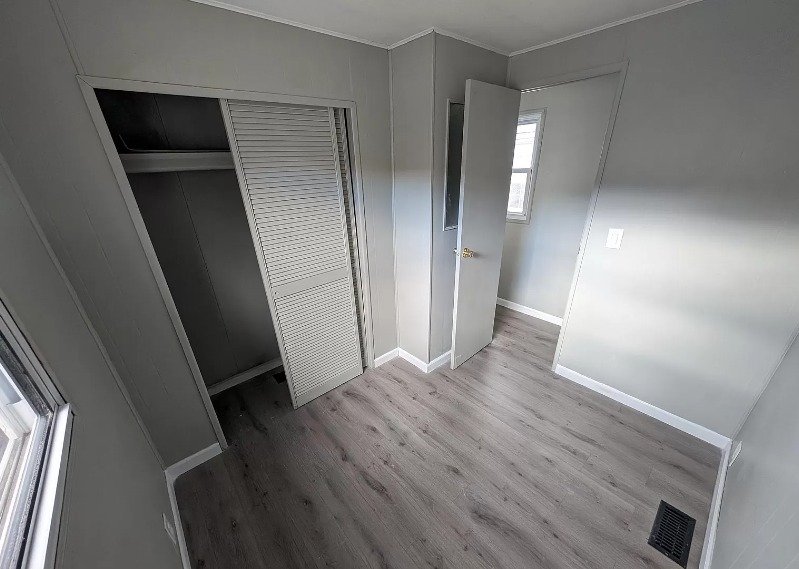
Construction
Type & style
- Home type: MobileManufactured
- Property subType: Manufactured Home
Material information
- Construction materials: Vinyl Siding
Condition
- Property condition: Very Good
- New construction: No
- Year built: 1980
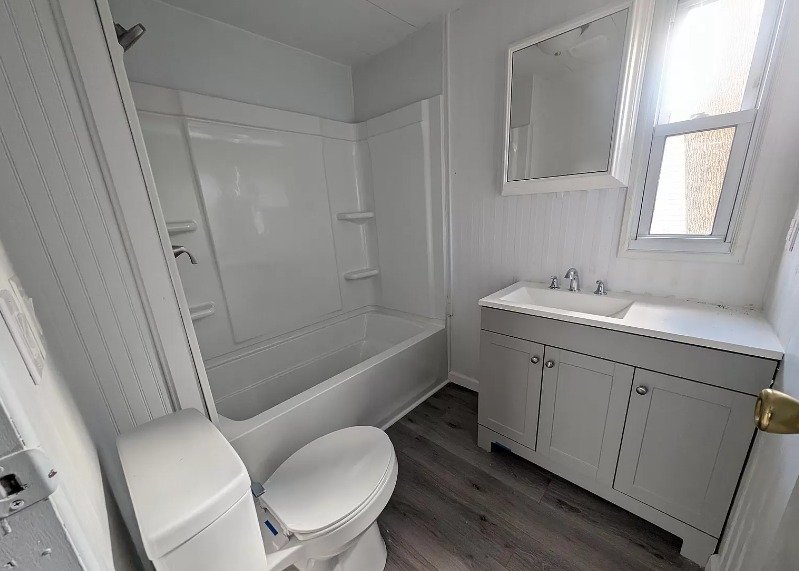
Utilities & green energy
Utility
- Sewer information: Public Sewer
- Water information: Public

Community & neighborhood
Location
- Region: Green Lane
- Subdivision: Green Hill Mhp
- Municipality: MARLBOROUGH TWP
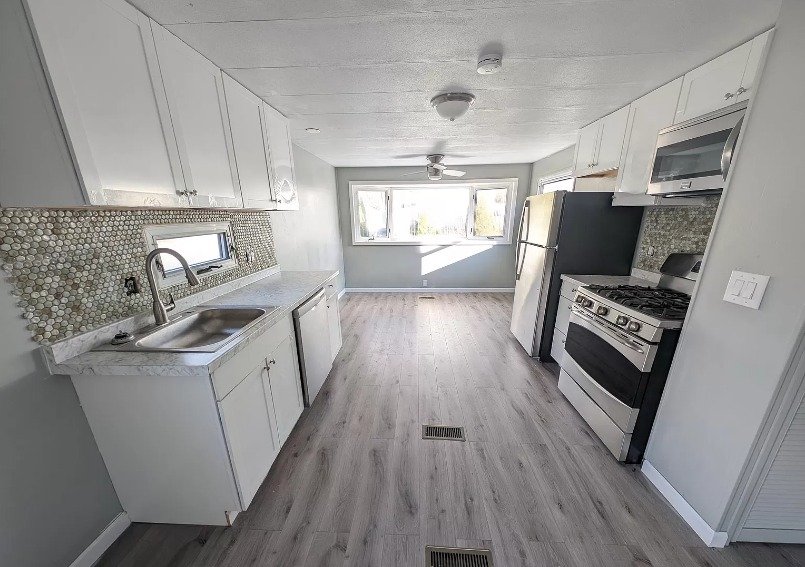
HOA & financial
Other financial information
- Buyer’s Agency fee: 2.5%
- Sub agency fee: 1%
- Transaction broker fee: 0.05%
Other
Other facts
- Listing agreement: Exclusive Agency
- Listing terms: Cash,Private Financing Available
- Ownership: Ground Rent
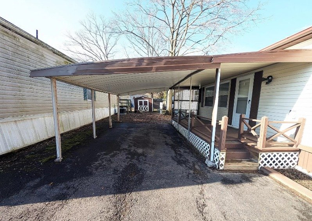


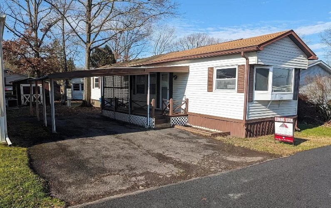
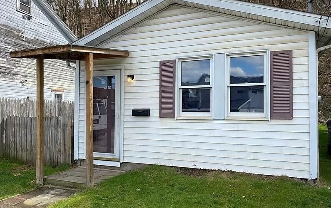
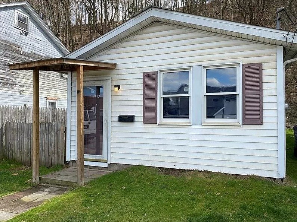
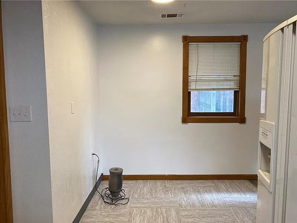
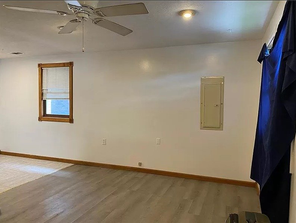
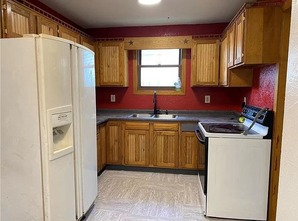

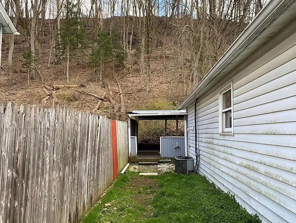
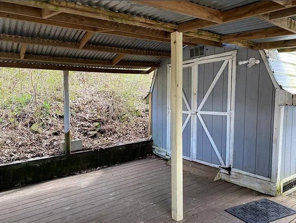
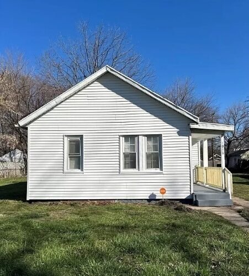

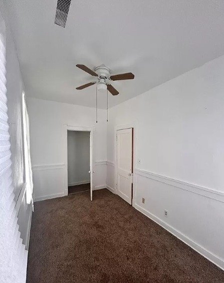
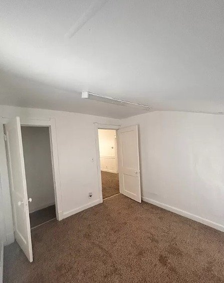

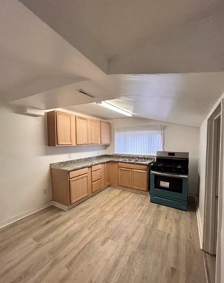
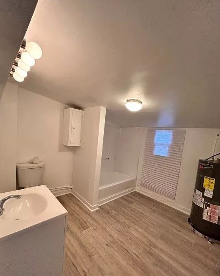
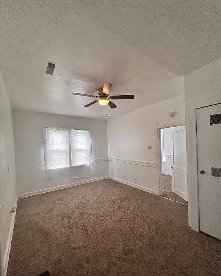
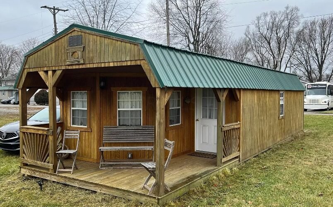
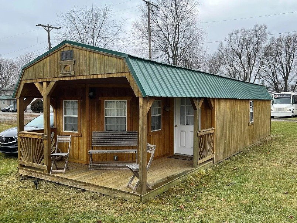

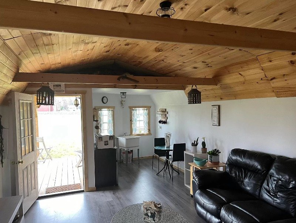
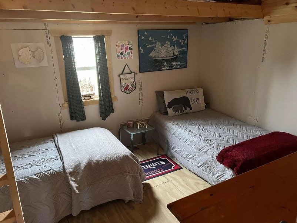
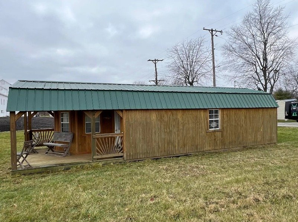
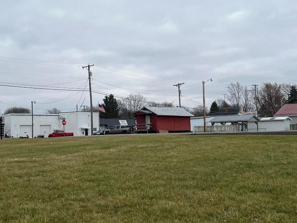
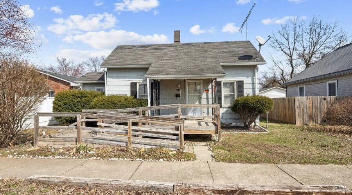

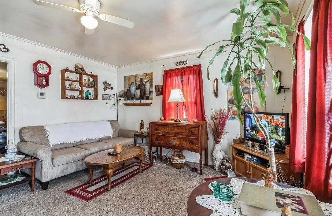
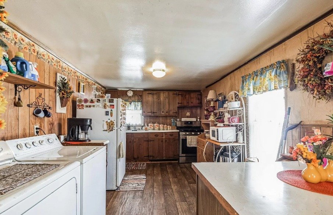
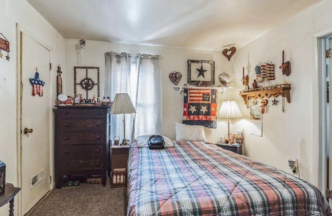


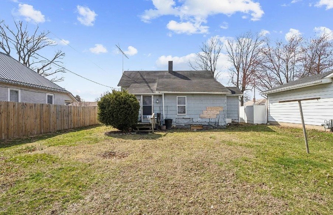
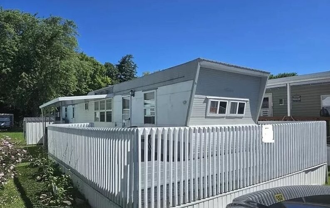

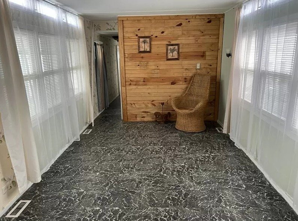
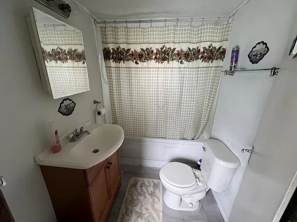
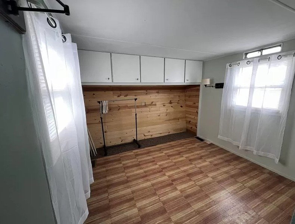
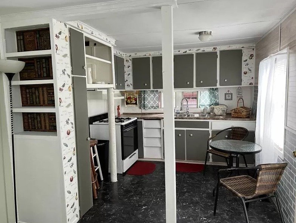

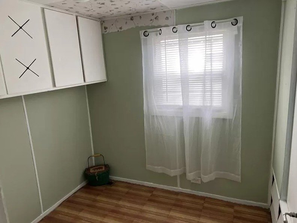
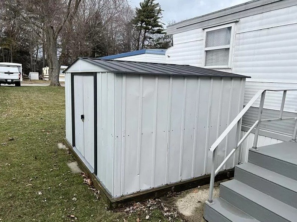
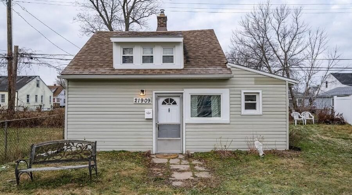

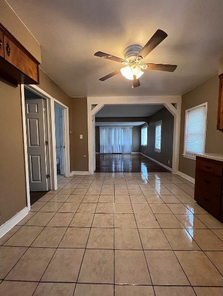

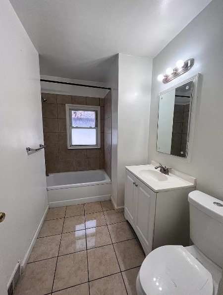
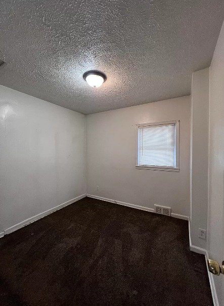


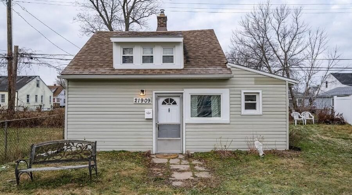
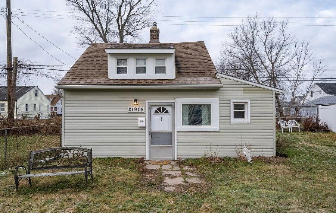
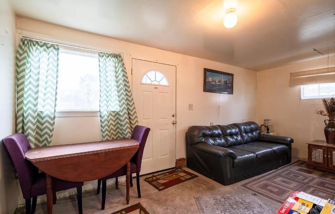
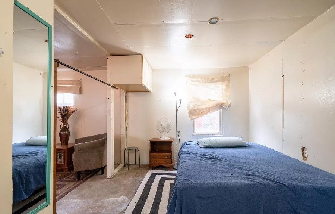
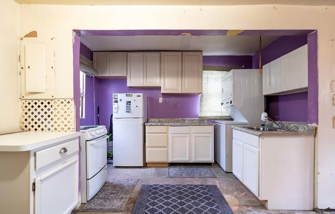
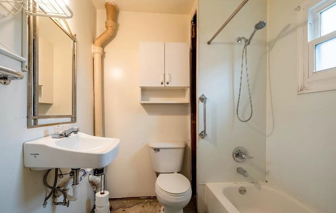

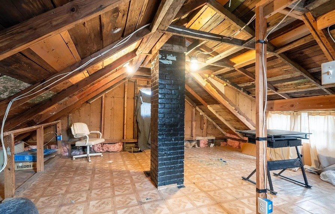

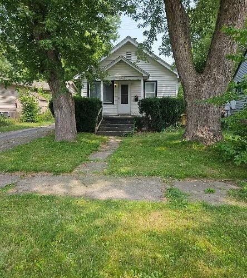

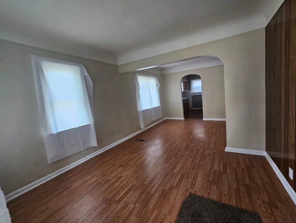
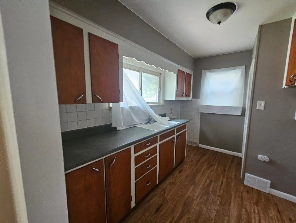
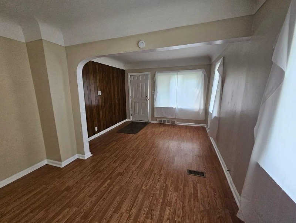
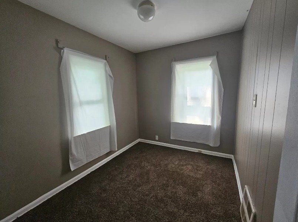

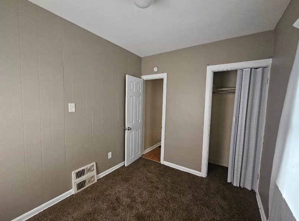
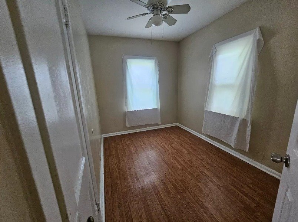
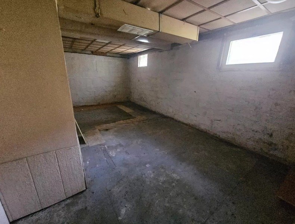
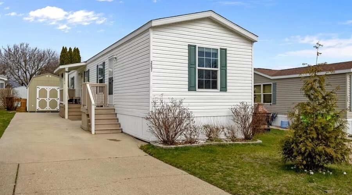

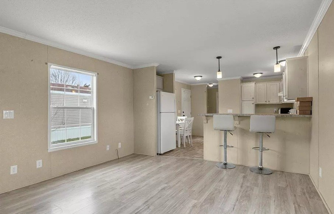
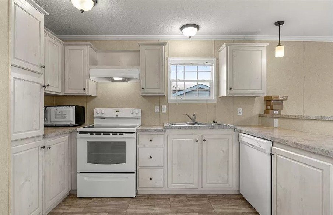

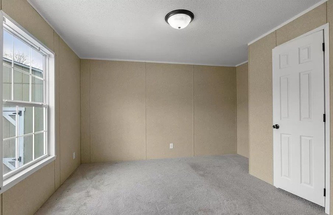
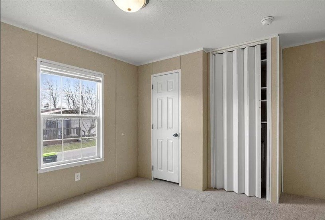
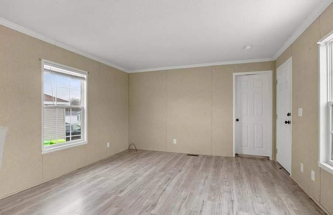
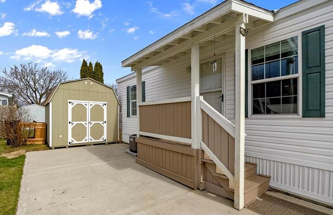
Recent Comments