Micro Homes For Sale $18,000
1708 Jeri Kay Ln, Sebring, FL 33870 2beds 2baths 720sqft
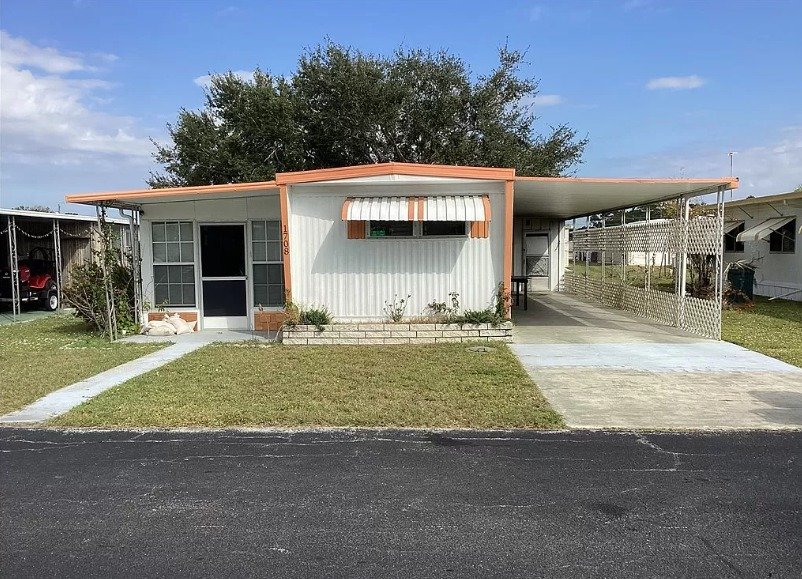
Manufactured Home, Single Family Residence
Built in 1971
— sqft lot
$– Zestimate®
$25/sqft
$– HOA
What’s special
SHUFFLEBOARD COURTS
This single-wide 2 bedrooms, 1.5-bathroom home comes with, a kitchen, living room, 1 large enclosed lanai, 2 car carport, and a shed/laundry room. This unit is affordable and great for all-year-round or seasonal stays. The community has a clubhouse, shuffleboard courts, and horseshoe pits. Dogs are permitted, under 30 lbs. maximum (2 dogs or cats). $440 Monthly maintenance includes the use of the facilities and garbage pick-up. A background check, $50 per person, is required for residency approval.
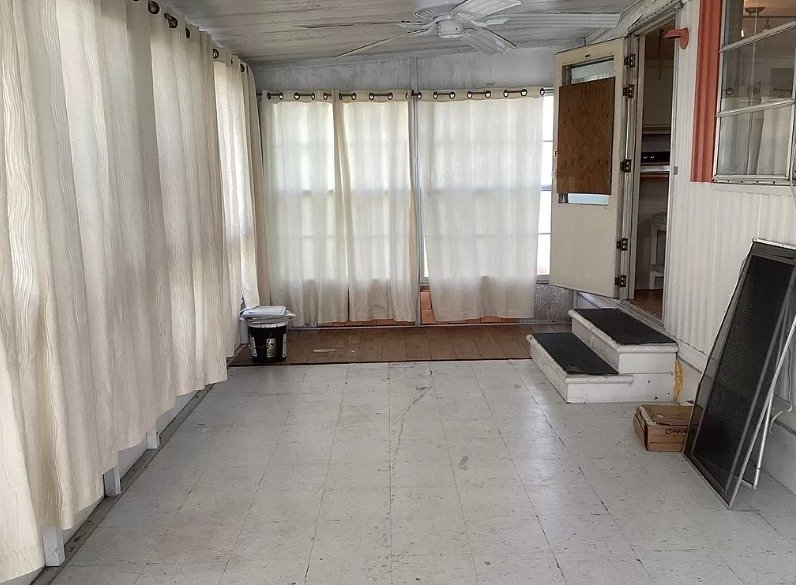
Facts & features
Interior
Bedrooms & bathrooms
- Bedrooms: 2
- Bathrooms: 2
- Full bathrooms: 1
- 1/2 bathrooms: 1
Bathroom 1
- Dimensions: 6 x 2.5
Bathroom 2
- Dimensions: 8 x 11
Laundry
- Dimensions: 8 x 6
Bedroom 2
- Dimensions: 8 x 11
Living room
- Dimensions: 11 x 11
Kitchen
- Dimensions: 9 x 9
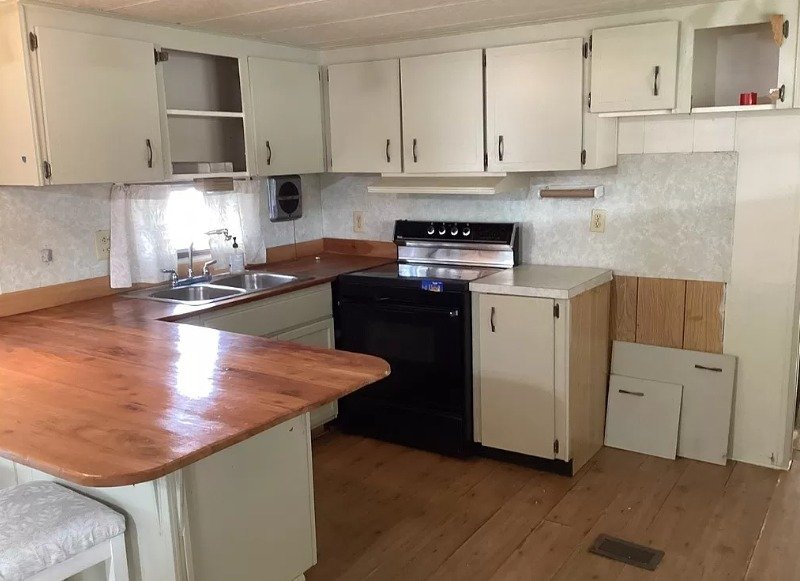
Primary bedroom
- Dimensions: 11 x 9
Flooring
- Flooring: Laminate, Linoleum, Simulated Wood
Heating
- Heating features: Wall Furnace
Cooling
- Cooling features: See Remarks, Wall Unit(s)
Appliances
- Appliances included: Dryer, Electric Water Heater, Oven, Range, Washer
Interior features
- Window features: Other, See Remarks, Blinds
- Interior features: Ceiling Fan(s), High Speed Internet, Cable TV, Unfurnished
Other interior features
- Total structure area: 1,080
- Total interior livable area: 720 sqft
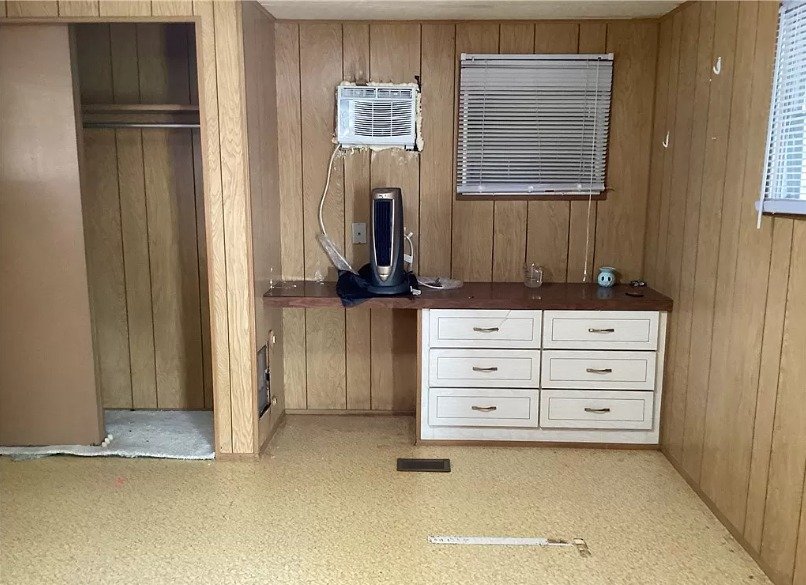
Property
Parking
- Parking features: Carport
- Covered spaces: 2
- Carport spaces: 2
Property
- Levels: One
- Stories: 1
- Pool features: None
- Exterior features: Shed, Workshop
- Patio & porch details: Enclosed, Side Porch
Other property information
- Additional parcel(s) included: ,,
- On leased land: Yes
- Lease amount: $440
- Zoning description: M2
- Special conditions: None

Construction
Type & style
- Home type: MobileManufactured
- Architectural style: One Story
- Property subType: Manufactured Home, Single Family Residence
Material information
- Construction materials: Frame, Metal Frame, Aluminum Siding
- Roof: Metal
Condition
- Property condition: Resale
- Year built: 1971

Utilities & green energy
Utility
- Sewer information: Public Sewer
- Water information: Public
- Utilities for property: Cable Available, High Speed Internet Available, Sewer Available
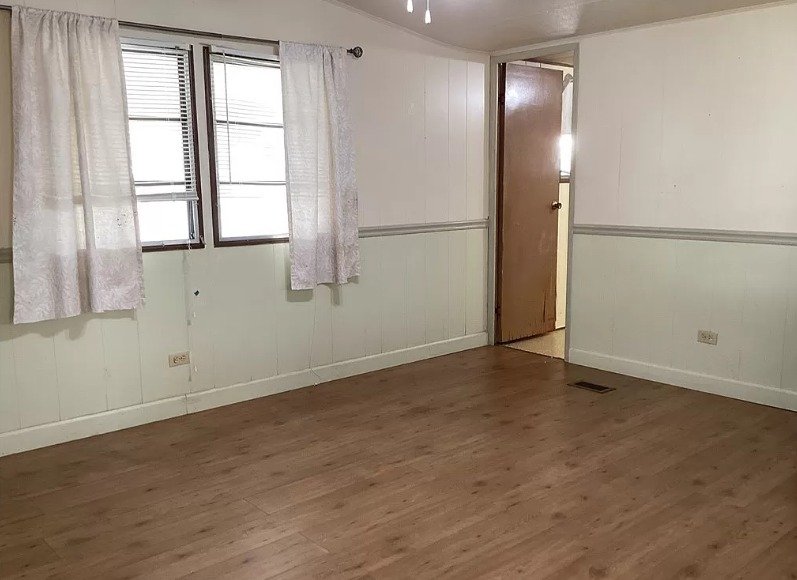
Community & neighborhood
Community
- Community features: Clubhouse, Game Room, Shuffleboard, Property Manager On-Site
Senior living
- Senior community: Yes
Location
- Region: Sebring
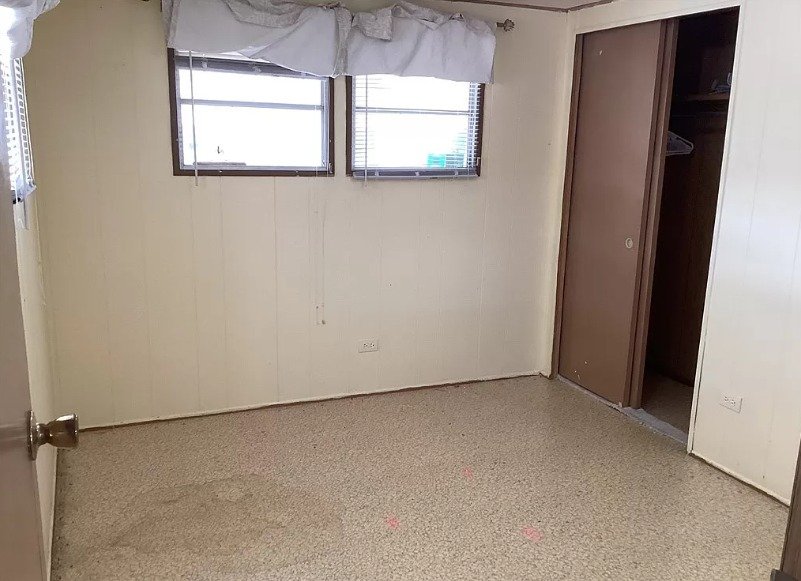
Other
Other facts
- Listing agreement: Exclusive Right To Sell
- Body type: Single Wide
- Listing terms: Cash
- Road surface type: Paved
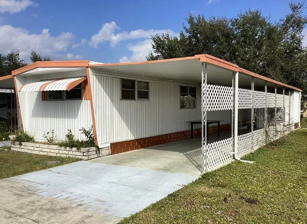


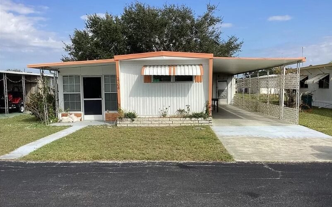
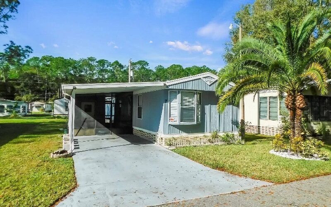


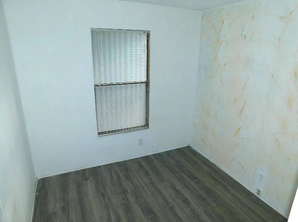
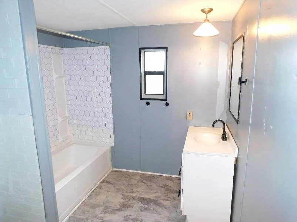
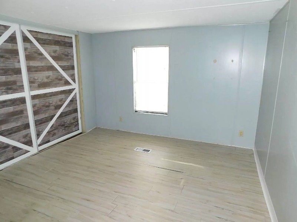
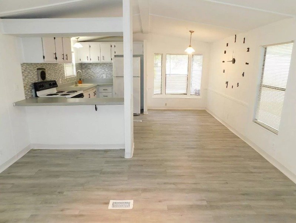
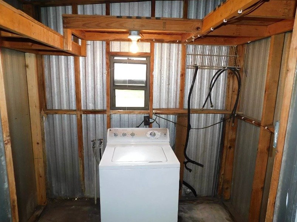

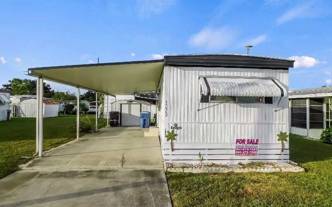

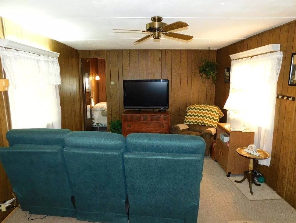
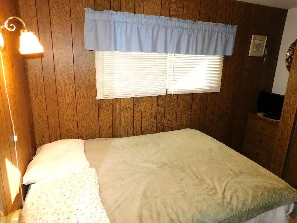
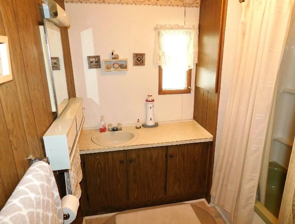


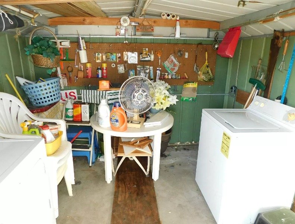


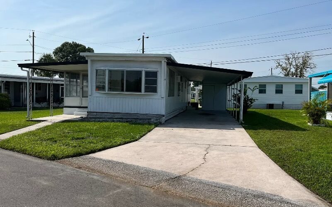
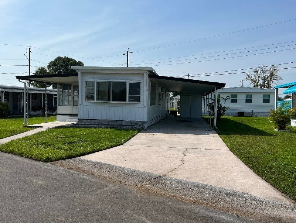


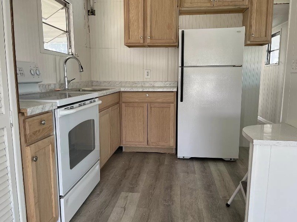
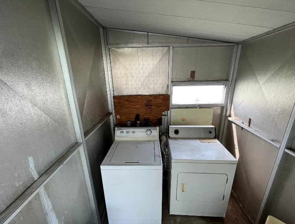

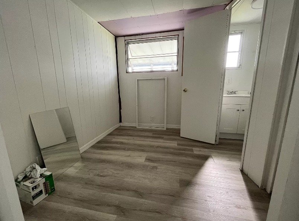
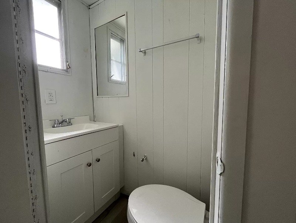
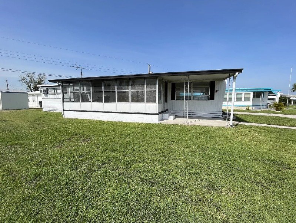

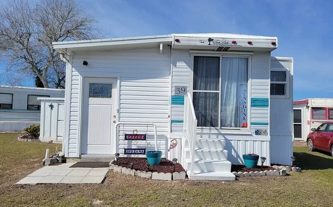


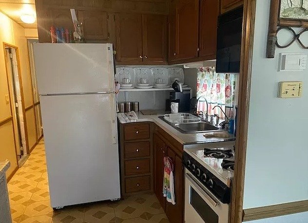
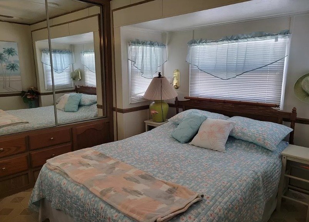

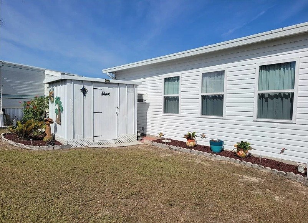
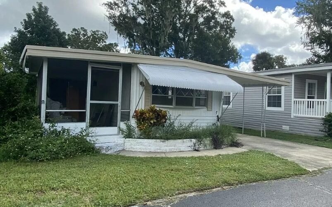
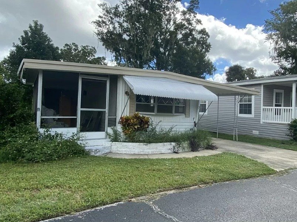
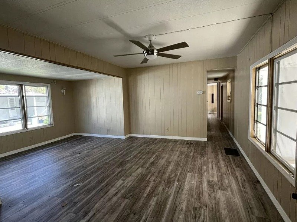
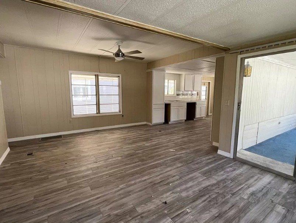
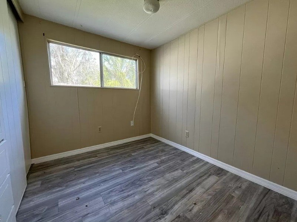
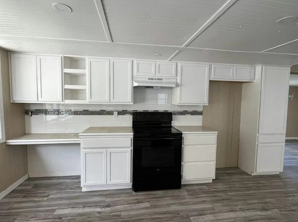
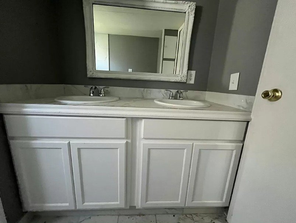
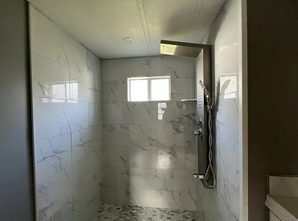
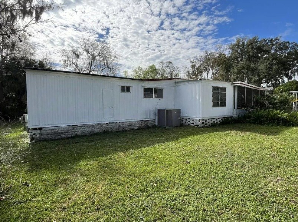
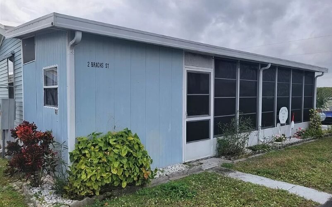
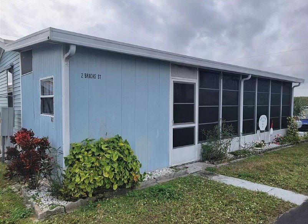
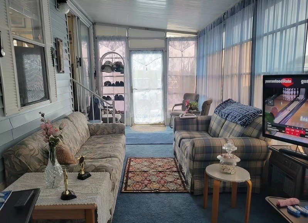
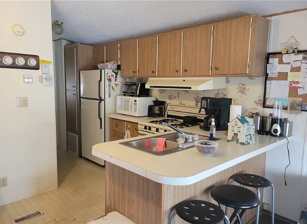

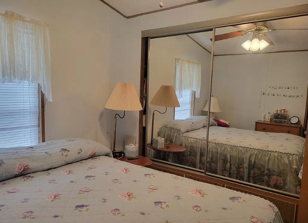
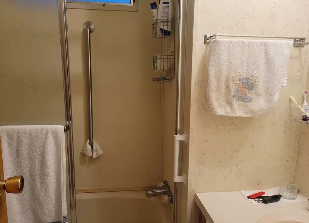
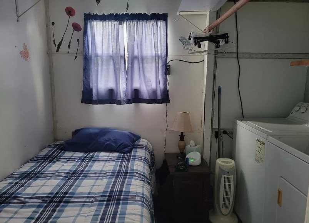

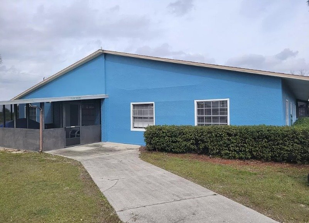
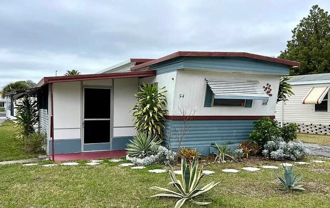


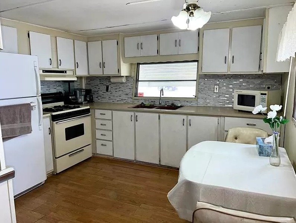

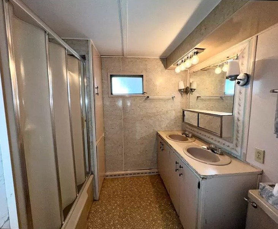
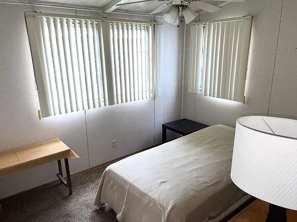
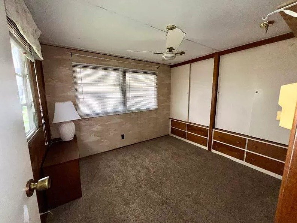
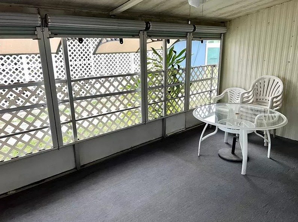
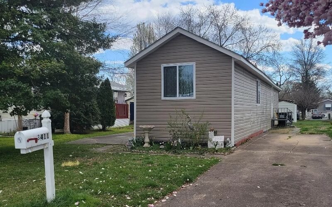
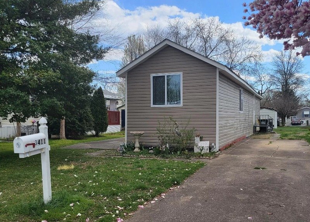

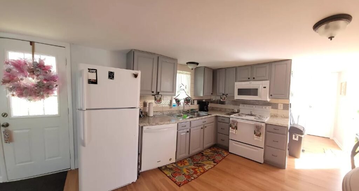
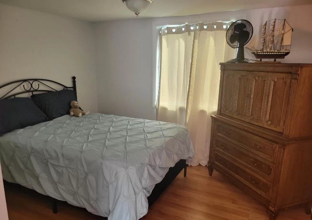
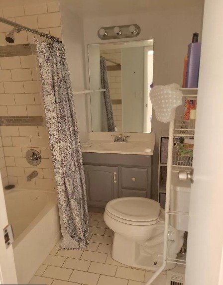
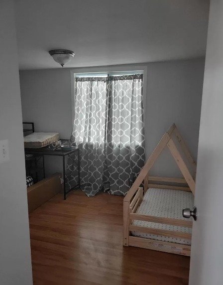
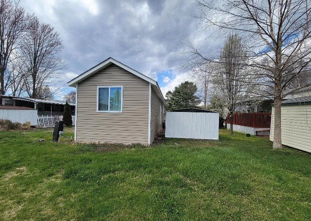
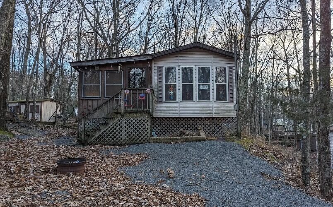
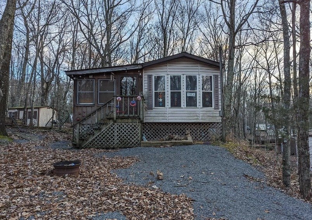


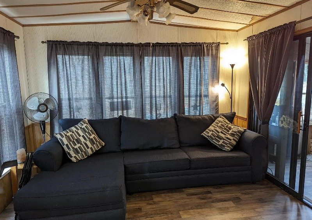
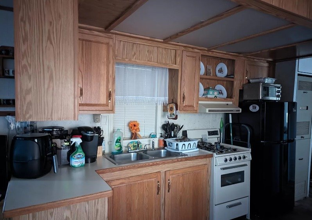
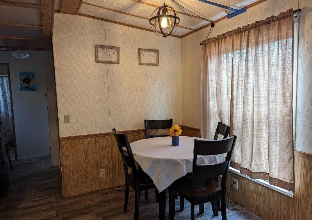


Recent Comments