Tiny Homes For Sale $75,000
613-424 5th Ave. S, Myrtle Beach, SC 29577 2beds 1baths 640sqft

Manufactured Home, Single Family Residence
Built in 2000
— sqft lot
$83,100 Zestimate®
$117/sqft
$– HOA
What’s special
MAGICAL AND UPDATED HOME IN THE KOA CAMPGROUND 55+! This beautiful home becomes whimsical at night with glowing lights around the outside. Don’t miss out on your opportunity to purchase a home in this prime location! This home has it all from stainless steel appliances to custom made wood floors and counter tops. The siding, tile backsplash, floors, paint, carpeting, ac/heat have all been recently replaced. Everything is beautiful and newly remodeled, what’s not to love? The lovely KOA Campground community includes a community pool, bike rentals, planned activities, a splash pad, a jumping pillow, outdoor movies and so much more! There is so much to do within the community and the location is perfect because it is so close to the fun attractions in Myrtle Beach. Have a day at the beach and go down to family kingdom, the boardwalk or the amazing restaurants Myrtle Beach has to offer! Book your showing today because this home will not last long and you don’t want to miss out! Buyers Incentive** Seller will pay lot lease for 2024 if buyer offers asking price.

Facts & features
Interior
Bedrooms & bathrooms
- Bedrooms: 2
- Bathrooms: 1
- Full bathrooms: 1
Kitchen
- Features: Breakfast Area, Ceiling Fan(s), Stainless Steel Appliances
Living room
- Features: Ceiling Fan(s)
Primary bathroom
- Features: Separate Shower, Vanity
Dining room
- Features: Ceiling Fan(s), Kitchen/Dining Combo
Flooring
- Flooring: Carpet, Wood
Cooling
- Cooling features: Wall/Window Unit(s)
Appliances
- Appliances included: Microwave, Range, Refrigerator
Interior features
- Interior features: Furnished, Bedroom on Main Level, Breakfast Area, Stainless Steel Appliances
Other interior features
- Furnished: Yes
- Total structure area: 640
- Total interior livable area: 640 sqft
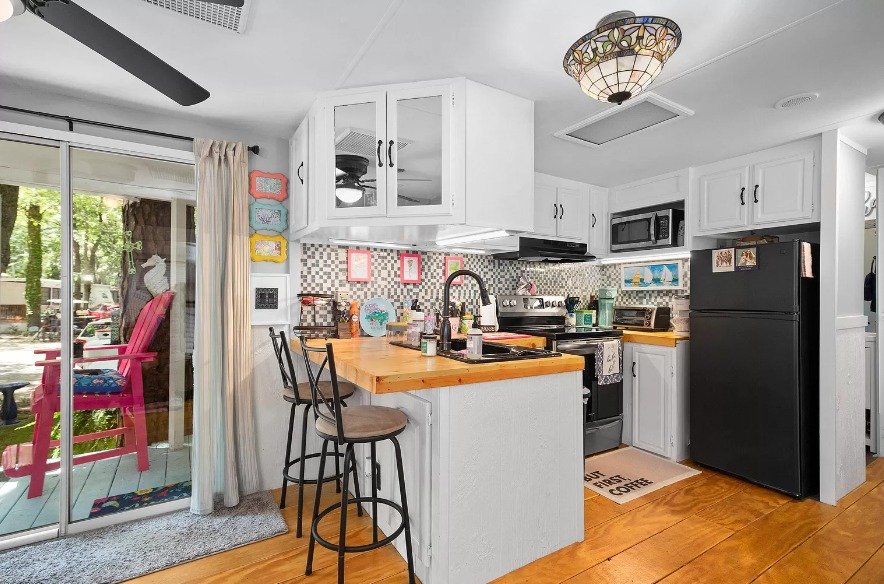
Property
Parking
- Total spaces: 2
- Parking features: Driveway
Property
- Levels: One
- Pool features: Community, Outdoor Pool
- Exterior features: Patio
- Patio & porch details: Patio
Lot
- Lot features: Rectangular
Other property information
- Additional parcel(s) included: ,
- Parcel number: 44300000006
- On leased land: Yes
- Lease amount: $5,200
- Zoning: Res
- Special conditions: None
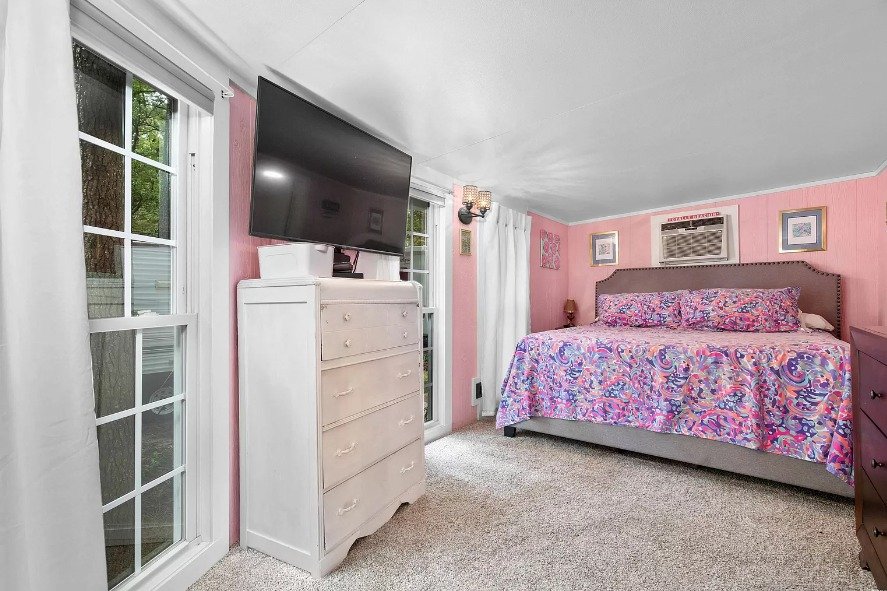
Construction
Type & style
- Home type: MobileManufactured
- Architectural style: Mobile Home
- Property subType: Manufactured Home, Single Family Residence
Condition
- Property condition: Resale
- Year built: 2000
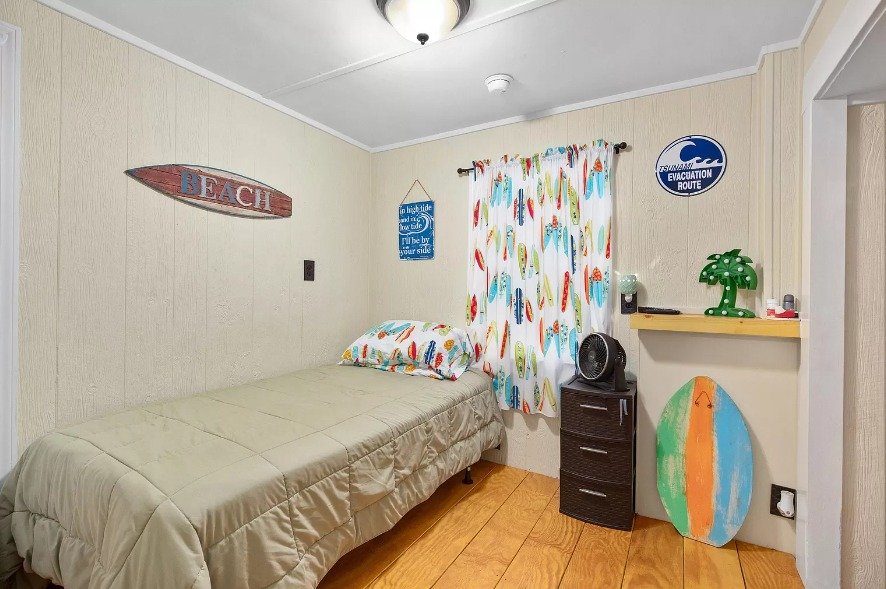
Utilities & green energy
Utility
- Water information: Public
- Utilities for property: Cable Available, Electricity Available, Sewer Available, Water Available
Community & neighborhood
Security
- Security features: Gated Community, Smoke Detector(s), Security Service
Community
- Community features: Clubhouse, Golf Carts OK, Gated, Recreation Area, Pool
Senior living
- Senior community: Yes
Location
- Region: Myrtle Beach
- Subdivision: Koa Campground
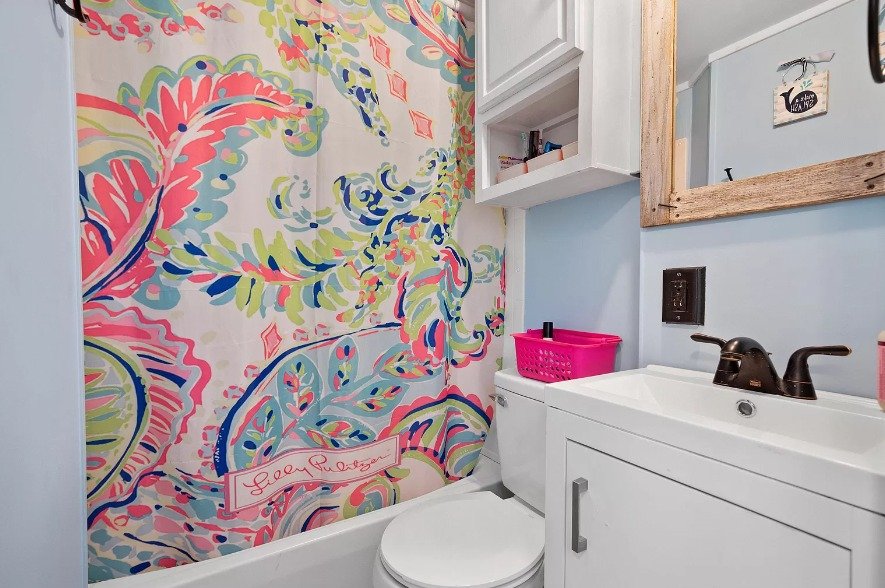
HOA & financial
HOA
- Has HOA: No
- Amenities included: Clubhouse, Gated, Owner Allowed Golf Cart, Owner Allowed Motorcycle, Pet Restrictions, Security
- Services included: Association Management, Common Areas, Pool(s), Recreation Facilities, Sewer, Trash, Water
Other financial information
- Buyer’s Agency fee: 3%
- Transaction broker fee: 1.5%
Other
Other facts
- Body type: Single Wide
- Listing terms: Cash,Conventional



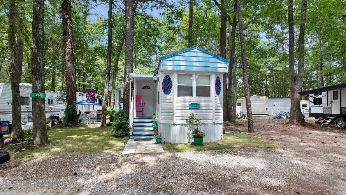
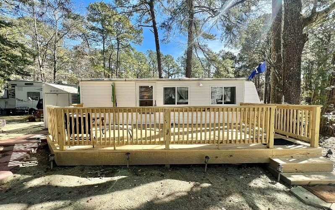


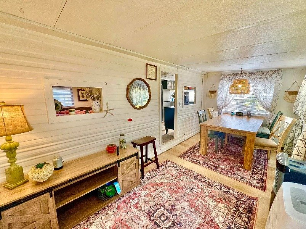
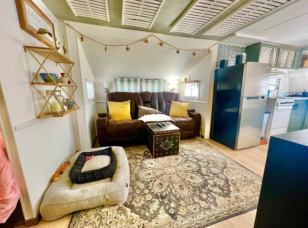
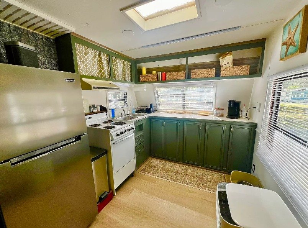



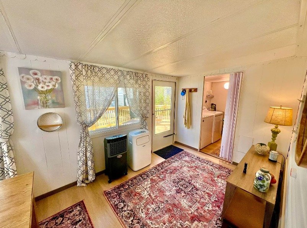
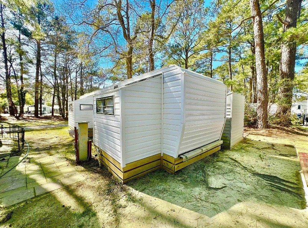

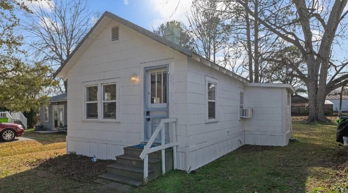


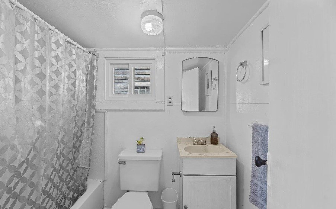
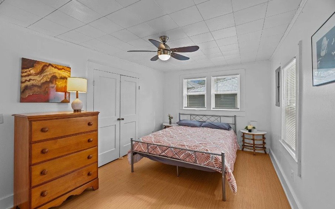


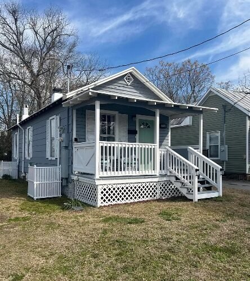



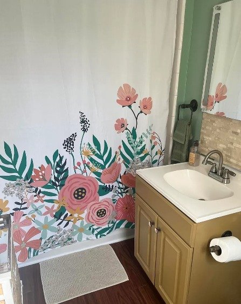
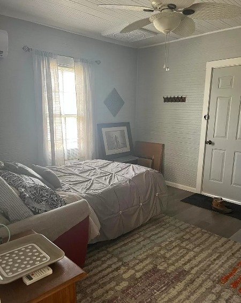
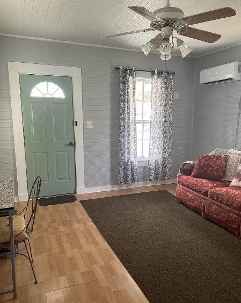

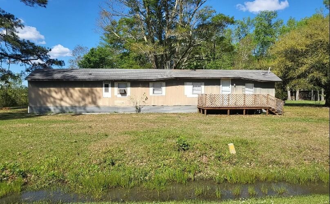
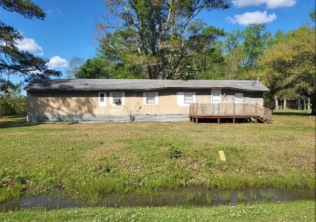
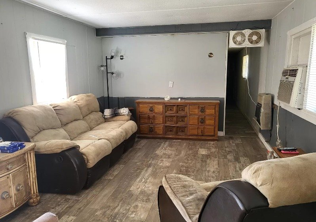
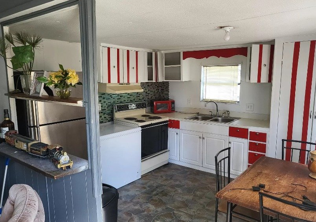

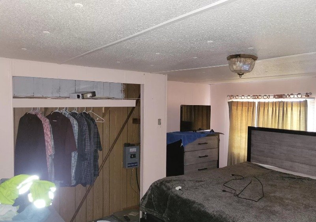
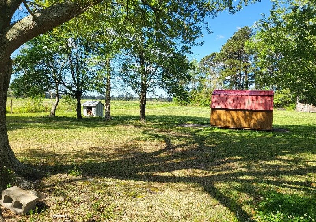
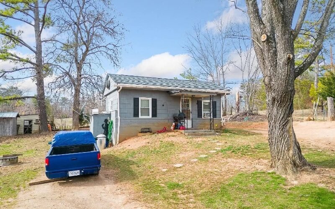
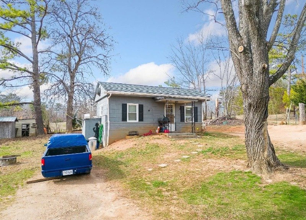
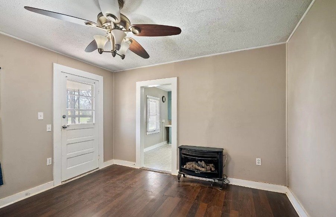
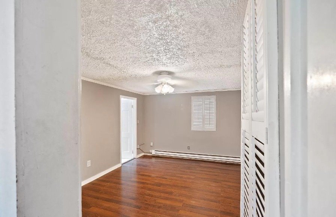
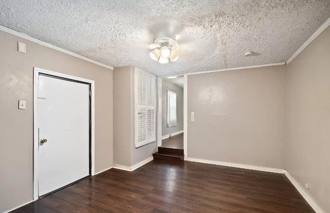
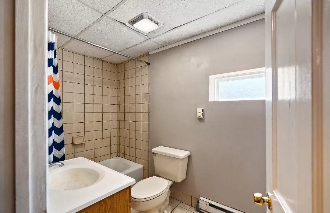
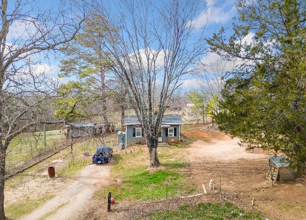
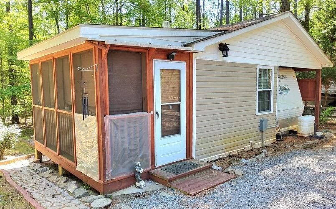


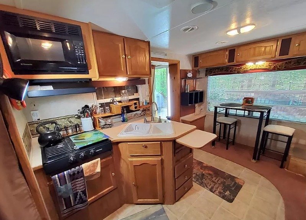


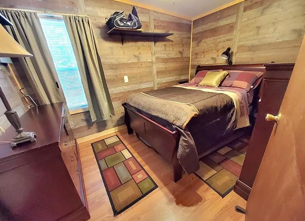
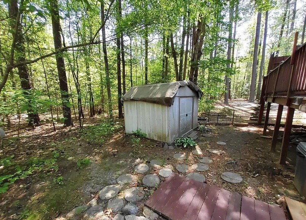
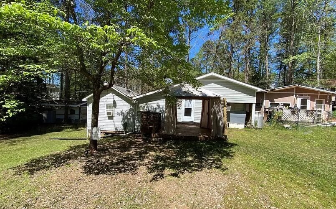


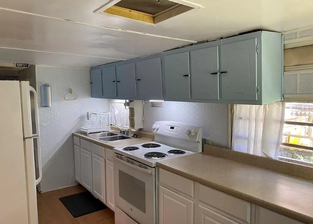
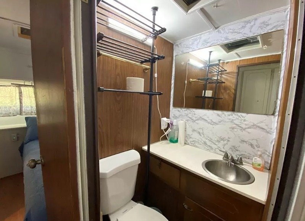

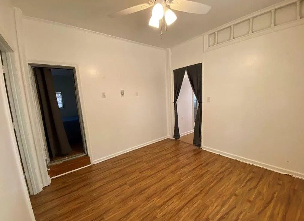
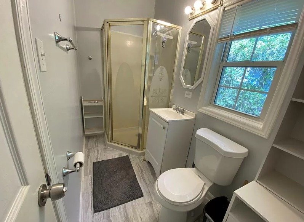
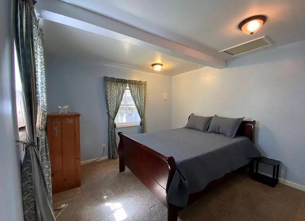
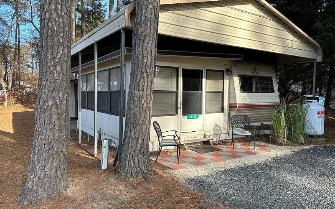


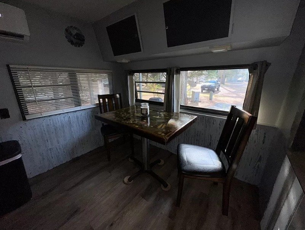
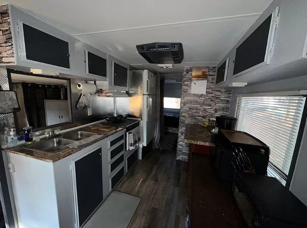
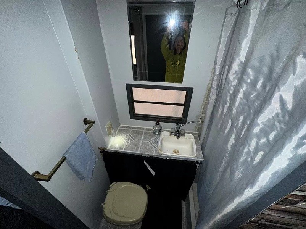

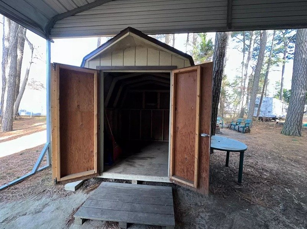
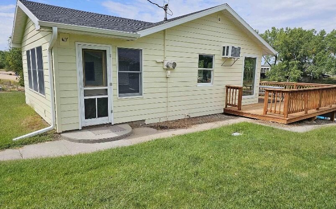
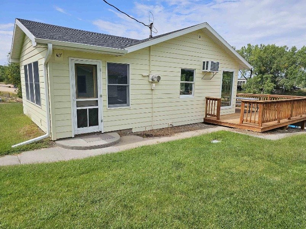
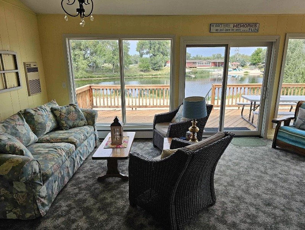
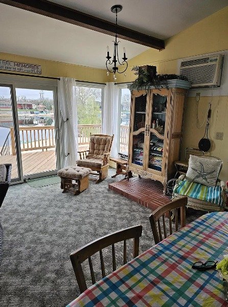


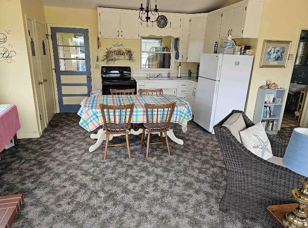
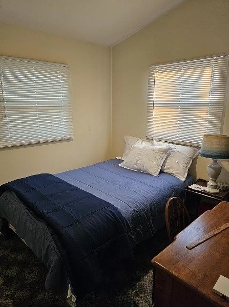
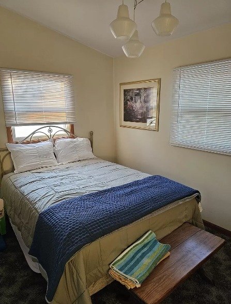
Recent Comments