Little Homes For Sale $120,000
450 G Ave, Limon, CO 80828 1bed 1bath 552sqft 6 970sqft lot
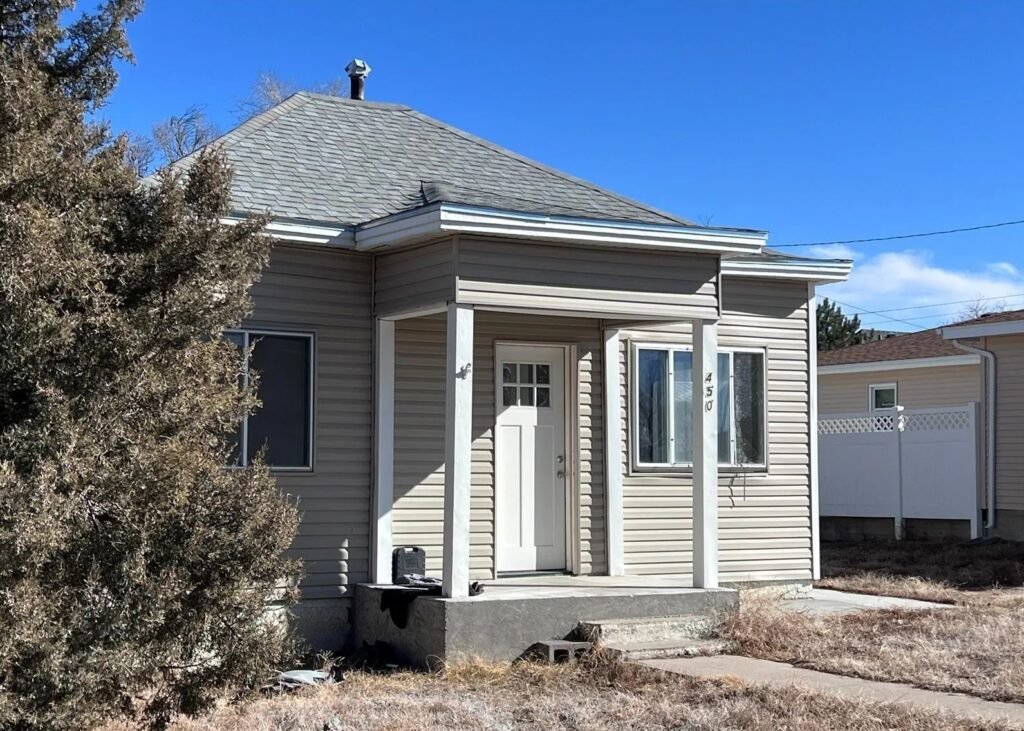
- Property typeSingle family
- Time on Realtor.com22 hours
- Price per sqftPrice per square feet$217
- Year built1910
Property details
If you are looking for an affordable one-bedroom home… look no further. This home is amazingly roomy for 552 Square Feet. A generous living room continues into the dining area, the kitchen and utility room are beyond to your right, bathroom to your left and spacious bedroom is straight ahead. Almost new appliances include refrigerator, range, microwave and washer and dryer. New paint, flooring, countertops and an updated bathroom make this a move-in ready delight. You will appreciate all of the natural light and the updated light fixtures. A large backyard is partially fenced. Lots of room for parking to the right of the home. A cellar offers extra storage and houses the furnace and water heater. You will love the easy walking distance to downtown amenities. Great workforce housing if you need a second home in Limon to ease your weekly commute or looking for an affordable property to call your own.
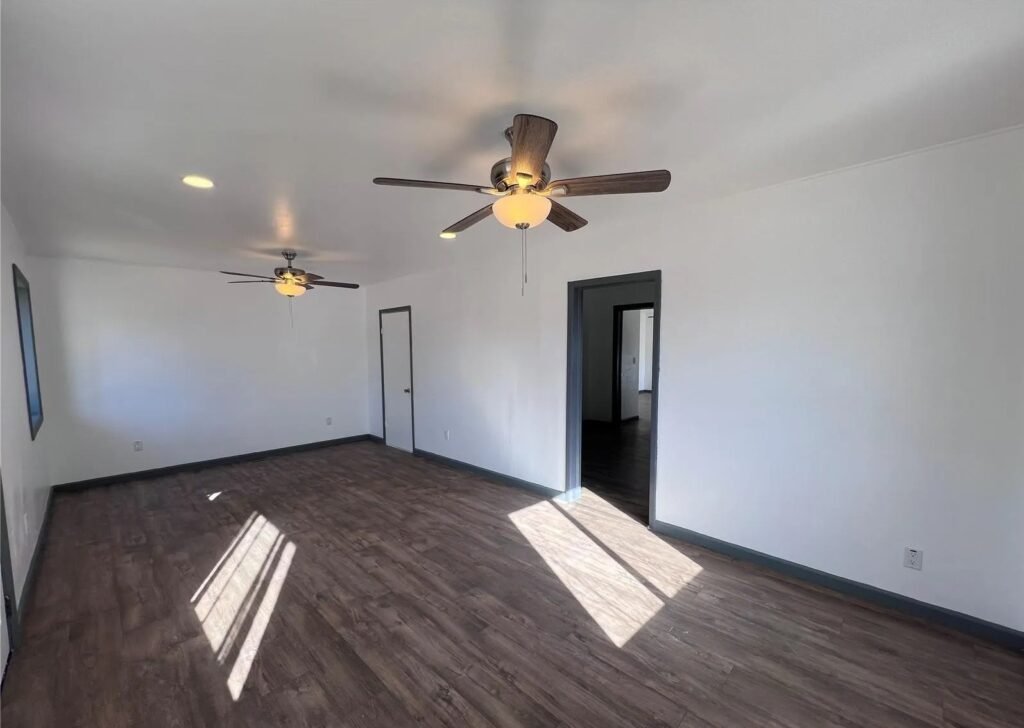
.
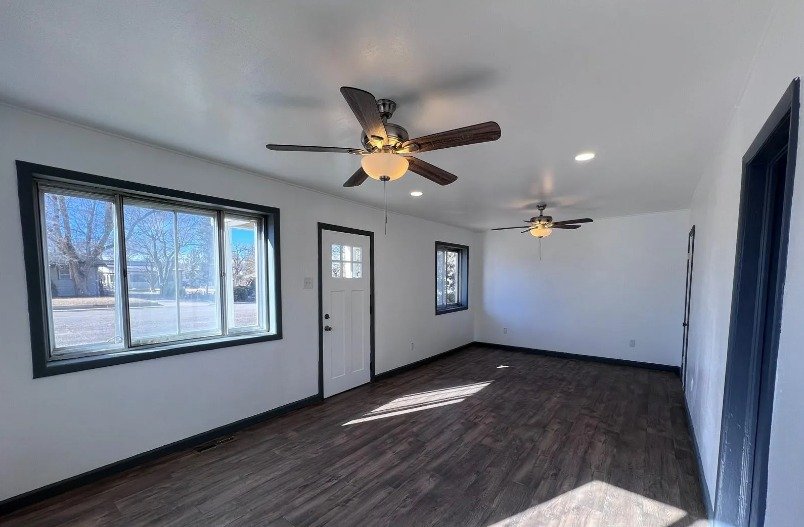
Property features
Bedrooms
- Bedrooms: 1
- Bedroom 1 Level: Main
Other Rooms
- Total Rooms: 6
- Bathroom (Full) Level: Main
- Laundry Level: Main
- Living Room Level: Main
- Basement Description: Cellar
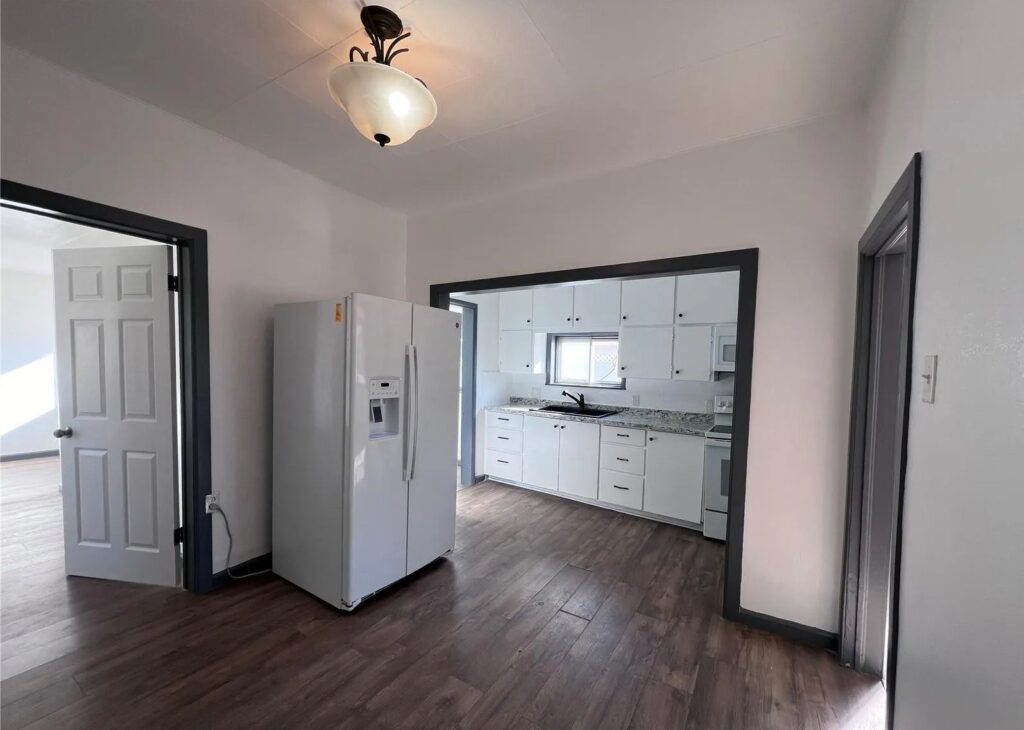
.
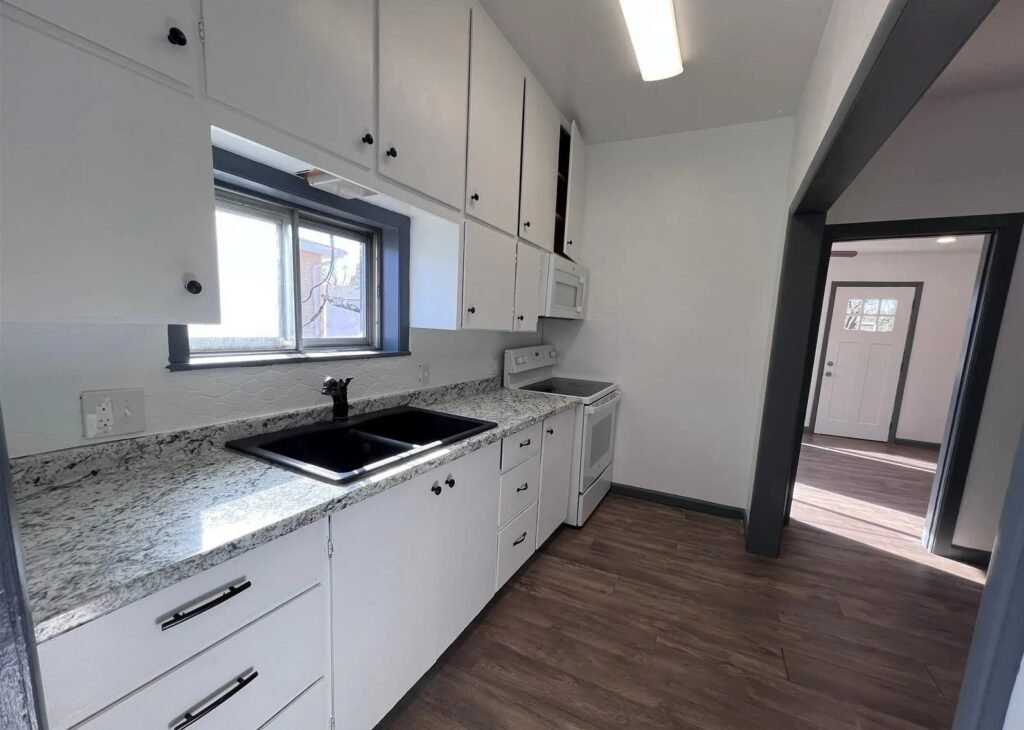
Bathrooms
- Total Bathrooms: 1
- Full Bathrooms: 1
Interior Features
- Ceiling Fan(s)
- Laminate Counters
- Furnished Description: Unfurnished
- Flooring: Laminate

.
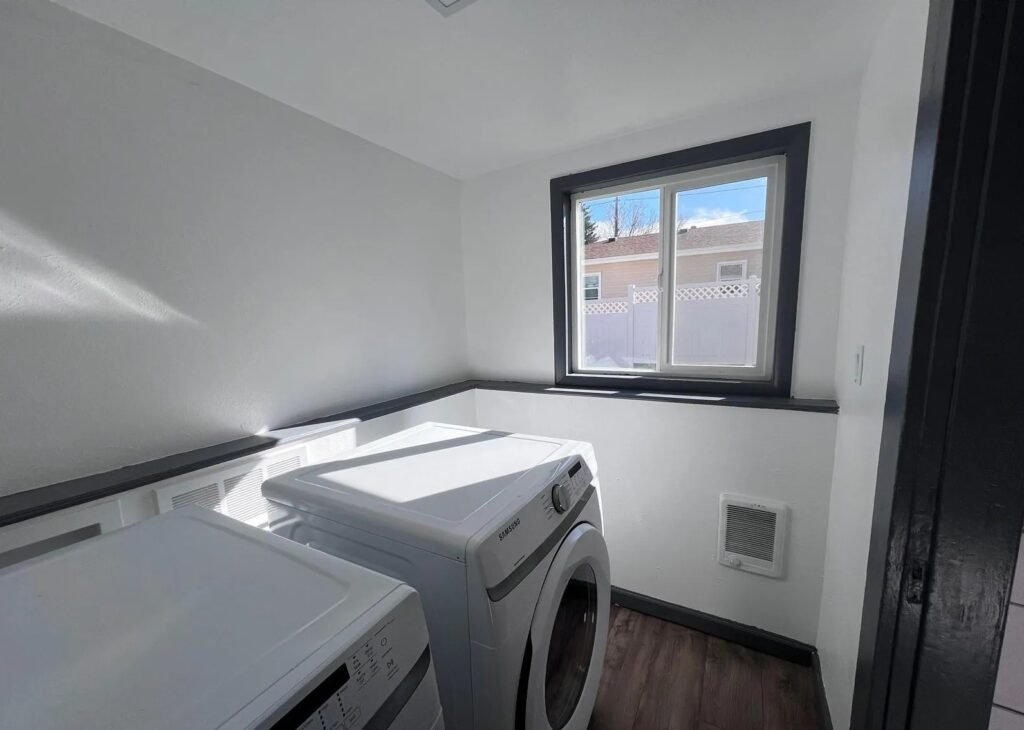
Appliances
- Gas Water Heater
- Microwave
- Range
- Refrigerator
- Washer
- Laundry Features: In Unit
Heating and Cooling
- Heating Features: Forced Air
Kitchen and Dining
- Dining Room Level: Main
- Kitchen Level: Main
Exterior and Lot Features
- Fencing: Partial
- Patio And Porch Features: Front Porch
- Road Surface Type: Paved
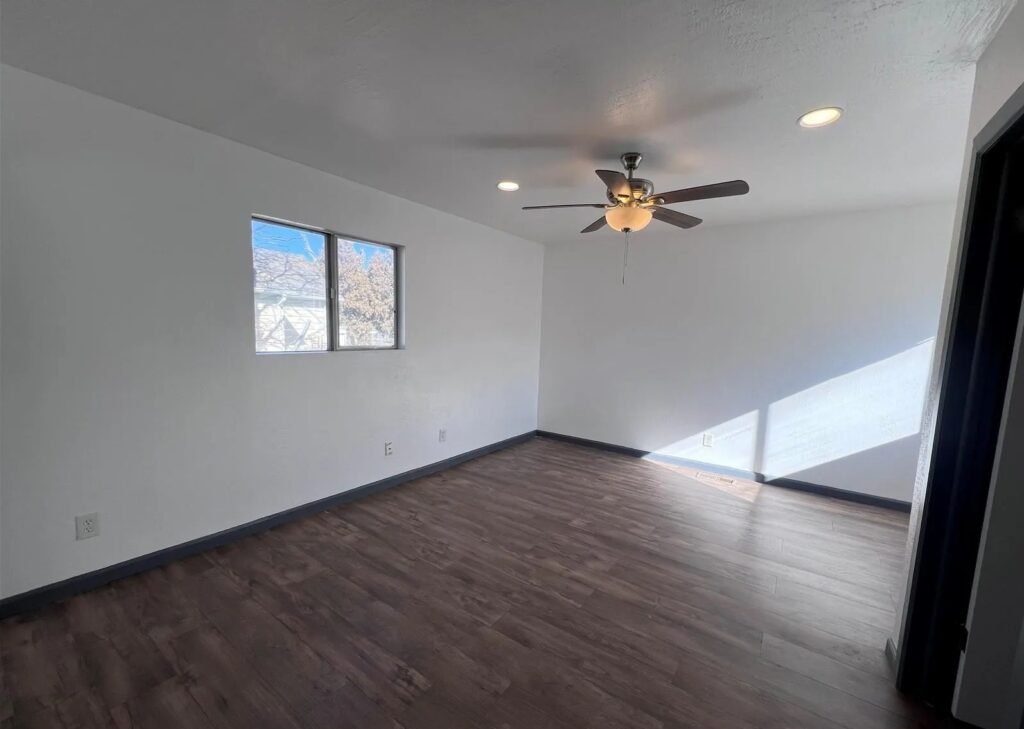
.

Land Info
- Lot Size Acres: 0.16
- Lot Size Square Feet: 6970
Garage and Parking
- Off Street Parking: Yes
- Parking Features: Off-Street
- Parking Total: 2
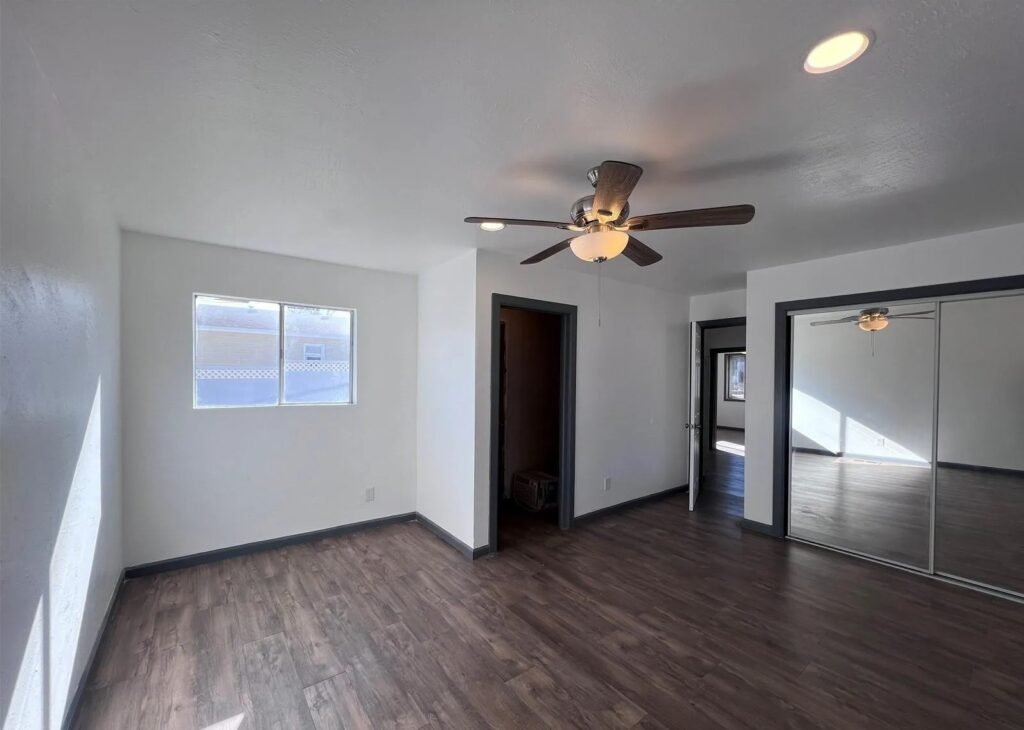
.

Home Features
- View: City
School Information
- Elementary School: Limon
- Elementary School District: Limon RE-4J
- High School: Limon
- High School District: Limon RE-4J
- Middle School: Limon
- Middle or Junior School District: Limon RE-4J
Multi-Unit Info
- Number of Units: 1
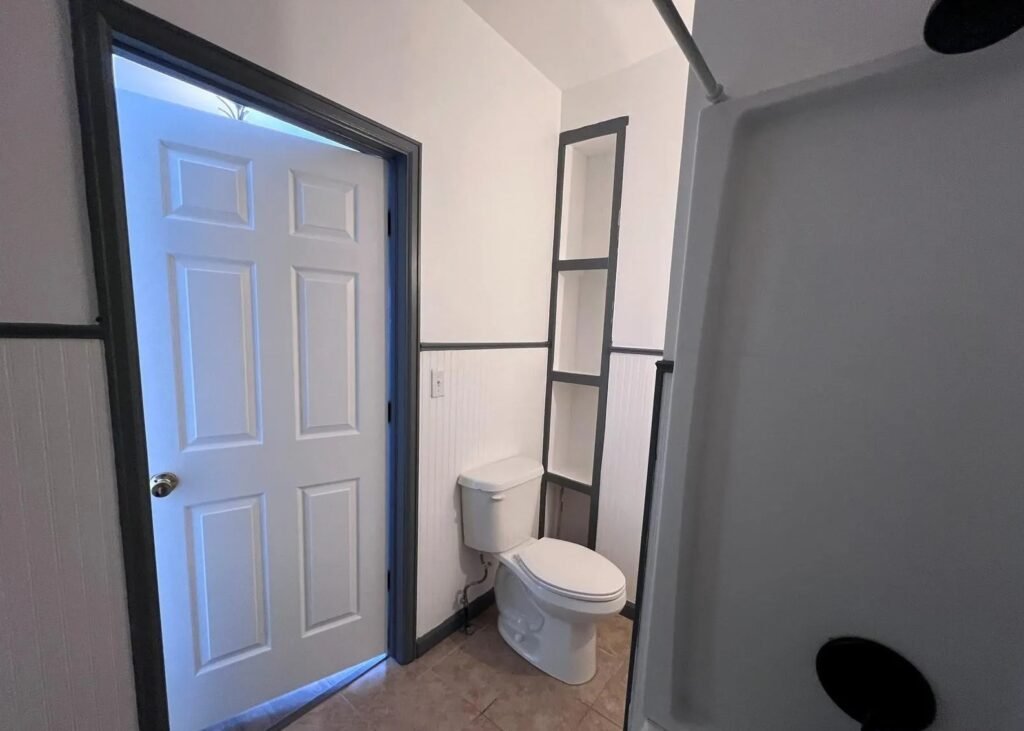
.
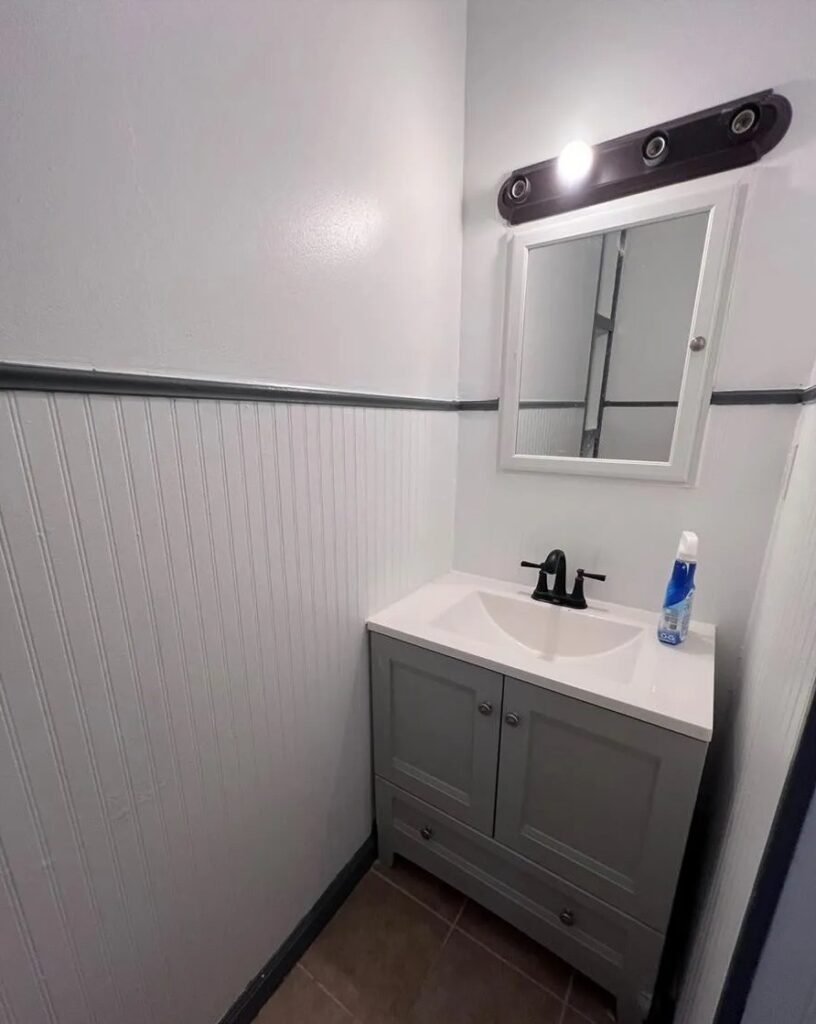
Homeowners Association
- Calculated Total Monthly Association Fees: 0
Other Property Info
- Source Listing Status: Active
- County: Lincoln
- Current Use: Live/Work
- Source Property Type: Residential
- Source Neighborhood: Meehans Addition
- Subdivision: Meehans Addition
- Zoning: Residential
- Property Subtype: Single Family Residence
- Lot Number: 15
- Source System Name: C2C


Building and Construction
- Total Square Feet Living: 552
- Year Built: 1910
- Above Grade Finished Area: 552
- Common Walls: No Common Walls
- Construction Materials: Vinyl Siding
- Entry Level: 1
- Entry Location: Ground
- Levels: One
- Property Age: 114
- Roof: Architectural Shingles
- Structure Type: House
- Architectural Style: Cottage
Utilities
- Sewer: Public Sewer
- Water Source: Public
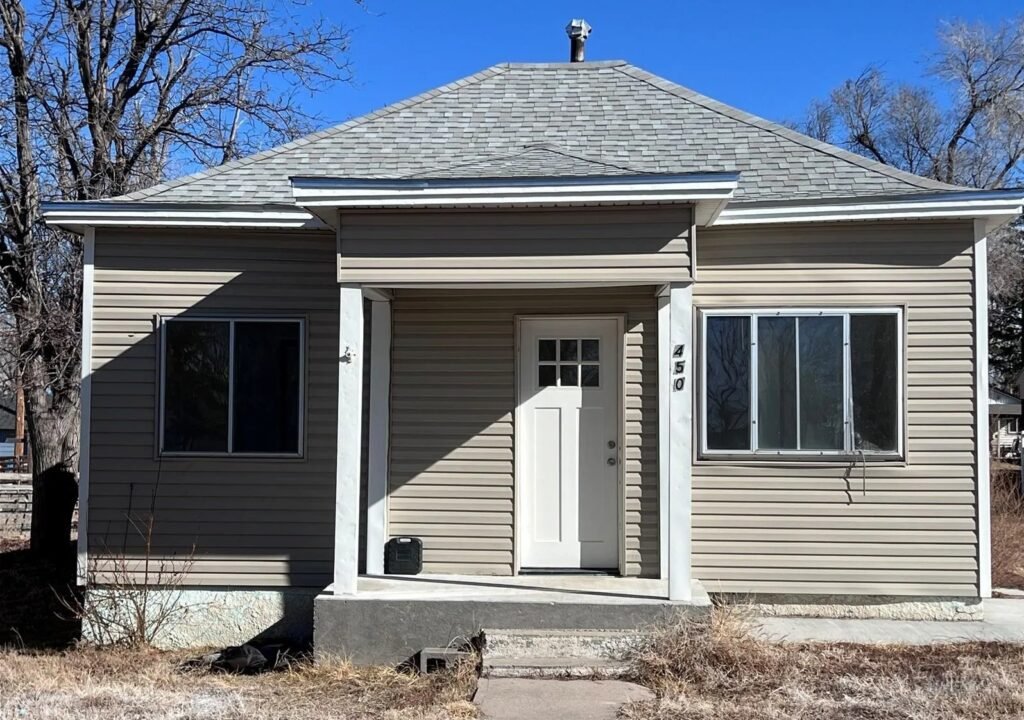
.
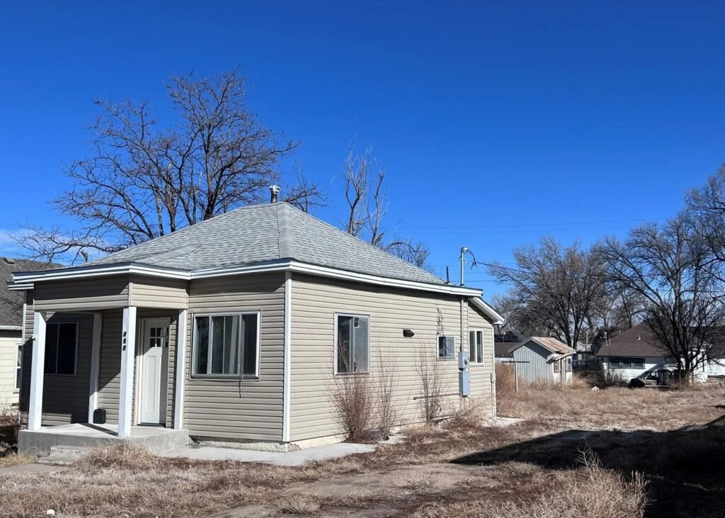


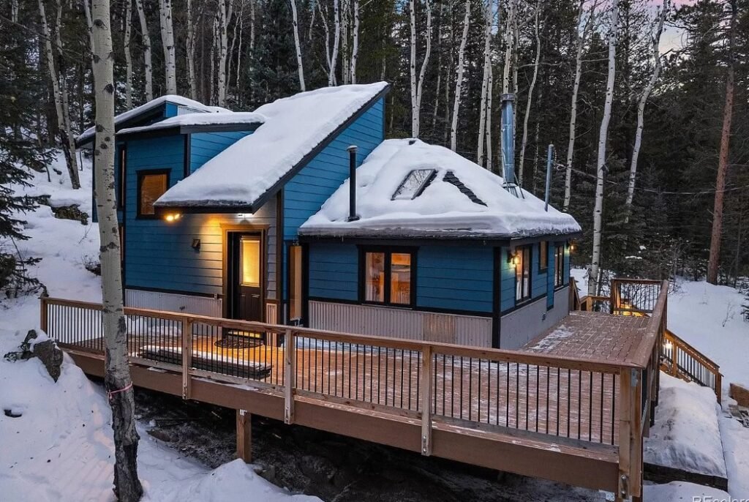
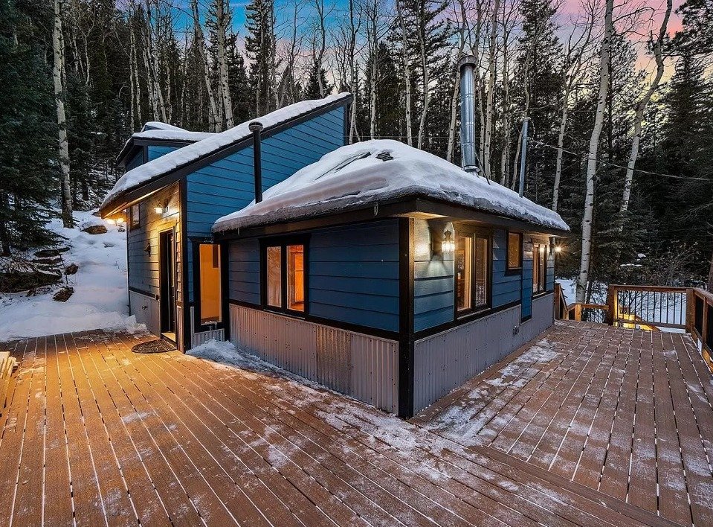

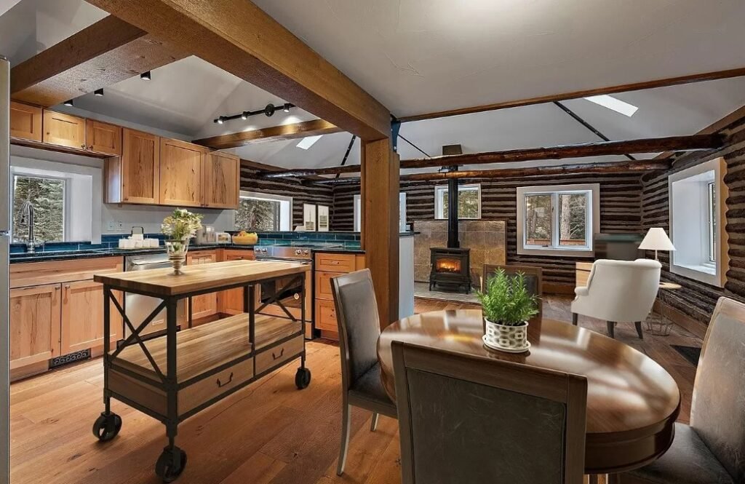
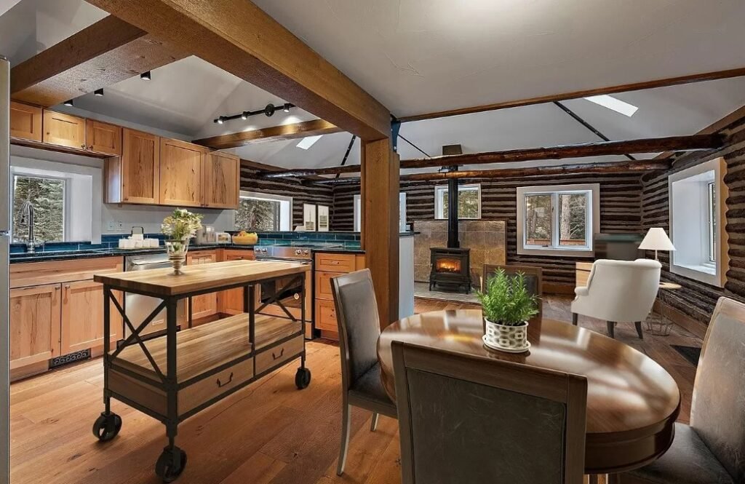
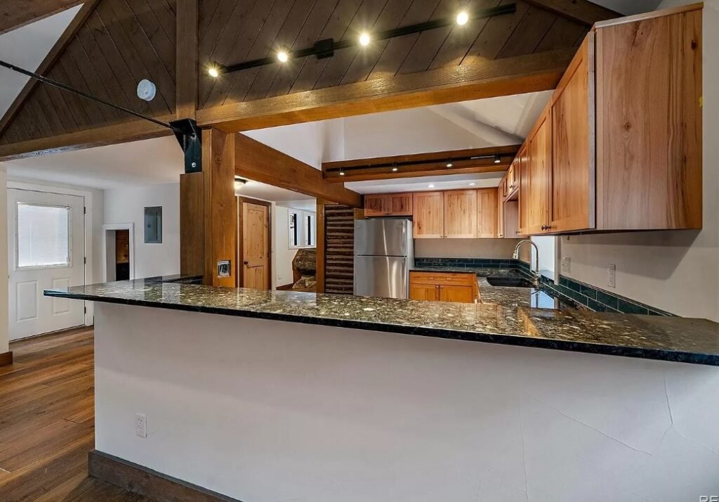

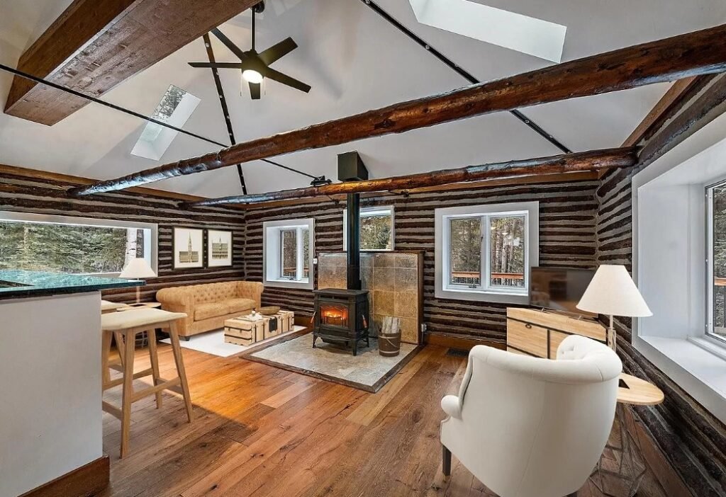
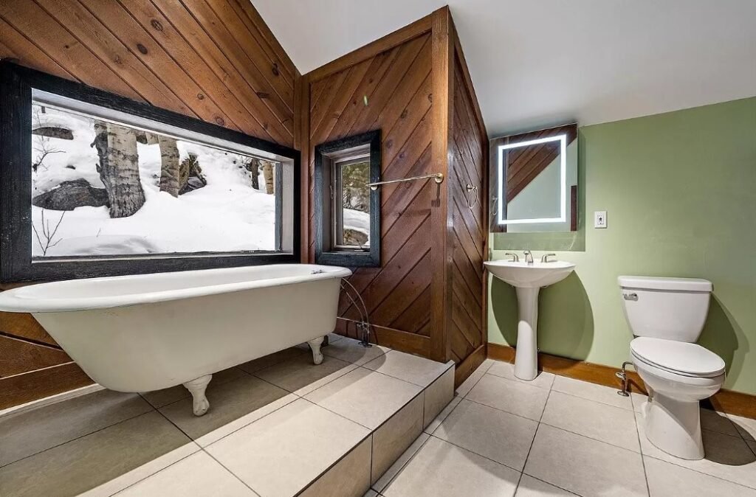
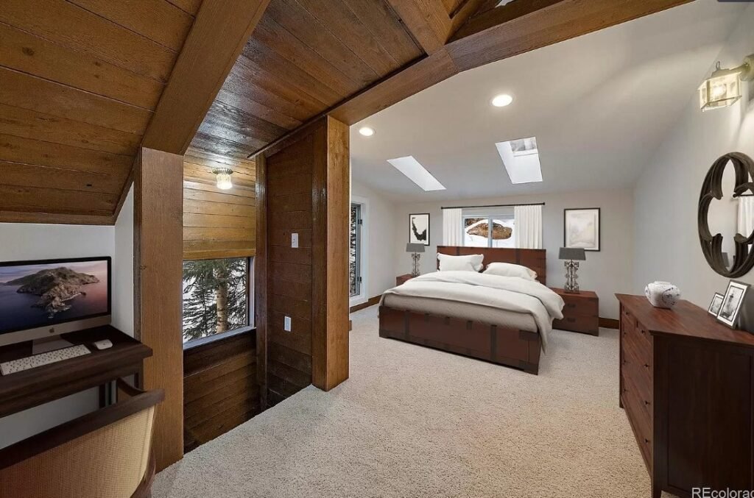
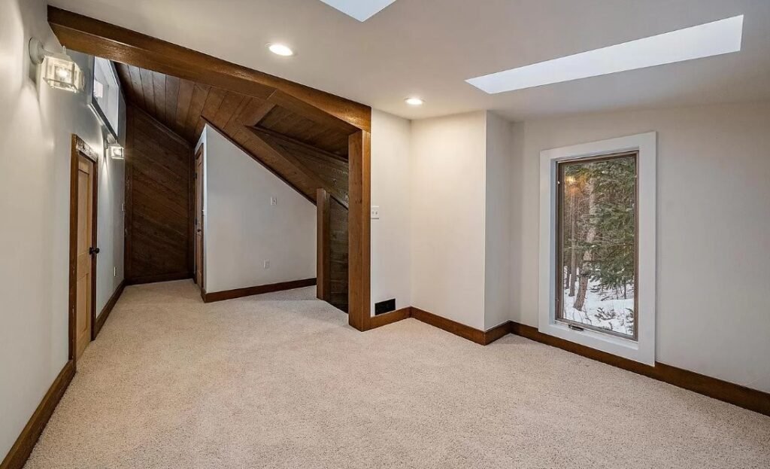




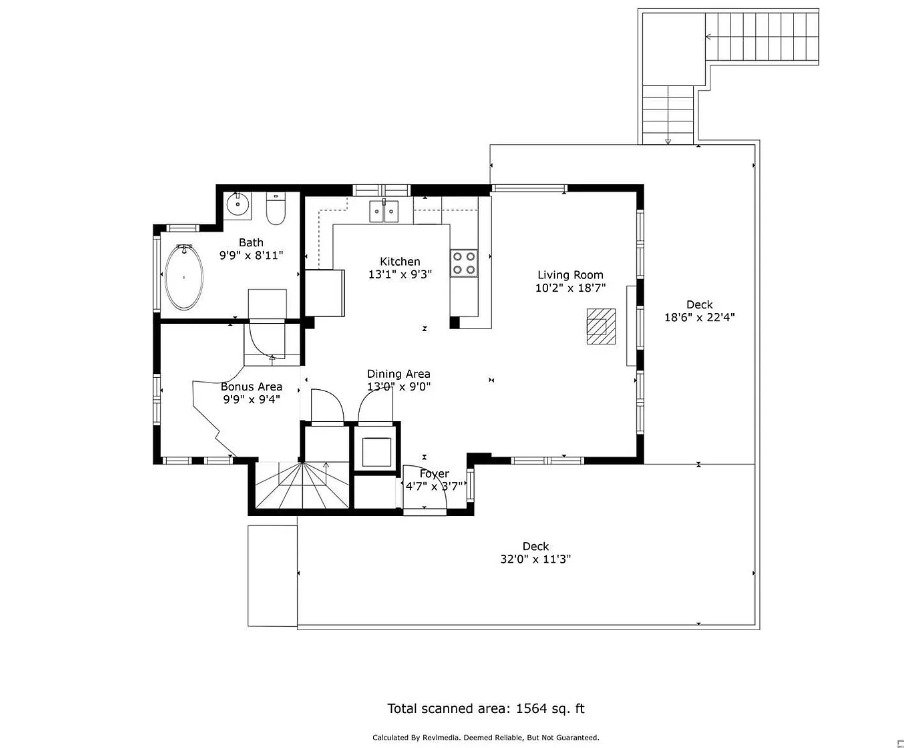

Recent Comments