Tiny Homes For Sale $82,000
415 E C St, Trenton, NE 69044 4beds 1baths 672sqft
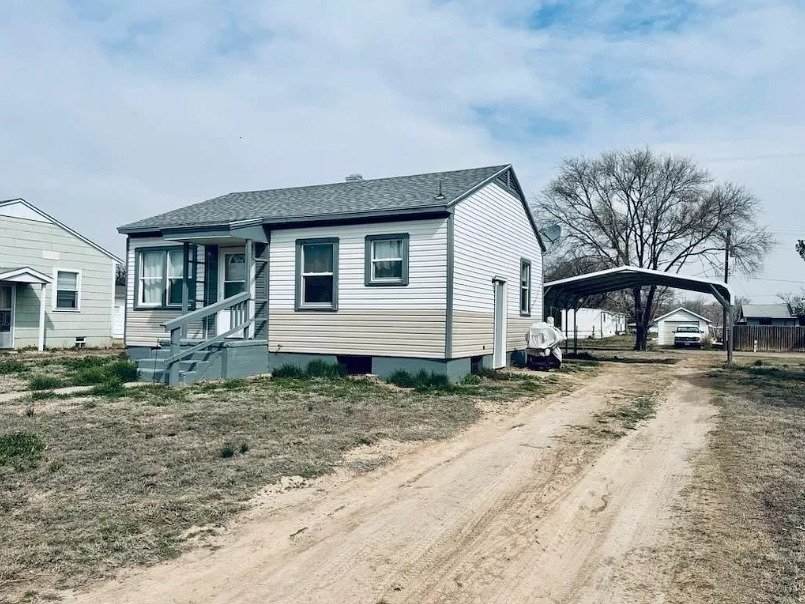
Single Family Residence
Built in —-
7,280 sqft lot
$74,700 Zestimate®
$122/sqft
$– HOA
What’s special
FAMILY ROOM
Located in Trenton, NE, this 4 bedroom (2 non-conforming in the basement), 1.5 baths, is awaiting its new owners. Whether you’re looking for your first home, downsizing, or an investment property 415 E C. may be the perfect home for you. Main floor features living/dining, kitchen, 2 bedrooms, and bathroom. Downstairs features 2 non-conforming bedrooms, half bath, family room, and laundry. New paint, flooring, siding, windows, and roof, in the summer of 2023. Call today to schedule a showing!
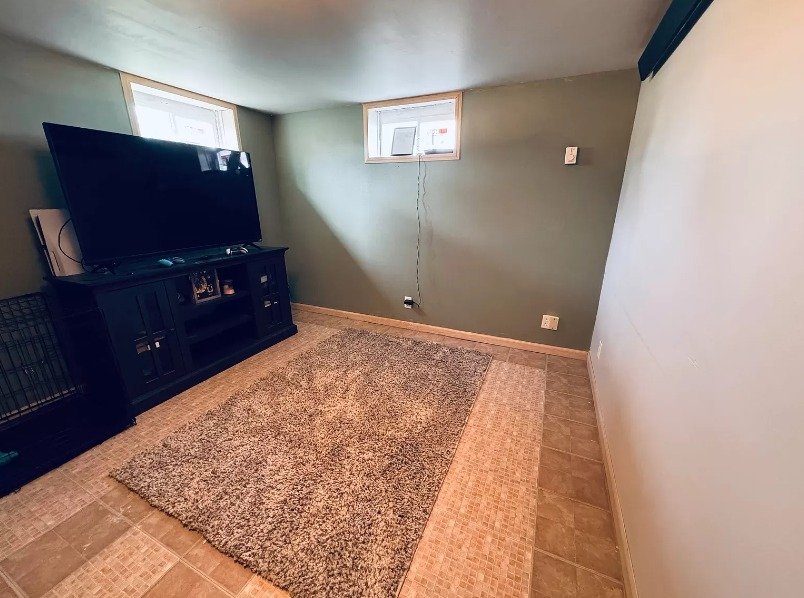
Facts & features
Interior
Bedrooms & bathrooms
- Bedrooms: 4
- Bathrooms: 1
- Main level bathrooms: 1
- Main level bedrooms: 2
Primary bedroom
- Level: Main
- Area: 104.83
- Dimensions: 11.33 x 9.25
Bedroom 2
- Level: Main
- Area: 100.11
- Dimensions: 11.33 x 8.83
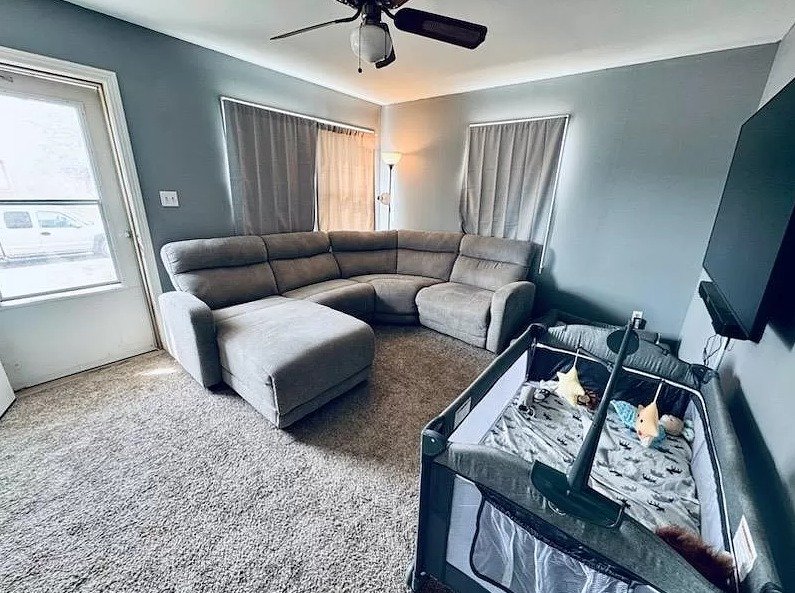
Bedroom 3
- Level: Basement
- Area: 84.86
- Dimensions: 10.83 x 7.83
Bedroom 4
- Level: Basement
- Area: 92.6
- Dimensions: 10.58 x 8.75
Dining room
- Features: Liv/Din Combo, Carpet
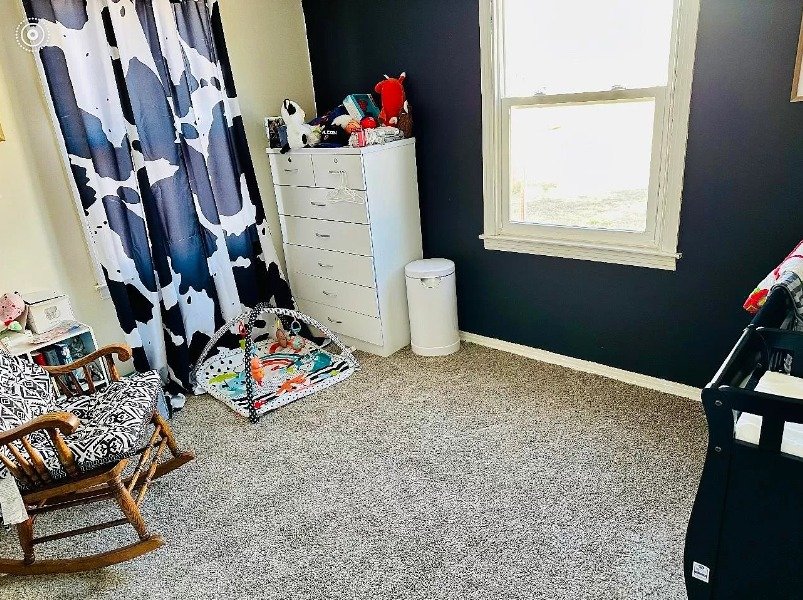
Family room
- Features: Tile
- Level: Basement
- Area: 145.83
- Dimensions: 14.58 x 10
Kitchen
- Features: Pantry, Eat-In Kitchen, Vinyl
- Area: 104.86
- Dimensions: 12.58 x 8.33
Living room
- Features: Carpet
- Level: Main
- Area: 164.83
- Dimensions: 14.33 x 11.5
Basement
- Area: 672
Basement
- Has basement: Yes
- Basement: Full,Partially Finished
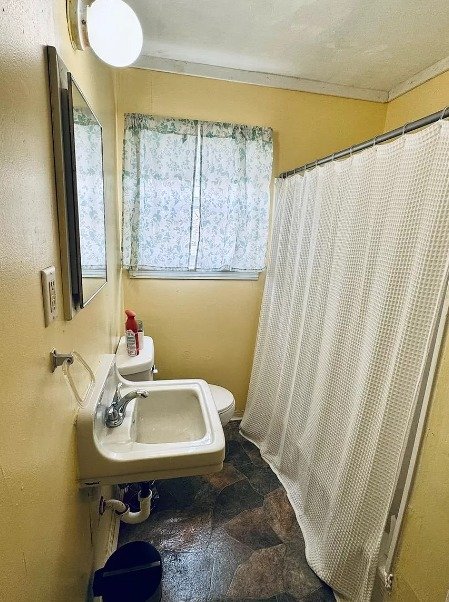
Flooring
- Flooring: Carpet, Tile, Vinyl, Concrete
Heating
- Heating features: Baseboard, Propane
Cooling
- Cooling features: Window Unit(s)
Appliances
- Appliances included: Electric Range, Refrigerator, Some Appliances Incl, Electric Hookups, Washer, Dryer, Electric Water Heater, Water Heater
- Laundry features: In Basement, Bedroom Level, Electric Dryer Hookup
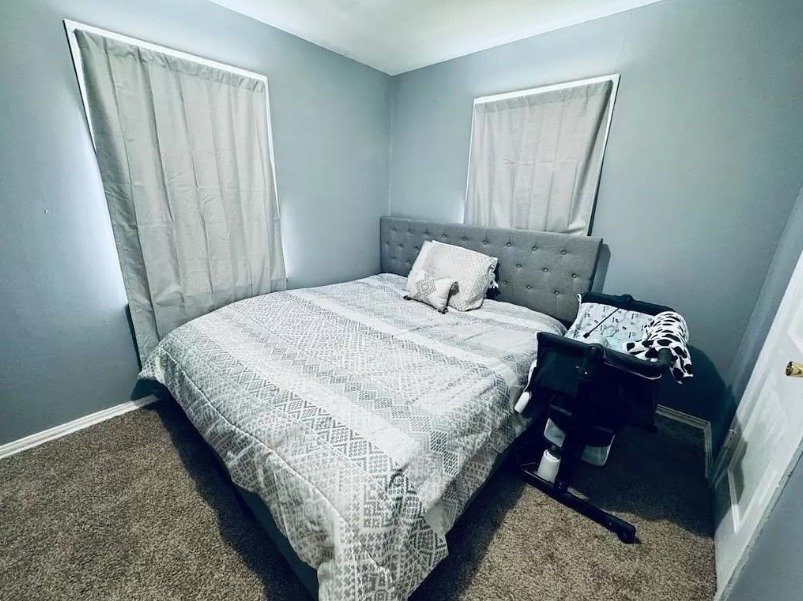
Interior features
- Window features: Window Coverings
Other interior features
- Total structure area: 1,344
- Total interior livable area: 672 sqft
- Finished area above ground: 672
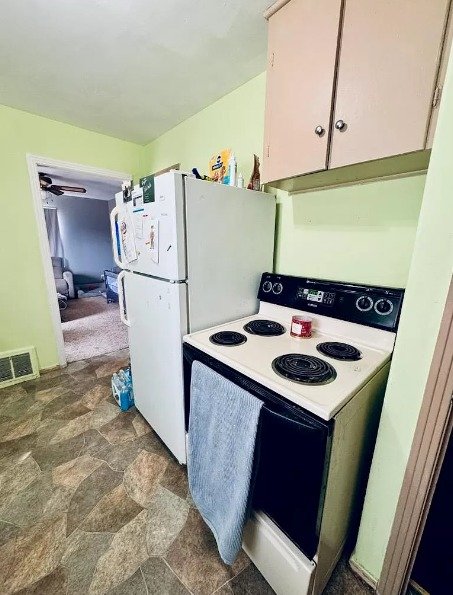
Property
Parking
- Total spaces: 2
- Parking features: Carport
- Garage spaces: 2
- Covered spaces: 2
- Carport: Yes
Property
- Waterfront features: None
- Living area range: 0-800 Square Feet
Lot
- Lot size: 7,280 sqft
- Lot size dimensions: 52×140
- Lot features: Landscaped
Other property information
- Parcel number: 440007844
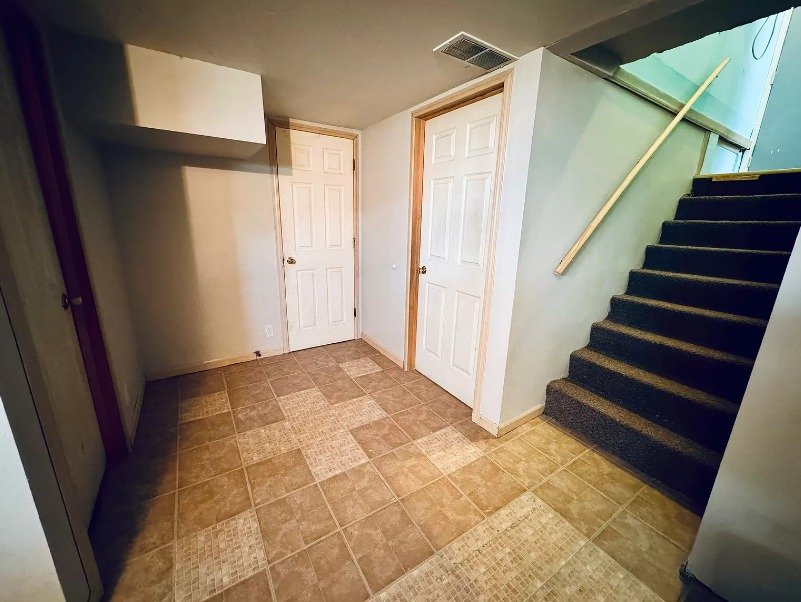
Construction
Type & style
- Home type: SingleFamily
- Architectural style: Ranch
- Property subType: Single Family Residence
Material information
- Construction materials: Frame, Vinyl Siding
- Foundation: Slab
- Roof: Comp/Shingle
Condition
- Property condition: 61+
- New construction: No
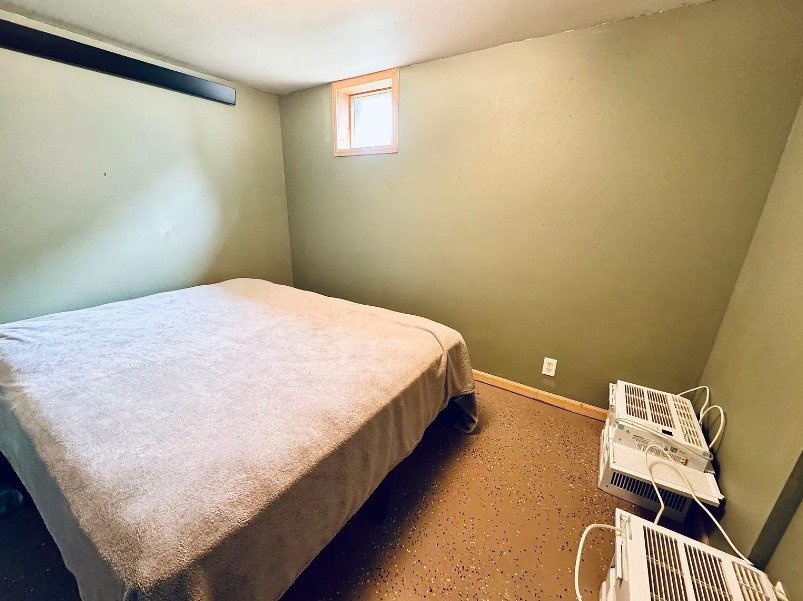
Utilities & green energy
Utility
- Electric utility on property: Yes
- Sewer information: Public Sewer
- Water information: Public
- Utilities for property: Electricity Connected
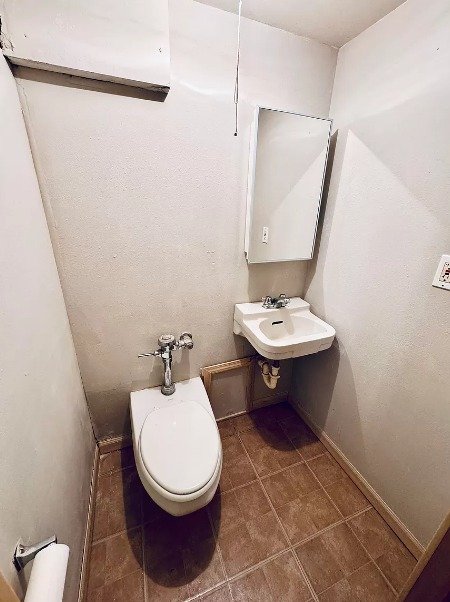
Community & neighborhood
Security
- Security features: Smoke Detector(s)
Community
- Community features: Sidewalks
Location
- Region: Trenton
Other
Other facts
- Road surface type: Paved, Gravel, Dirt



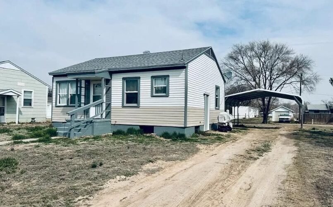
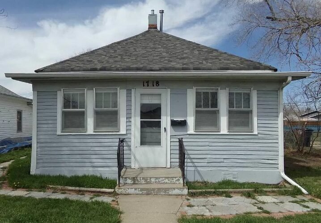
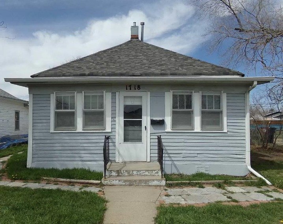
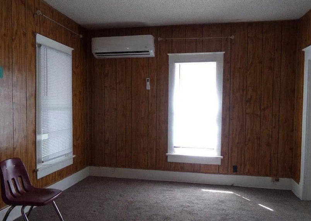
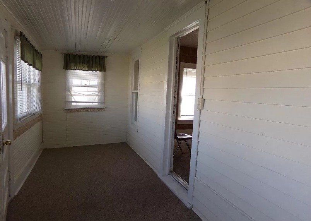
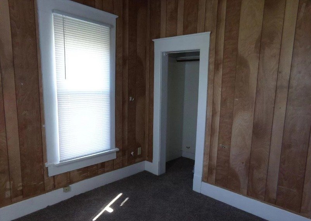
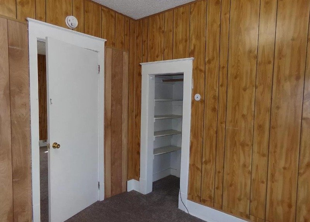

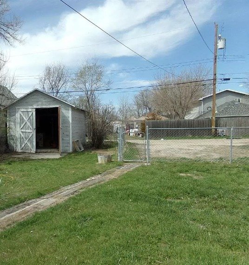
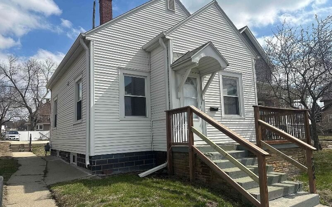
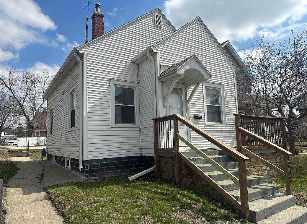

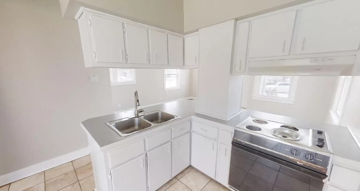
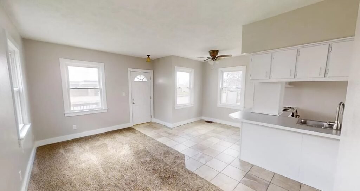
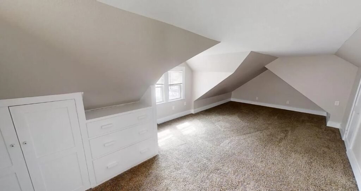

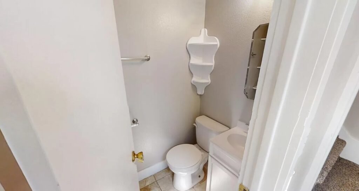
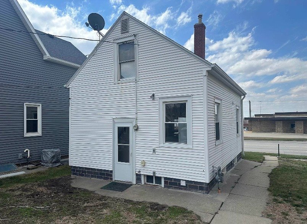
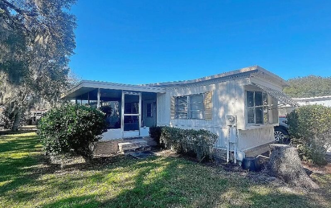


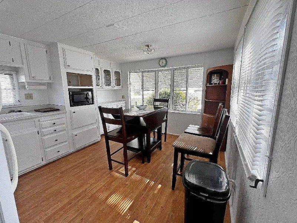


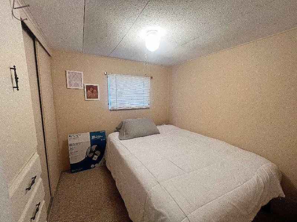

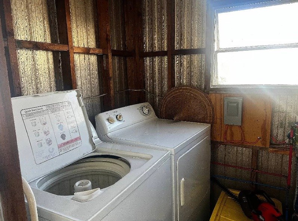
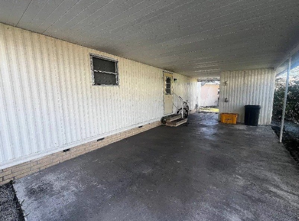
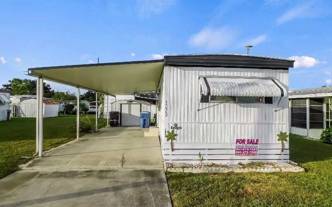

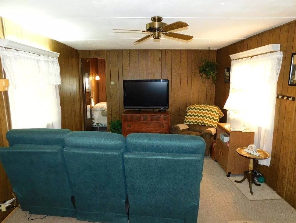
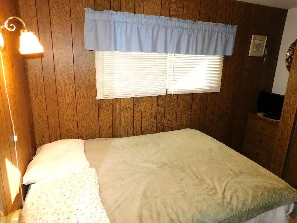
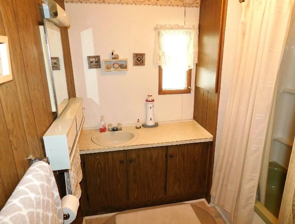


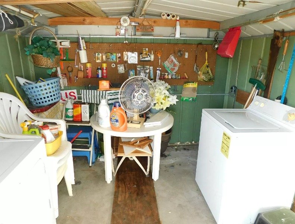


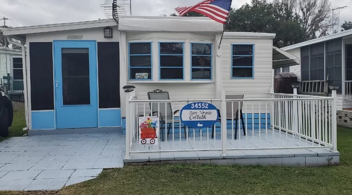


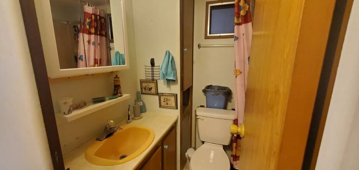
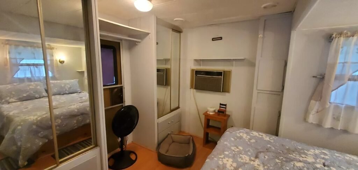
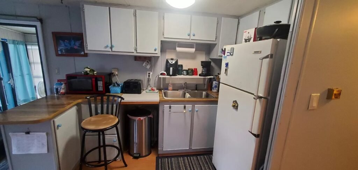
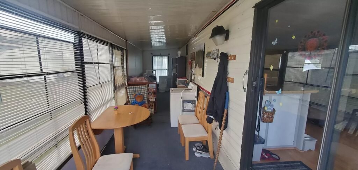
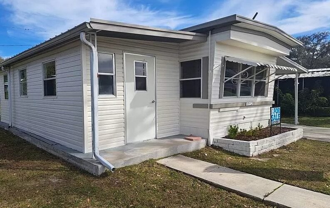
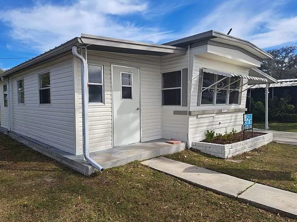
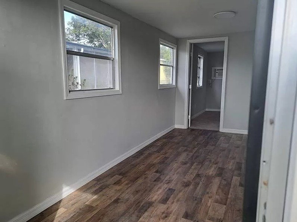




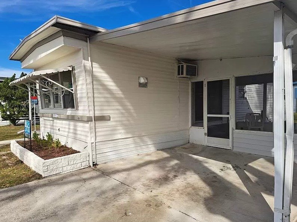
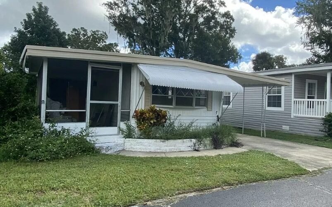
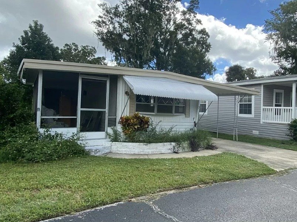
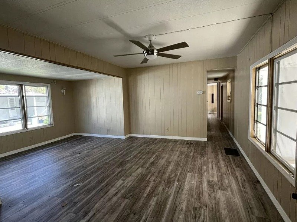
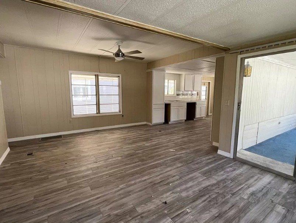
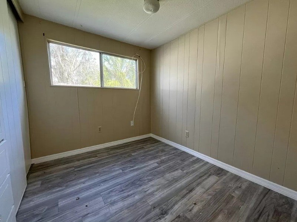
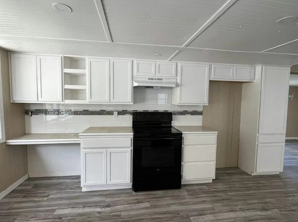
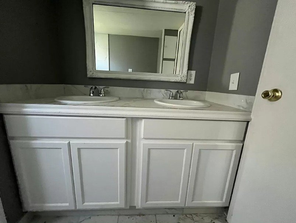
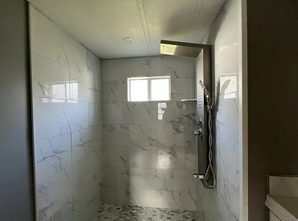
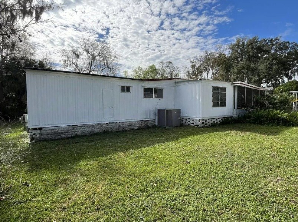
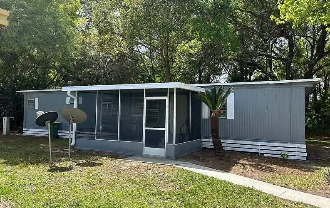

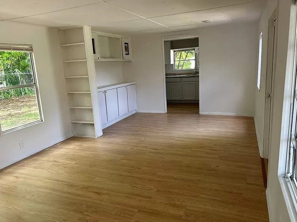
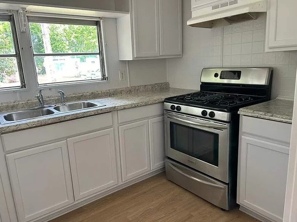

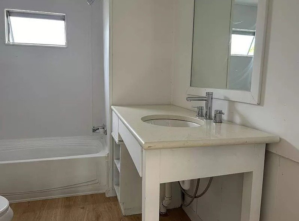
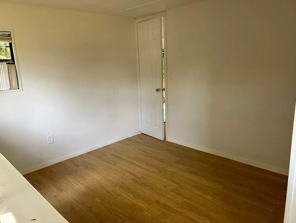

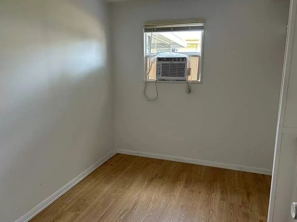

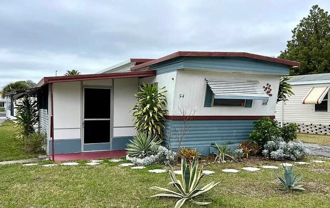


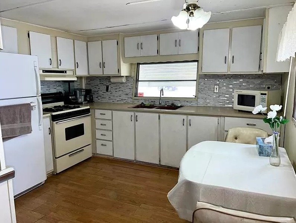

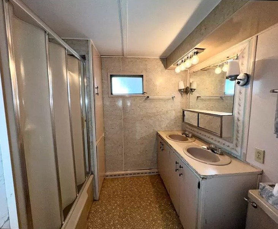
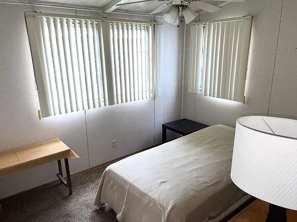
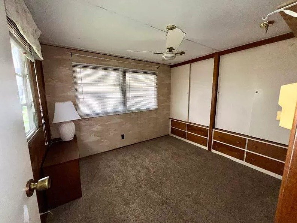
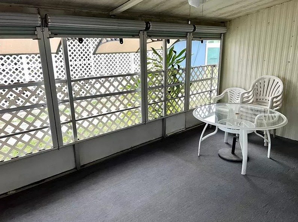
Recent Comments