Little Homes For Sale $329,000
310 Lakeview Dr, Pegram, TN 37143 2bed 1bath 930sqft 1,39acre lot

- Property typeSingle family
- Time on Realtor.com1 day
- Price per sqftPrice per square feet$354
- Year built1973
Property details
Super Sweet Home with so many updates ! Including Kitchen with new appliances New Granite new cabinets. New windows New Roof New Heat and air . Gorgeous Sand and finish hardwood Floors . New Bathroom with tile. Premium upgrades… Must see this place . Sets on a hill with a view plus total privacy
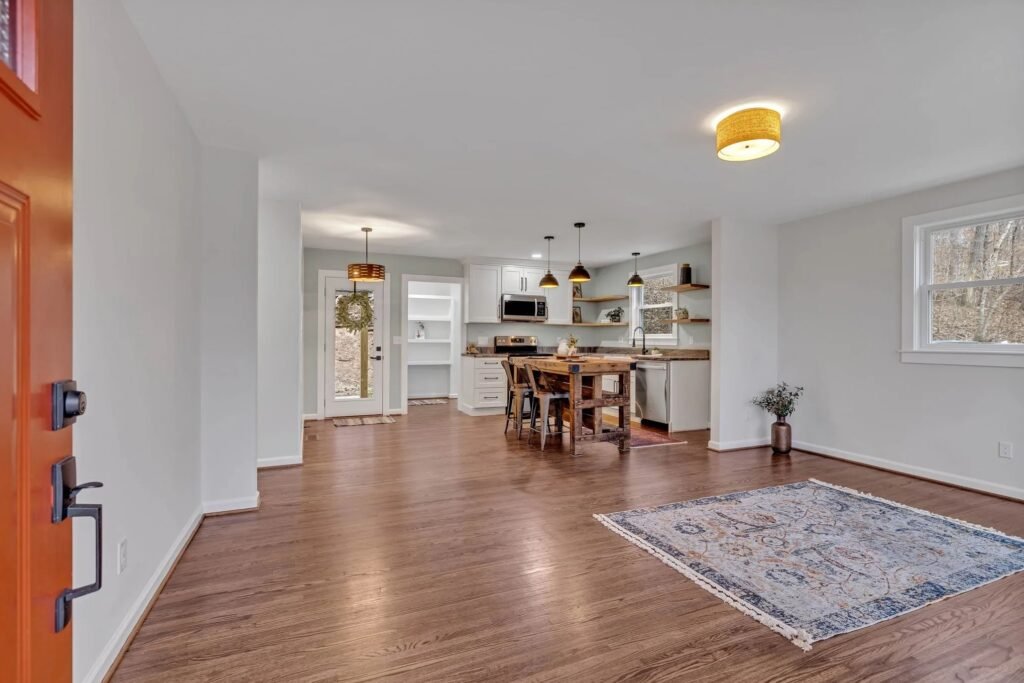
.

Property features
Bedrooms
- Bedrooms: 2
- Bedrooms On Main Level: 2
- Bedroom 1 Dimensions: 13 x 12
- Bedroom 2 Dimensions: 11 x 11
Interior Features
- PNTRY
- Flooring: Finished Wood, Tile
Appliances
- Dishwasher, Microwave
- Range Description: Stove
- Range Source: Electric
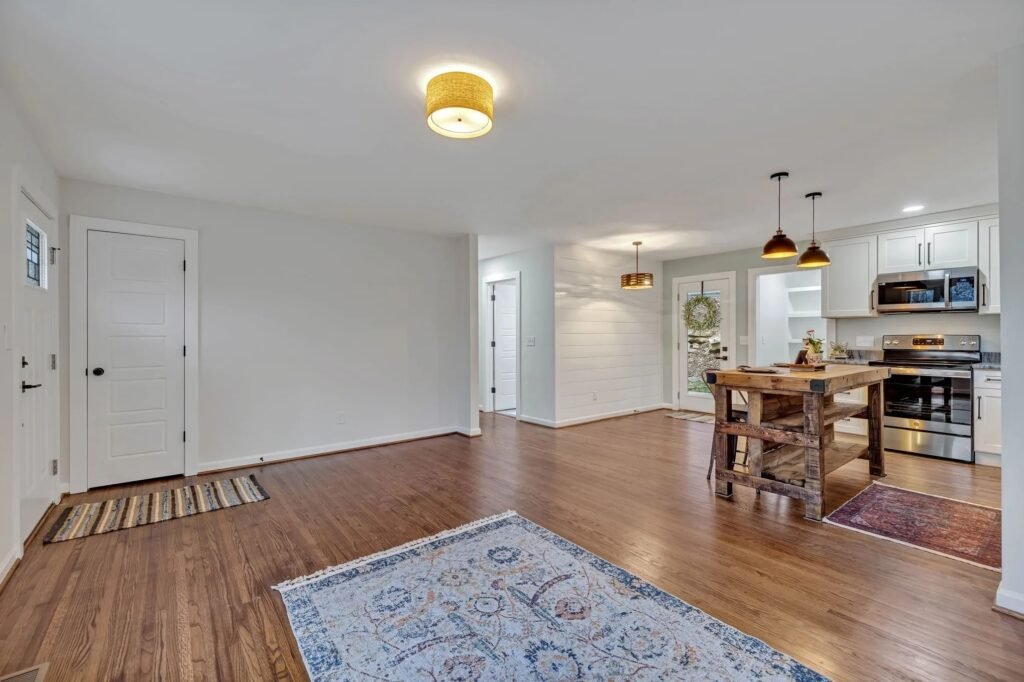
.

Kitchen and Dining
- Oven Description: Single Oven
- Oven Source: Electric
- Kitchen Description: Eat-In
- Kitchen Dimensions: 18 x 12
Other Rooms
- Basement Features: Crawl
- Extra Room-1 Dimensions: 11 x 5
- Living Room Dimensions: 18 x 13
- Extra Room-1 Description: Utility
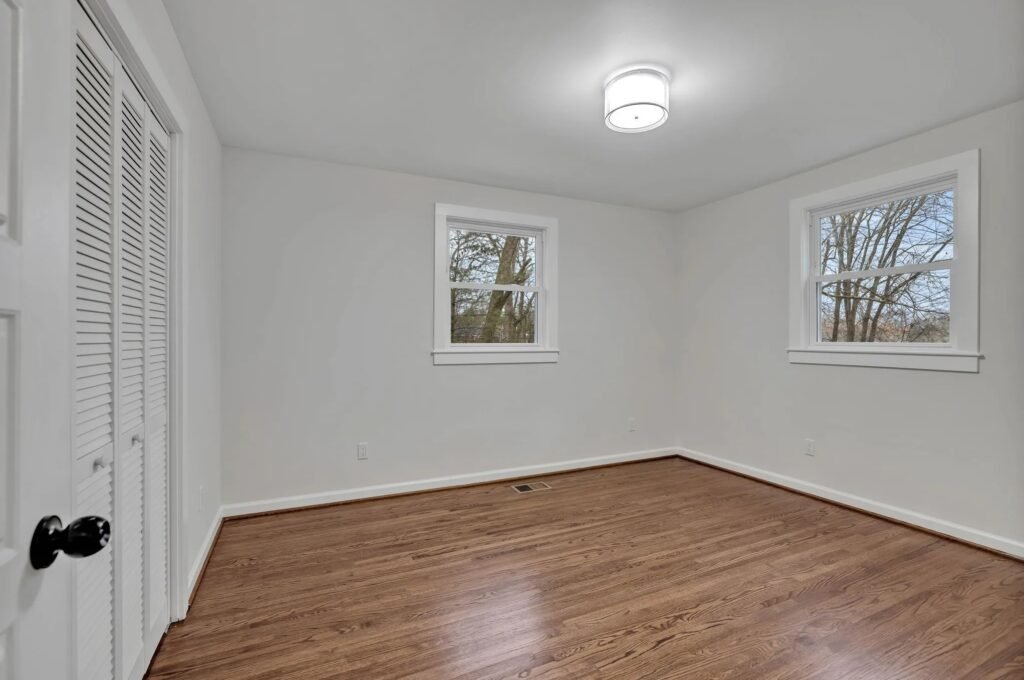
.
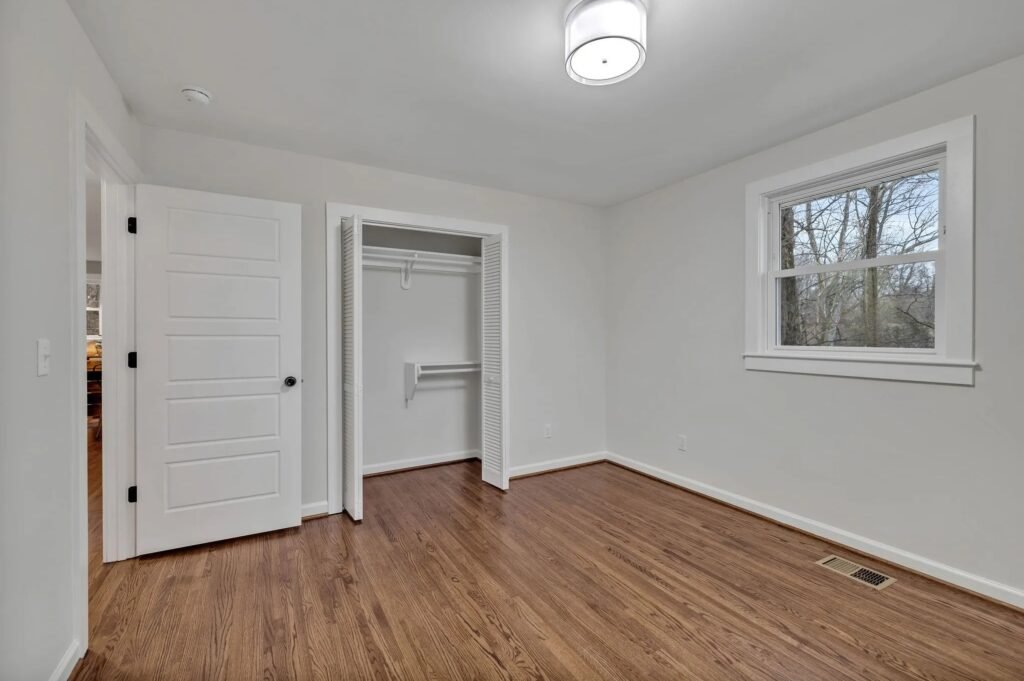
Bathrooms
- Full Bathrooms: 1
- Full Bathrooms On Main Level: 1
Exterior and Lot Features
- Storage Building
- Fencing: Partial
- Patio And Porch Features: Covered Patio, Porch
Land Info
- Lot Size Acres: 1.39
- Lot Size Square Feet: 60548
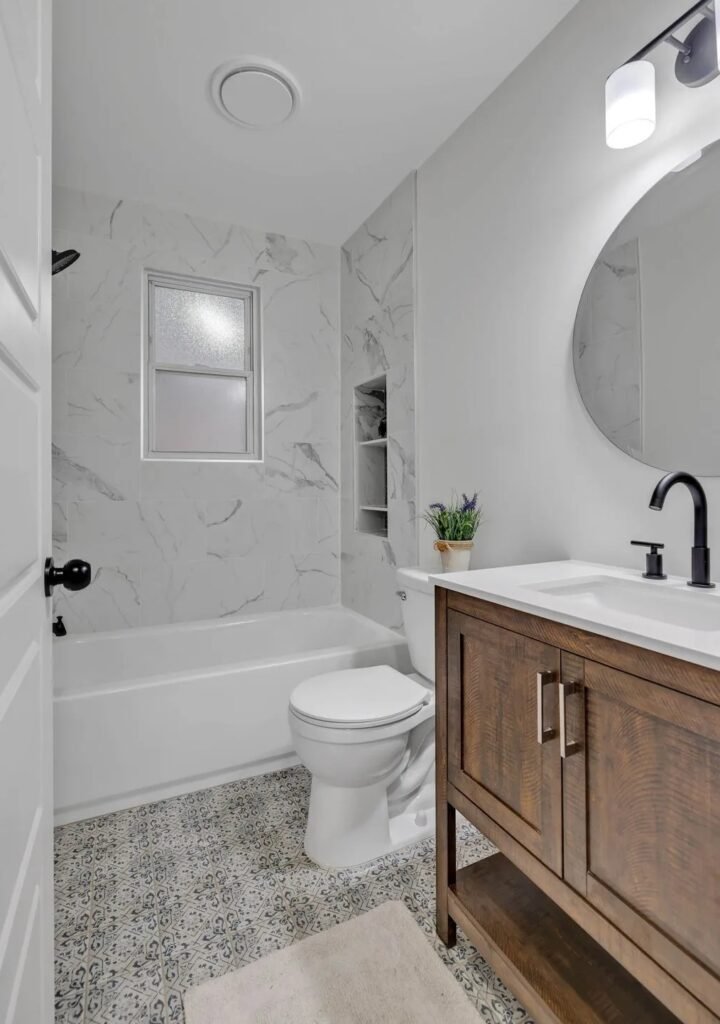
.
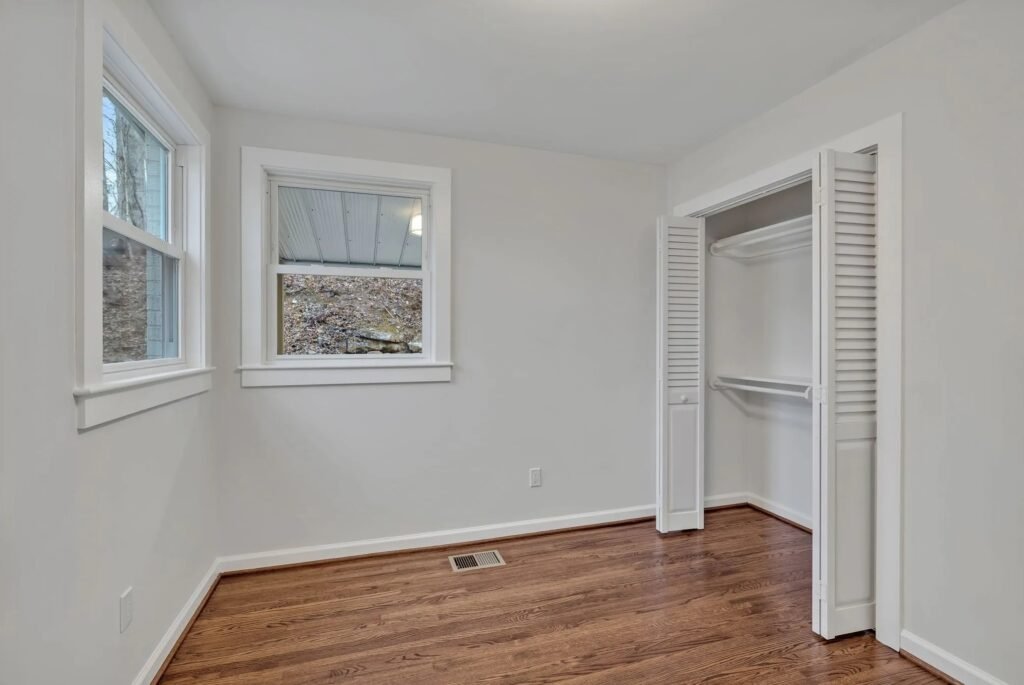
School Information
- Elementary School: Pegram Elementary Fine Arts Magnet School
- High School: Harpeth High School
- Middle School: Harpeth Middle School
Other Property Info
- Annual Tax Amount: 1037
- Source Listing Status: Active
- County: Cheatham County, TN
- Directions: MCCrory Lane Exit go left L@ HWY 70 west approx.3 miles Turn Right just before the Dollar Store
- Source Property Type: Residential
- Property Subtype: Site Built
- Source System Name: C2C
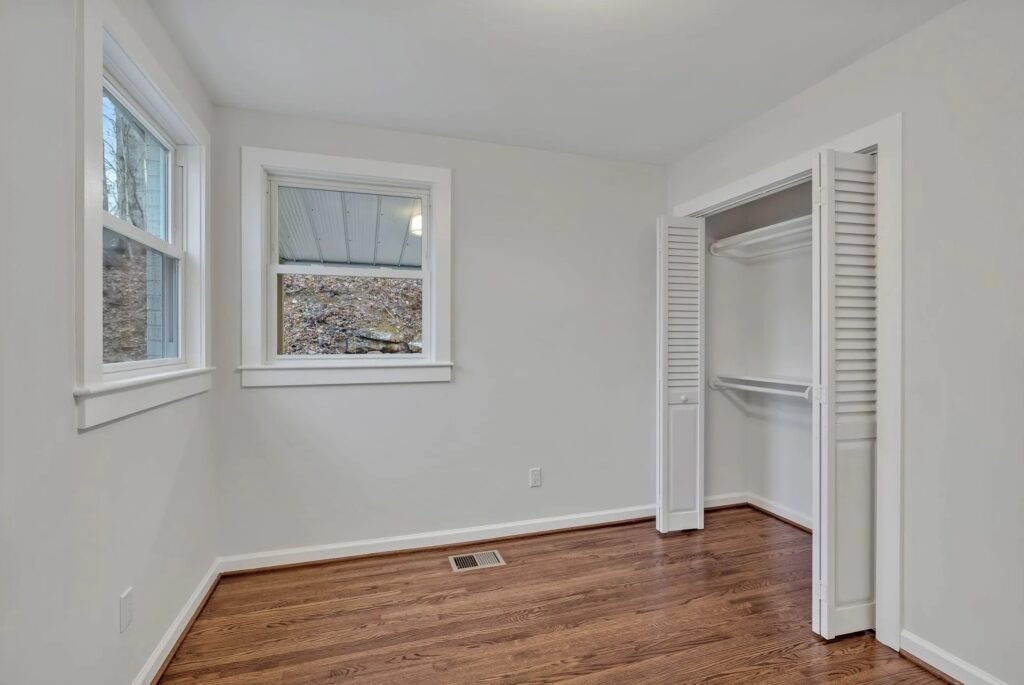
.

Building and Construction
- Total Square Feet Living: 930
- Year Built: 1973
- Construction Materials: All Brick
- Property Age: 51
- Roof: Asphalt
- Levels or Stories: 1.00
- House Style: Cottage
- Total Area Main: 930
- Year Built Details: Renovated
Utilities
- Sewer: PUSEW
- Water Source: City Water
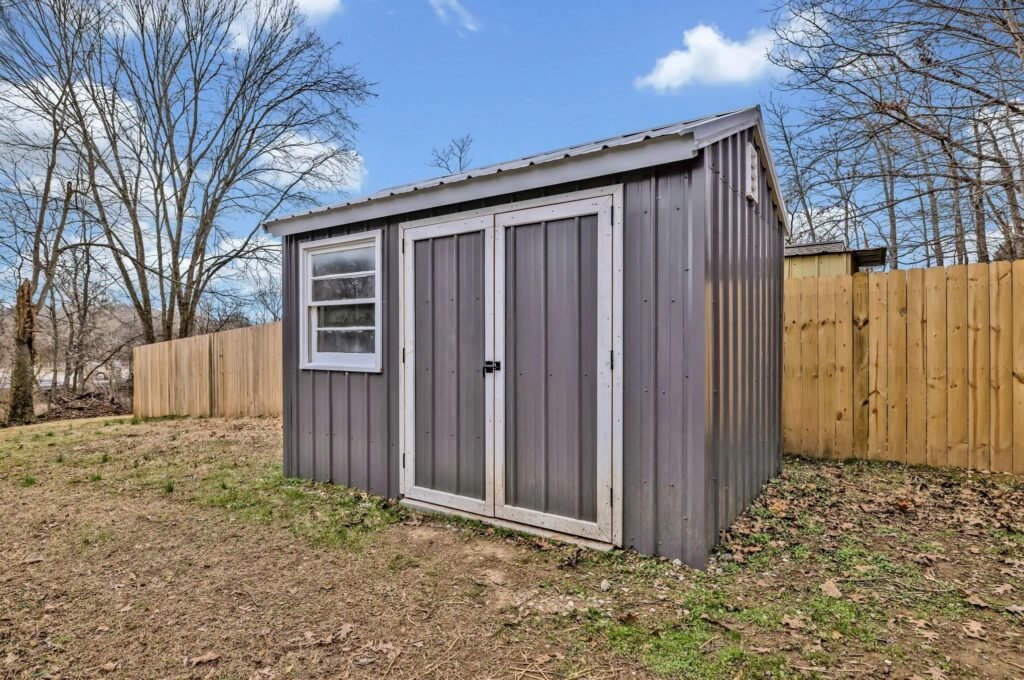
.
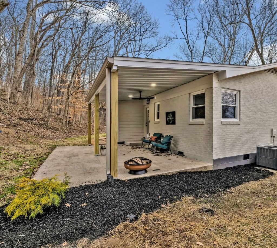


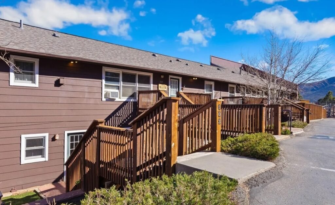

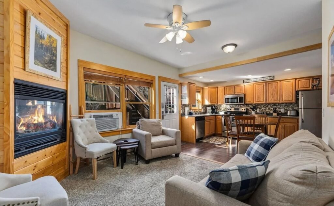
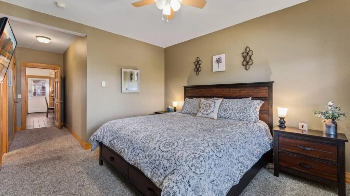
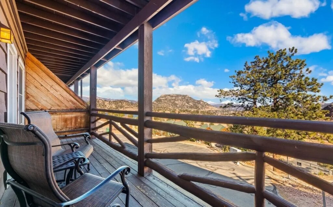
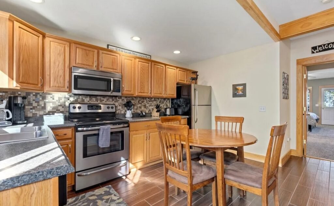
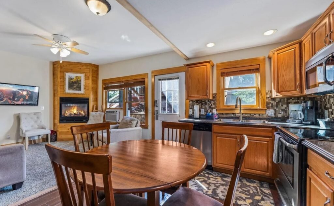
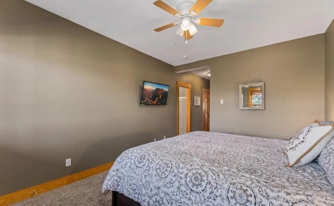
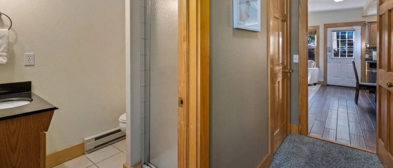
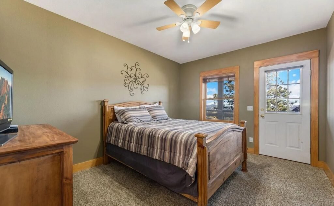
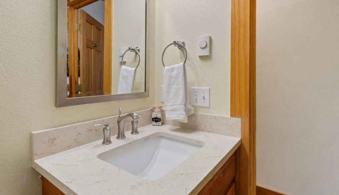
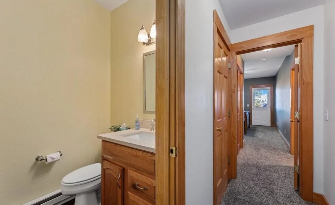
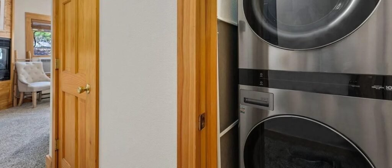
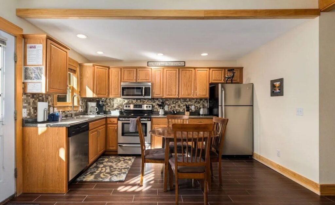
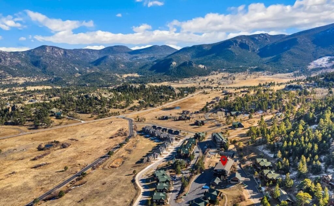
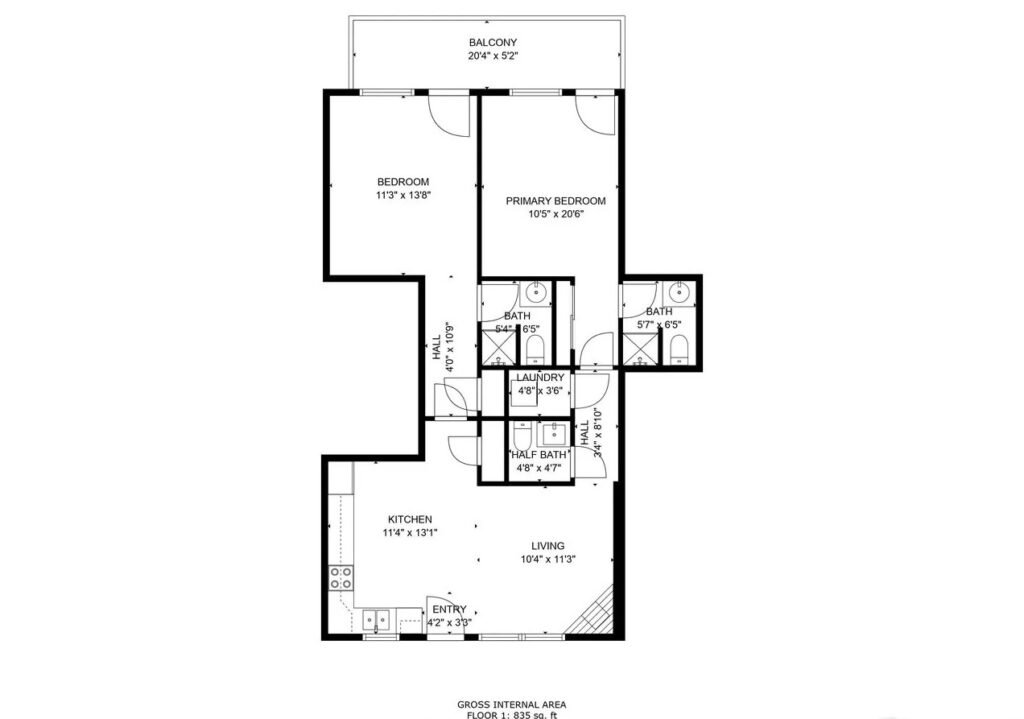
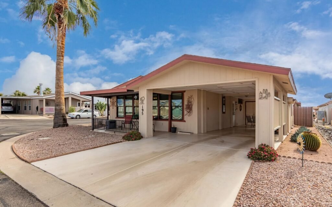
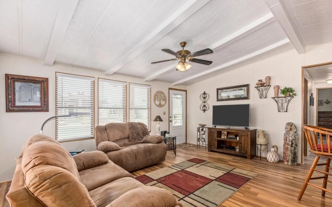
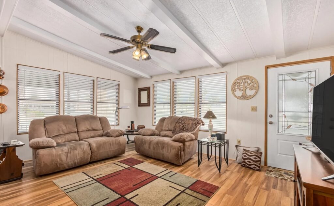
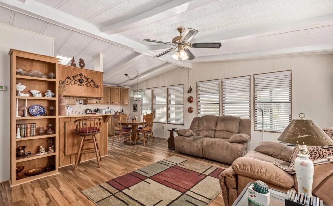
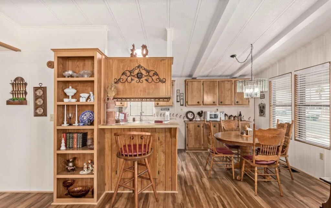
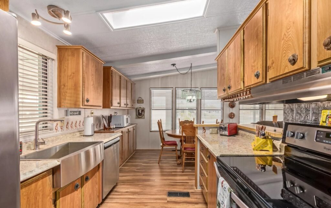
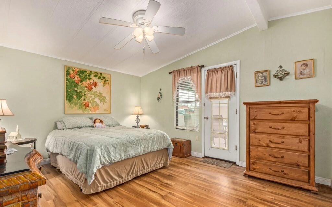
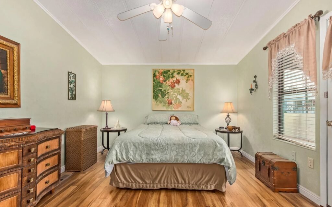
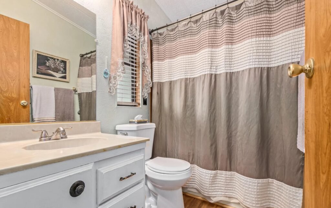
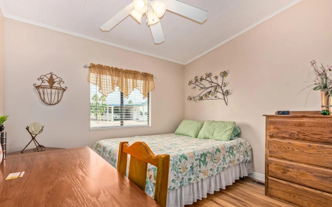
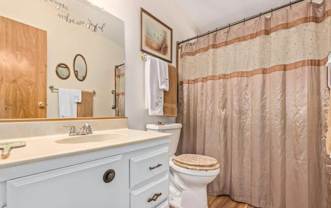
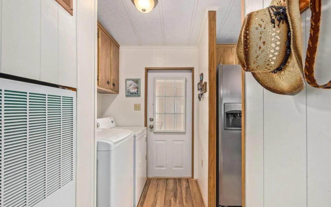
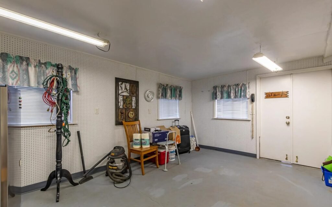
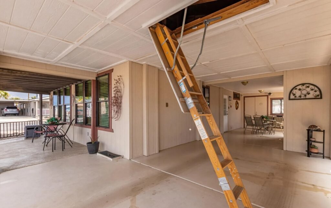
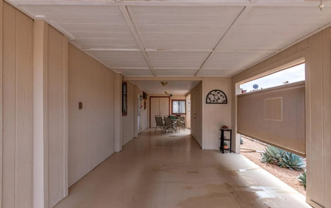
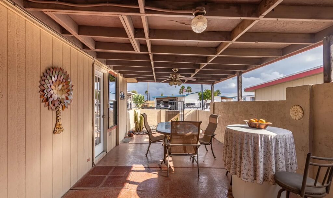
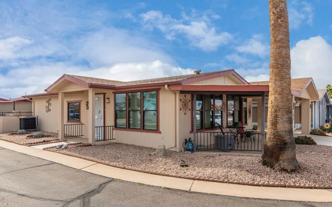


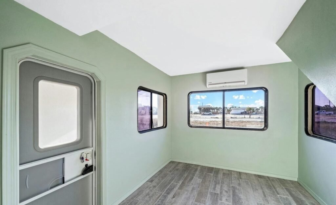
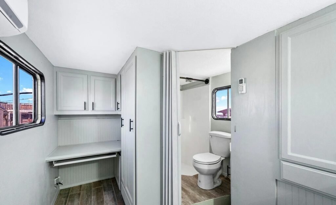

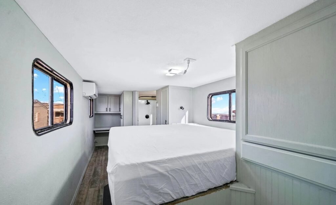

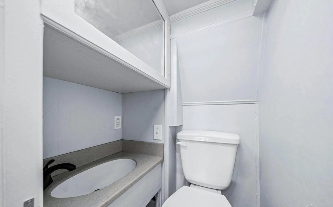
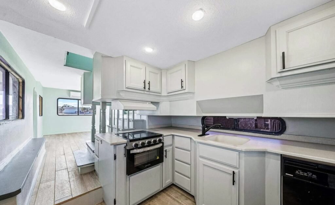
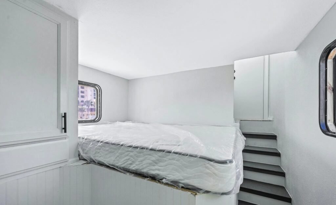
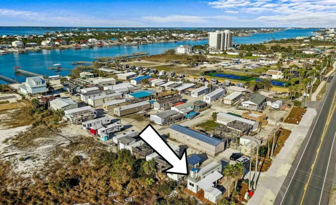

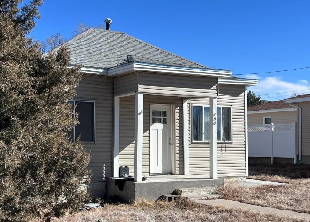
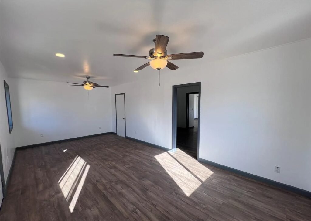
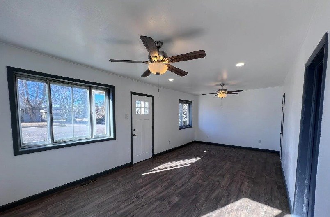
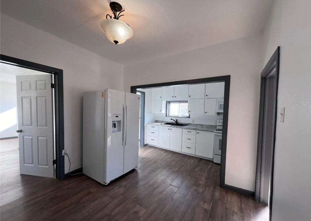
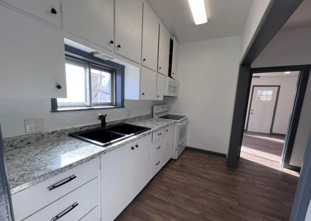

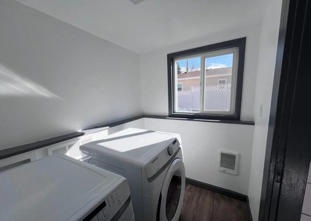
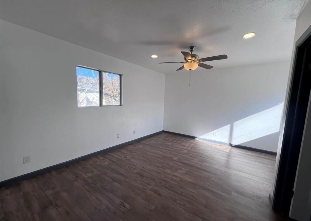

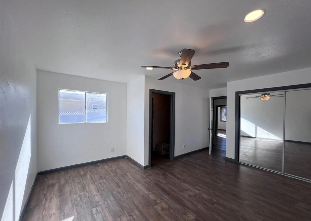

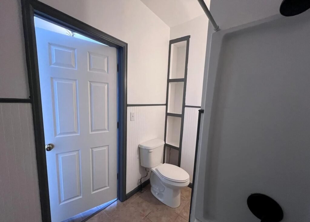
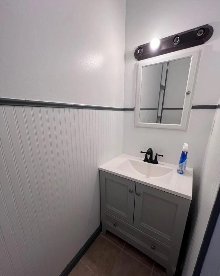


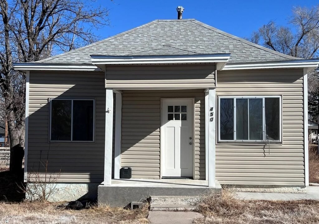
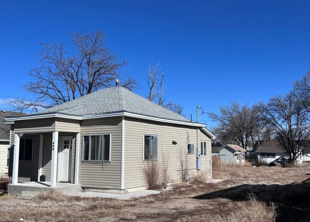
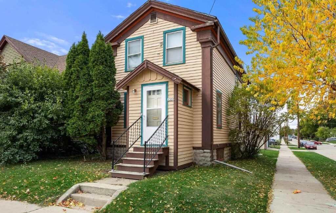


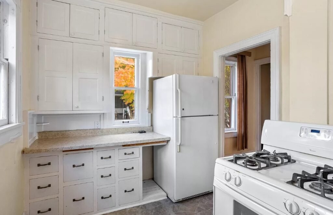

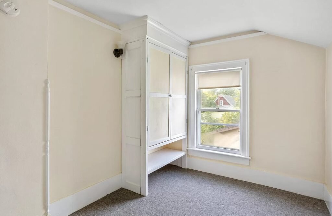
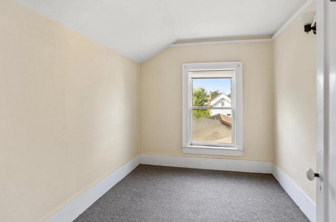



Recent Comments