Micro House For Sale $120,000
23524 NW Saint Helens Rd #S19, Portland, OR 97231 —beds 1baths 738sqft

Residential
Built in 1960
— sqft lot
$– Zestimate®
$163/sqft
$750/mo HOA
What’s special
UPDATED LIVINGUPDATED BATHNEAR WILDLIFE REFUGEFRESH INTERIOR PAINT
Super cute studio, turn-key, everything in home, washer/dryer and exterior furniture stays. Fresh interior paint and 25′ boat well, updated living with updated bath including shower, heat pump/AC, gated deck in front and additional boat parking on side. Near wildlife refuge, hiking, biking and water sports.

Facts & features
Interior
Bedrooms & bathrooms
- Bathrooms: 1
- Full bathrooms: 1
- Main level bathrooms: 1
Kitchen
- Features: Builtin Range, Bamboo Floor, Free Standing Refrigerator, Studio
- Level: Main
Living room
- Features: Ceiling Fan, Deck, Exterior Entry
- Level: Main
Flooring
- Flooring: Bamboo
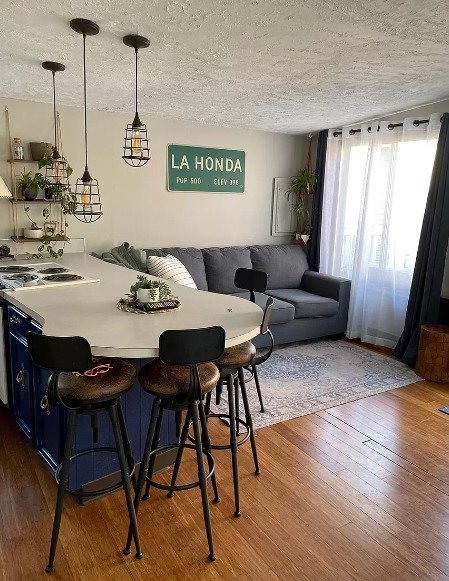
Heating
- Heating features: Ductless, Mini Split
Cooling
- Cooling features: Other
Appliances
- Appliances included: Built-In Range, Free-Standing Range, Water Purifier, Washer/Dryer, Free-Standing Refrigerator, Electric Water Heater, Tank Water Heater
Interior features
- Window features: Vinyl Frames
- Interior features: Ceiling Fan(s), Studio
Other interior features
- Total structure area: 738
- Total interior livable area: 738 sqft
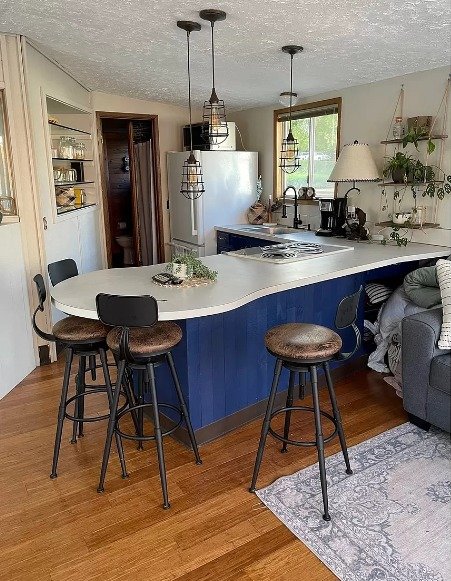
Property
Parking
- Parking features: Off Street
Accessibility
- Accessibility features: One Level, Accessibility
Property
- Stories: 1
- Exterior features: Dock, Exterior Entry
- Patio & porch details: Deck
- View description: River, Trees/Woods
- Waterfront features: Bay Front, River Front
- Waterbody name: Multnomah Channel
- Has waterview: Yes
- Waterview: River
Lot
- Lot features: Commons, Flood Zone, SqFt 0K to 2999
Other property information
- Additional structures included: BoatHouse, Dock
- Parcel number: Not Found

Construction
Type & style
- Home type: SingleFamily
- Architectural style: Cottage,Other
- Property subType: Residential
Material information
- Construction materials: Metal Siding
- Roof: Metal
Condition
- Property condition: Resale
- New construction: No
- Year built: 1960
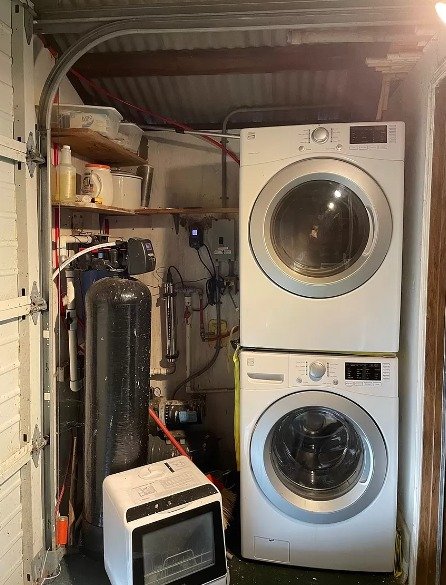
Utilities & green energy
Utility
- Sewer information: Community, Other
- Water information: Other, Well
- Utilities for property: Other Internet Service
Community & neighborhood
Location
- Region: Portland
- Subdivision: Skyline Moorage

HOA & financial
HOA
- Has HOA: No
- HOA fee: $750 monthly
- Amenities included: Sewer, Trash
Other financial information
- Buyer’s Agency fee: 2.25%
Other
Other facts
- Listing terms: Cash
- Road surface type: Gravel, Paved




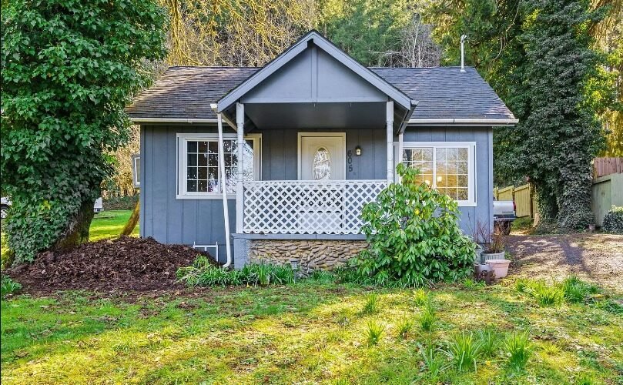


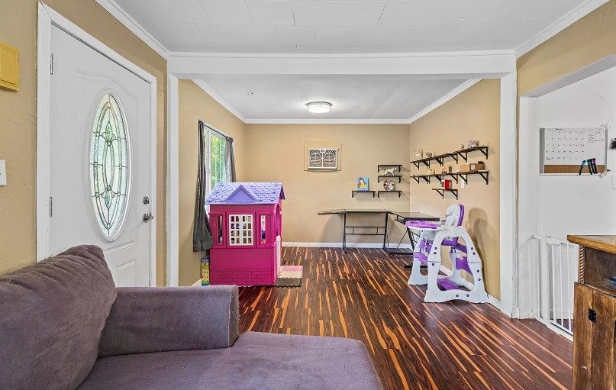


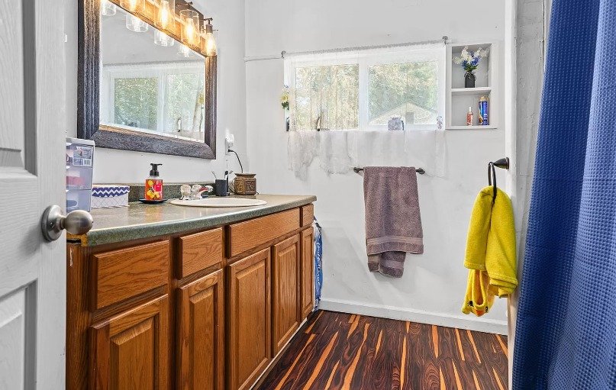







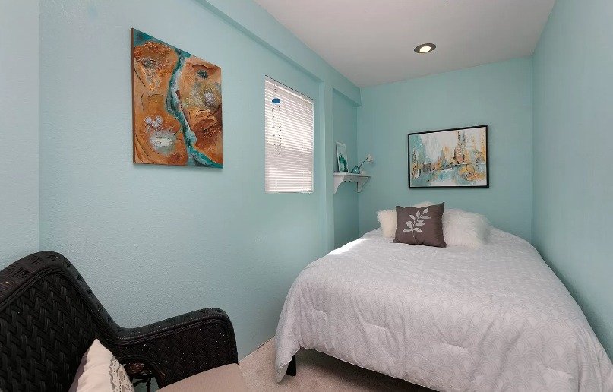

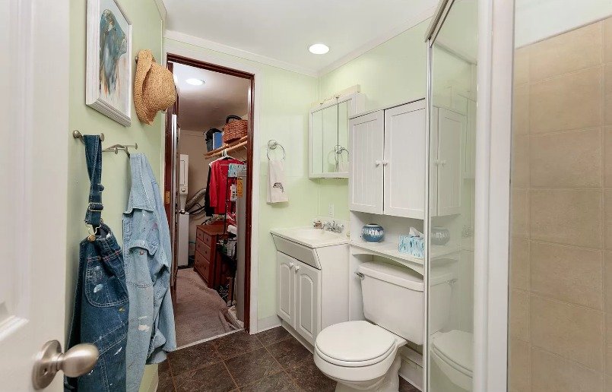
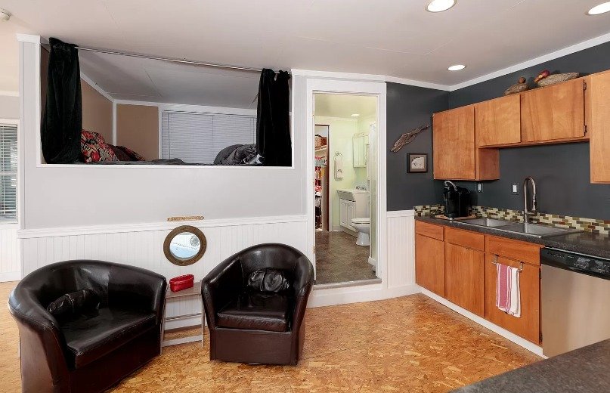















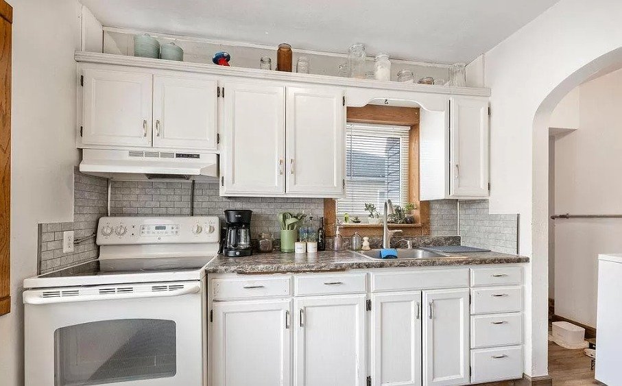





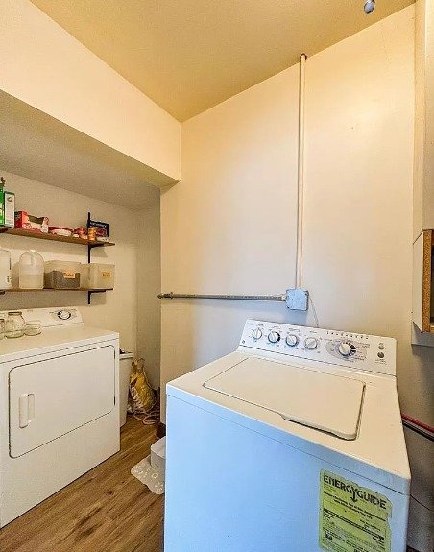









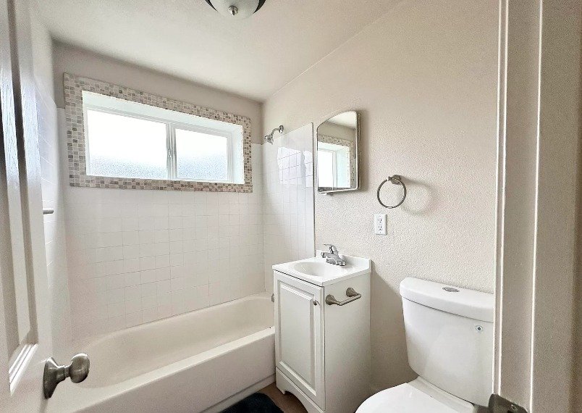


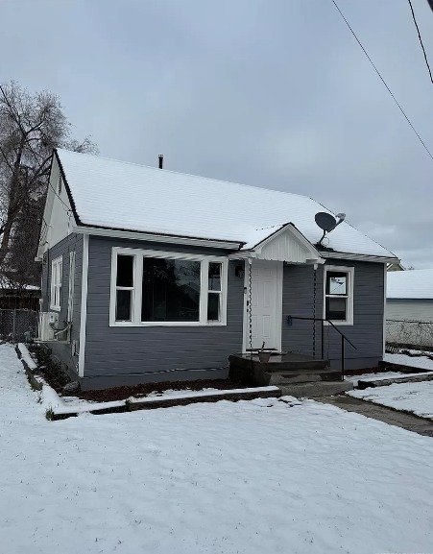

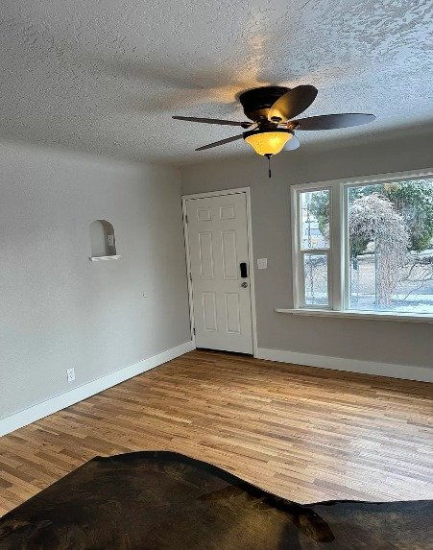








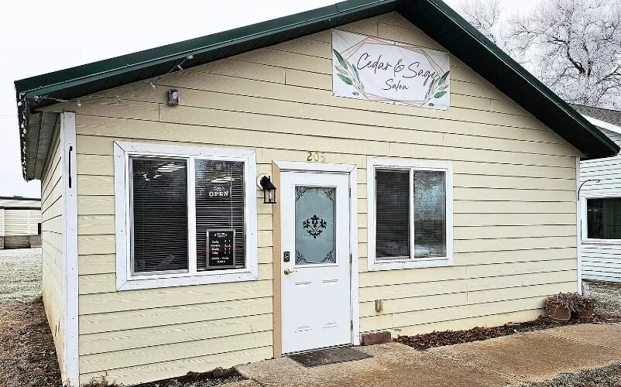

















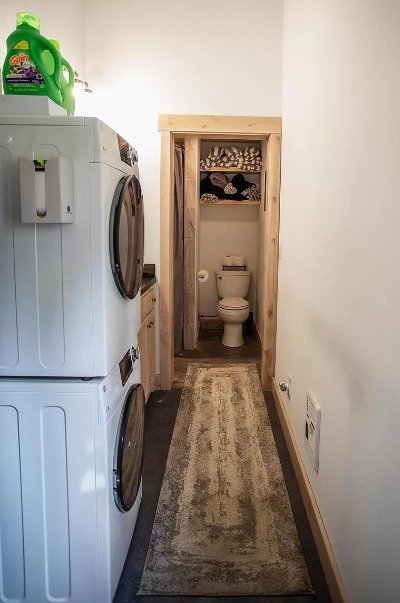








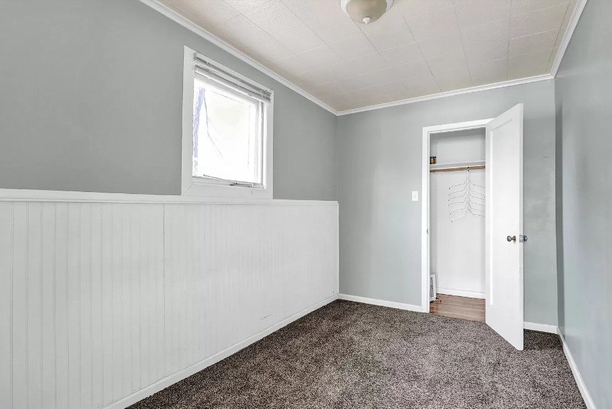
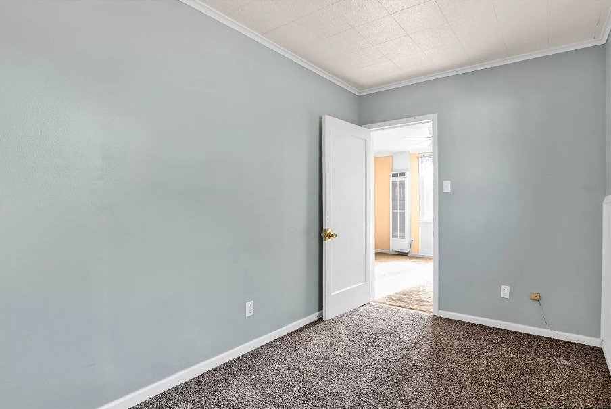



Recent Comments