Tiny Homes For Sale $50,000
266 S Arapahoe, Wauneta, NE 69045 1beds 1baths 576sqft
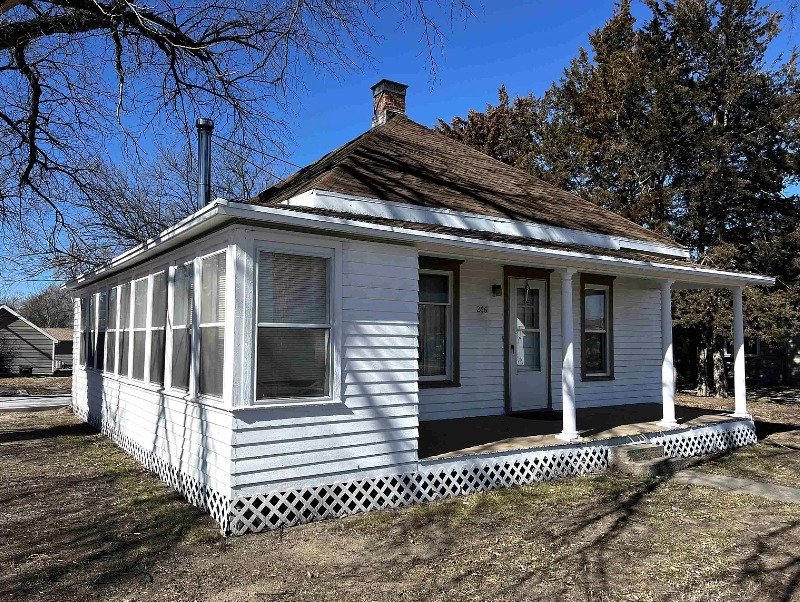
Single Family Residence
Built in —-
0.29 Acres lot
$45,100 Zestimate®
$87/sqft
$– HOA
What’s special
UPDATED EXTERIOR PAINTENCLOSED PORCHNICE CORNER LOT
Property Highlights: -List Price $50,000.00 -266 South Arapahoe Wauneta, NE 69045 – 1 Bed, 1 Bath – 576 total sq. ft. – Wood Floors – Detached 1 Car Garage – Updated Exterior Paint – New Cement Patio – Nice Corner Lot – Updated Sewer Line – Enclosed Porch – 2023 Taxes $389.52 Call to Schedule a showing 308-414-6810!

Facts & features
Interior
Bedrooms & bathrooms
- Bedrooms: 1
- Bathrooms: 1
Dining room
- Features: Vinyl
Family room
- Features: Wood
Living room
- Features: Wood

Basement
- Area: 0
Basement
- Basement: Crawl Space
Flooring
- Flooring: Vinyl, Wood
Heating
- Heating features: Wood Stove, Propane
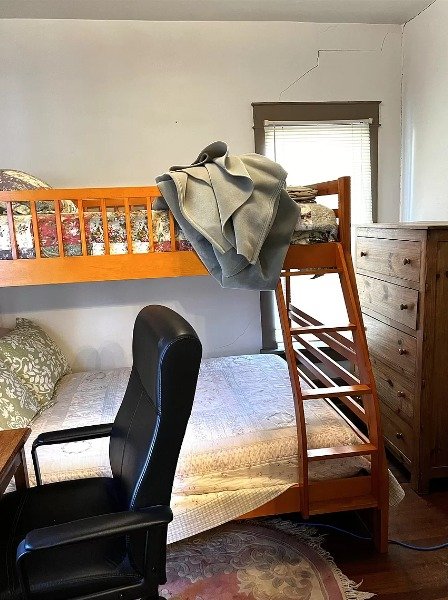
Cooling
- Cooling features: Window Unit(s)
Appliances
- Appliances included: Electric Range, Refrigerator, Appliances Negotiable, Electric Hookups, Gas Water Heater
- Laundry features: Main Level, Electric Dryer Hookup
Interior features
- Window features: Window Coverings
Other interior features
- Total structure area: 576
- Total interior livable area: 576 sqft
- Finished area above ground: 576
- Fireplace features: Wood Burning Stove

Property
Parking
- Total spaces: 1
- Parking features: Detached
- Garage spaces: 1
- Covered spaces: 1
Property
- Patio & porch details: Screened, Enclosed
- Waterfront features: None
- Living area range: 0-800 Square Feet
Lot
- Lot size: 0.29 Acres
- Lot size dimensions: 90’X140′
- Lot features: Established Yard, Landscaped
Other property information
- Parcel number: 150049803

Construction
Type & style
- Home type: SingleFamily
- Architectural style: Ranch
- Property subType: Single Family Residence
Material information
- Construction materials: Frame, Wood Siding
- Roof: Asphalt
Condition
- Property condition: 61+
- New construction: No
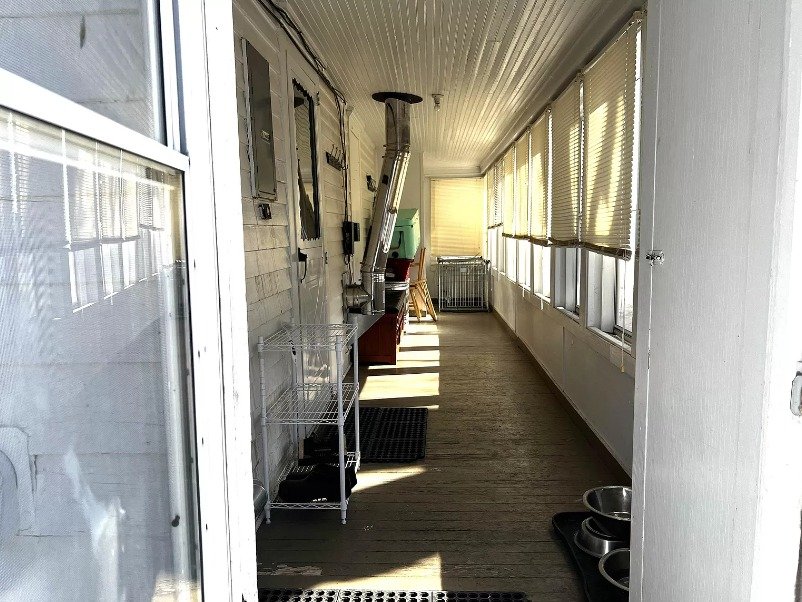
Utilities & green energy
Utility
- Electric utility on property: Yes
- Sewer information: Public Sewer
- Water information: Public
- Utilities for property: Electricity Connected

Community & neighborhood
Location
- Region: Wauneta
Other
Other facts
- Road surface type: Paved



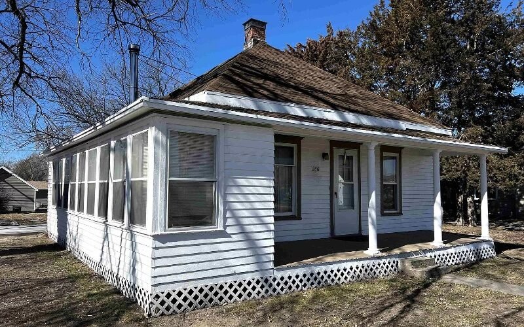
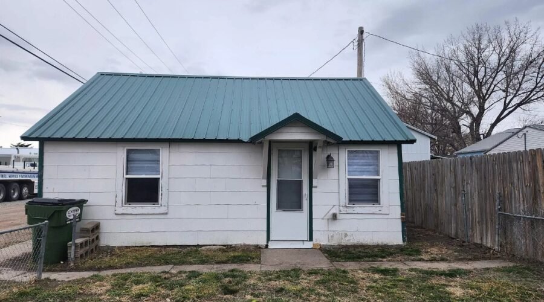





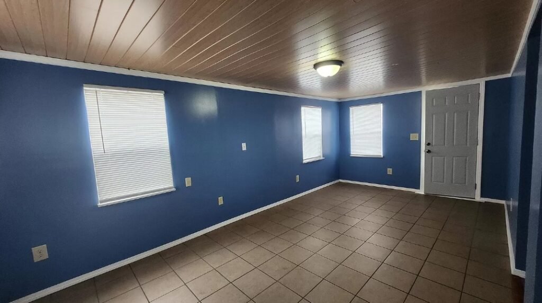

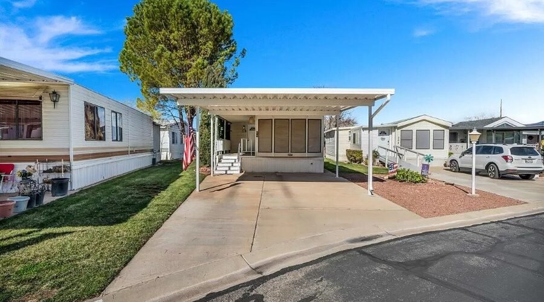





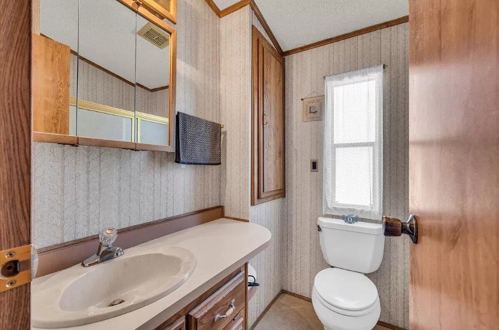

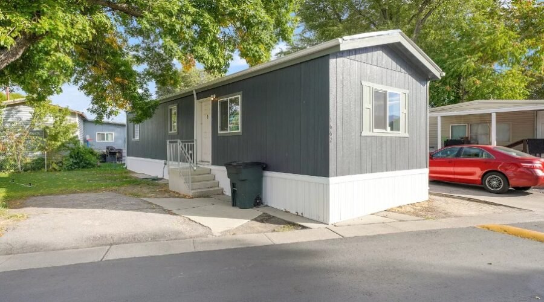





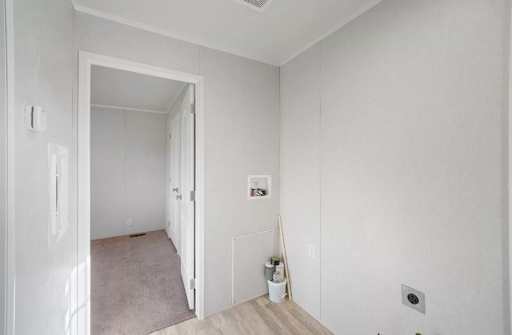


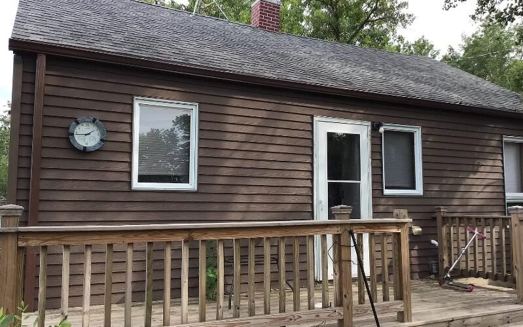



















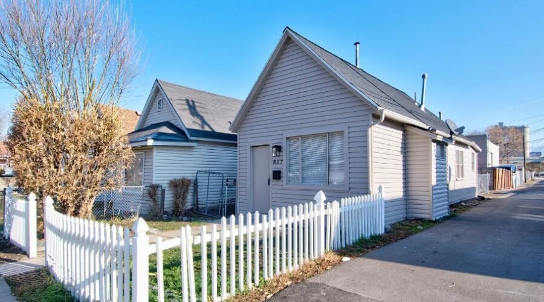






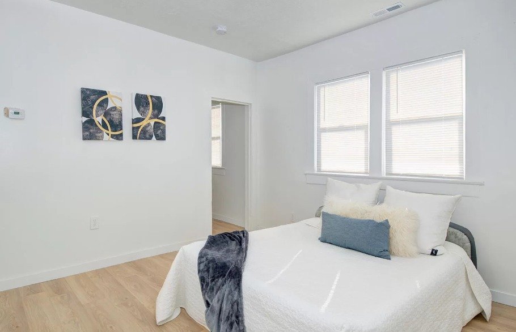

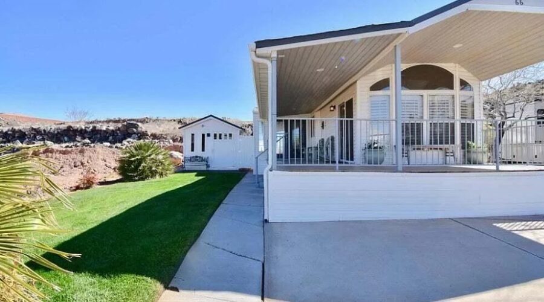
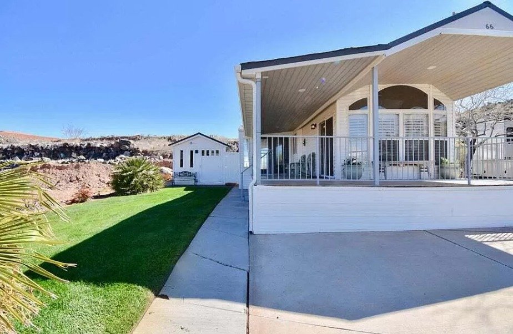
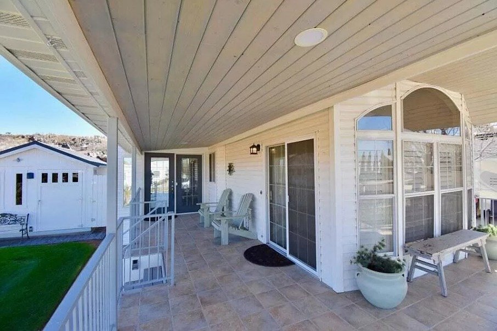






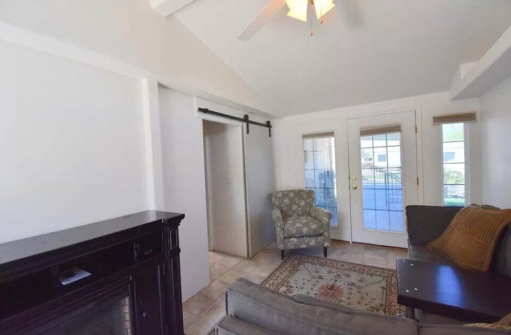

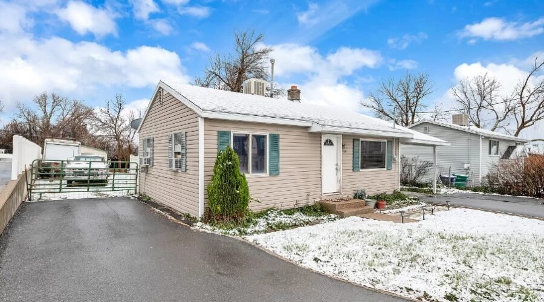


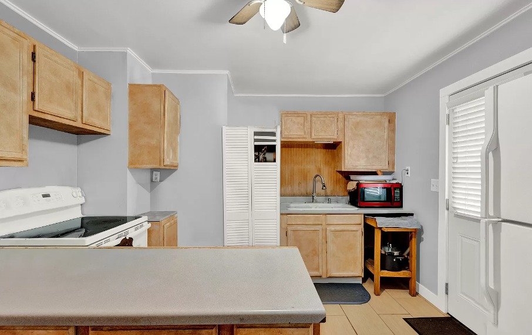




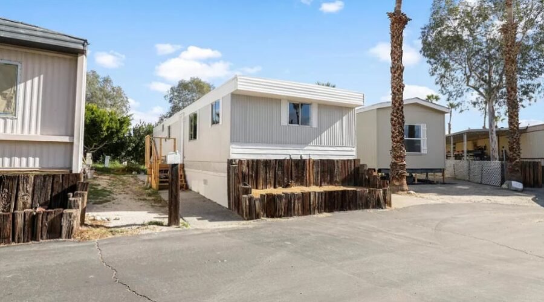
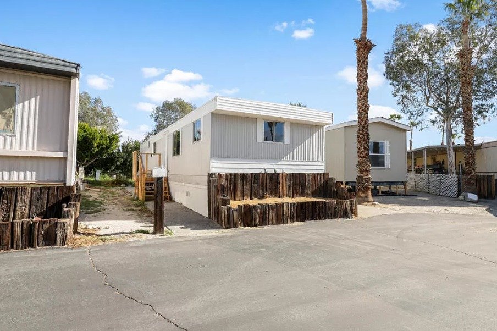
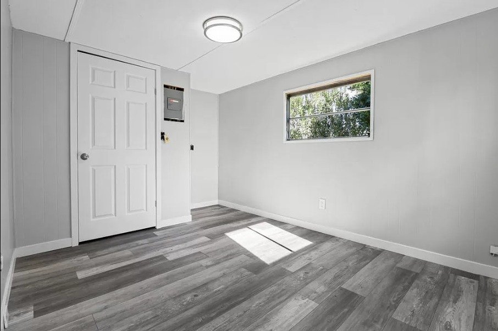



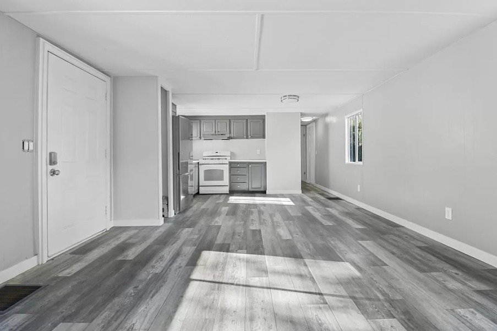

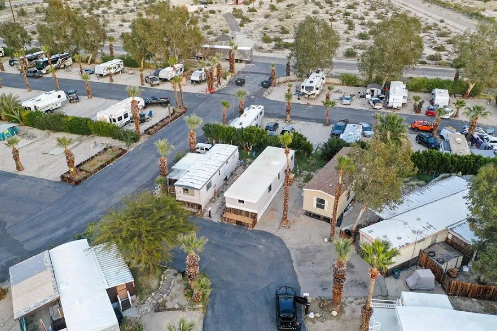
Recent Comments