Micro House For Sale $89,000
440 W 400 N #2, Huntington, UT 84528 3beds 2baths 869sqft
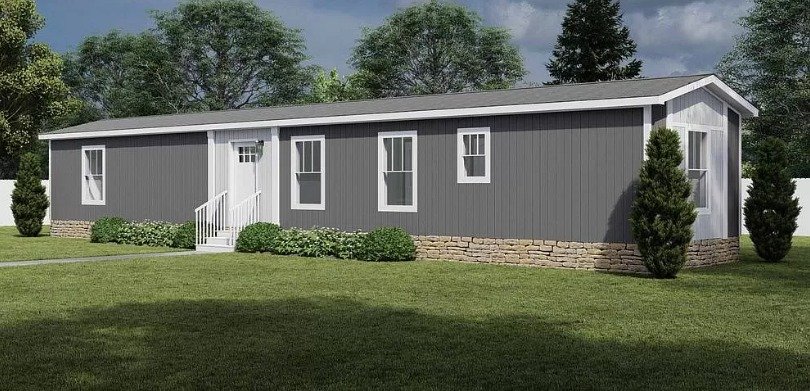
Manufactured Home
Built in 2023
— sqft lot
$87,600 Zestimate®
$–/sqft
$350/mo HOA
What’s special
Located in Huntington these brand new never been lived-in homes will provide a tranquil setting with your own yard while enjoying an interior open layout. This Good Vibrations model offers 869 square feet with two bedrooms and two bathrooms. The master has its own bathroom with its own large walk-in closet. Check all of the boxes while staying within your budget and make this house your home today. Park fees cover water, sewer, and trash. Pictures, maps, diagrams, and all other information provided are subject to change.

.

Facts & features
Interior
Bedrooms & bathrooms
- Bedrooms: 3
- Bathrooms: 2
- Full bathrooms: 2
- Main level bedrooms: 3
Primary bedroom
- Level: First
Basement
- Basement: None
Flooring
- Flooring: Carpet, Vinyl
Heating
- Heating features: Electric
Other interior features
- Total structure area: 869
- Total interior livable area: 869 sqft
- Finished area above ground: 869
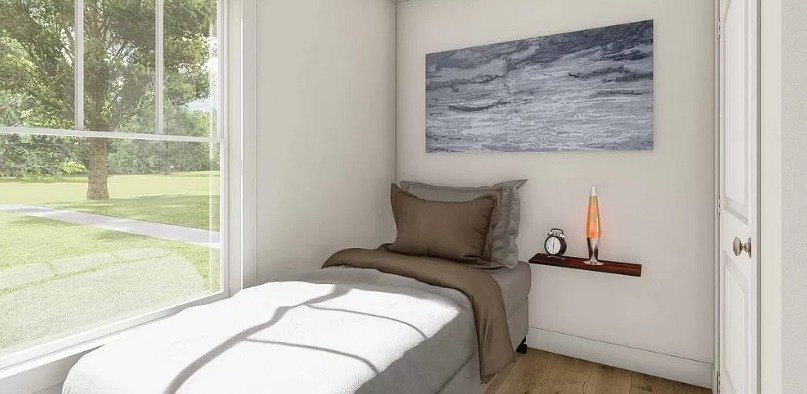
.

Property
Parking
- Total spaces: 2
- Parking features: Open
- Uncovered spaces: 2
Property
- Stories: 1
- Residential vegetation: Landscaping: Part
Lot
- Lot size dimensions: 0.0 x 0.0 x 0.0
Construction
Type & style
- Home type: MobileManufactured
- Property subType: Manufactured Home
Condition
- New construction: Yes
- Year built: 2023
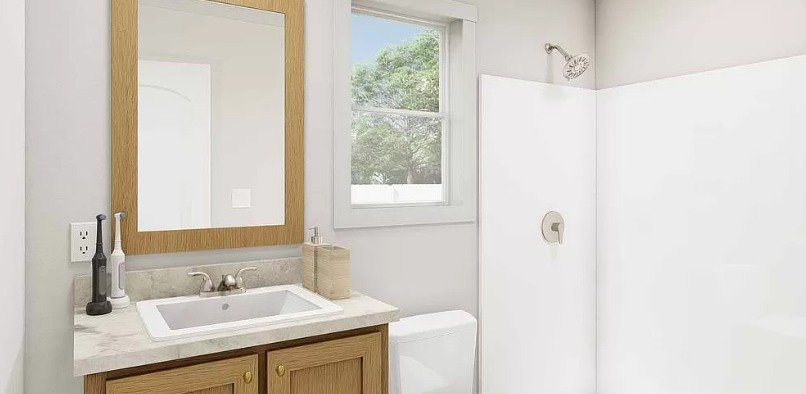
.
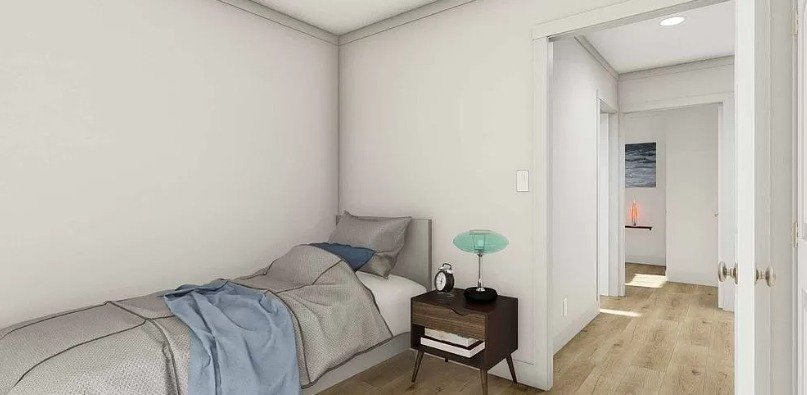
Utilities & green energy
Utility
- Electric utility on property: Yes
- Water information: Culinary
- Utilities for property: Natural Gas Not Available, Electricity Connected, Sewer Connected, Water Connected
Community & neighborhood
Location
- Region: Huntington
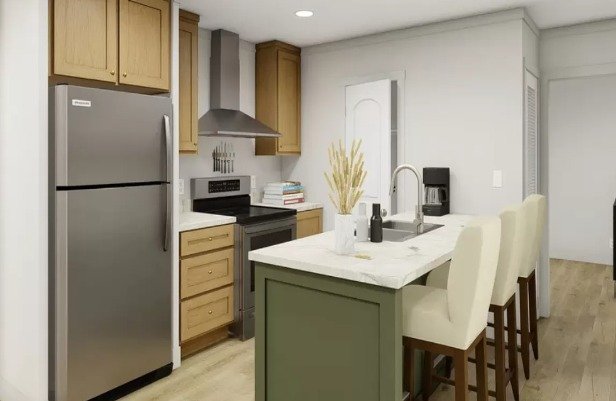
.
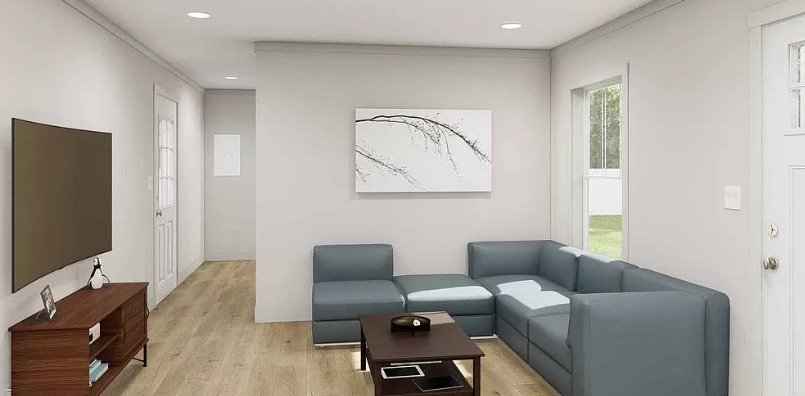
HOA & financial
HOA
- Has HOA: Yes
- HOA fee: $350 monthly
- Amenities included: Sewer Paid, Water
- Services included: Sewer, Water
Other financial information
- Buyer agency compensation: $1000
Other
Other facts
- Acres allowed for irrigation: 0
- Listing terms: Conventional,Lease Option,Seller Finance



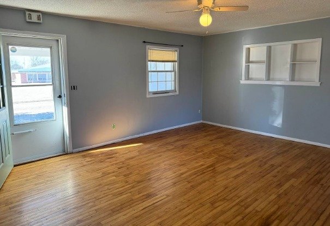

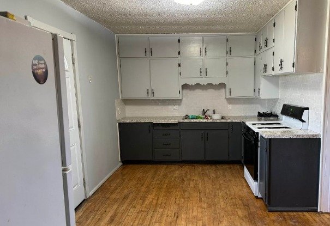
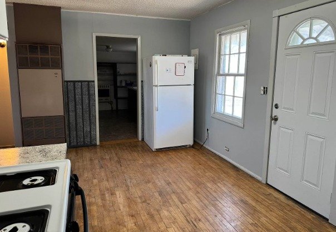
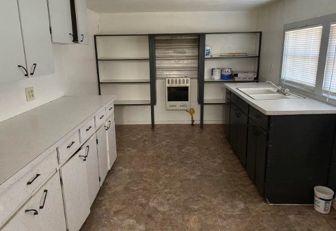


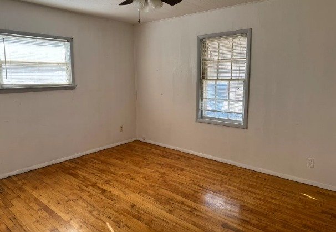
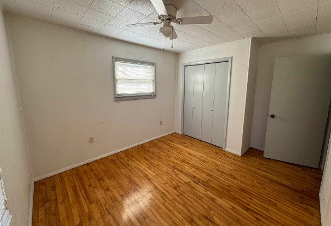

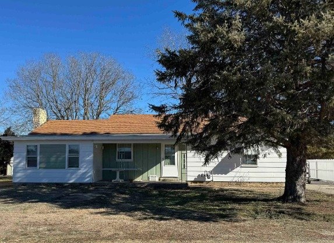

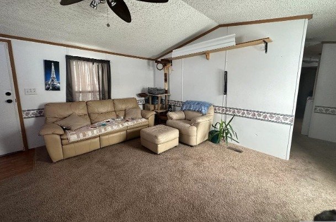
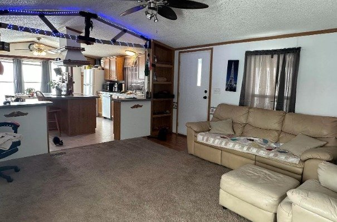
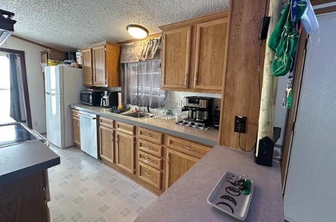
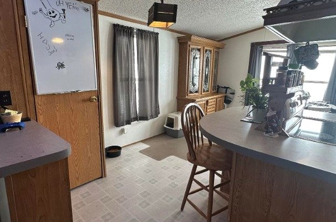
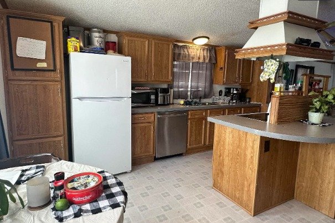

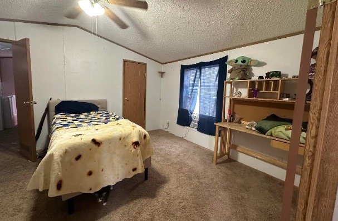
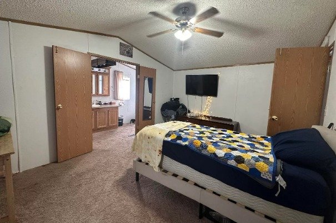


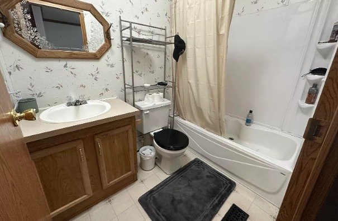
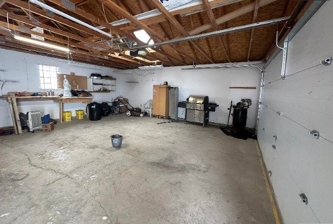
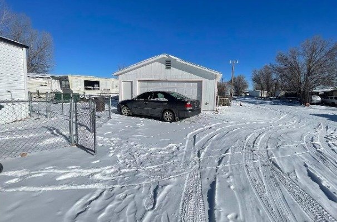
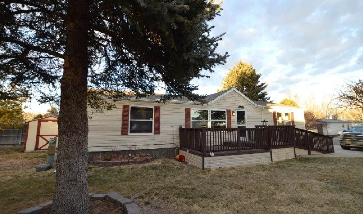


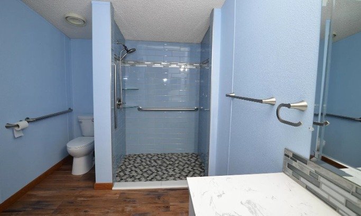

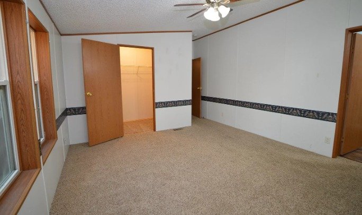

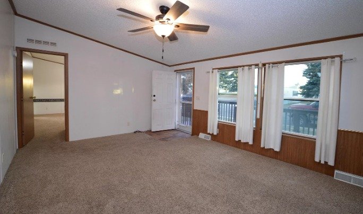
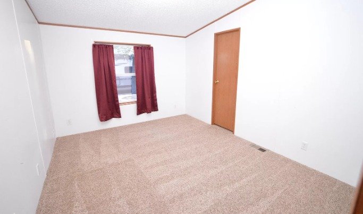
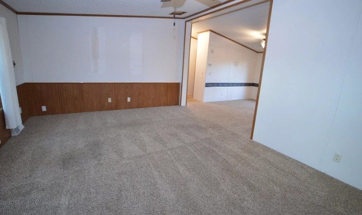
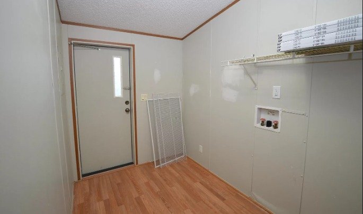
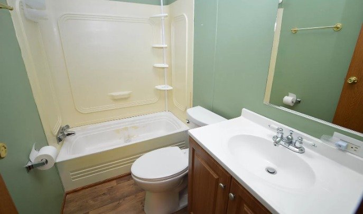
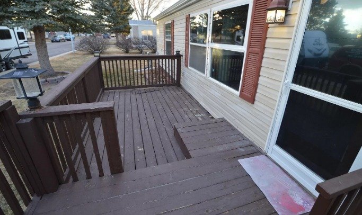
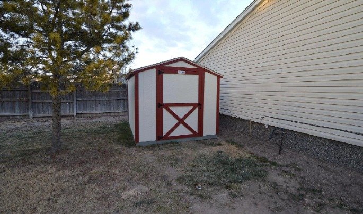




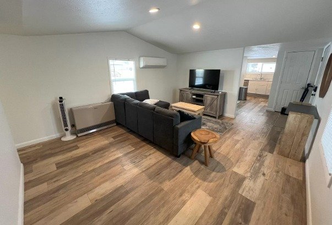


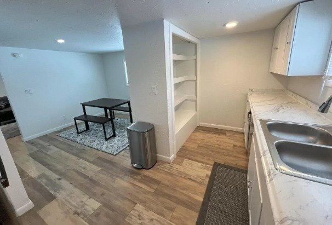
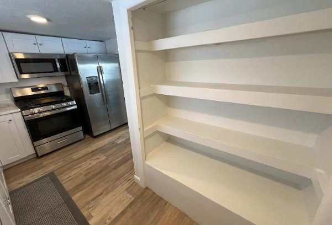
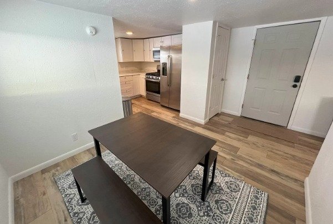
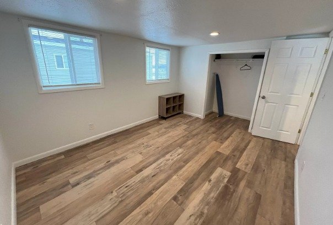
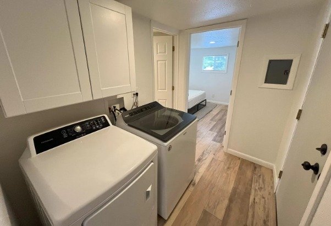

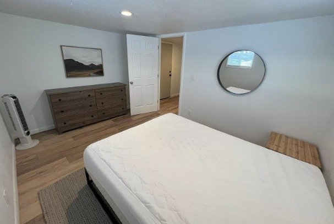
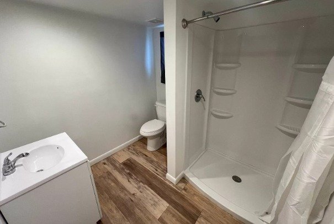
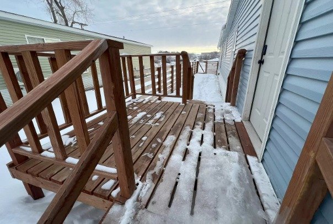
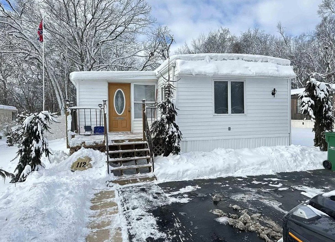
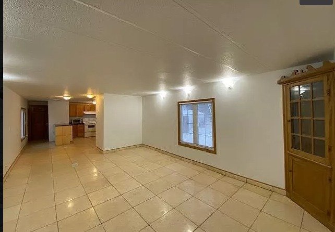


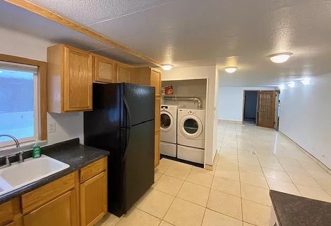
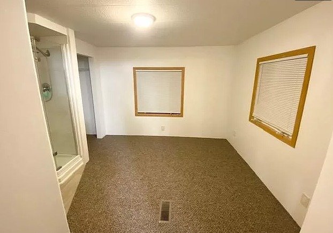

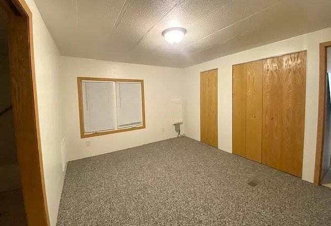
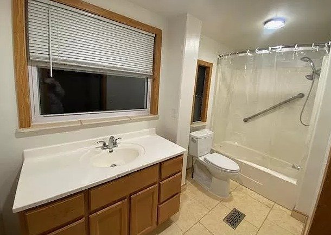
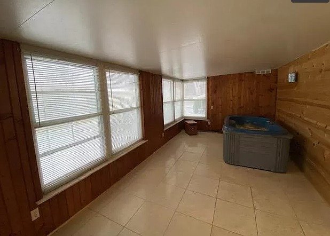
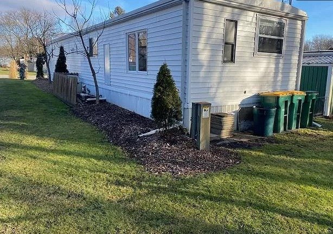

Recent Comments