Little Homes For Sale $39,999
3205 Pacific Loop #3205, Coos Bay, OR 97420 2beds 2baths 720sqft
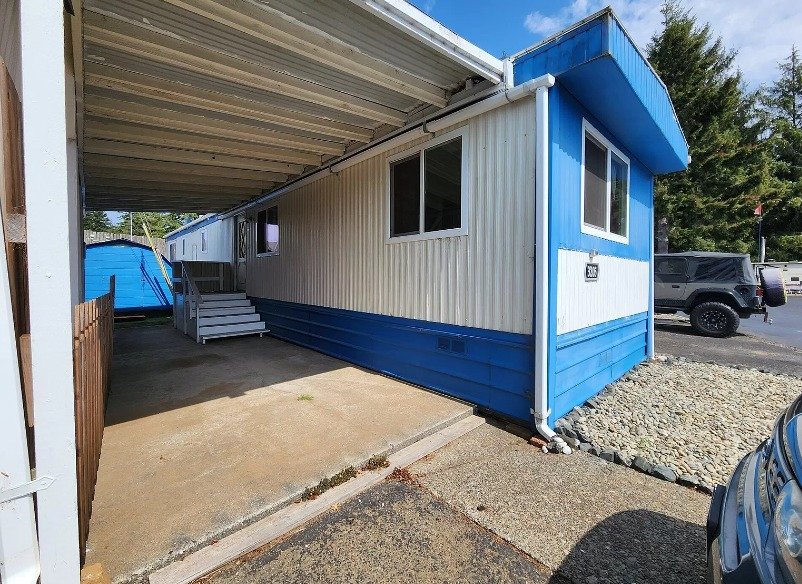
Manufactured Home
Built in 1975
— sqft lot
$– Zestimate®
$56/sqft
$– HOA
What’s special
TERRACED GARDENNEW FLOORINGCOVERED PATIO AREAGATED CARPORT
This single wide manufactured home has had many recent updates including new flooring, paint, plumbing, and landscaping. The roof was done within the last three years as well. The lot is fully fenced with a gated carport and covered patio area in the back. The beginning stages of a terraced garden are in place and ready for your ideas. The shed adds additional storage space and has electricity. This is a 55+ park, offers must include park approval from Pacific Trailer Park. Call for a personal tour today!
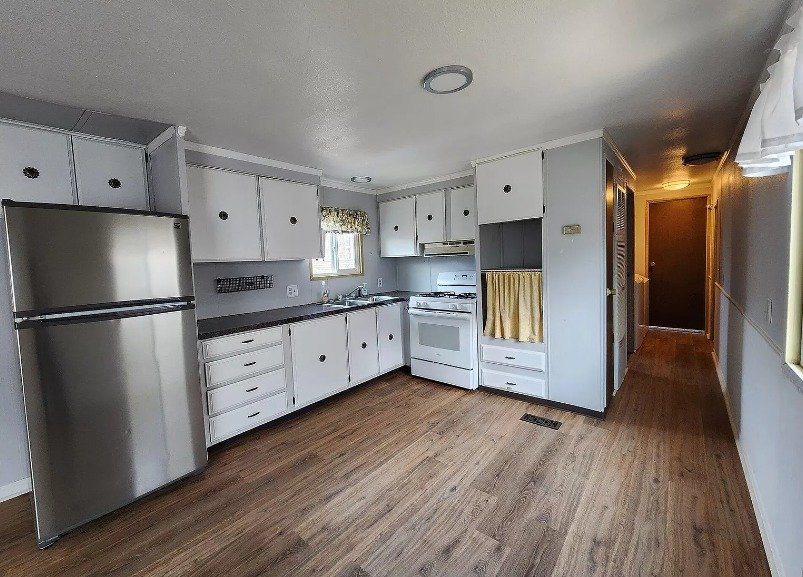
Facts & features
Interior
Bedrooms & bathrooms
- Bedrooms: 2
- Bathrooms: 2
- Full bathrooms: 1
- 1/2 bathrooms: 1
Basement
- Basement: None
Flooring
- Flooring: Carpet, Laminate, Vinyl
Heating
- Heating features: Forced Air
Cooling
- Cooling features: None
Appliances
- Appliances included: Dryer, Range, Range Hood, Refrigerator, Washer
Interior features
- Window features: Aluminum Frames, Double Pane Windows, Vinyl Frames
Other interior features
- Total structure area: 720
- Total interior livable area: 720 sqft
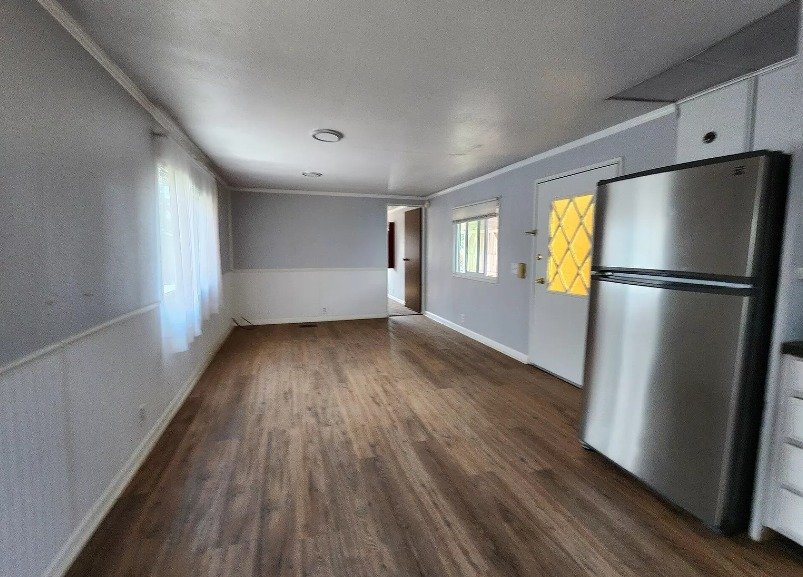
Property
Parking
- Parking features: Asphalt, Driveway
- Has uncovered spaces: Yes
Accessibility
- Accessibility features: Accessible Hallway(s), Accessible Kitchen
Property
- Levels: One
- Stories: 1
Other property information
- Parcel number: 139028
- On leased land: Yes
- Lease amount: $400
- Special conditions: Standard

Construction
Type & style
- Home type: MobileManufactured
- Property subType: Manufactured Home
Material information
- Foundation: Other
- Roof: Membrane
Condition
- Year built: 1975
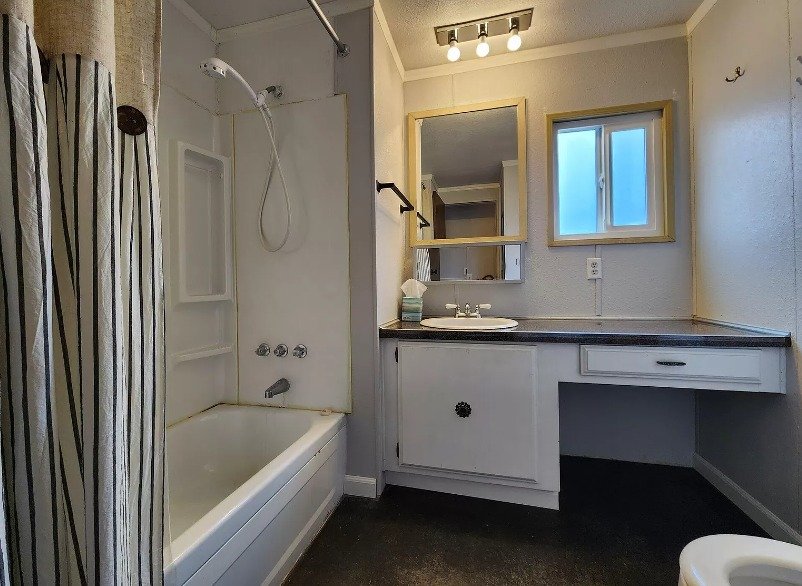
Utilities & green energy
Utility
- Sewer information: Public Sewer
- Water information: Public
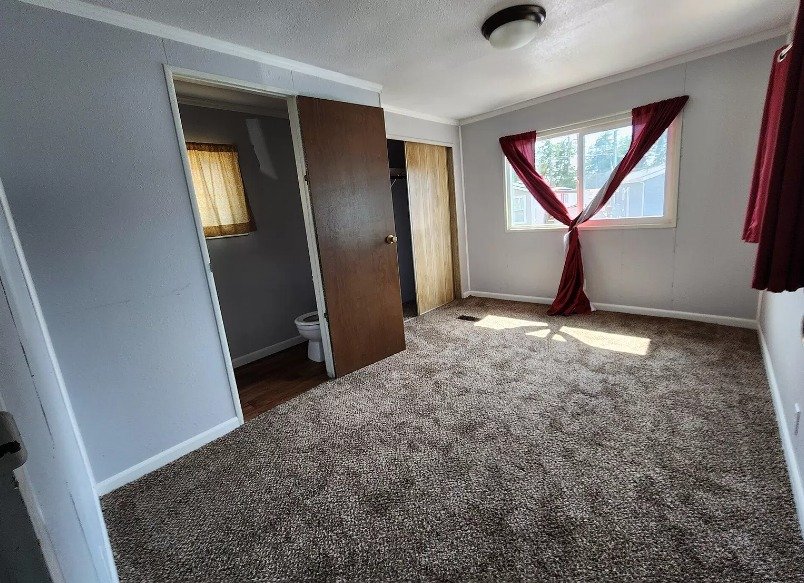
Community & neighborhood
Senior living
- Senior community: Yes
Location
- Region: Coos Bay
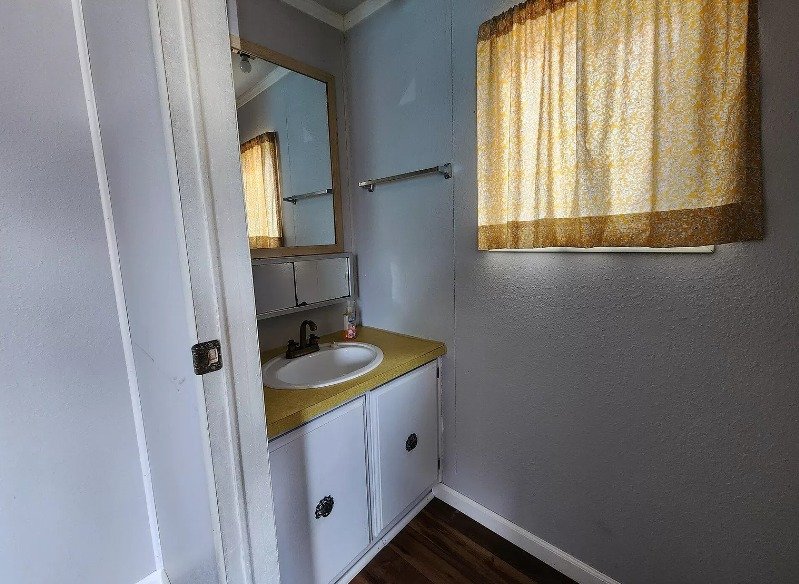
HOA & financial
Other financial information
- Buyer’s Agency fee: 2.50%
Other
Other facts
- Listing agreement: Exclusive Right To Sell
- Body type: Single Wide
- Listing terms: Cash
- Road surface type: Paved
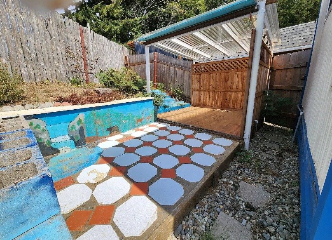


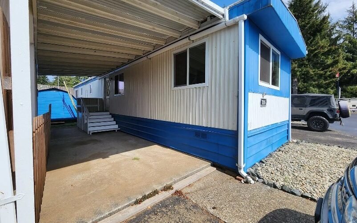
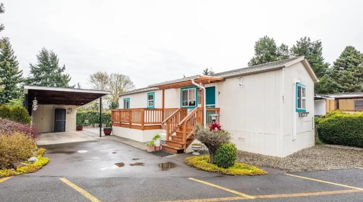

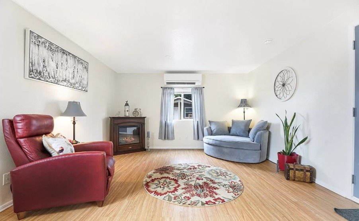

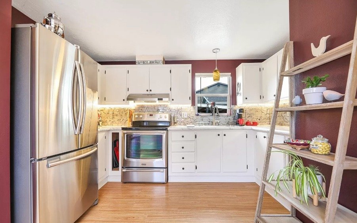
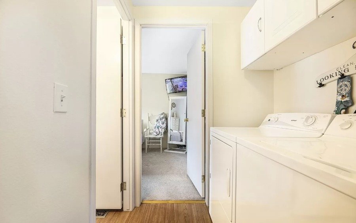
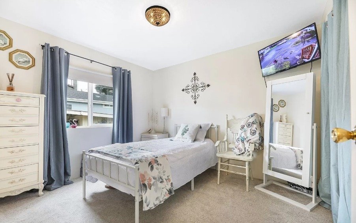

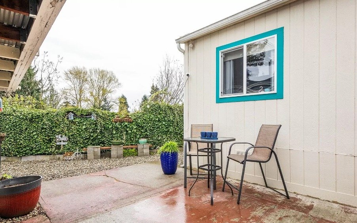
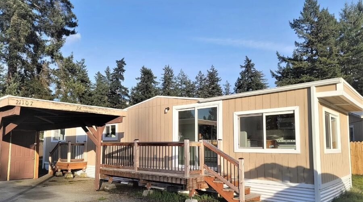

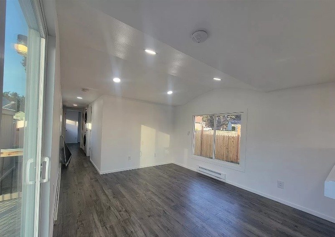
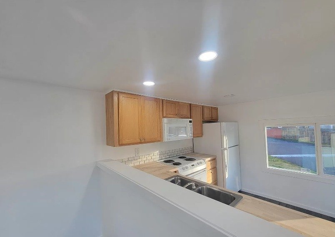

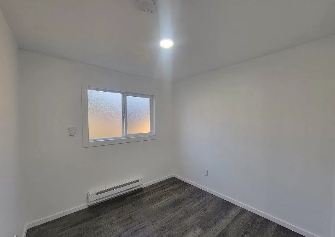
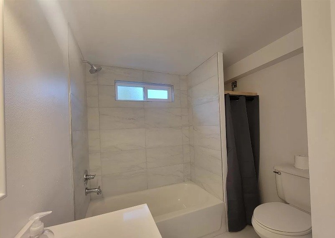
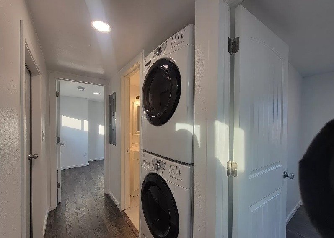
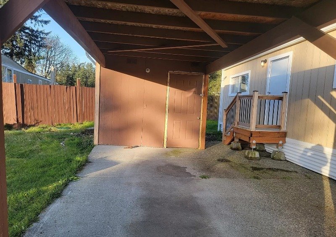

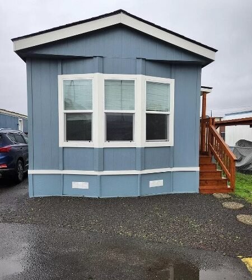

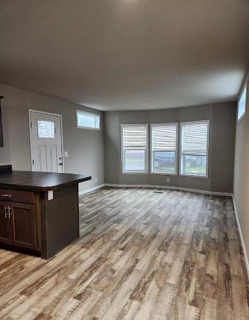

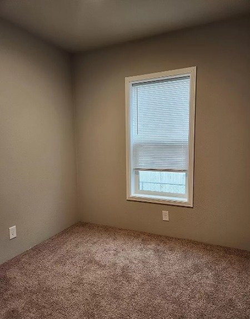
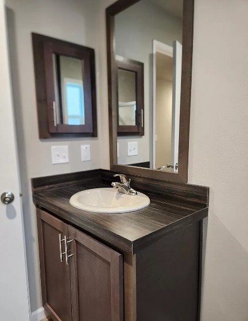


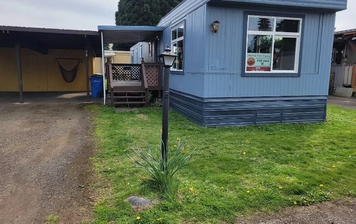
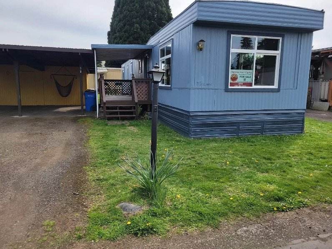
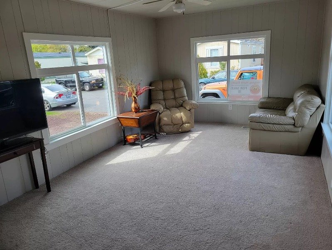


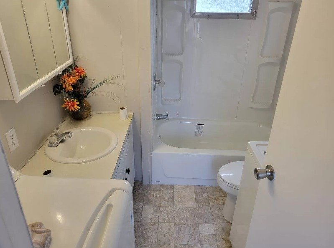
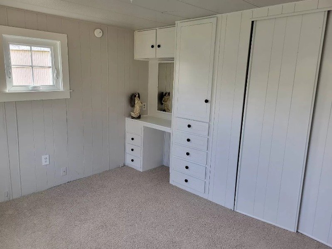
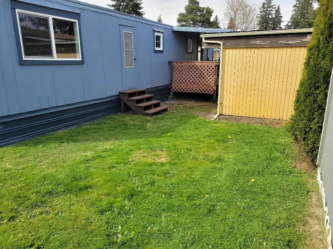
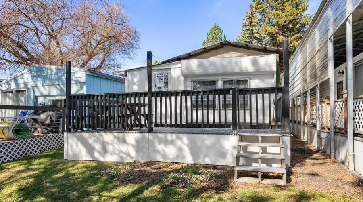




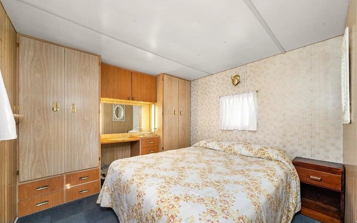
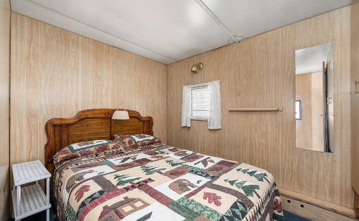
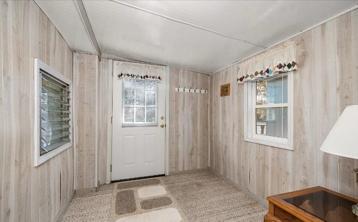

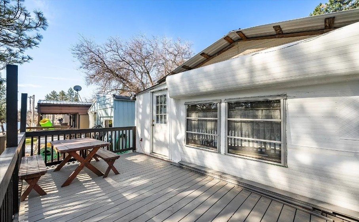

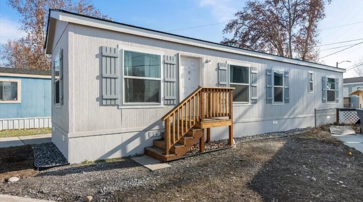

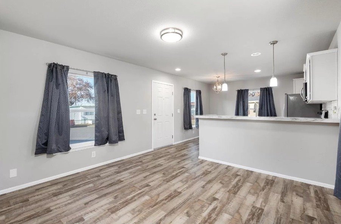
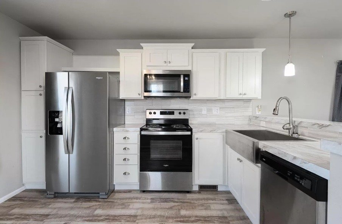
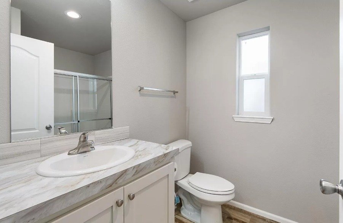
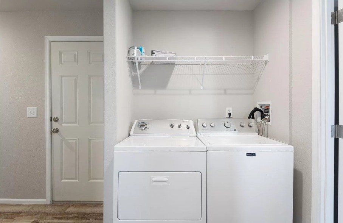



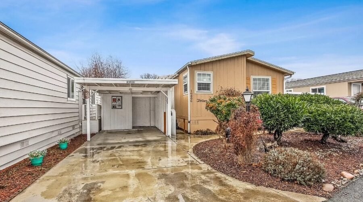



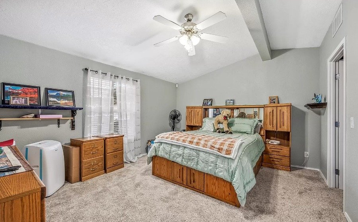

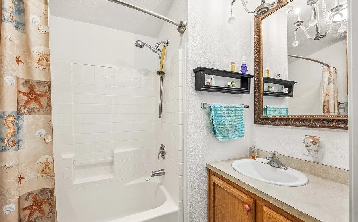

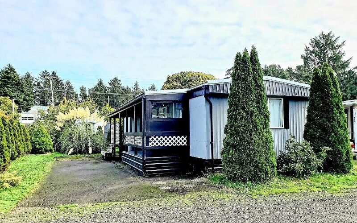


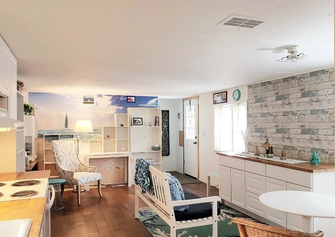
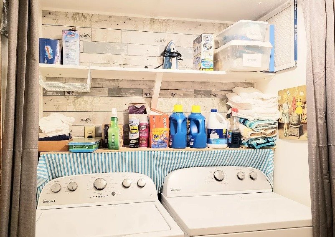


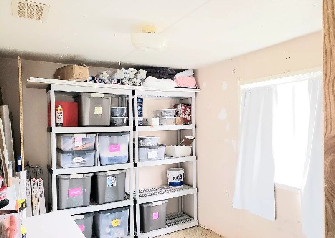

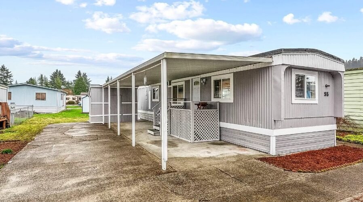


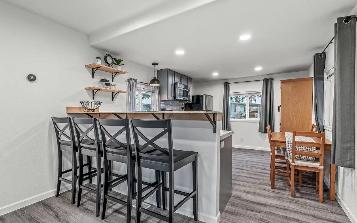


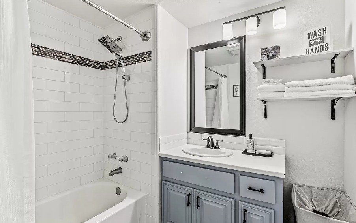


Recent Comments