Little Homes For Sale $15,000
538 Sherwood Ln, Bismarck, ND 58504 2beds 1baths 728sqft
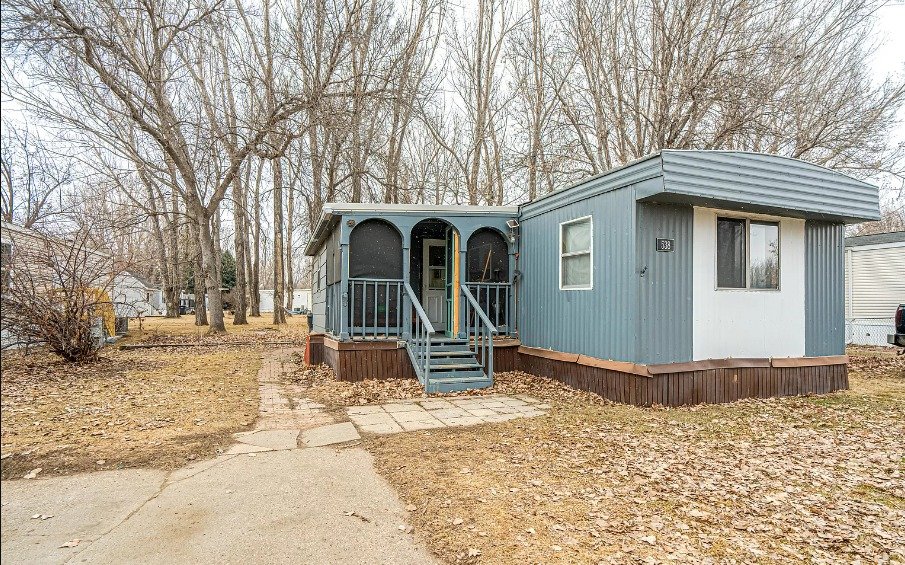
Mobile Home
Built in 1976
— sqft lot
$– Zestimate®
$21/sqft
$700/mo HOA
What’s special
COVERED DECKOPEN KITCHENBUTCHER BLOCK ISLANDNEW LAMINATE FLOORING
Come visit this 2 bedroom 1 bath home with plenty of updates! Entering the home there is a covered deck and large entry way with plenty of storage. The entry way roof was recently replaced. The open kitchen includes a butcher block island and countertops. The Living area at the front of the home is large. New laminate flooring has been installed. There is a full shed in the back with electricity and work bench. Some skirting around the home has been replaced.
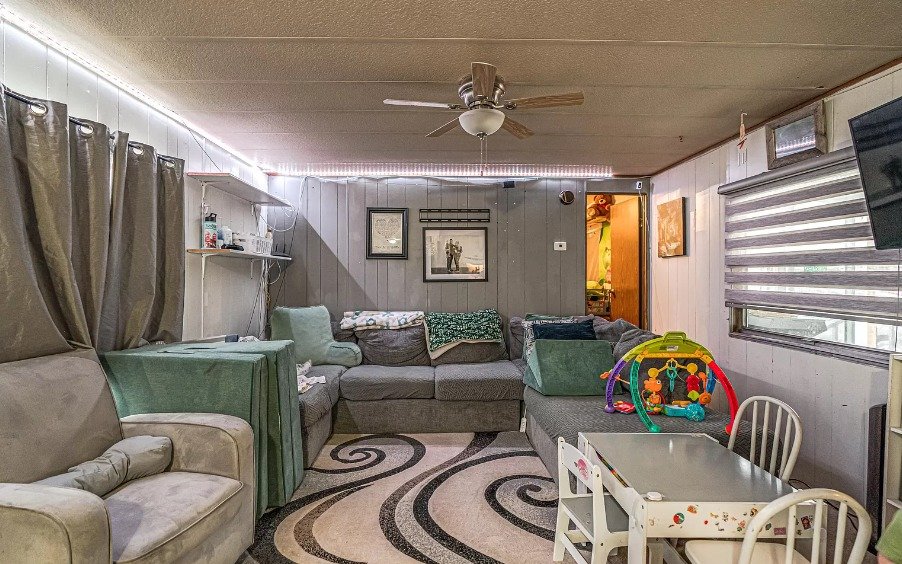
Facts & features
Interior
Bedrooms & bathrooms
- Bedrooms: 2
- Bathrooms: 1
- Full bathrooms: 1
Bathroom 1
- Level: M
Bedroom 2
- Level: M
Bedroom 3
- Level: M
Basement
- Basement: None
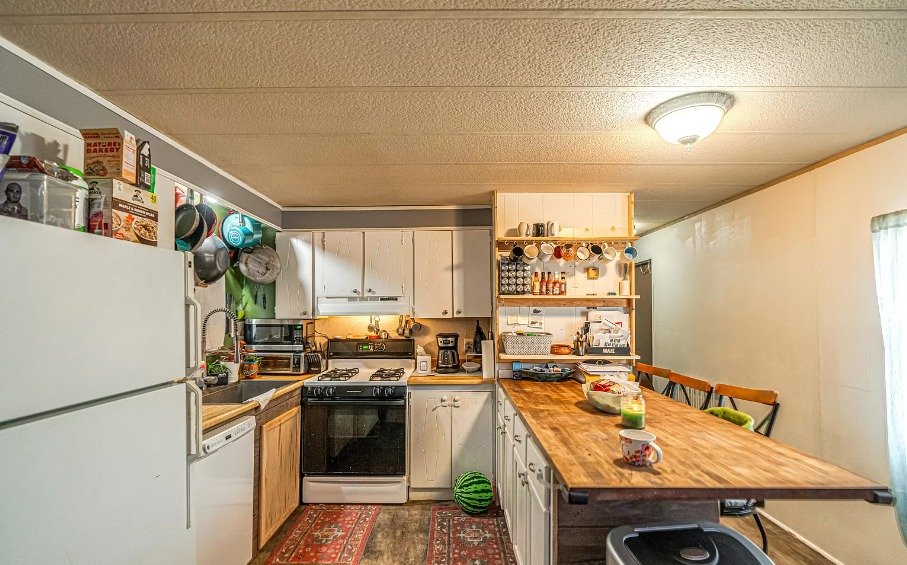
Flooring
- Flooring: Carpet, Laminate
Heating
- Heating features: Forced Air
Cooling
- Cooling features: Central Air
Appliances
- Appliances included: Dishwasher, Gas Range
- Laundry features: Main Level
Other interior features
- Total structure area: 728
- Total interior livable area: 728 sqft
- Finished area above ground: 728
- Finished area below ground: 0
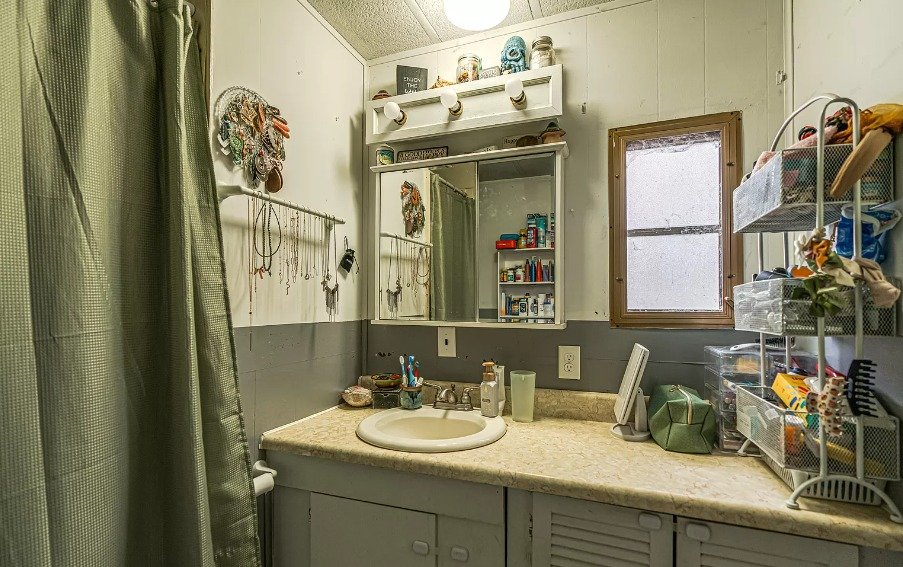
Property
Parking
- Parking features: Driveway
Accessibility
- Accessibility features: None
Property
- Levels: One
- Stories: 1
- Exterior features: Storage
- Patio & porch details: Porch, Screened
- Fencing: None
Lot
- Lot size dimensions: 0
- Lot features: Level
Other property information
- Additional structures included: Shed(s)
- Parcel number: 0825001001
- Zoning: MH

Construction
Type & style
- Home type: MobileManufactured
- Property subType: Mobile Home
Material information
- Construction materials: Other
Condition
- Year built: 1976
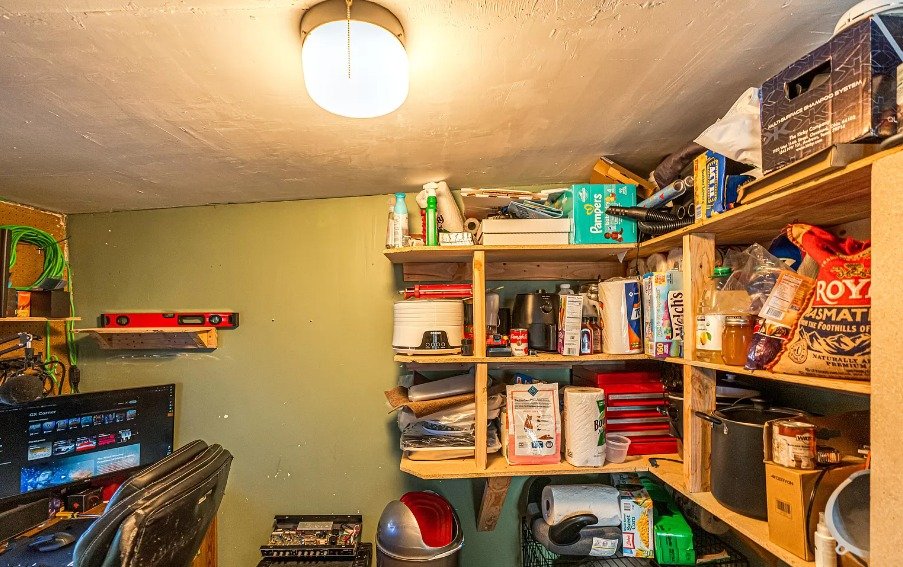
Utilities & green energy
Utility
- Sewer information: Private Sewer
- Water information: Private
Community & neighborhood
Location
- Region: Bismarck
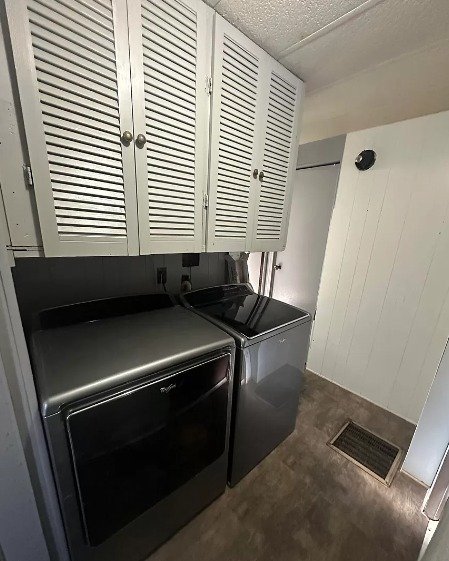
HOA & financial
HOA
- Has HOA: Yes
- HOA fee: $700 monthly
- Services included: Trash
Other financial information
- Buyer’s Agency fee: $1000.00
Other
Other facts
- Body type: Serial # On File
- Listing terms: Cash
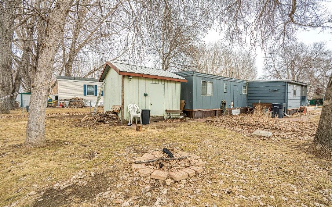


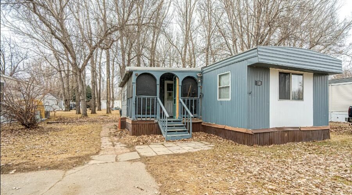
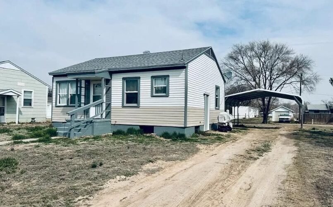
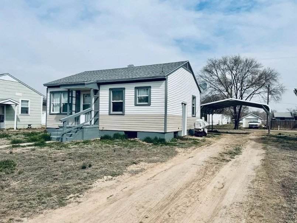
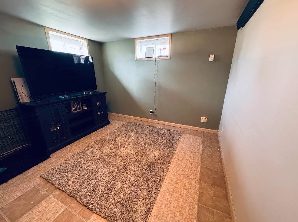
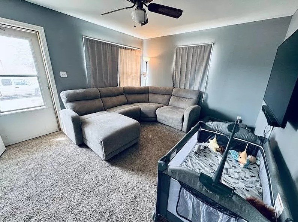
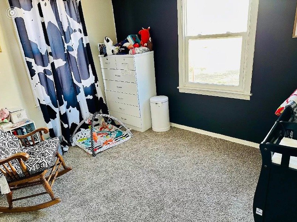
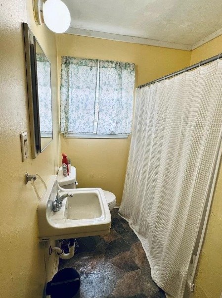
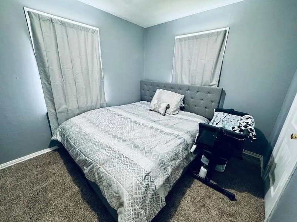
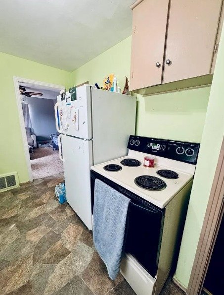
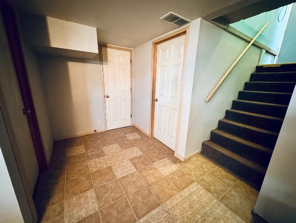
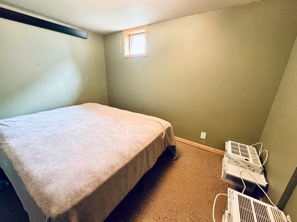
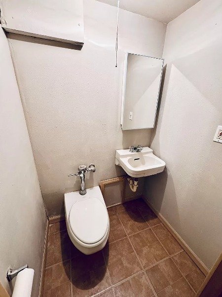

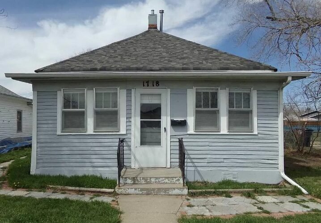
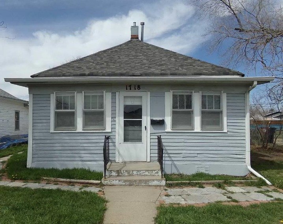
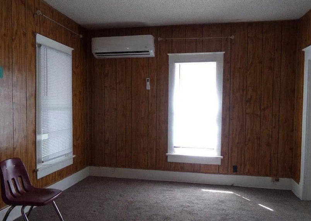
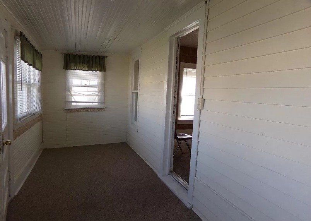
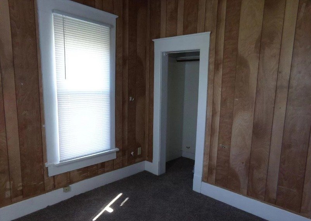
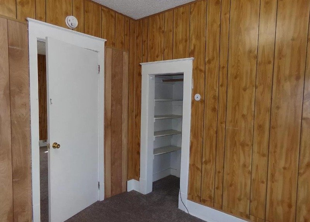

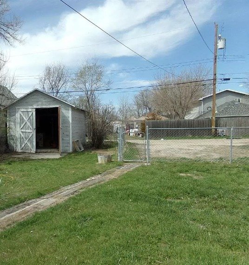
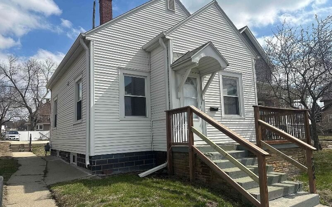
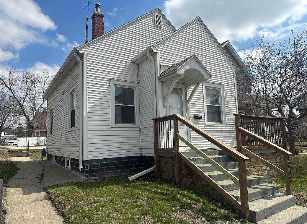

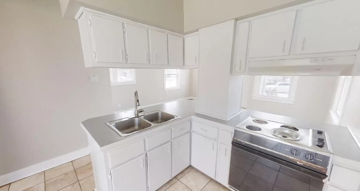
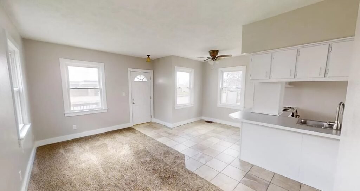
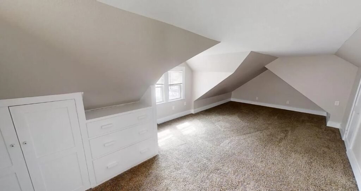

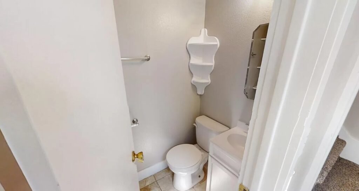
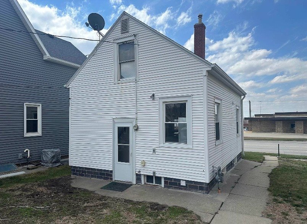
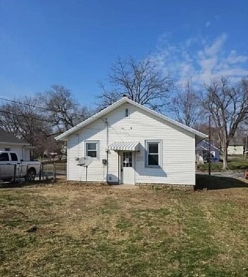
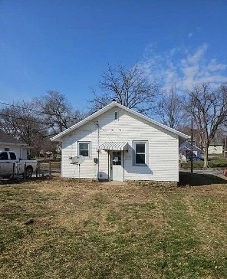
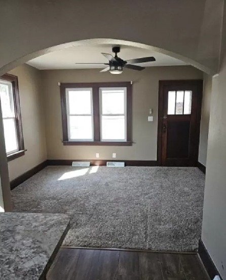
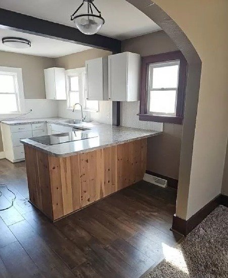

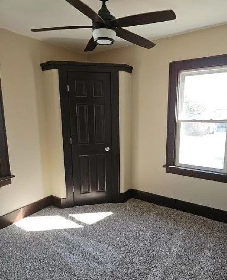
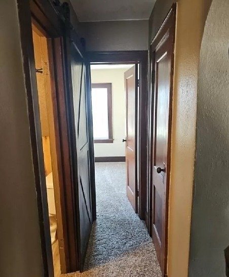
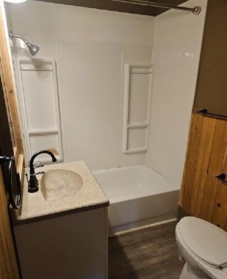
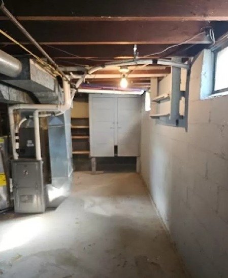
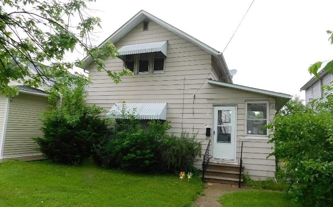
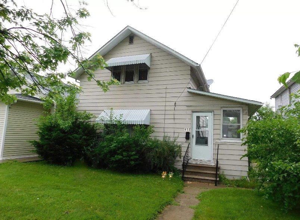
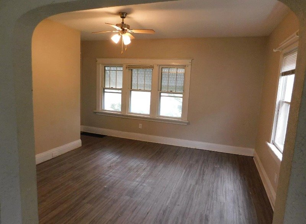

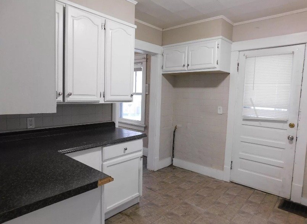



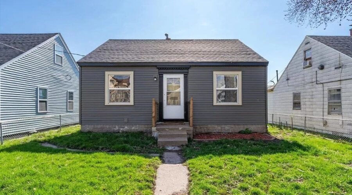


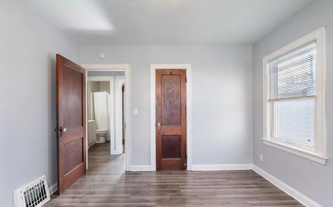
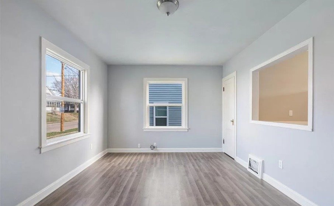
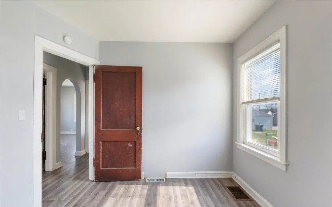
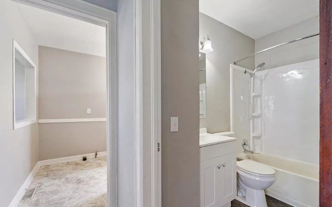


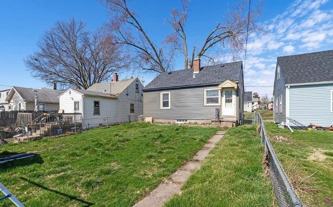

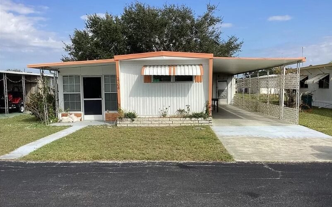
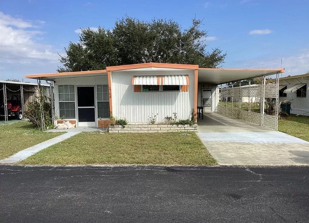
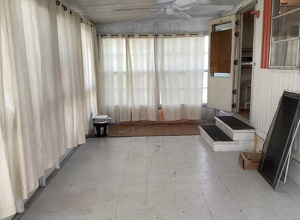
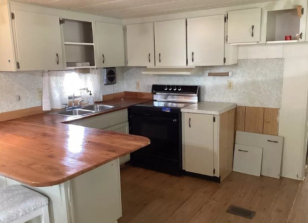
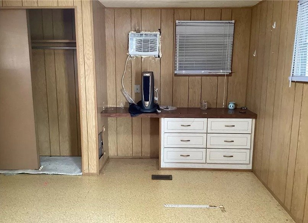


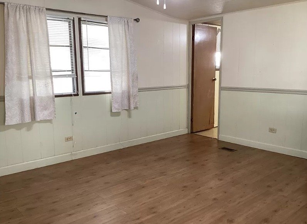
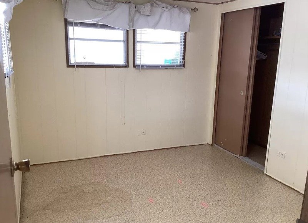
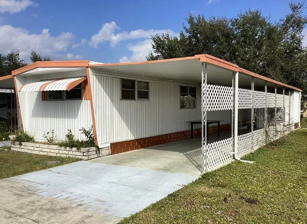
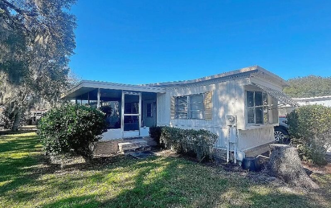


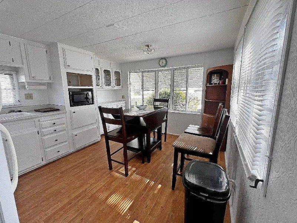


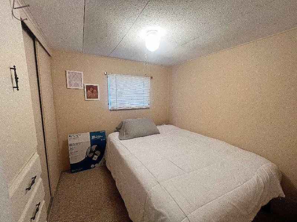

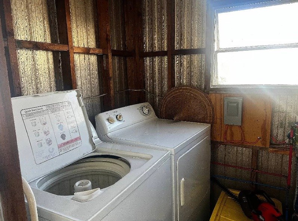
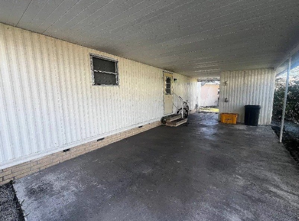
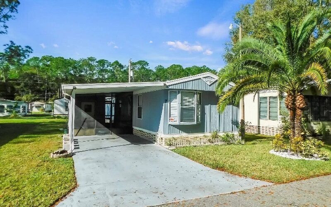


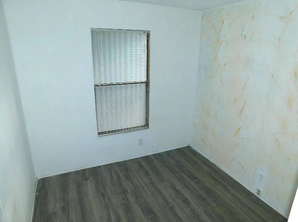
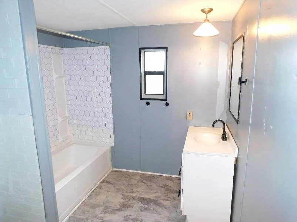
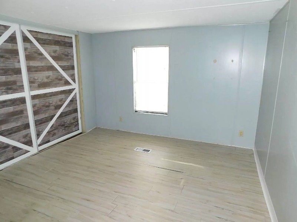
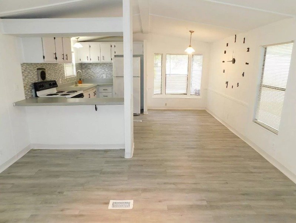
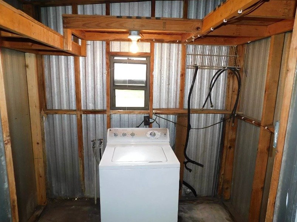

Recent Comments