Miniature Homes For Sale $499,999
4216 N Pecos Street, Denver, CO 80211 2beds 1baths 749sqft
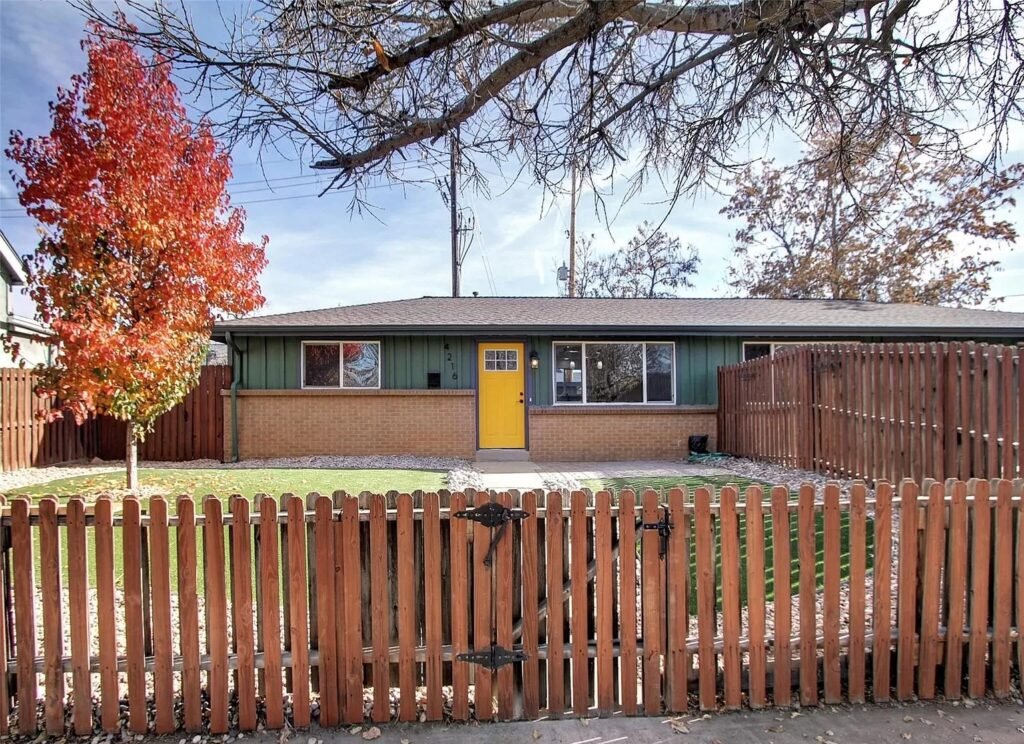
Duplex
Built in 1963
— sqft lot
$496,400 Zestimate®
$668/sqft
$– HOA
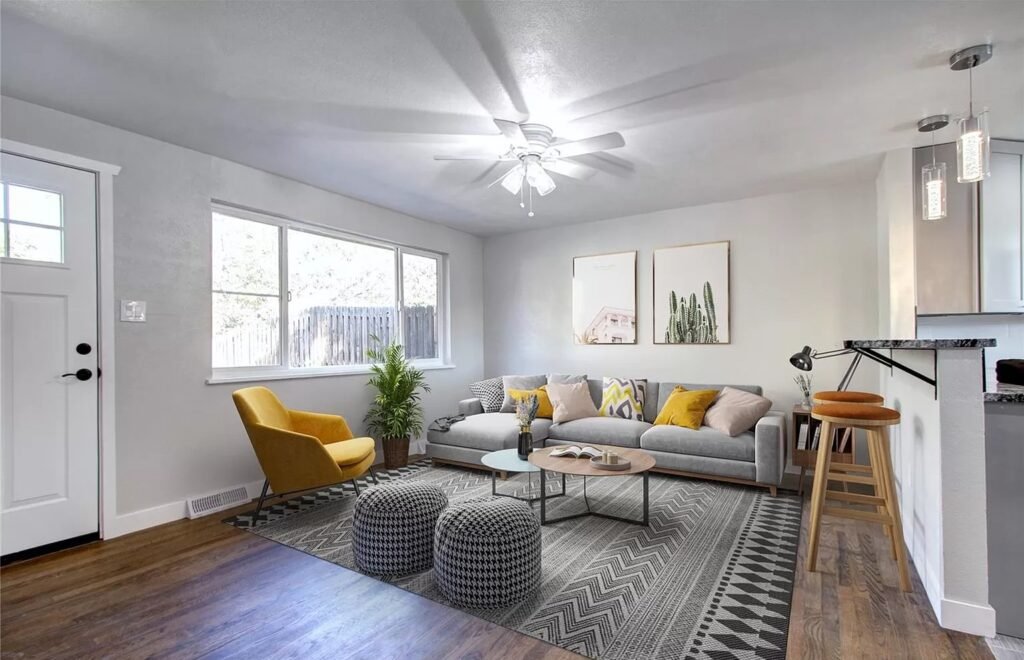
What’s special
REDESIGNED OPEN FLOOR PLANEXPANDED BRAND NEW KITCHENSPACIOUS BEDROOMSNEW CENTRAL AIRFULLY REMODELED HALF DUPLEXCUSTOM TILESLAB GRANITE
Absolutely perfect, fully remodeled half duplex in Sunnyside. A thoughtfully redesigned open floor plan featuring an expanded brand new kitchen with breakfast bar, spacious bedrooms including a large primary bedroom, new full bath and a smartly located stackable washer and dryer. High end features include slab granite, 42 inch shaker cabinets, custom tile, all new plumbing and electrical features. All systems are updated including HVAC with new central air, electrical and plumbing . The exterior features private of street parking. A fully fenced professionally landscaped zero maintenance fenced yard and a super well built 10×10 storage shed. There is plenty of patio space as well. The location is perfect for quick access to the mountains, city and airports and walking distance to great restaurants and shops. Next door unit (4214 N PEcos St MLS# 7579855) is also available to buy together or separately. Easy to show and purchase!
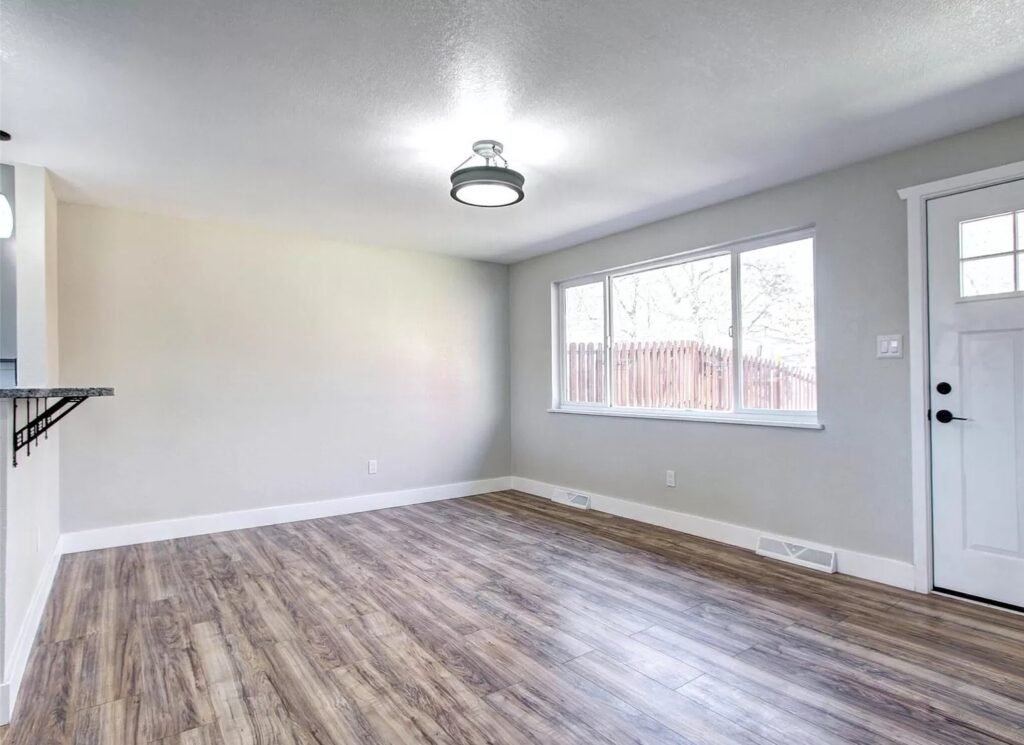
Facts & features
Interior
Bedrooms & bathrooms
- Bedrooms: 2
- Bathrooms: 1
- Full bathrooms: 1
- Main level bathrooms: 1
- Main level bedrooms: 2
Basement
- Basement: Crawl Space
Flooring
- Flooring: Laminate, Tile
Heating
- Heating features: Forced Air, Natural Gas
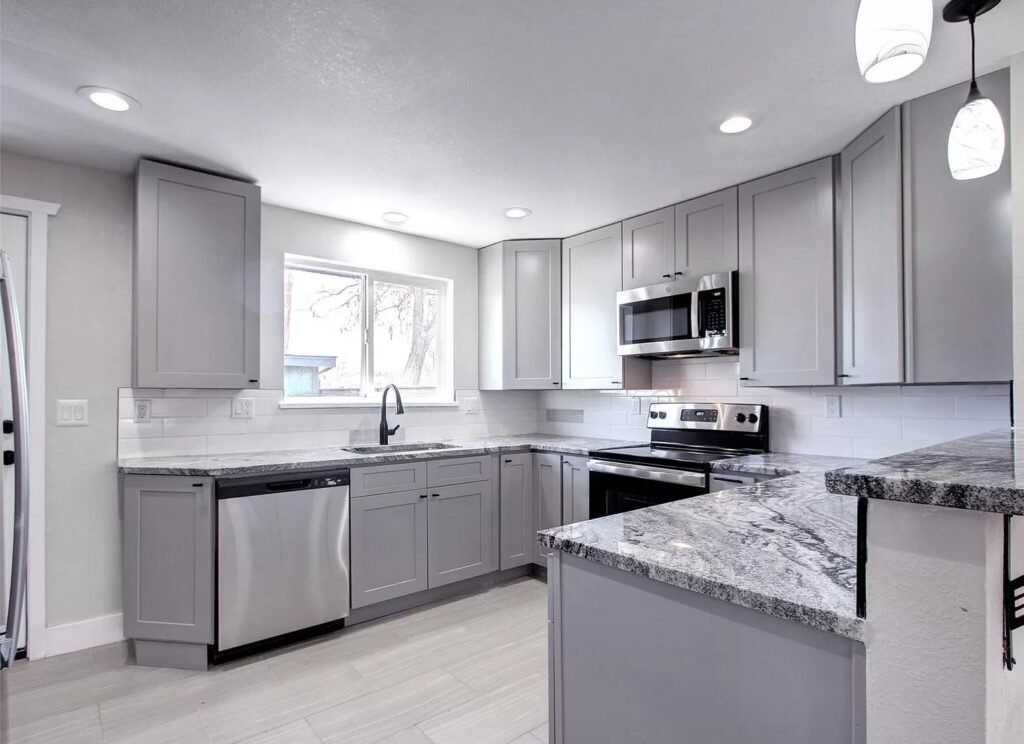
Cooling
- Cooling features: Central Air
Appliances
- Appliances included: Dishwasher, Disposal, Dryer, Microwave, Oven, Range, Refrigerator, Washer
Interior features
- Window features: Double Pane Windows
- Interior features: Ceiling Fan(s), Granite Counters, Open Floorplan
Other interior features
- Common walls with other units/homes: 1 Common Wall
- Total structure area: 749
- Total interior livable area: 749 sqft
- Finished area above ground: 749
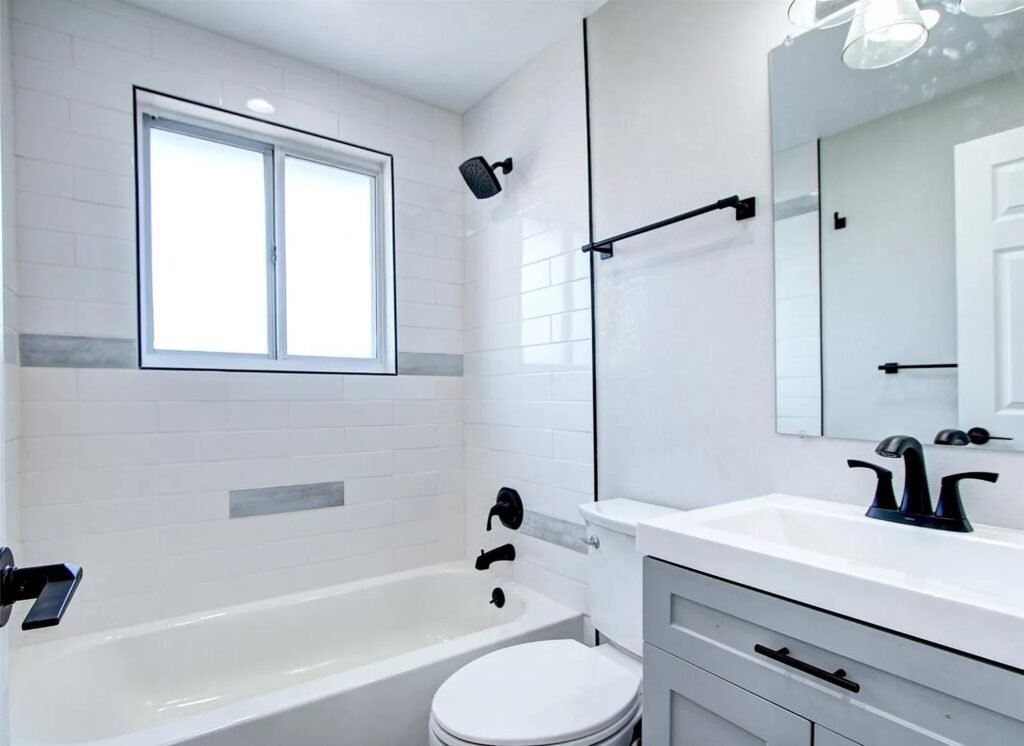
Property
Parking
- Total spaces: 2
- Other parking information: Off Street Spaces: 2
Property
- Levels: One
- Stories: 1
- Exterior features: Dog Run, Private Yard
- Patio & porch details: Patio
- Fencing: Full
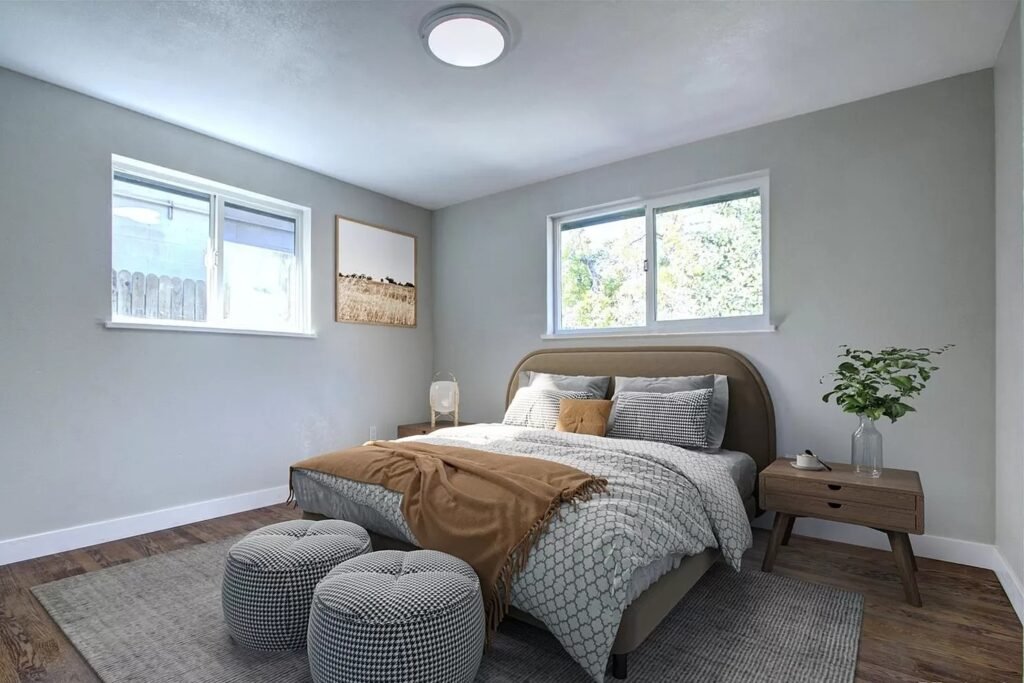
Lot
- Lot size: 2,770 sqft
- Lot features: Landscaped, Near Public Transit
Other property information
- Parcel number: 0
- Attached to another structure: Yes
- Special conditions: Standard
- Exclusions: None
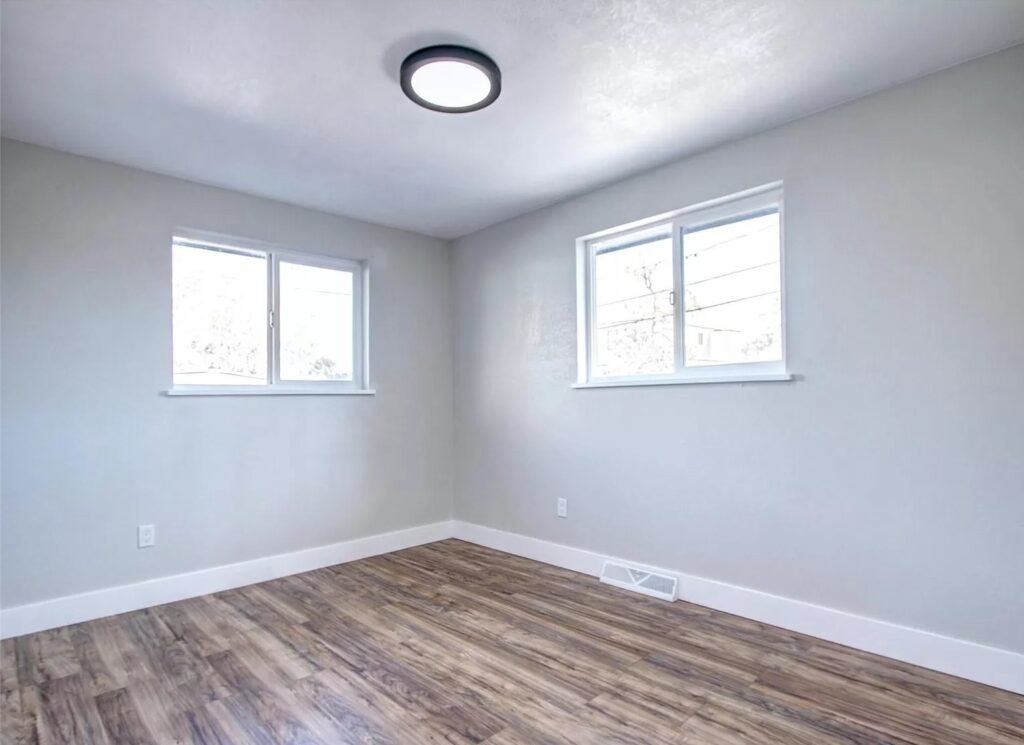
Construction
Type & style
- Home type: MultiFamily
- Architectural style: Contemporary
- Property subType: Duplex
Material information
- Construction materials: Brick, Frame
- Foundation: Concrete Perimeter
- Roof: Composition
Condition
- Property condition: Updated/Remodeled
- Year built: 1963
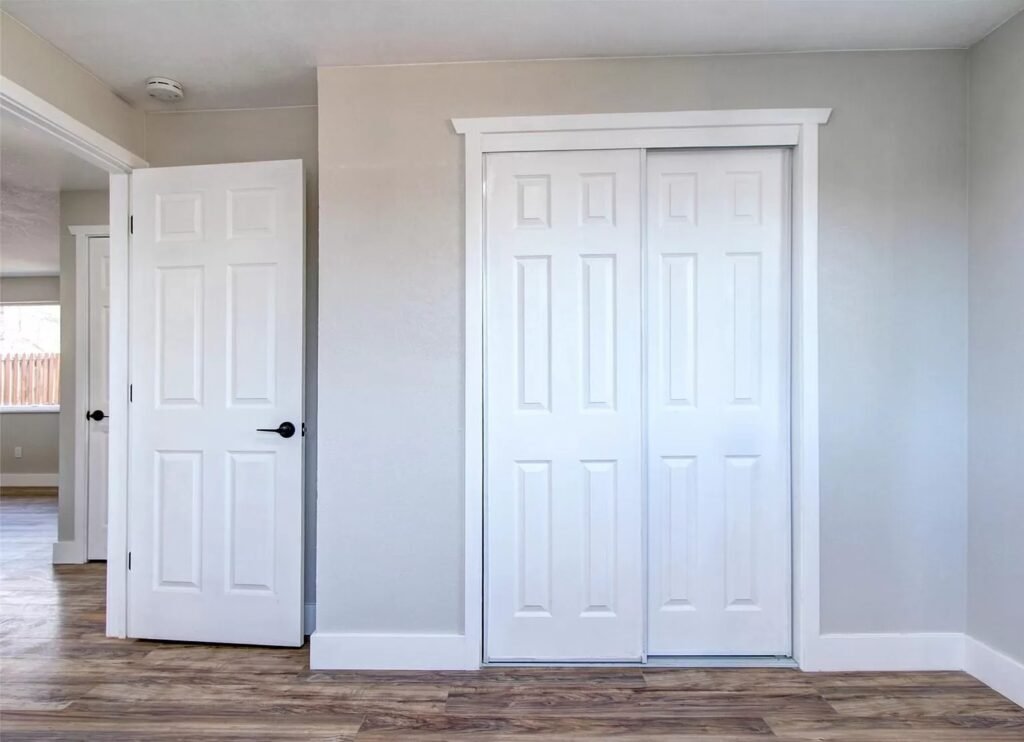
Utilities & green energy
Utility
- Electric information: 220 Volts
- Electric utility on property: Yes
- Sewer information: Public Sewer
- Water information: Public
- Utilities for property: Cable Available, Electricity Connected, Natural Gas Connected, Phone Available
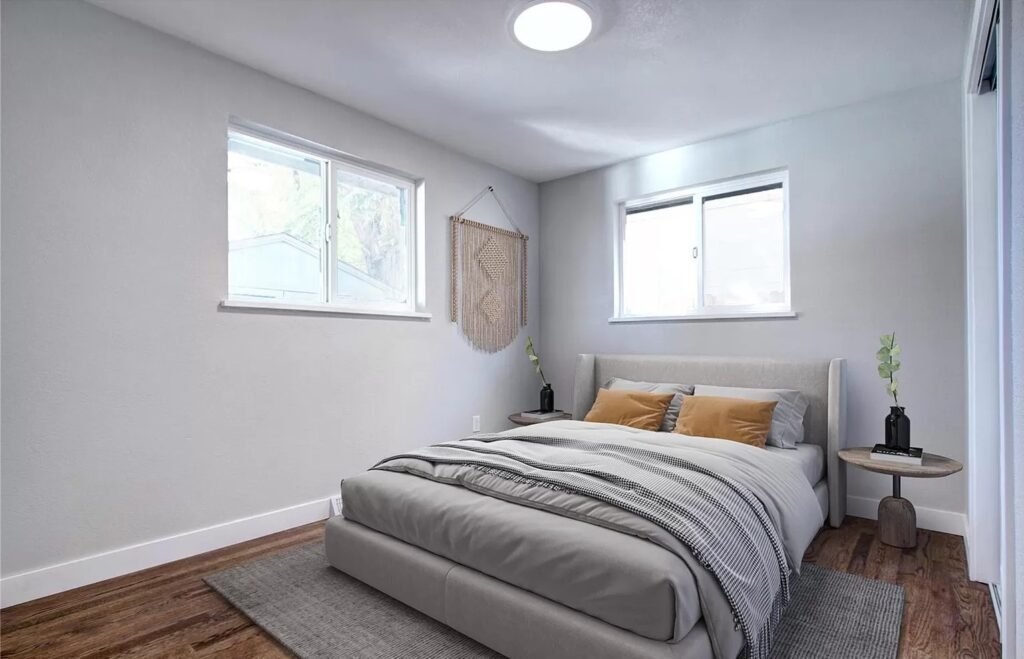
Community & neighborhood
Location
- Region: Denver
- Subdivision: Sunnyside
HOA & financial
Other financial information
- Buyer’s agent fee: 5%
Other
Other facts
- Listing terms: Cash,Conventional,FHA,VA Loan
- Ownership: Corporation/Trust
- Road surface type: Paved
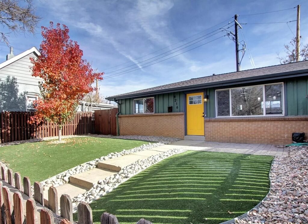


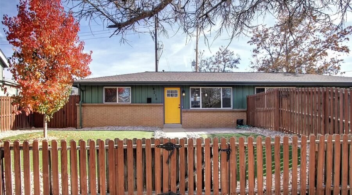
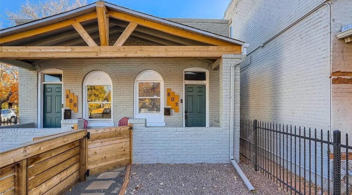




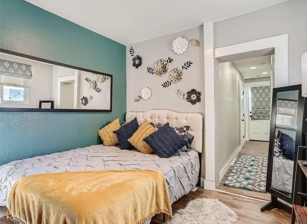
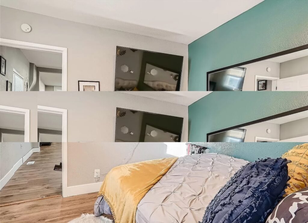

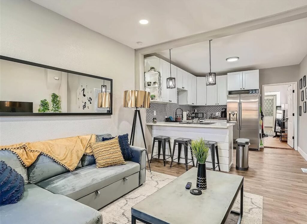
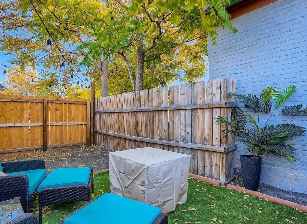
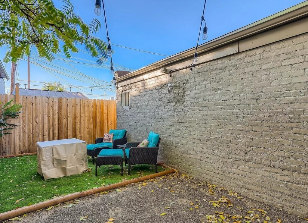
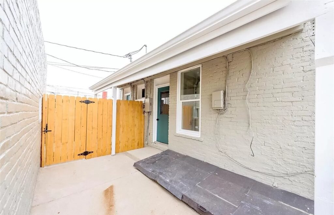
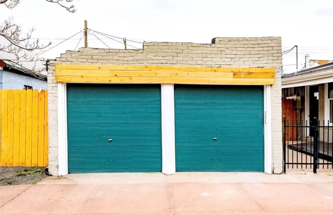
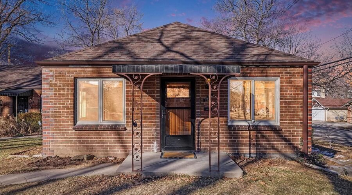

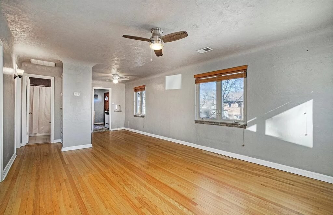

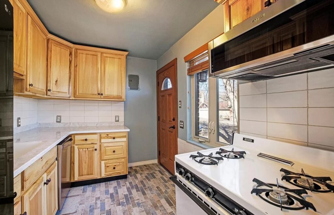
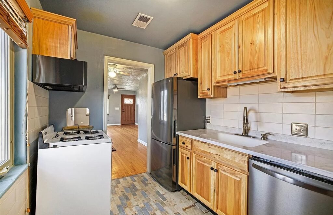





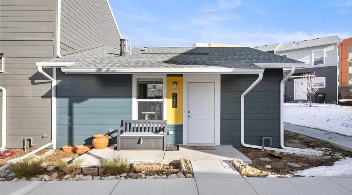
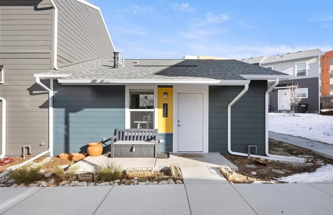

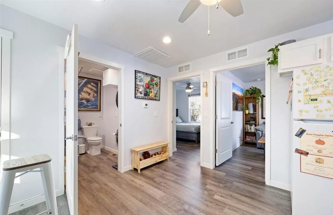
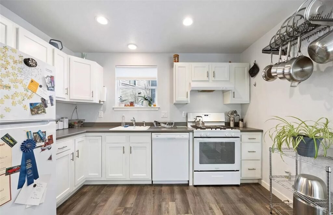
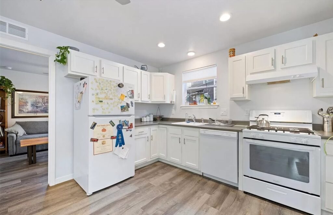
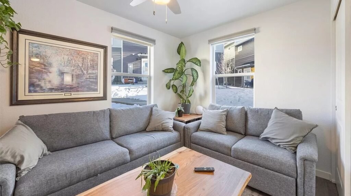
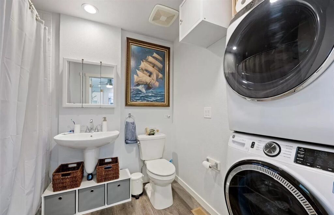

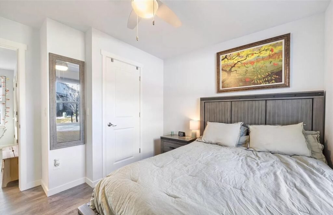


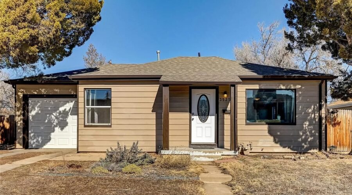
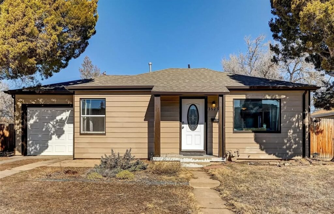
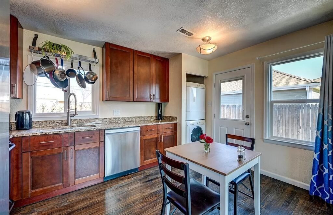
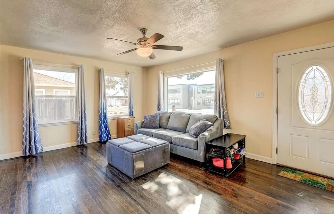

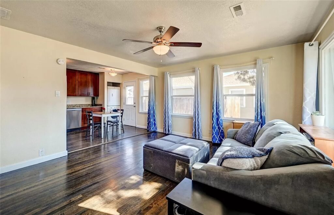
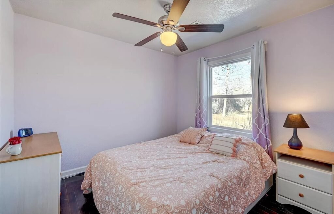
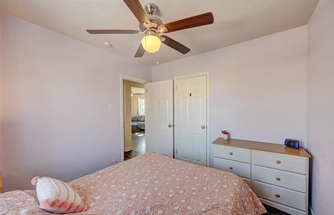
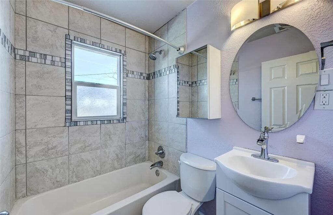
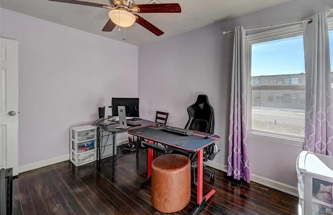
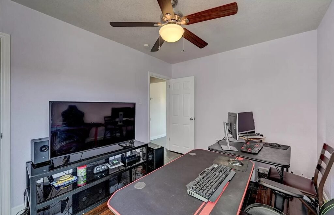
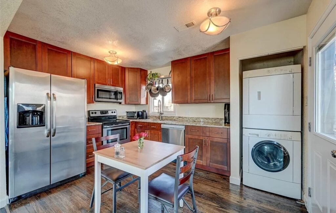
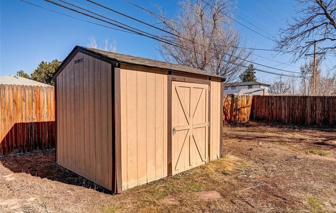


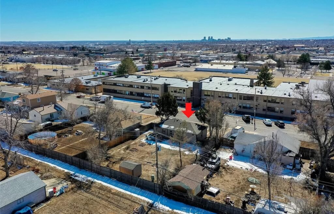
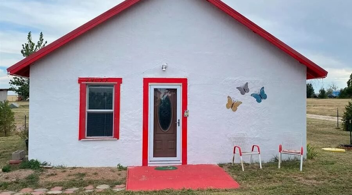

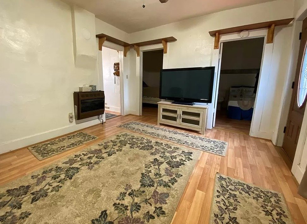
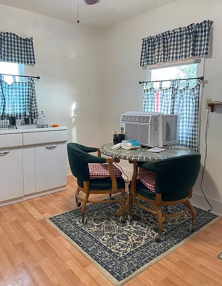
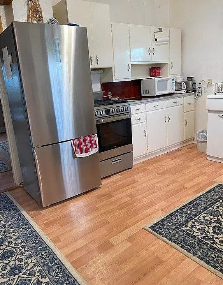

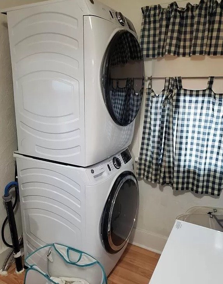
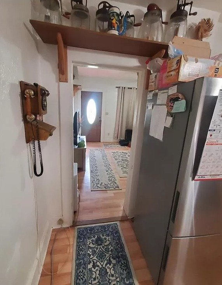
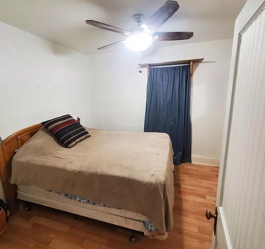

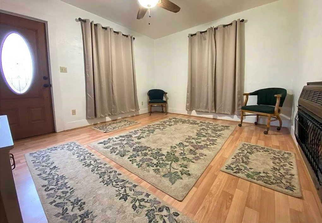
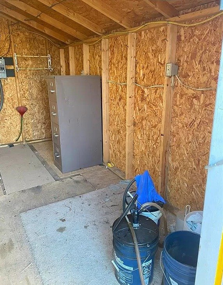
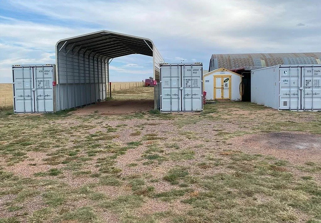
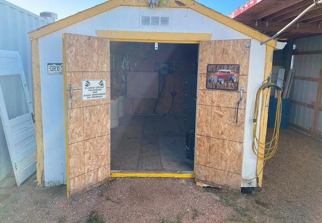
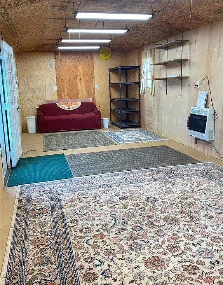
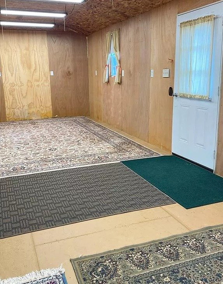


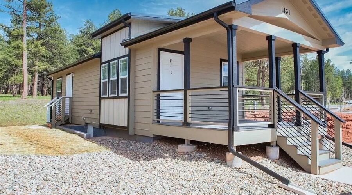
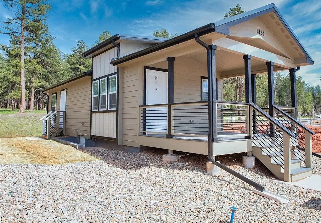
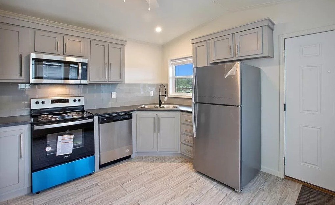
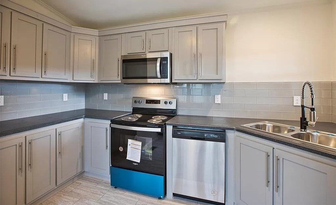
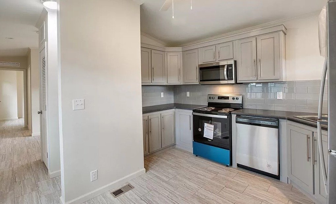
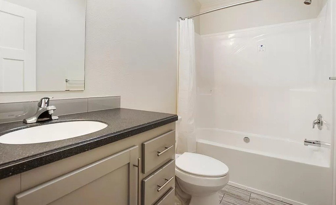

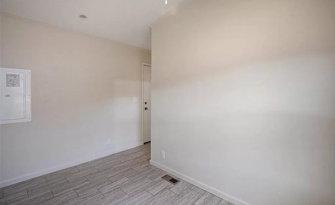
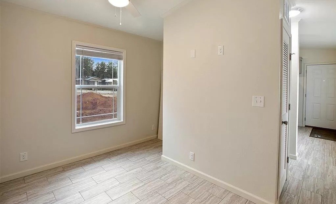

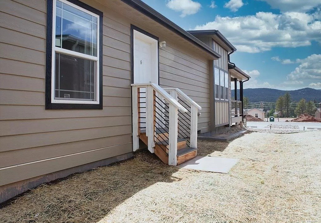
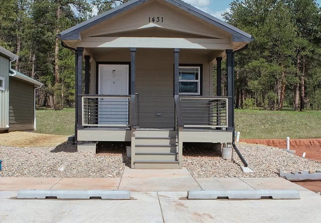
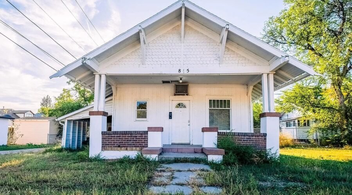
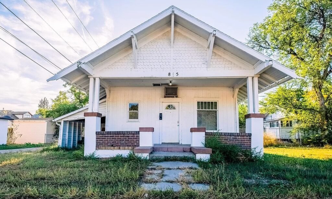






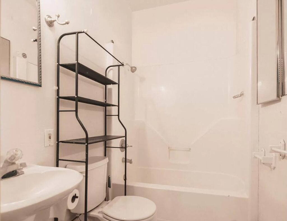
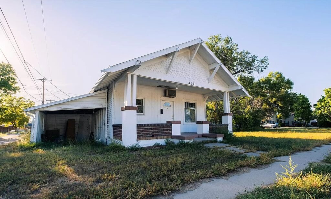
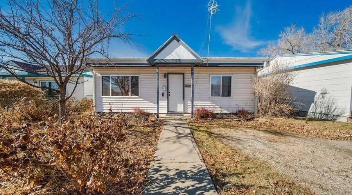


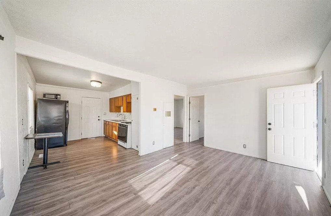

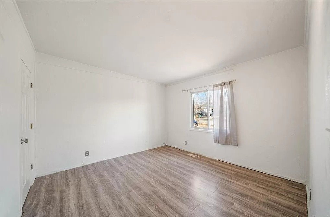

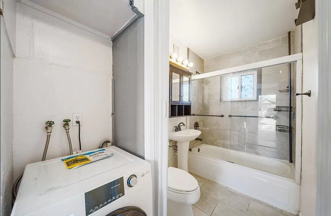
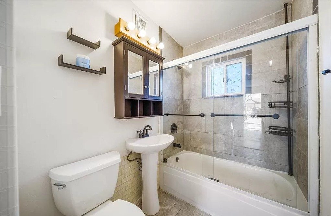




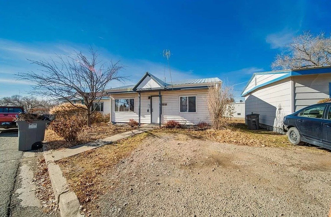
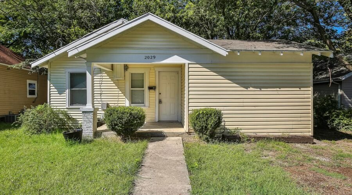
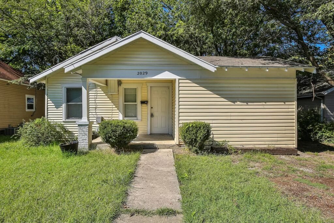
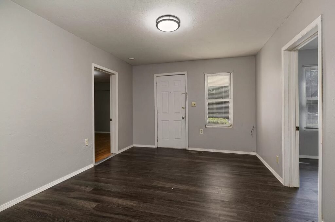


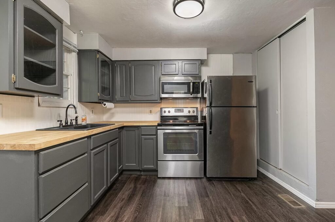
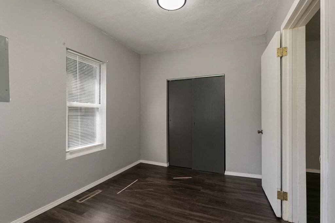
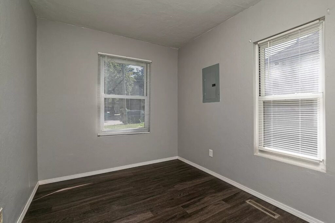
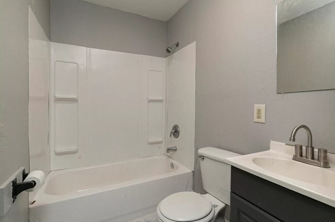
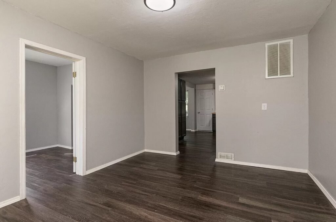
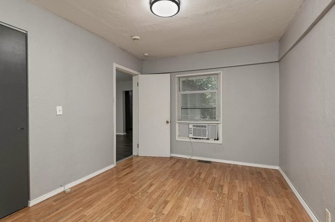


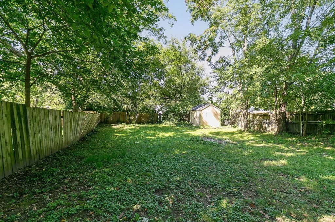
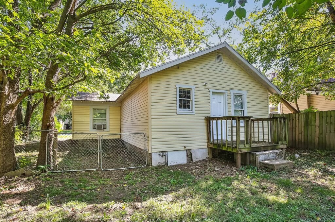
Recent Comments