Tiny Homes For Sale $79,500
211 W Jefferson Ave, Arkansas City, KS 67005 2beds 1baths 728sqft
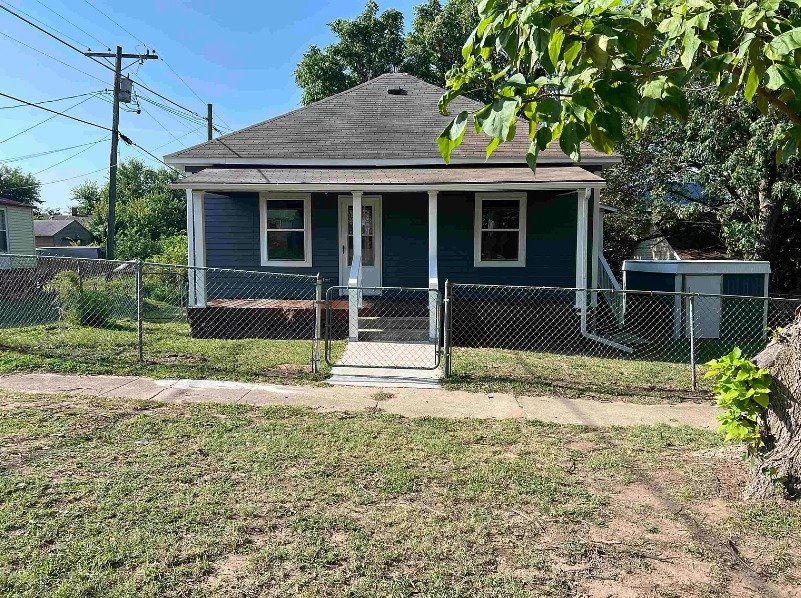
Single Family Onsite Built
Built in 1910
2,613 sqft lot
$71,000 Zestimate®
$109/sqft
$– HOA
What’s special
Just move right in !!!!! This property has been completely remodeled and ready for you!!! to live in it!! Quaint and cozy and easy maintenance!!!! The roof is about 6 years old, the heat and air are new, plumbing and electrical has been done, vinyl windows, new hot water heater, new ceiling fans, all vinyl flooring for easy care, close to the downtown area and within walking distance of a college. Seeing is believing sooooo call listing agent today for a private showing!!!
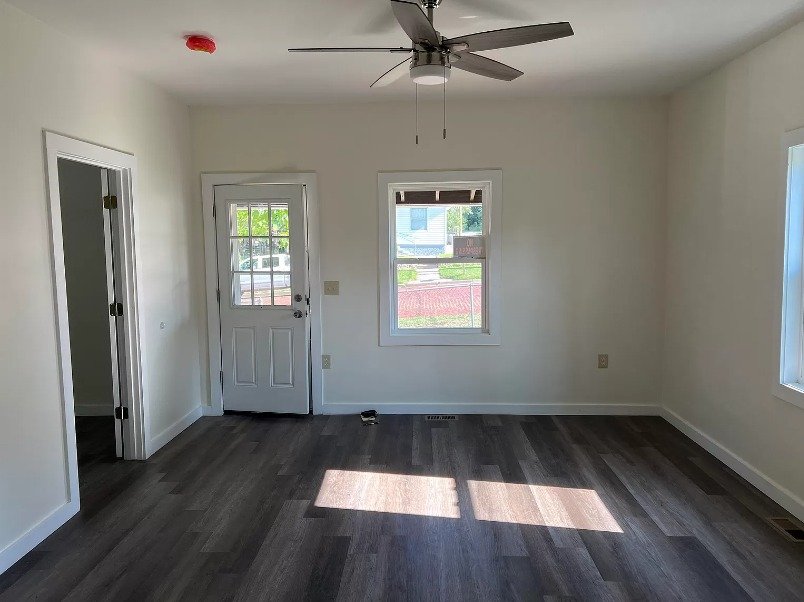
Facts & features
Interior
Bedrooms & bathrooms
- Bedrooms: 2
- Bathrooms: 1
- Full bathrooms: 1
Primary bedroom
- Description: Laminate – Other
- Level: Main
- Area: 140.63
- Dimensions: 10’5″x13’6″
Living room
- Description: Laminate – Other
- Level: Main
- Area: 181.13
- Dimensions: 13’5″x13’6″
Kitchen
- Description: Laminate – Other
- Level: Main
- Area: 143.66
- Dimensions: 11’5″x12’7″
Basement
- Basement: None
Heating
- Heating features: Forced Air
Cooling
- Cooling features: Central Air
Appliances
- Appliances included: None
- Laundry features: Main Level
Interior features
- Door features: Storm Door(s)
Other interior features
- Total interior livable area: 728 sqft
- Finished area above ground: 728
- Finished area below ground: 0
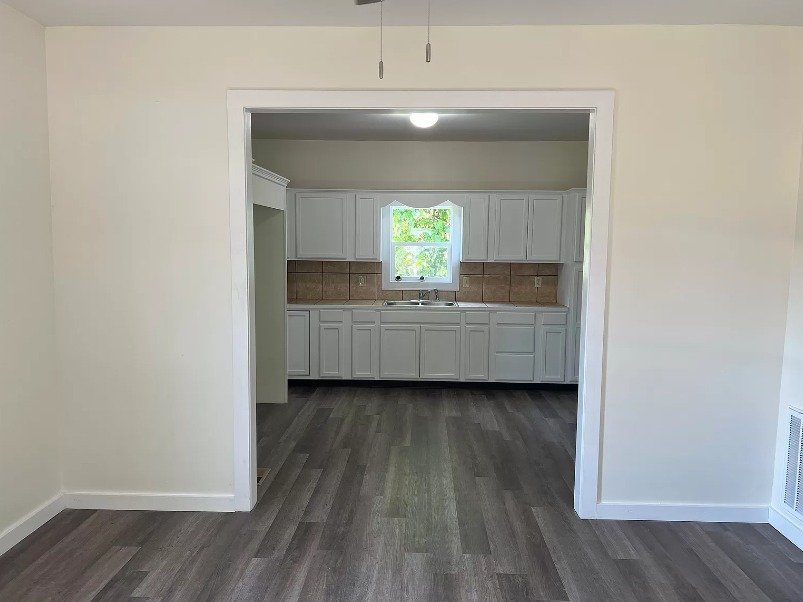
Property
Parking
- Parking features: None
Property
- Levels: One
- Stories: 1
- Exterior features: Guttering – ALL
- Patio & porch details: Deck
- Fencing: Chain Link
Lot
- Lot size: 2,613 sqft
- Lot features: Standard
Other property information
- Additional structures included: Storage
- Parcel number: 183072504042003.010
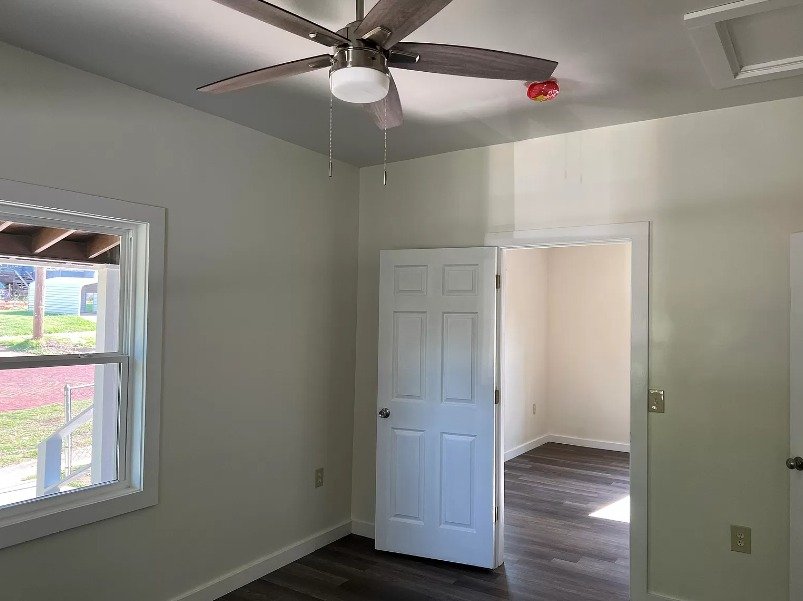
Construction
Type & style
- Home type: SingleFamily
- Architectural style: Ranch
- Property subType: Single Family Onsite Built
Material information
- Construction materials: Frame
- Foundation: None
- Roof: Composition
Condition
- Year built: 1910

Utilities & green energy
Utility
- Gas information: Gas
- Utilities for property: Sewer Available, Public
Community & neighborhood
Location
- Region: Arkansas City
- Subdivision: ARKANSAS CITY

HOA & financial
HOA
- Has HOA: No
Other financial information
- Buyer’s Agency fee: 3%%
- Transaction broker fee: 3%%
Other
Other facts
- Ownership: Trust
- Road surface type: Paved
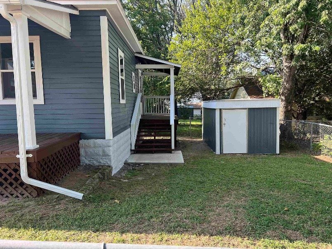


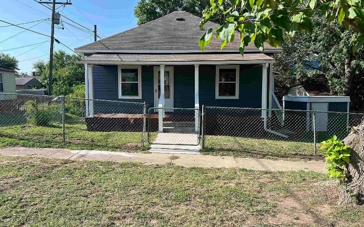








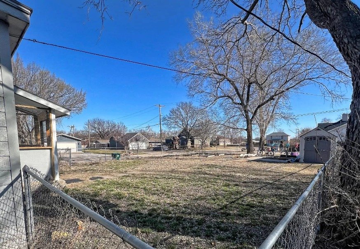

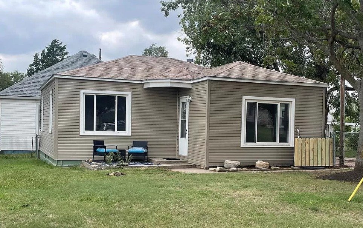
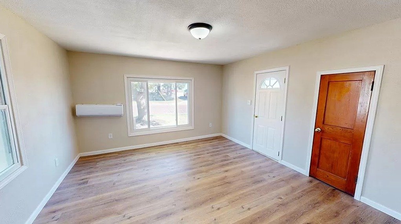




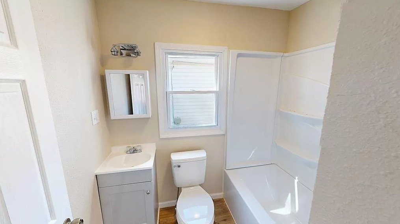




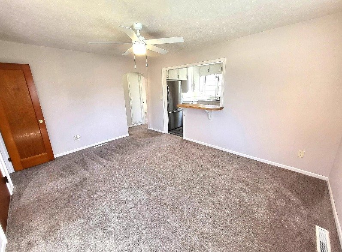
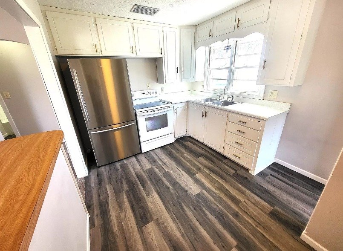
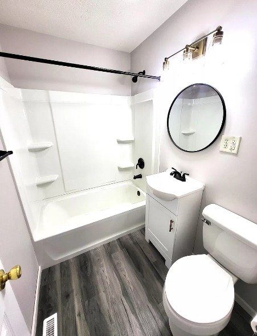

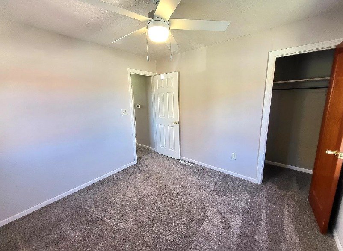

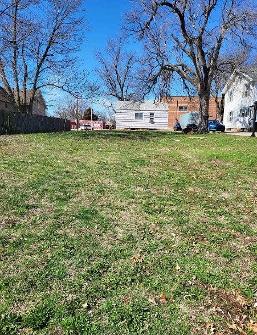
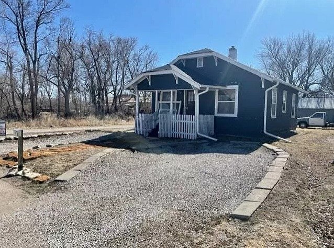
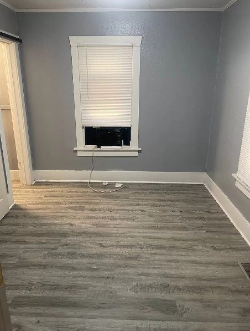

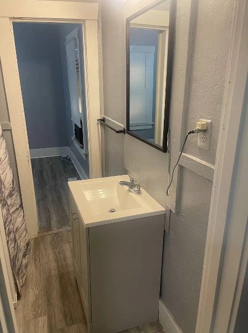
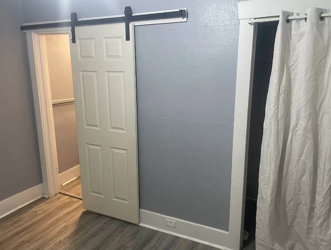

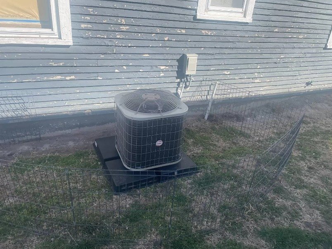
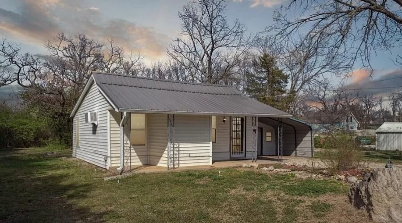
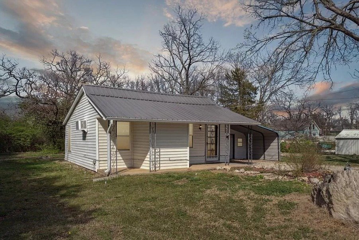
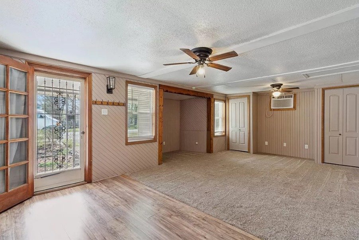
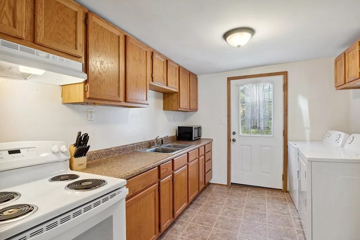
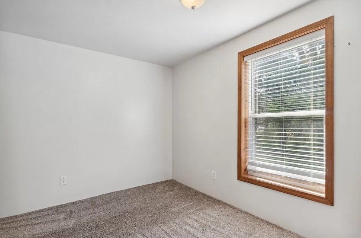
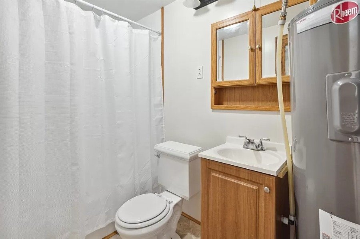
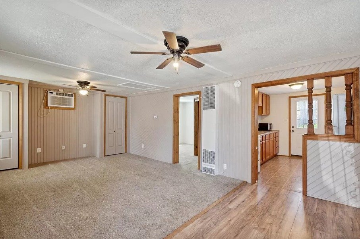
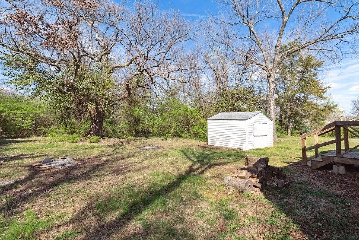
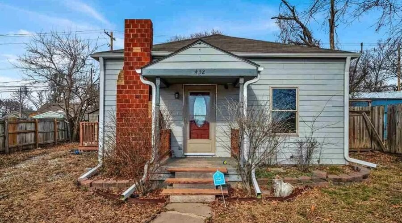



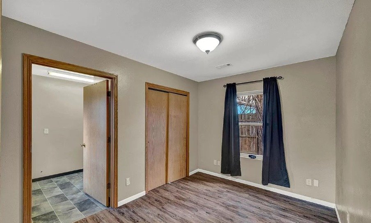

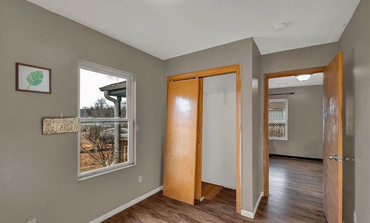

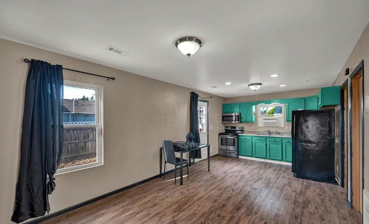
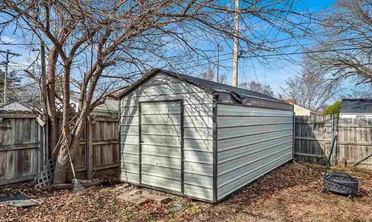
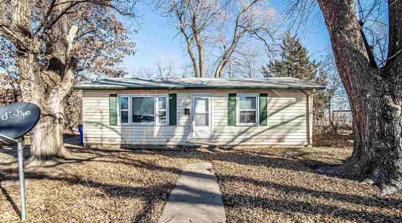
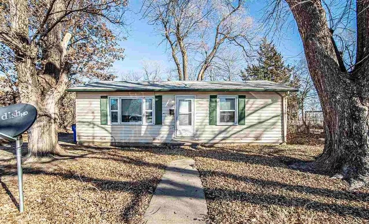



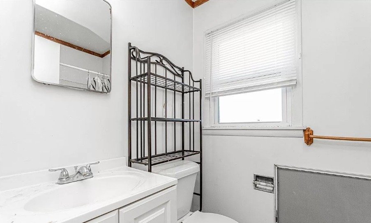

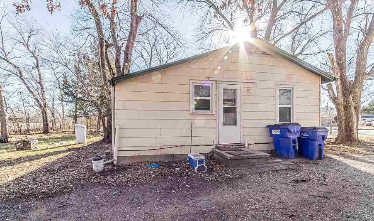
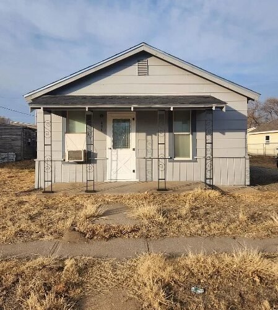


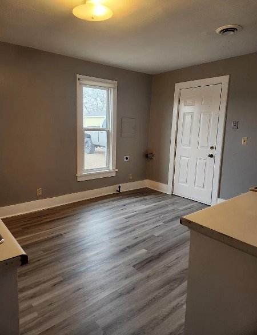



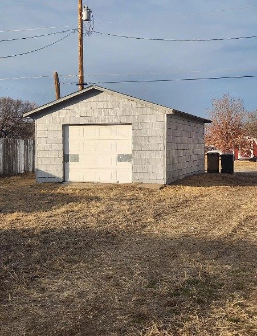


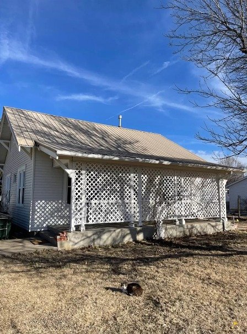


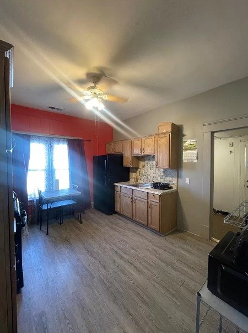

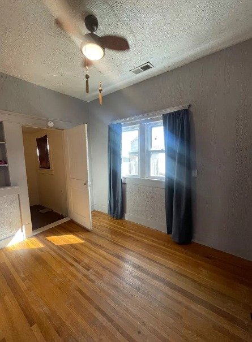


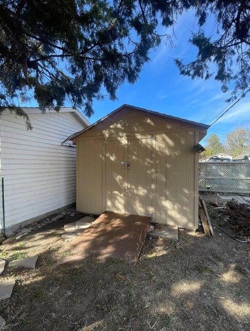
Recent Comments