Tiny Homes For Sale $65,900
53 Cosmic Ln #C53, Richland, WA 99354 1beds 1baths 546sqft

Manufactured Home
Built in 2022
— sqft lot
$61,900 Zestimate®
$121/sqft
$– HOA
What’s special
LARGE WINDOWSLARGE BAY WINDOWFARM SINKFULLY FENCED YARDLOTS OF COUNTER SPACESTAINLESS APPLIANCESUPGRADED ALDER CABINETS
MLS# 274256 Better than New! 2022 Fleetwood Weston with 1 bedroom and 1 bathroom at approximately 546 square feet. FINANCING AVAILABLE. This home has a well designed great room concept including a large bay window, raised ceilings, large windows, upgraded luxury vinyl plank flooring and lots of natural light. Kitchen has upgraded Alder cabinets, farm sink, stainless appliances and lots of counter space! Great location close to Hanford, the Bi-pass Highway, and amenities. Owner put in a brand new, fully fenced yard, new Tuff-Shed, as well existing shed in the back yard, and much more! Call your Realtor to schedule a showing today.

Facts & features
Interior
Bedrooms & bathrooms
- Bedrooms: 1
- Bathrooms: 1
- Full bathrooms: 1
Basement
- Basement: None
Flooring
- Flooring: Carpet, Laminate, See Remarks
Heating
- Heating features: Heat Pump
Cooling
- Cooling features: Central Air, Heat Pump
Appliances
- Appliances included: Dishwasher, Range/Oven, Water Heater
Interior features
- Window features: Bay Window(s), Single Pane Windows, Windows – Vinyl
- Interior features: Raised Ceiling(s), Utility Closet
Other interior features
- Total structure area: 546
- Total interior livable area: 546 sqft

Property
Parking
- Parking features: Off Street
Property
- Levels: One
- Stories: 1
- Pool features: Community
- Fencing: Fenced
Lot
- Lot features: Animals Allowed, Leased Land, Located in City Limits
Other property information
- Additional structures included: Shed, Storage
- Zoning description: Mobile Home Park
- Inclusions: Home, Shed And Fencing

Construction
Type & style
- Home type: MobileManufactured
- Property subType: Manufactured Home
Material information
- Construction materials: Concrete Board
- Roof: Comp Shingle
Condition
- Property condition: Existing Construction (Not New)
- New construction: No
- Year built: 2022

Utilities & green energy
Utility
- Electric utility on property: Yes
- Sewer information: Community System

Community & neighborhood
Location
- Region: Richland
- Subdivision: Other,Richland North
Other
Other facts
- Body type: Single Wide
- Listing terms: Cash,Conventional,See Remarks




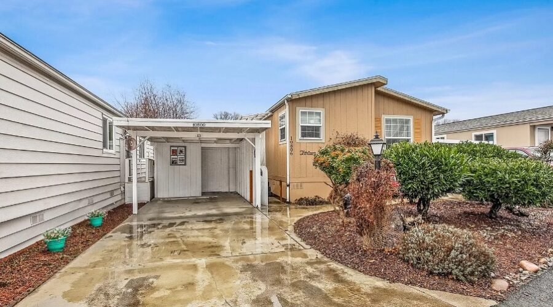



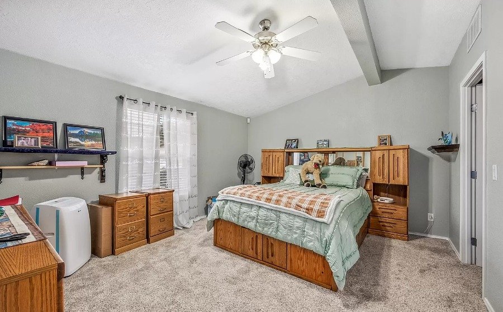

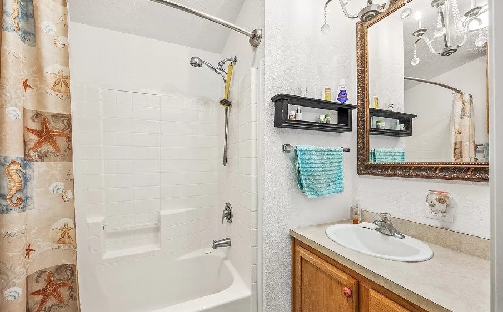







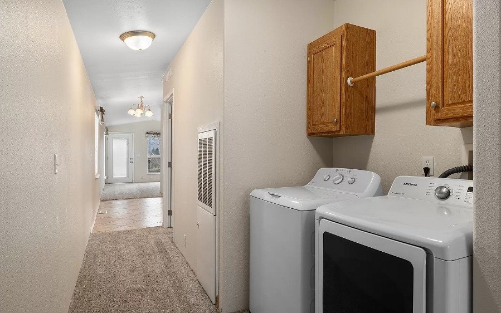

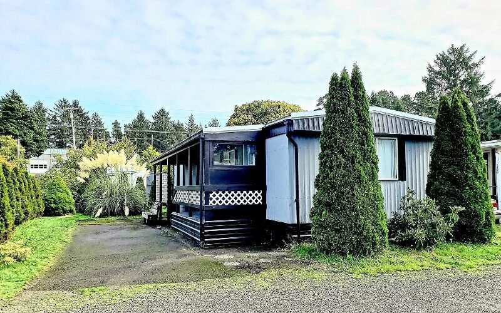


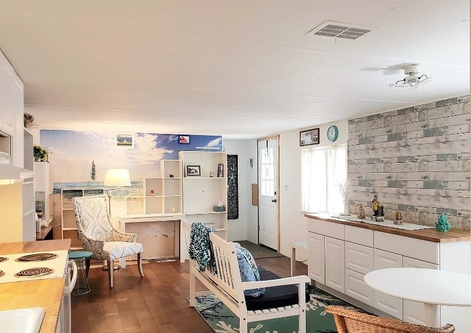
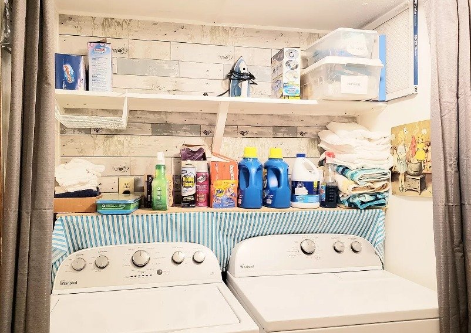


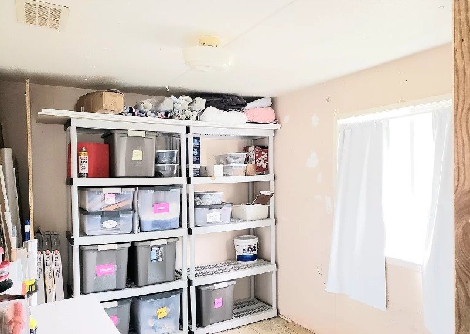


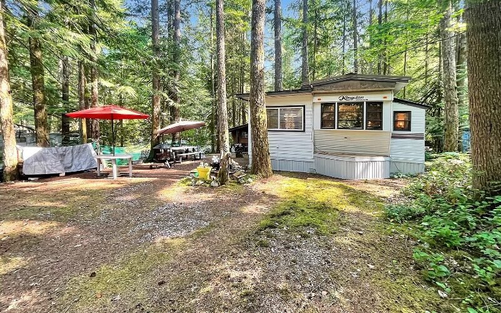





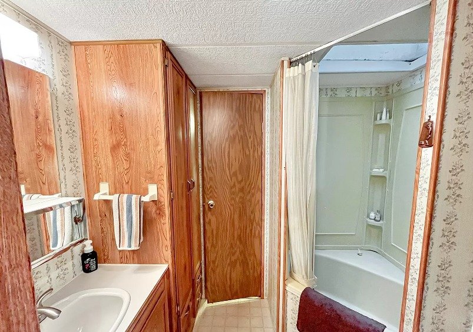



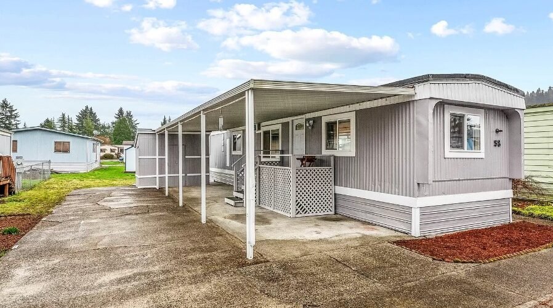


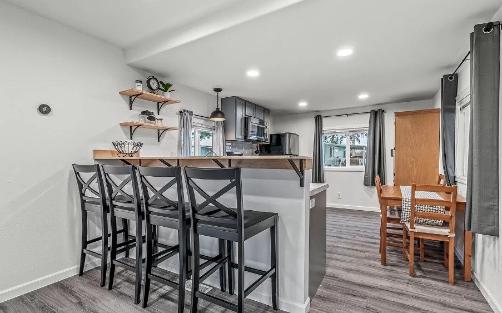


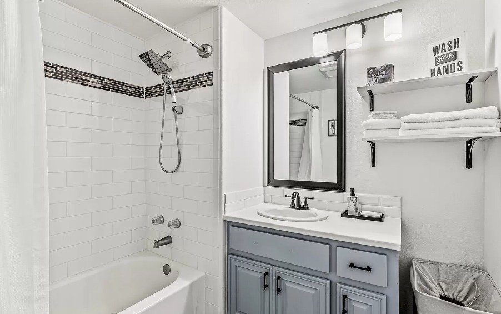


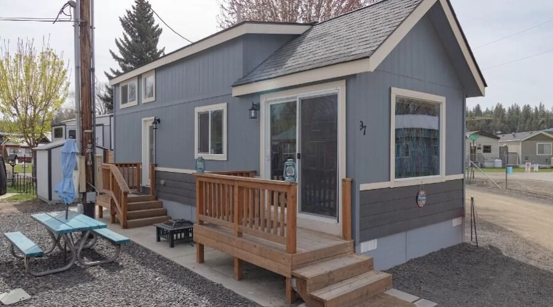

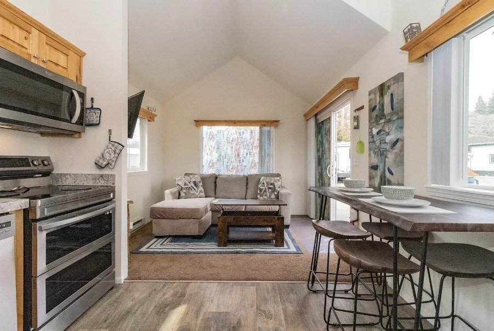


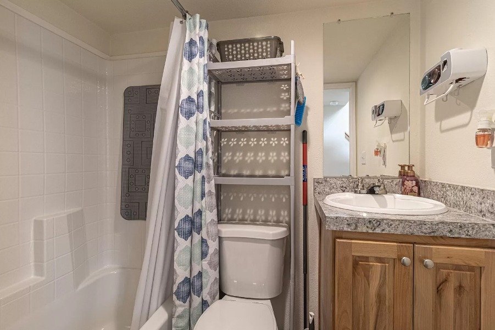
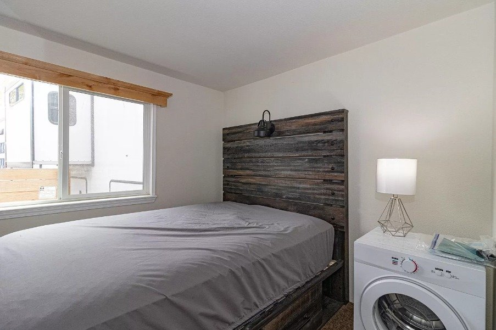










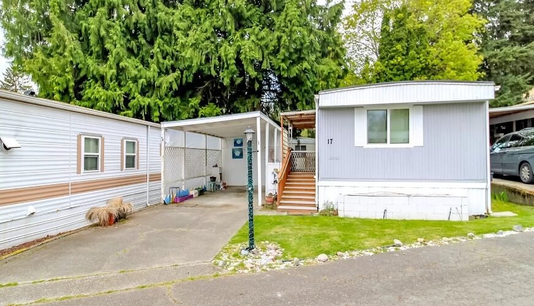






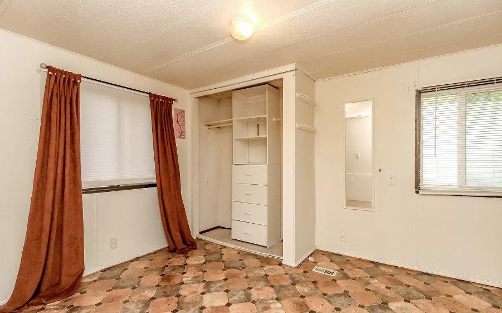
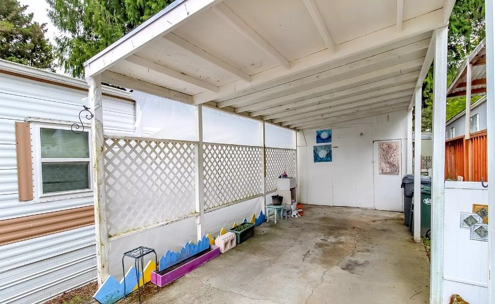

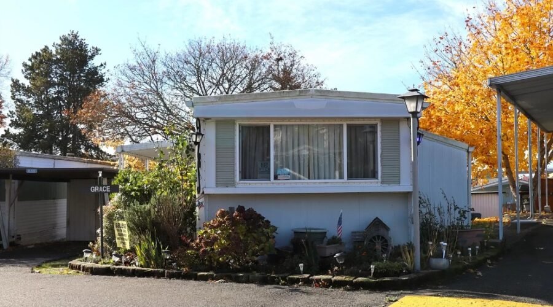


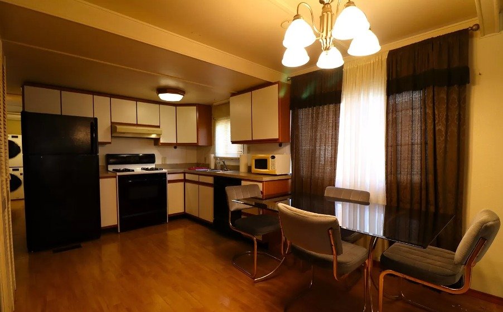




Recent Comments