Micro Homes For Sale $69,900
411 15th Ave, East Moline, IL 61244 2beds 1baths 720sqft
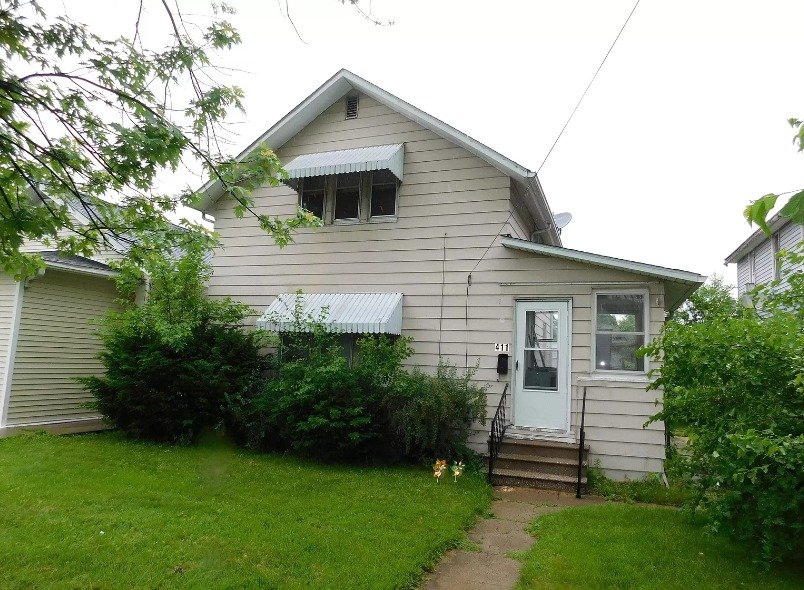
Single Family Residence, Residential
Built in 1920
4,800 sqft lot
$– Zestimate®
$97/sqft
$– HOA
What’s special
LARGE REAR COVERED PATIOENCLOSED FRONT PORCHNEWER LAMINATE FLOORS
Newer Laminate Floors in Living Room and Dining Room. 2 Car Garage approx. 21 yrs. old. Fenced back yard, level lot. Large rear covered patio and enclosed Front Porch. Seller will consider replacing electrical box with acceptable offer. Otherwise, home to be sold in “AS IS” condition.
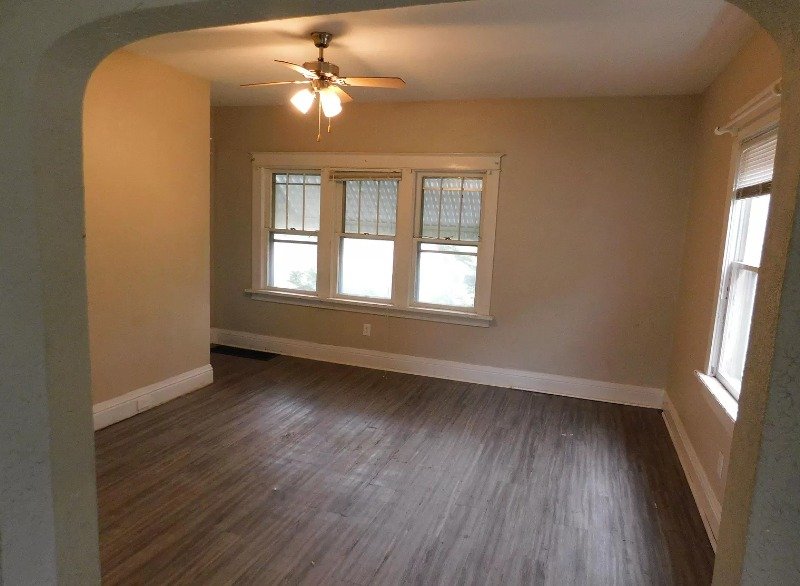
Facts & features
Interior
Bedrooms & bathrooms
- Bedrooms: 2
- Bathrooms: 1
- Full bathrooms: 1
Dining room
- Level: Main
- Dimensions: 10ft 0in x 8ft 9in
Bedroom 2
- Level: Upper
- Dimensions: 13ft 3in x 10ft 0in
Bedroom 1
- Level: Upper
- Dimensions: 16ft 0in x 9ft 0in
Living room
- Level: Main
- Dimensions: 12ft 9in x 12ft 8in
Kitchen
- Level: Main
- Dimensions: 10ft 0in x 10ft 0in
Basement
- Has basement: Yes
- Basement: Full
Heating
- Heating features: Natural Gas, Forced Air
Cooling
- Cooling features: None
Other interior features
- Total structure area: 720
- Total interior livable area: 720 sqft

Property
Parking
- Total spaces: 2
- Parking features: Alley Access, Detached
- Garage spaces: 2
- Covered spaces: 2
- Other parking information: Number Of Garage Remotes: 0
Property
- Levels: One and One Half
- Stories: 1
- Patio & porch details: Patio, Porch/3-Season
- Fencing: Fenced Yard
Lot
- Lot size: 4,800 sqft
- Lot size dimensions: 40 x 120
- Lot features: Level
Other property information
- Parcel number: 0826403004
- Zoning description: Residential
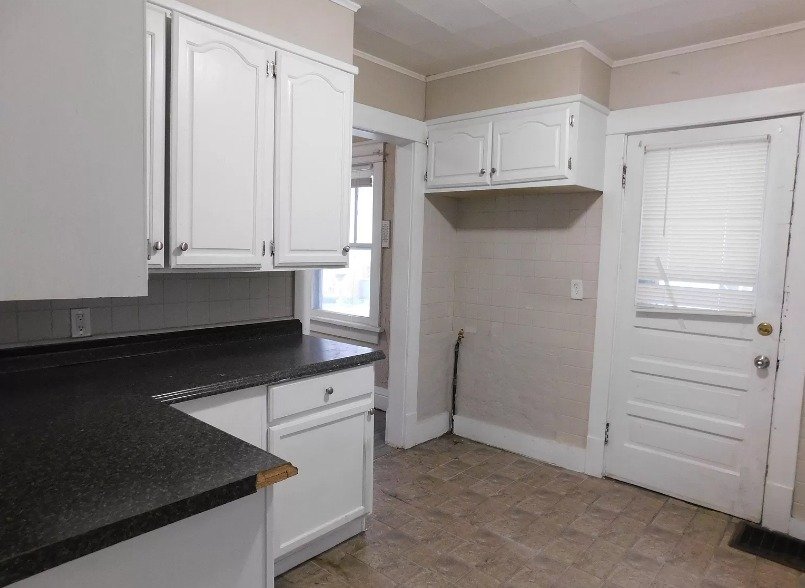
Construction
Type & style
- Home type: SingleFamily
- Property subType: Single Family Residence, Residential
Material information
- Construction materials: Aluminum Siding, Frame
- Roof: Shingle
Condition
- New construction: No
- Year built: 1920

Utilities & green energy
Utility
- Sewer information: Public Sewer
- Water information: Public
- Utilities for property: Cable Available

Community & neighborhood
Location
- Region: East Moline
- Subdivision: Town of East Moline
HOA & financial
Other financial information
- Buyer’s Agency fee: 2.4%
Other
Other facts
- Road surface type: Paved



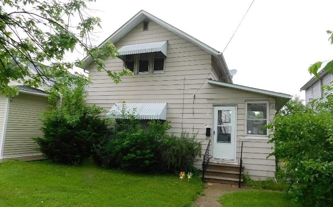
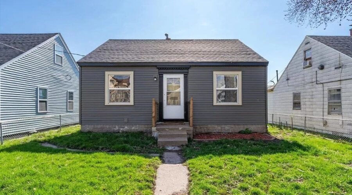


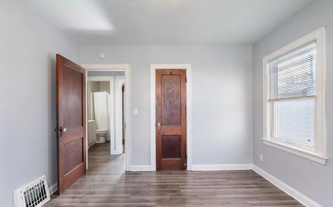
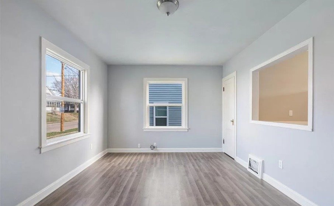
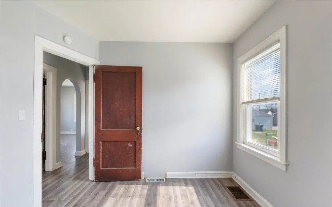
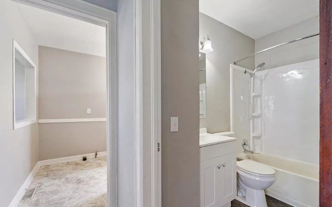


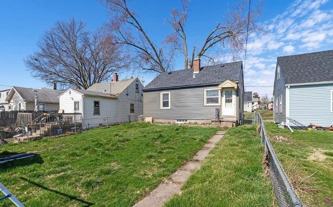

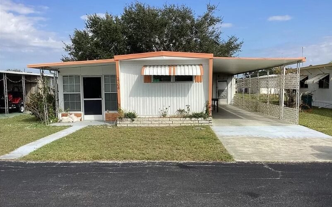
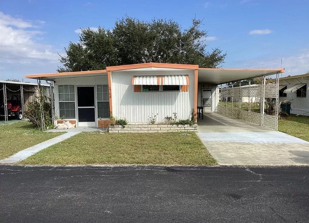
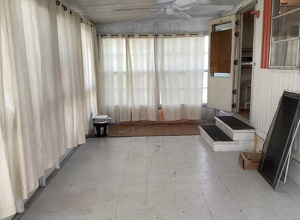
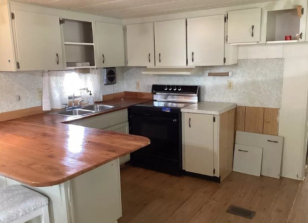
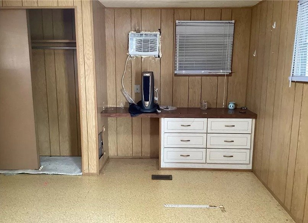


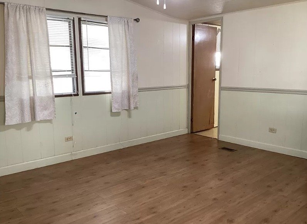
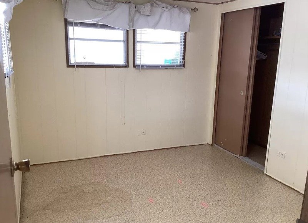
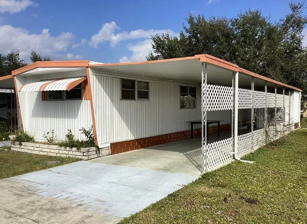
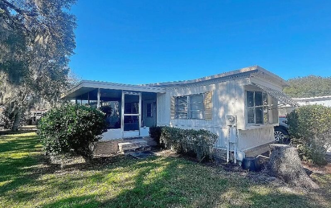


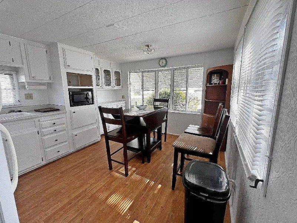


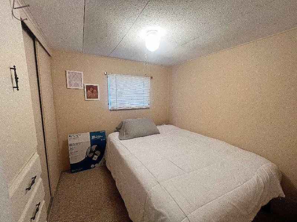

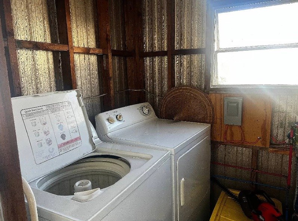
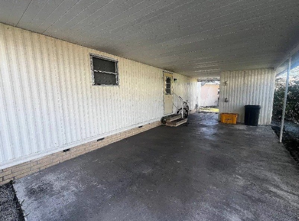
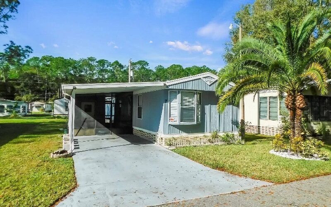


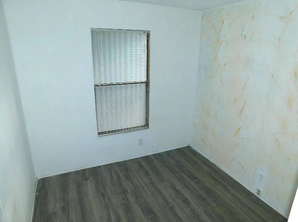
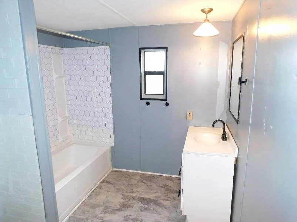
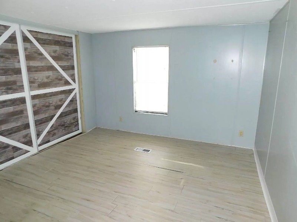
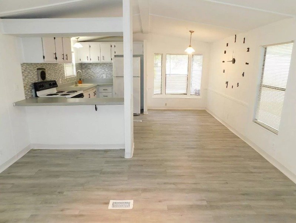
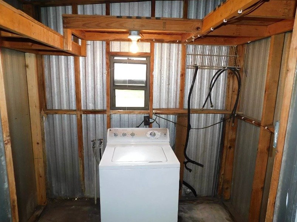

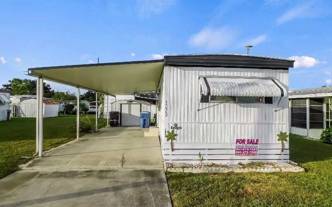

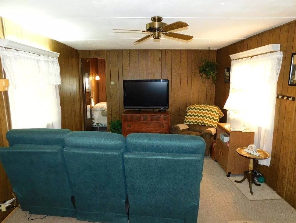
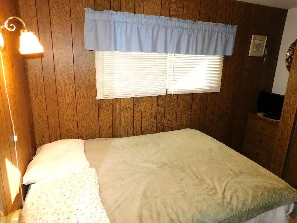
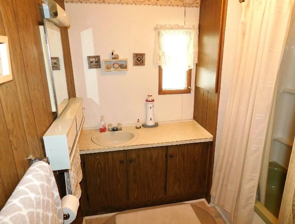


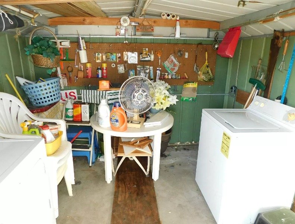

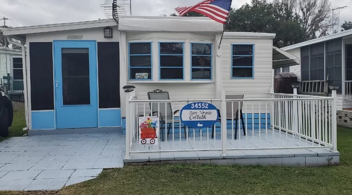


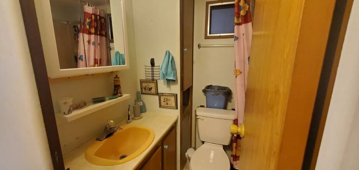
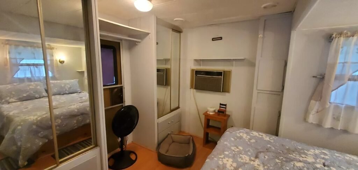
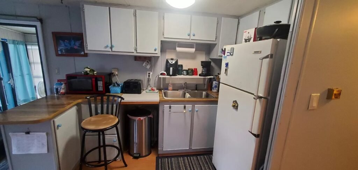
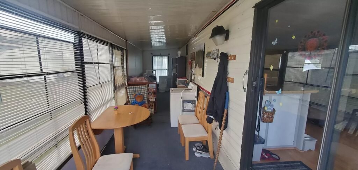
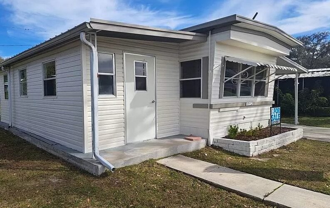
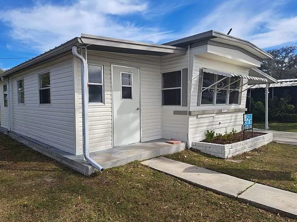
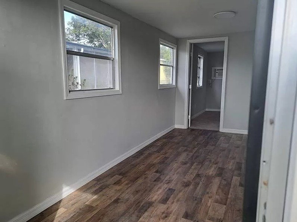




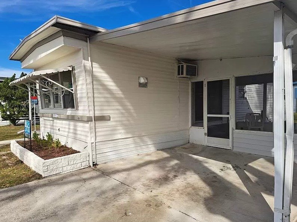
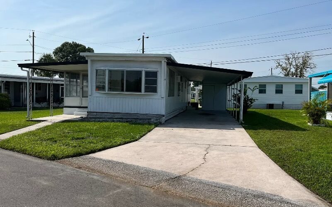
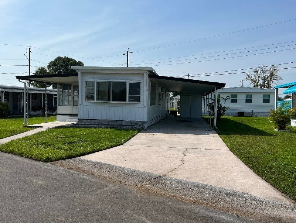


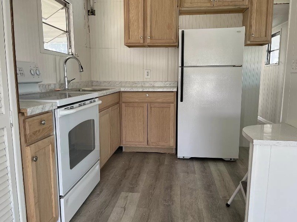
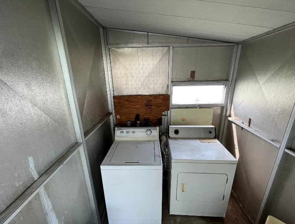

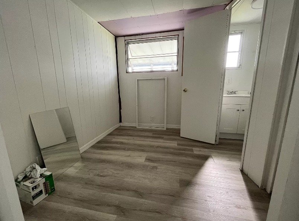
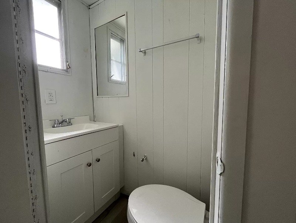
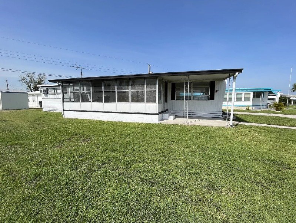

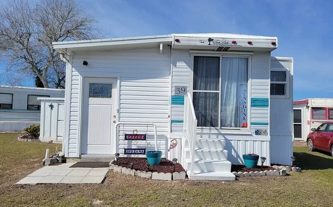


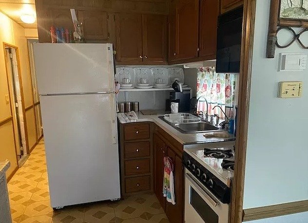
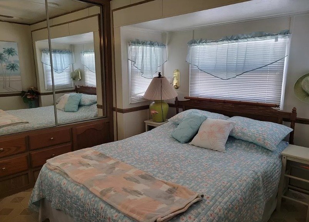

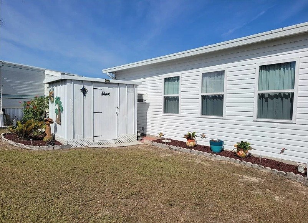
Recent Comments