Micro House For Sale $369,000
21710 259th St, Delhi, IA 52223 1beds 1baths 616sqft
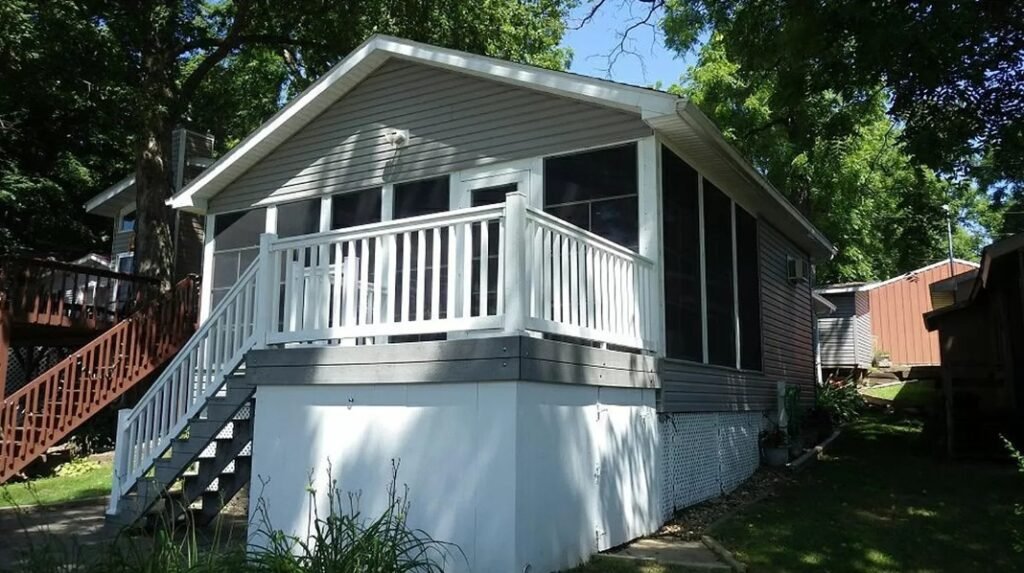
SINGLE FAMILY – DETACHED
Built in 1956
4,791 sqft lot
$347,300 Zestimate®
$599/sqft
$51/mo HOA
What’s special
Where can you sit in comfort and have a beverage with friends and family and have amazing views of Lake delhi? RIGHT HERE! Smack dab in the heart of lake Delhi. Come be a part of one of the most desirable places to play and relax in Iowa! This one is ready to go most items stay including boat lift which is right out your front door. One of the best associations on the lake is looking for you to join them. Lets take a tour today
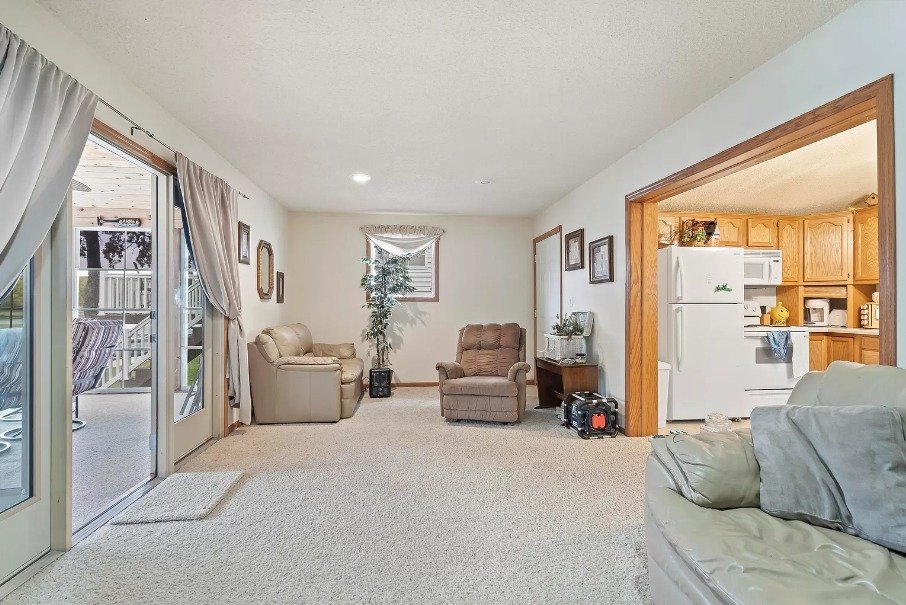
Facts & features
Interior
Bedrooms & bathrooms
- Bedrooms: 1
- Bathrooms: 1
- Full bathrooms: 1
- Main level bathrooms: 1
- Main level bedrooms: 1
Bedroom 1
- Level: Main
- Area: 110
- Dimensions: 10 x 11
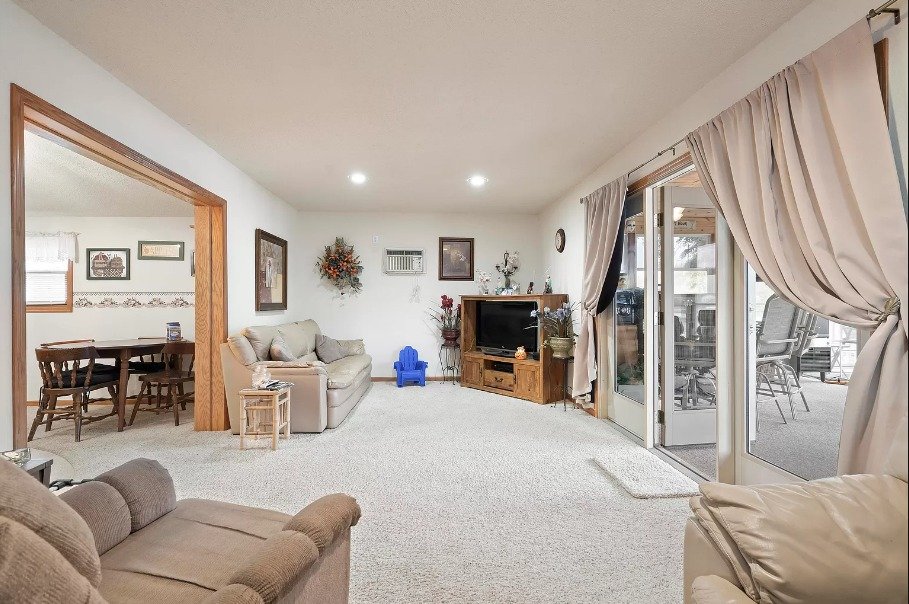
Bedroom 2
- Level: Main
Kitchen
- Level: Main
- Area: 99.75
- Dimensions: 10.5 x 9.5
Living room
- Level: Main
- Area: 143
- Dimensions: 11 x 13
Basement
- Basement: None
Heating
- Heating features: Other
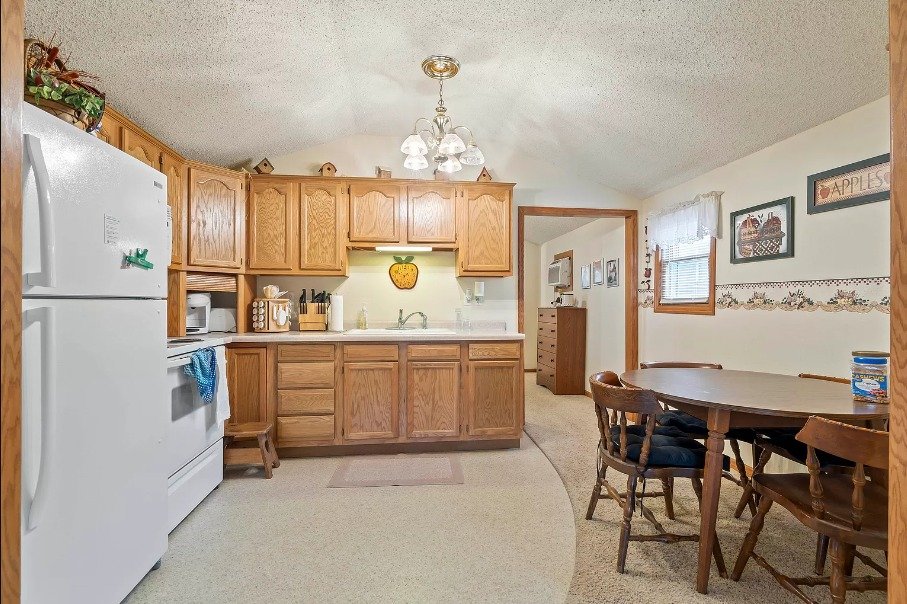
Cooling
- Cooling features: Window Unit(s), Wall Unit(s)
Appliances
- Appliances included: Refrigerator, Range/Oven, Microwave
- Laundry features: None
Interior features
- Window features: Window Treatments
Other interior features
- Total structure area: 616
- Total interior livable area: 616 sqft
- Finished area above ground: 616
- Fireplace features: None

Property
Parking
- Parking features: Other
Property
- Levels: One
- Stories: 1
- Exterior features: 3 Seasons Room, Dock
- Patio & porch details: Patio, Deck, Porch, Screened Porch
- View description: River, Lake
- Waterfront features: Waterfront
- Has waterview: Yes
- Waterview: River,Lake
Lot
- Lot size: 4,791 sqft
Other property information
- Additional structures included: Shed(s)
- Parcel number: 250240208800
- Zoning: res
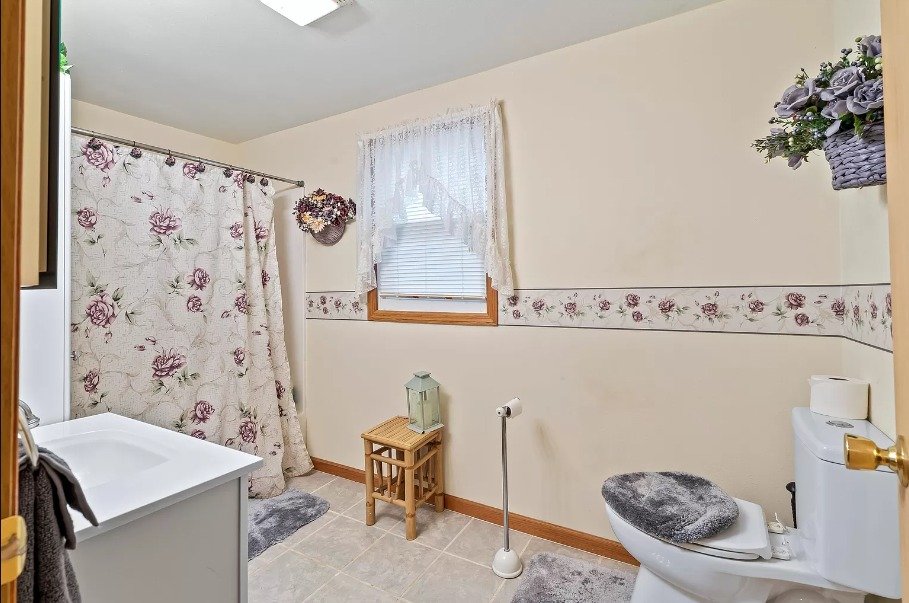
Construction
Type & style
- Home type: SingleFamily
- Property subType: SINGLE FAMILY – DETACHED
Material information
- Construction materials: Vinyl Siding, Tan Siding
- Foundation: Pillar/Post/Pier
- Roof: Asp/Composite Shngl
Condition
- New construction: No
- Year built: 1956
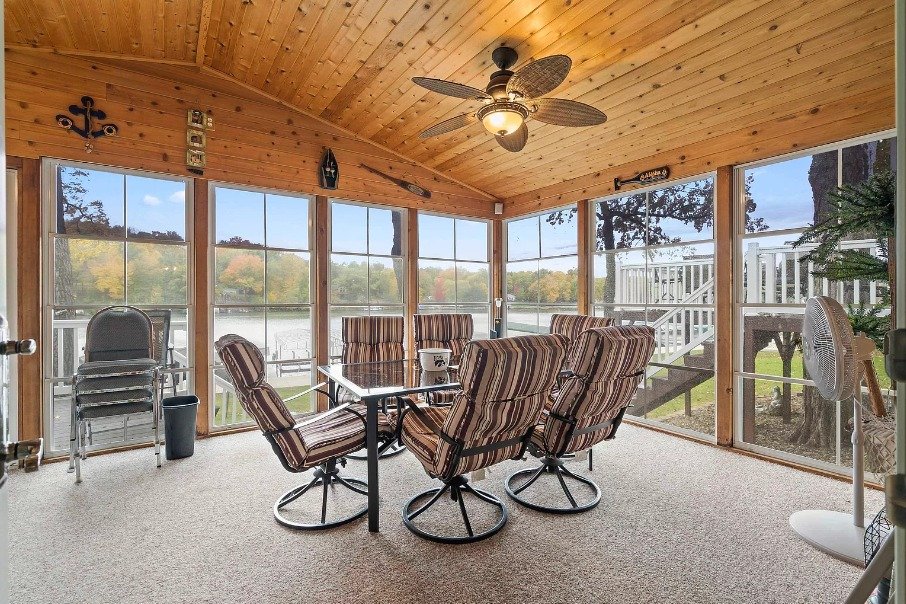
Utilities & green energy
Utility
- Sewer information: Septic Tank
- Water information: Well
Community & neighborhood
Location
- Region: Delhi
HOA & financial
HOA
- Has HOA: Yes
- HOA fee: $615 annually
Other financial information
- Buyer’s Agency fee: 2.5%
Other
Other facts
- Price range: $369K – $369K
- Listing terms: Financing



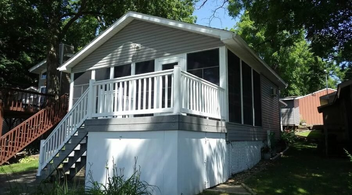
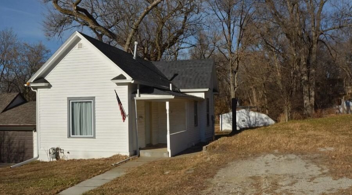
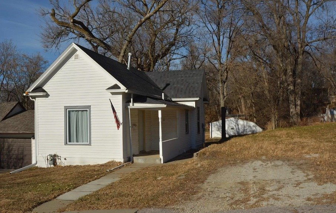
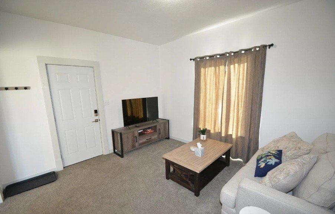
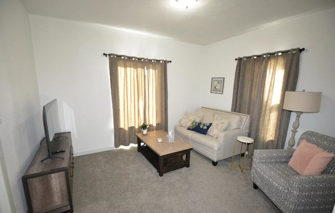
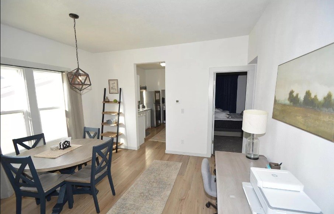


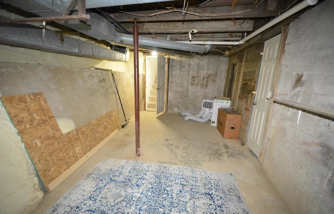
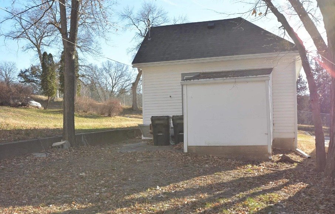
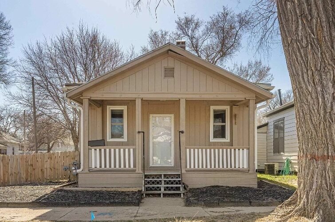

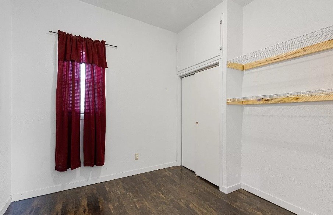

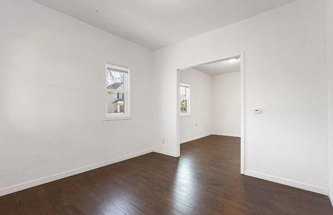
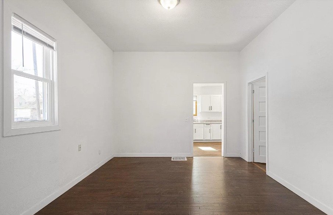


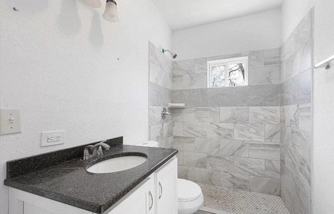

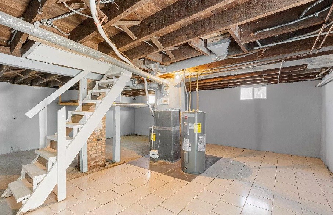


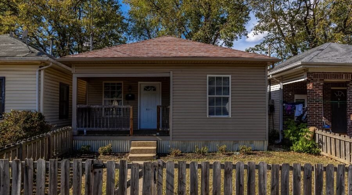
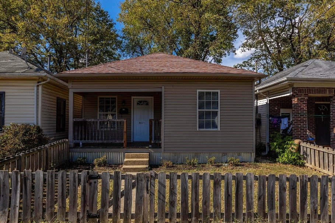
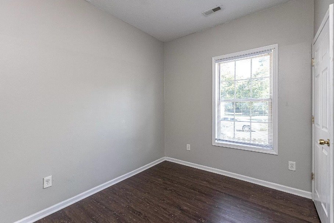
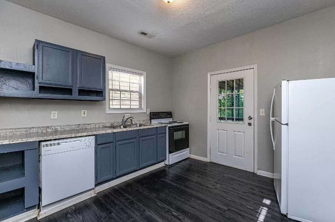
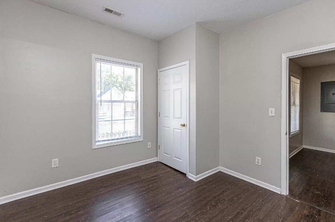
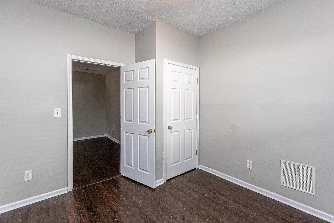
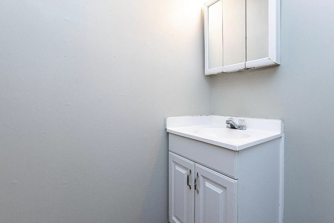
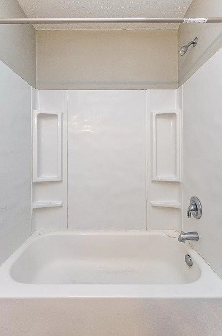
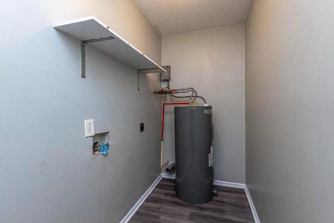
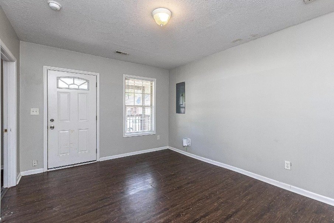
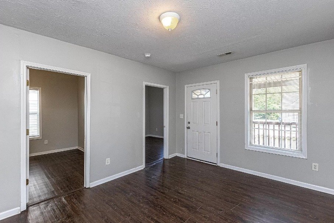
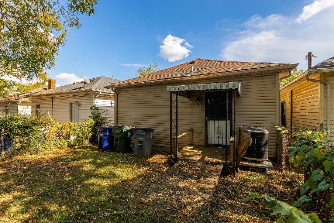
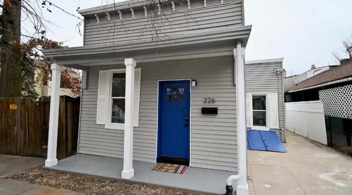


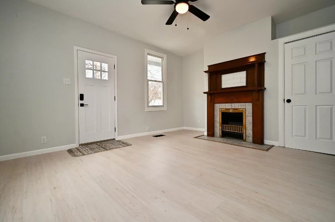
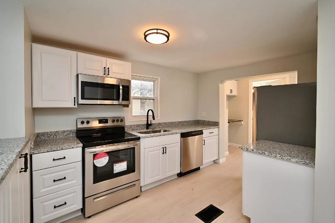


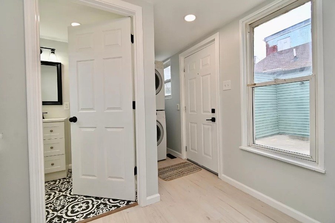
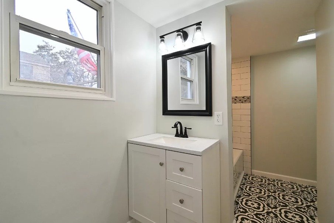
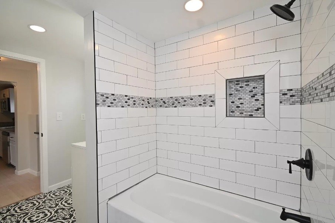
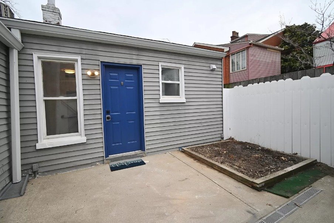
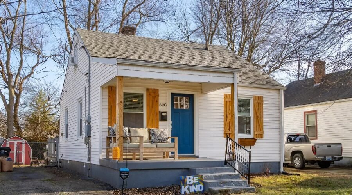
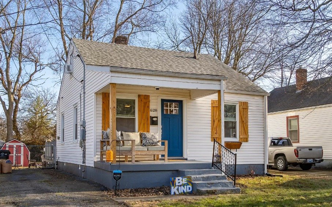
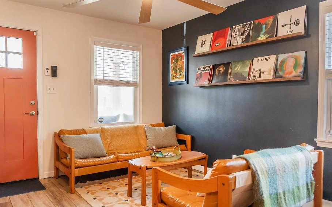
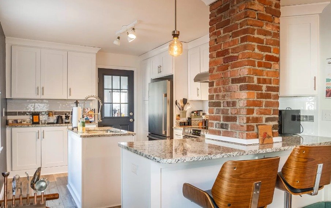


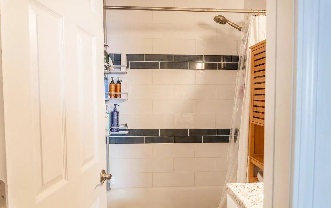

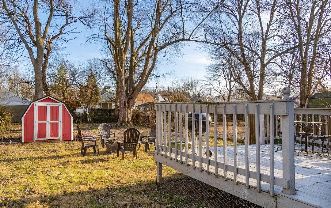
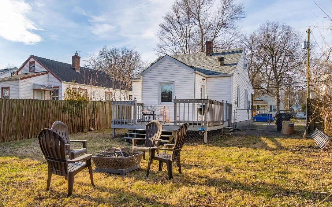
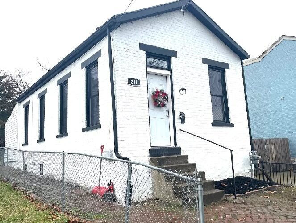

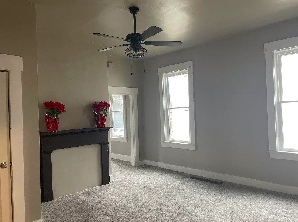

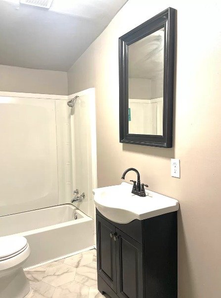

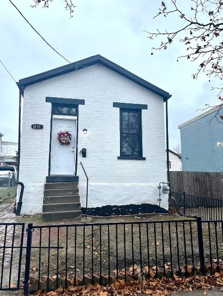
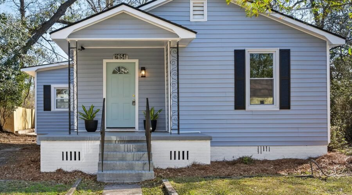
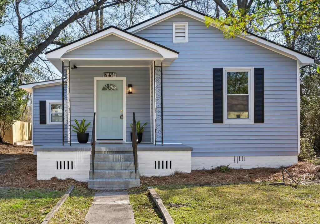

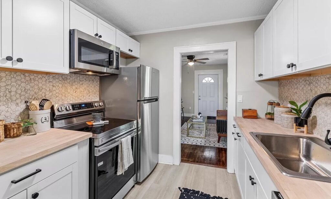

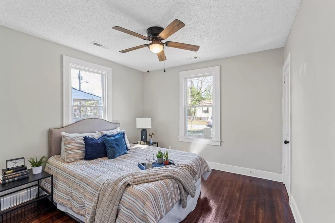
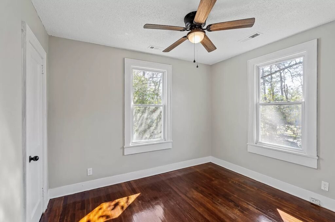
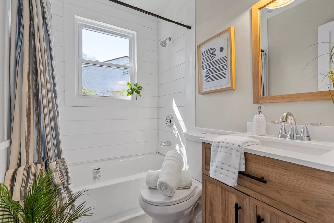
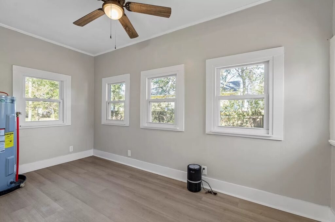
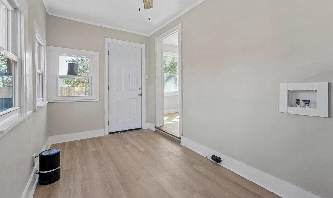
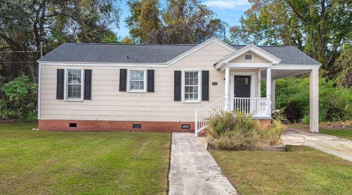
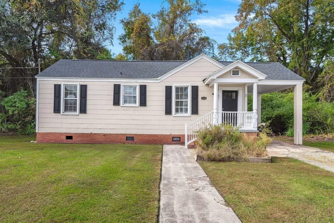
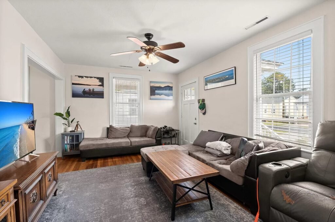
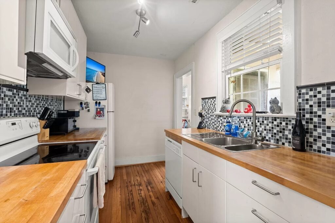
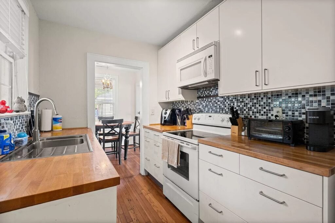
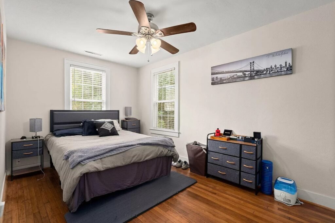
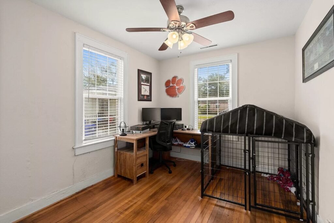
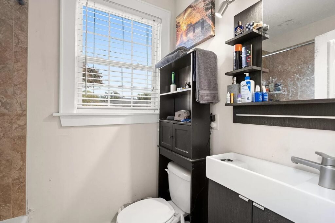

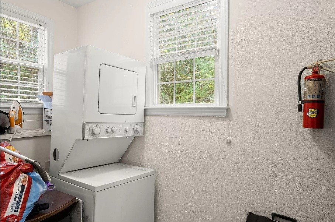
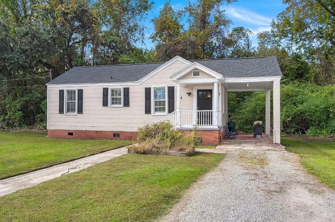
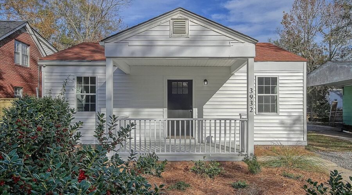



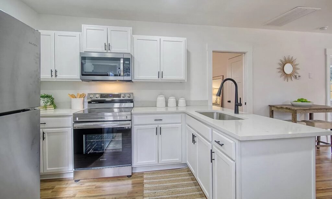

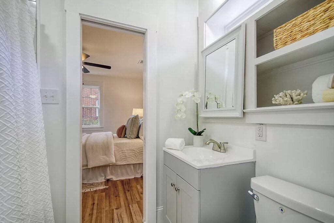
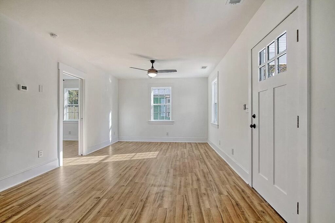
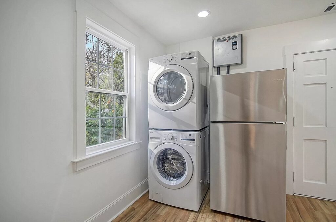

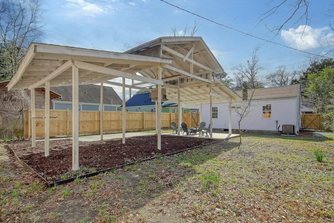
Recent Comments