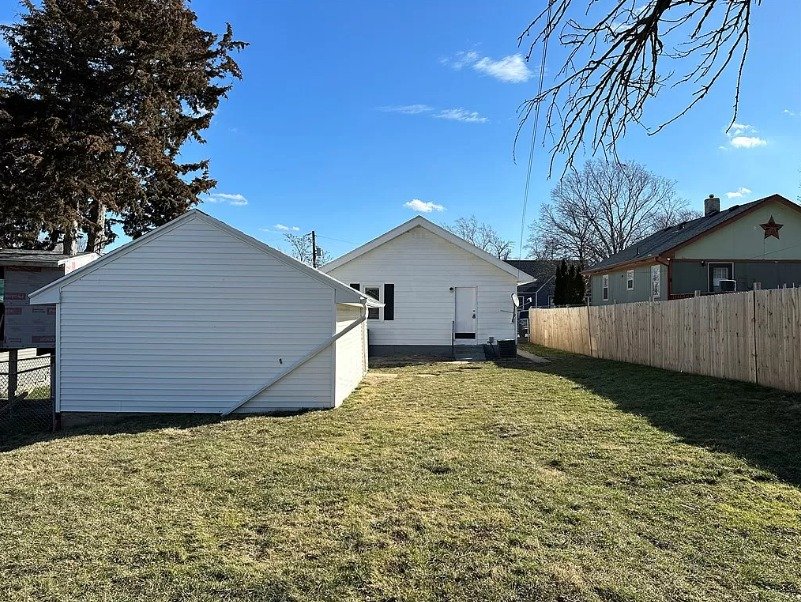Tiny Homes For Sale $159,900
3830 1st St, Des Moines, IA 50313 2beds 1baths 720sqft
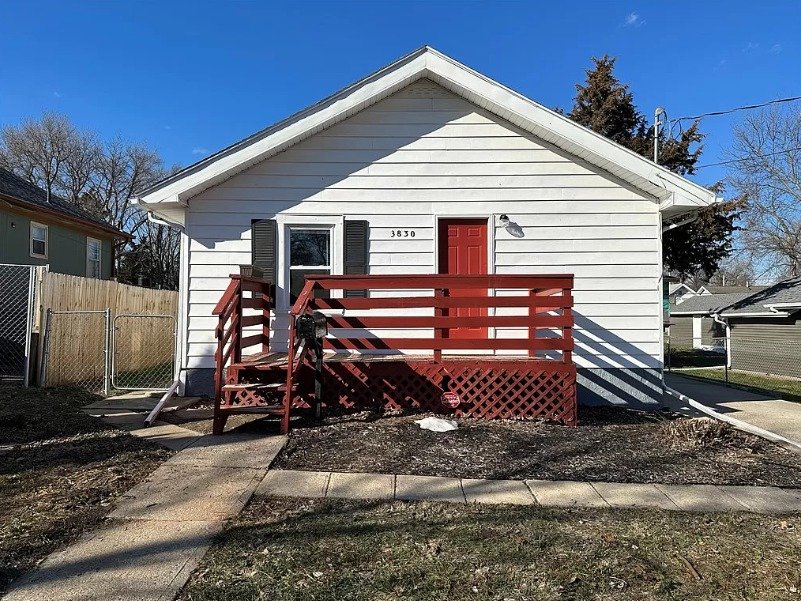
Single Family Residence
Built in 1921
6,490 sqft lot
$178,400 Zestimate®
$222/sqft
$– HOA
What’s special
NEW FURNACEFULLY FENCED BACKYARDNEW PLUMBINGNEW WATER HEATERSTORAGE SPACEROUND TABLELARGE ONE STALL GARAGE
Welcome to this 2 bedroom 1 bathroom 1 stall garage ranch for sale in Des Moines! Front deck greets you as you walk up to the home, perfect to sit out and enjoy drinks any time of the day! Step inside to the living room, equipped with built in shelves for all your decorations! Flow into the dining room next, with space to sit a round table for family! Kitchen offers plenty of cabinet space, along with fridge and stove included with the home. Full bathroom is tucked behind for full privacy. Two bedrooms on the same level, along with a mudroom back entry so you won’t track dirt across the home! Hardwood floors throughout, including the bedrooms, with LVP in the kitchen and bathroom – no carpet in this home, easy to clean up! Full basement provides plenty of storage space and laundry hookups.
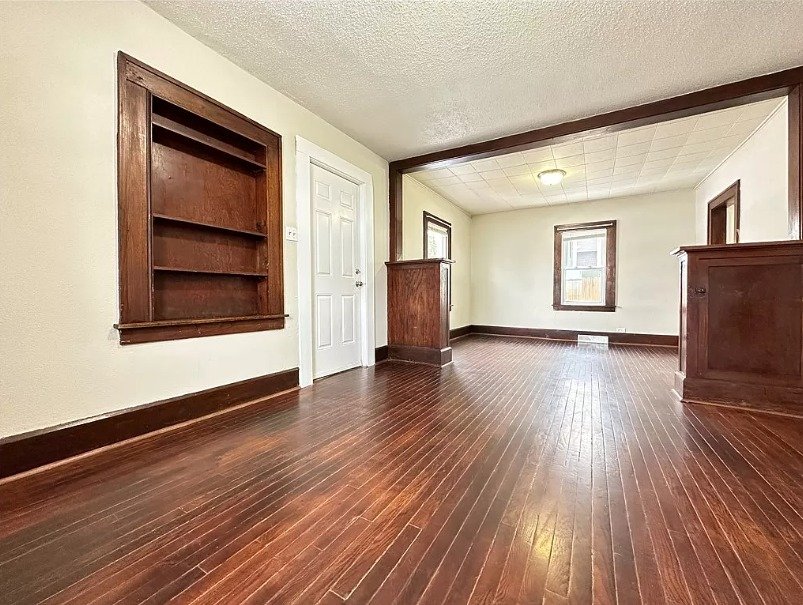
Fully fenced backyard is perfect for kids and/or pets to run around, and a large one stall garage provides cover for your vehicle plus storage space for yard equipments, bikes, or even a work shelf. Updates in 2016 includes new electrical, new plumbing, new furnace, new water heater, new central AC. All work were completed up to city code and approved with tax abatement through 2027! Located on a quiet street, easy access to 2nd Ave, which provides easy access to I-35, I-235, and Downtown Des Moines. Coffee shops, eateries, parks, schools are all in close proximity too! Come check out this move in ready 2 bedroom 1 bathroom 1 stall garage home with tax abatement! Call your realtor today!
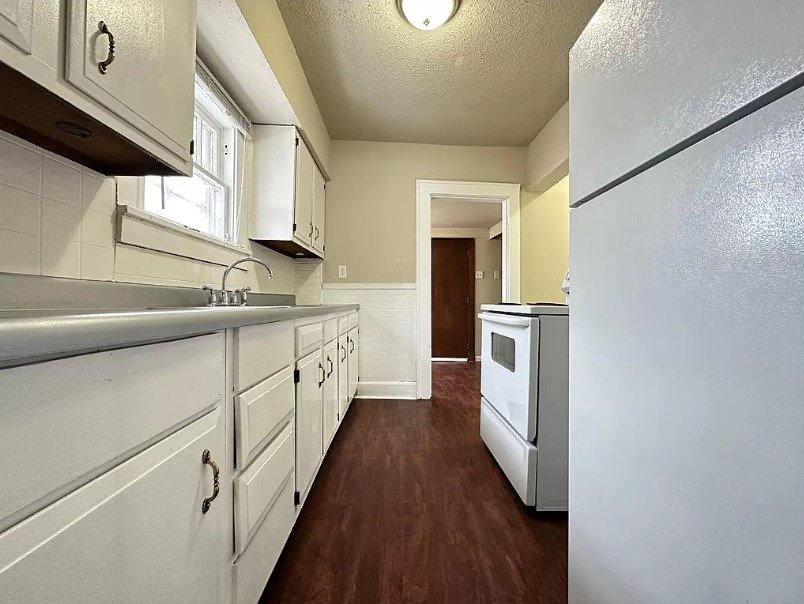
Facts & features
Interior
Bedrooms & bathrooms
- Bedrooms: 2
- Bathrooms: 1
- Full bathrooms: 1
- Main level bedrooms: 2
Basement
- Basement: Unfinished
Flooring
- Flooring: Carpet
Heating
- Heating features: Forced Air, Gas, Natural Gas
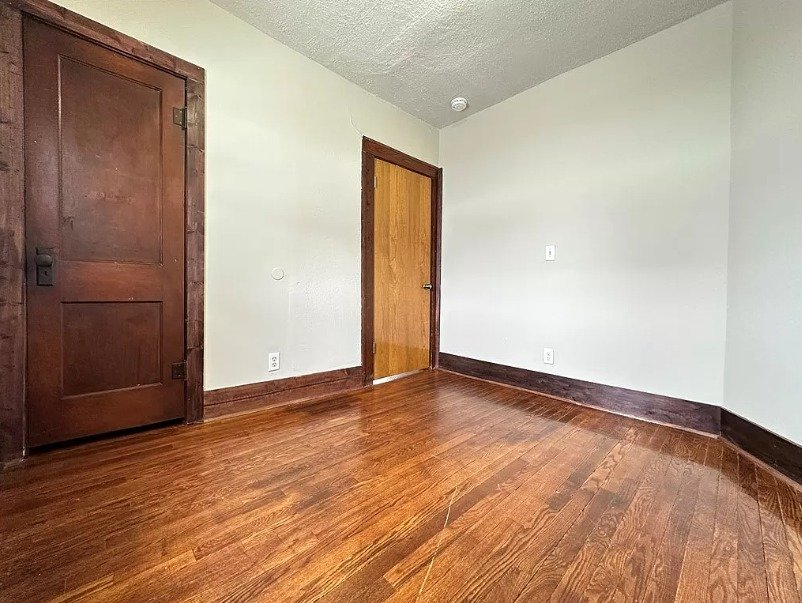
Cooling
- Cooling features: Central Air
Appliances
- Appliances included: Refrigerator, Stove
Interior features
- Interior features: Dining Area
Other interior features
- Total structure area: 720
- Total interior livable area: 720 sqft
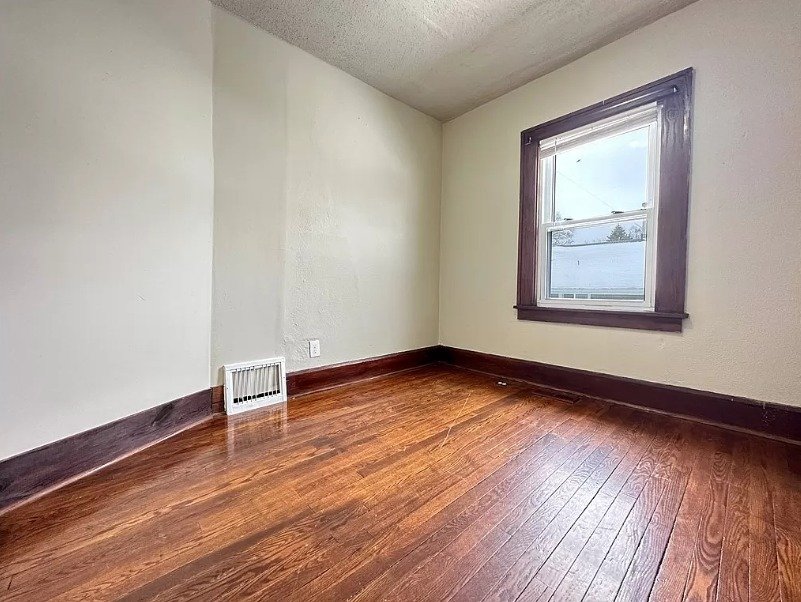
Property
Parking
- Total spaces: 1
- Parking features: Detached, Garage, One Car Garage
- Garage spaces: 1
- Covered spaces: 1
Property
- Exterior features: Deck, Fully Fenced
- Patio & porch details: Deck
- Fencing: Chain Link,Full
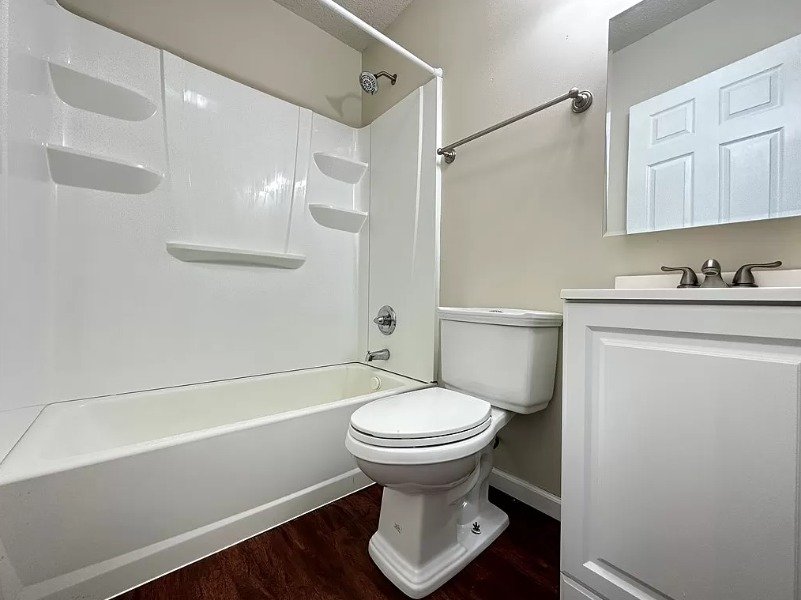
Lot
- Lot size: 6,490 sqft
- Lot features: Rectangular Lot
Other property information
- Parcel number: 07001859000000
- Zoning: N5
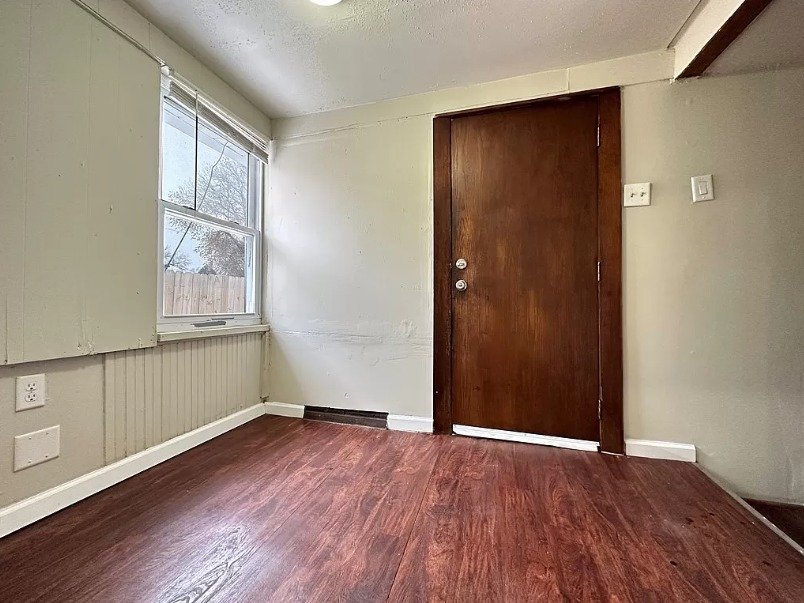
Construction
Type & style
- Home type: SingleFamily
- Architectural style: Bungalow
- Property subType: Single Family Residence
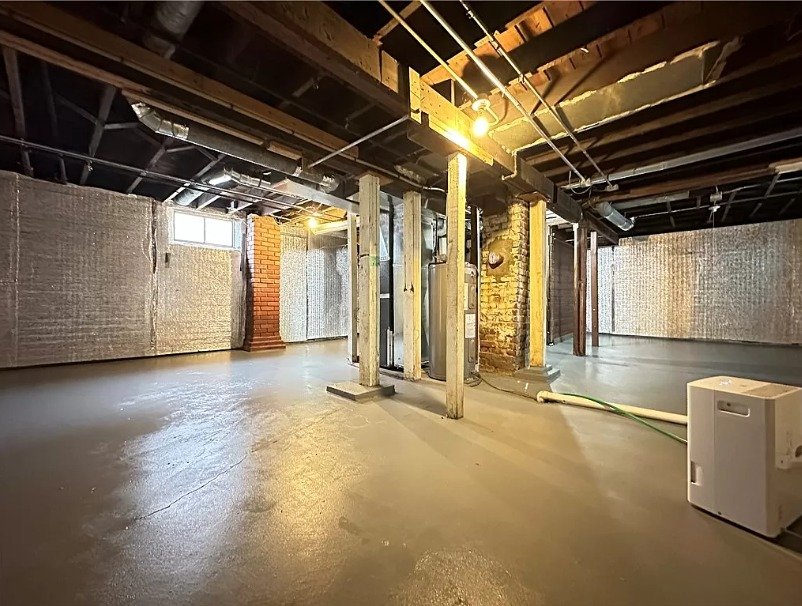
Material information
- Construction materials: Metal Siding
- Foundation: Brick/Mortar
- Roof: Asphalt,Shingle
Condition
- Year built: 1921
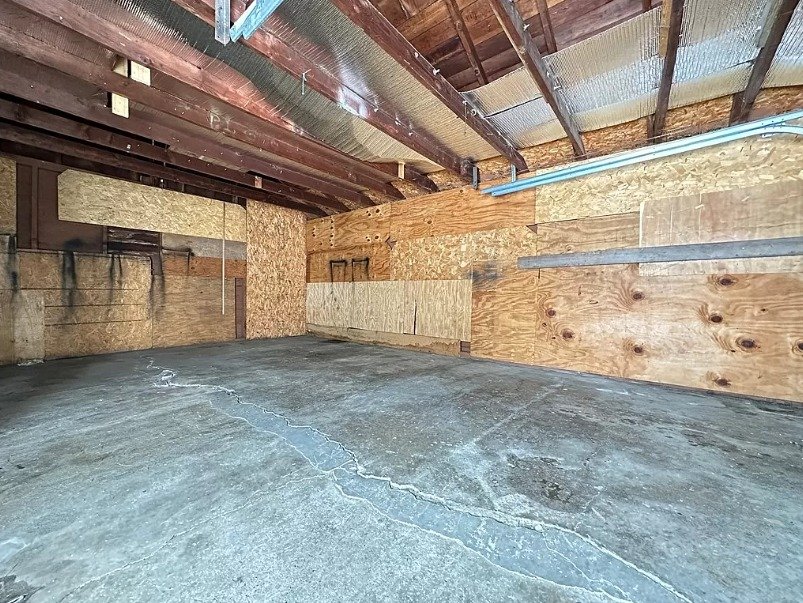
Utilities & green energy
Utility
- Sewer information: Public Sewer
- Water information: Public
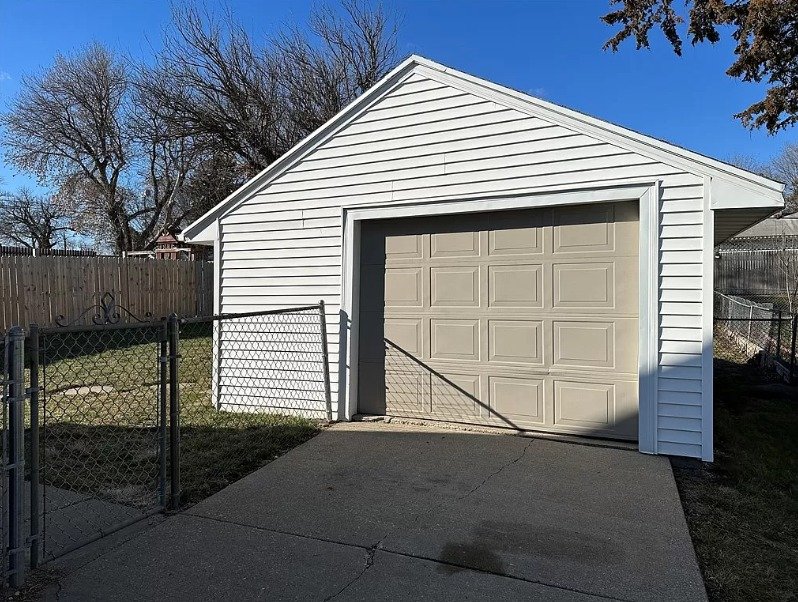
Community & neighborhood
Location
- Region: Des Moines
HOA & financial
Other financial information
- Buyer’s Agency fee: 3%
Other
Other facts
- Listing terms: Cash,Conventional,FHA,VA Loan
- Road surface type: Asphalt
