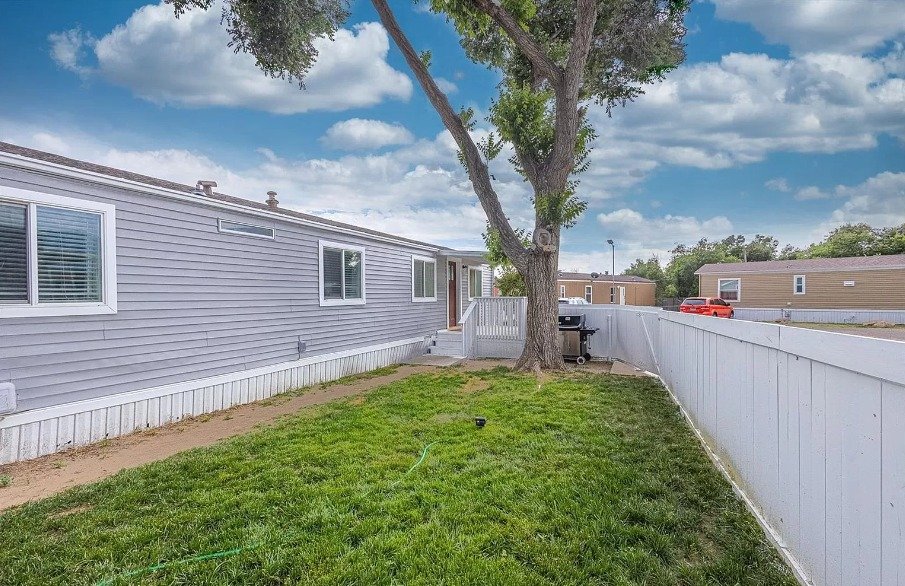Micro House For Sale $69,999
3990 S Highway 85-87 Lot 30, Colorado Springs, CO 80911 2beds 1baths 728sqft
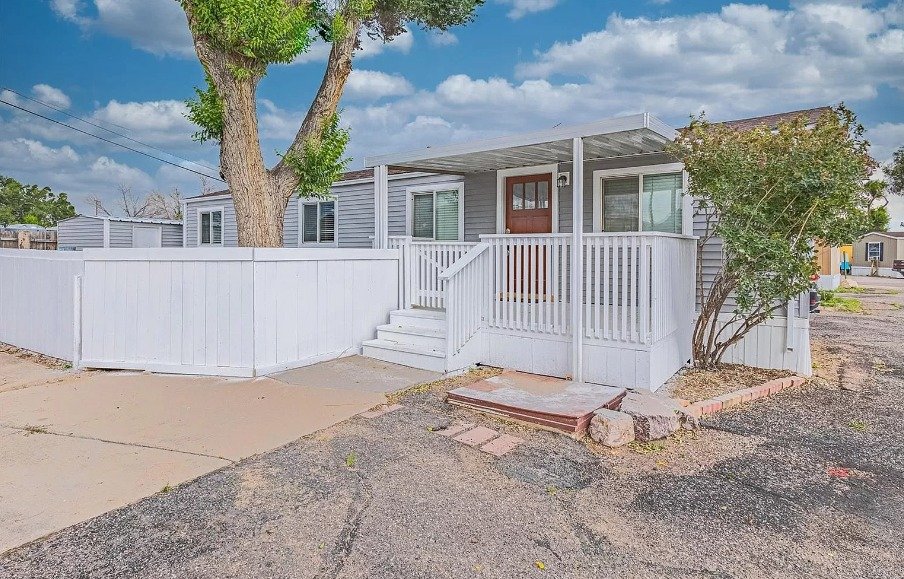
Manufactured Home
Built in 1996
— sqft lot
$64,800 Zestimate®
$96/sqft
$– HOA
What’s special
NEW DRYWALLMODERN SHAKER-STYLE CABINETSMIRRORED WARDROBE DOORSFABULOUS MOUNTAIN VIEWSLOW MAINTENANCE LOTNEW VINYL SIDINGCENTRAL AIR
Beautifuly updated 2 bedroom, 1 bath manufactured home in the private established Elm Crest Mobile Home Community. All new vinyl siding and upgraded front door. Covered front deck to enjoy the Colorado sunshine and fabulous mountain views. Light and bright open floor plan with spacious living areas great for entertaining. All new drywall and interior doors. Newer Luxury vinyl plank flooring throughout the hallway, Bathroom, Laundry Area, Kitchen, and Dining Area. Neutral carpet in the Primary Bedroom and Office (2nd Bedroom). Window blinds throughout.
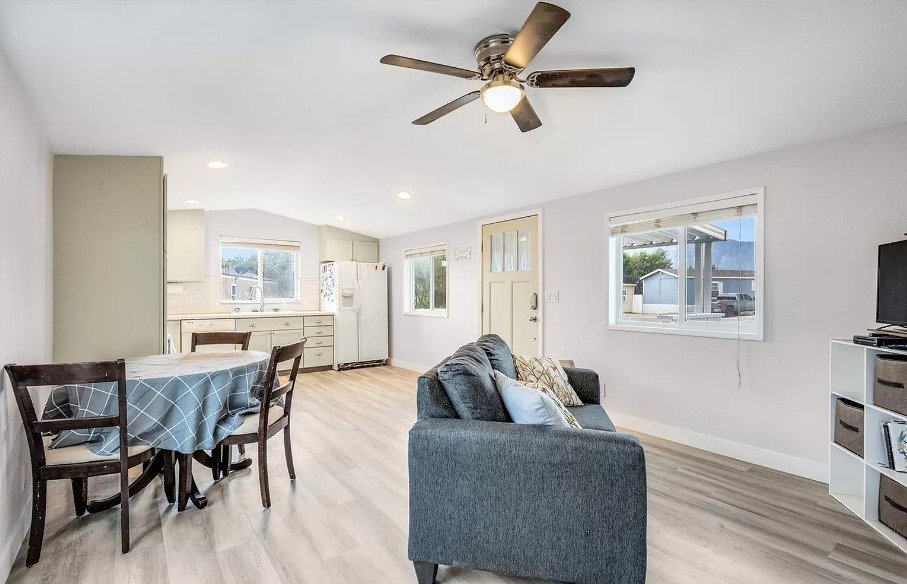
Central air and heat for year round comfort. The front entry leads you into a large Living/Dining Room that includes lots of natural subnlight and a lighted ceiling fan. Custom laid-out Kitchen with modern shaker-style cabinets and quartz countertops. Abundant cabinets and counterspace for storage and easy food preparation. Appliances include a gas range oven, dishwasher, microwave, and side by side refrigerator. The Primary Bedroom features carpet and mirrored wardrobe doors. Updated full bath with vanity, mirror, and new tub/shower with tile surround. The 2nd Bedroom (currently an office) has been converted to an office with built-ins (no closet) and a drop down murphy bed system that stays (mattress not included). The Laundry Area includes the washer and dryer. Low maintenance lot with newer fence and storage shed for tools and toys. Off street parking. Pet friendly with restrictions. Close to shopping and restaurants with easy access to the Fountain Creek Trail System for hiking and biking. Don’t miss the opportunity to make this delightful home yours!
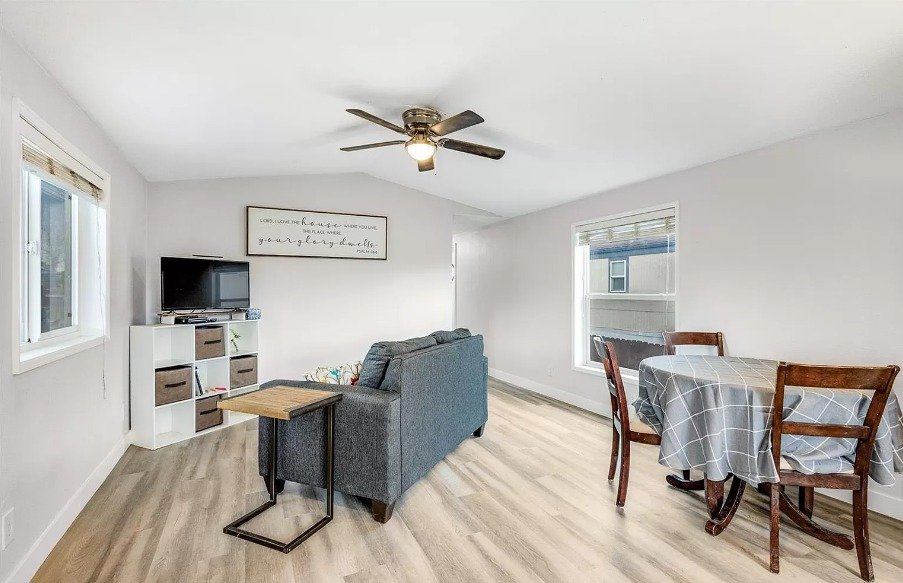
Facts & features
Interior
Bedrooms & bathrooms
- Bedrooms: 2
- Bathrooms: 1
- Full bathrooms: 1
- Main level bathrooms: 1
- Main level bedrooms: 2
Kitchen
- Description: Quartz Countertops, All Appliances Stay
- Level: Main
- Area: 120 Square Feet
- Dimensions: 10 x 12
Living room
- Description: Lvp Floor, Lighted Ceiling Fan
- Level: Main
- Area: 130 Square Feet
- Dimensions: 10 x 13
Bathroom
- Level: Main
Primary bedroom
- Description: Carpet, Mirrored Wardrobe Doors
- Level: Main
- Area: 90 Square Feet
- Dimensions: 9 x 10
Bedroom
- Description: Carpet, Built-Ins, Murphy Bed, Non Cofonrming – No Closet
- Level: Main
- Area: 72 Square Feet
- Dimensions: 8 x 9
Flooring
- Flooring: Carpet, Vinyl
Heating
- Heating features: Forced Air, Natural Gas
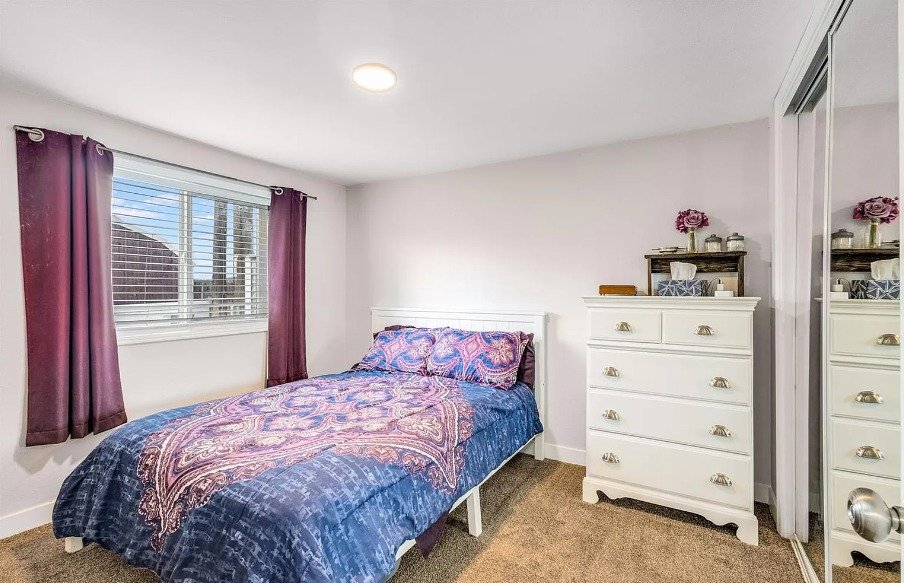
Cooling
- Cooling features: Central Air
Appliances
- Appliances included: Dishwasher, Dryer, Microwave, Oven, Range, Refrigerator, Washer
Interior features
- Window features: Window Coverings
- Interior features: Built-in Features, Ceiling Fan(s), No Stairs, Open Floorplan, Quartz Counters
Other interior features
- Total structure area: 728
- Total interior livable area: 728 sqft
- Finished area above ground: 728
- Finished area below ground: 0
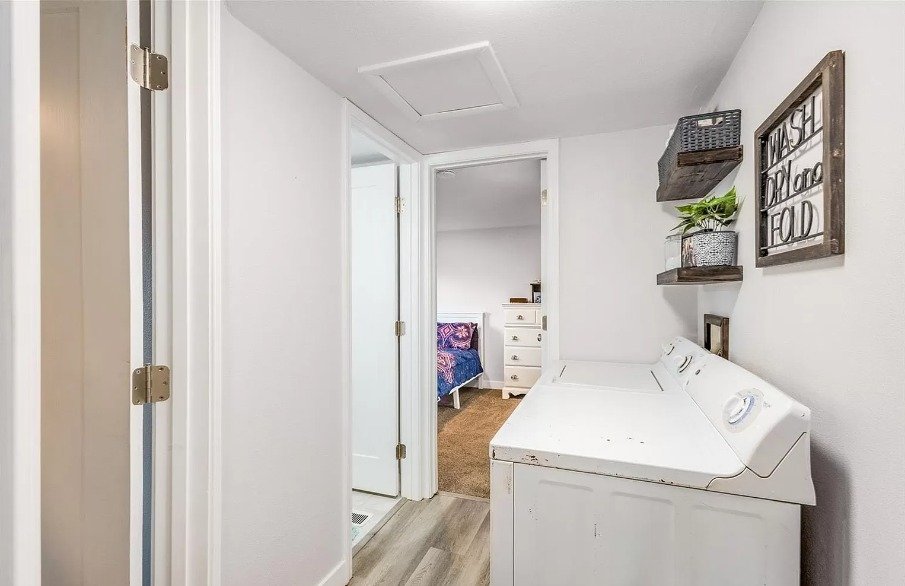
Property
Parking
- Total spaces: 2
- Other parking information: Off Street Spaces: 2
Property
- Exterior features: Private Yard
- Patio & porch details: Covered, Deck
- Fencing: Partial
- View description: Mountain(s)
Lot
- Lot size: 1,500 sqft
- Lot features: Level
Other property information
- Parcel number: 9310008150
- On leased land: Yes
- Lease amount: $795
- Land lease expiration date: 1693440000000
- Special conditions: Standard
- Exclusions: Seller’s Personal Property Including Murphy Bed Mattress.
Construction
Type & style
- Home type: MobileManufactured
- Architectural style: Modular
- Property subType: Manufactured Home
Material information
- Construction materials: Vinyl Siding
- Roof: Composition
Condition
- Year built: 1996

Utilities & green energy
Utility
- Electric utility on property: Yes
- Sewer information: Public Sewer
- Water information: Public
- Utilities for property: Electricity Connected, Natural Gas Available
Community & neighborhood
Location
- Region: Colorado Springs
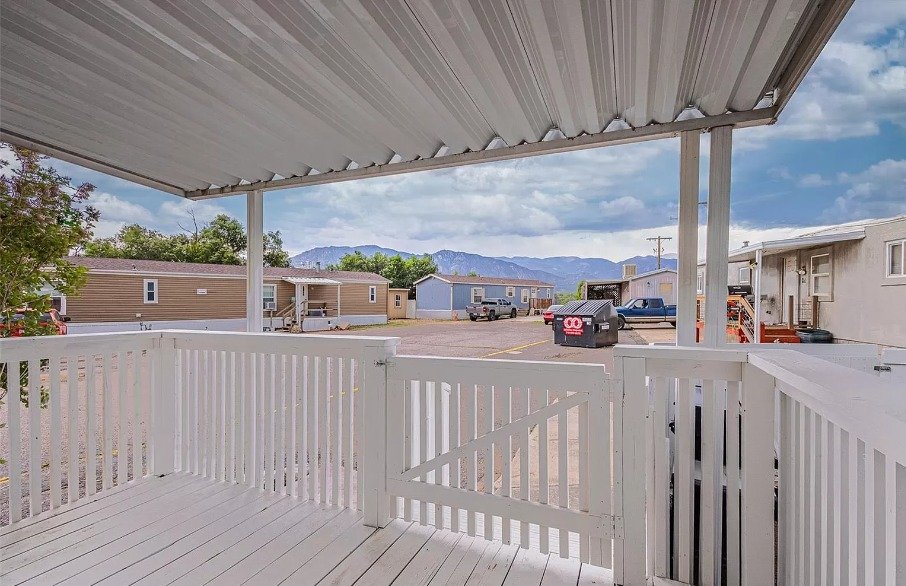
HOA & financial
HOA
- Has HOA: Yes
- Association name: Elm Crest Mobile Home Assoc
- Association phone: 719-633-4000
Other financial information
- Buyer’s Agency fee: 3%
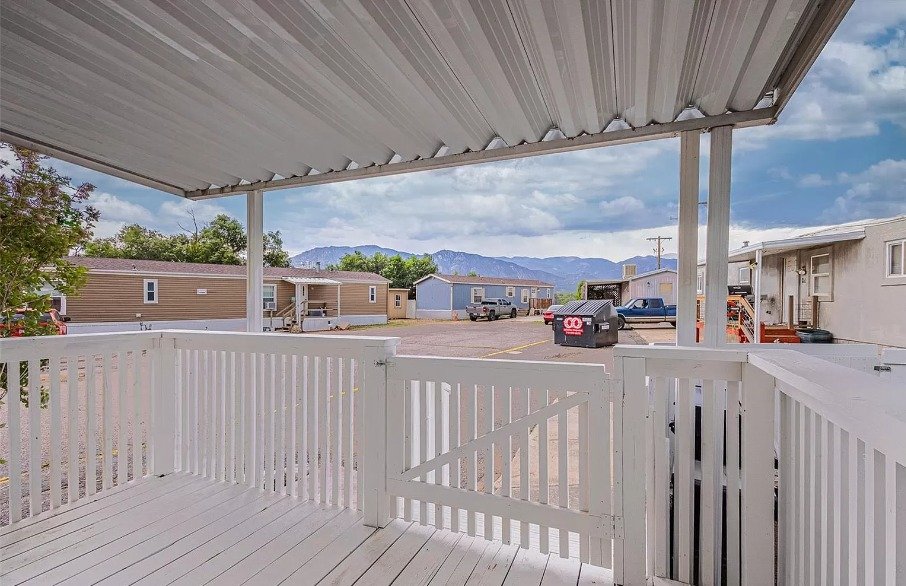
Other
Other facts
- Body type: Single Wide
- Listing terms: Cash,Conventional
- Ownership: Individual
- Road surface type: Paved
