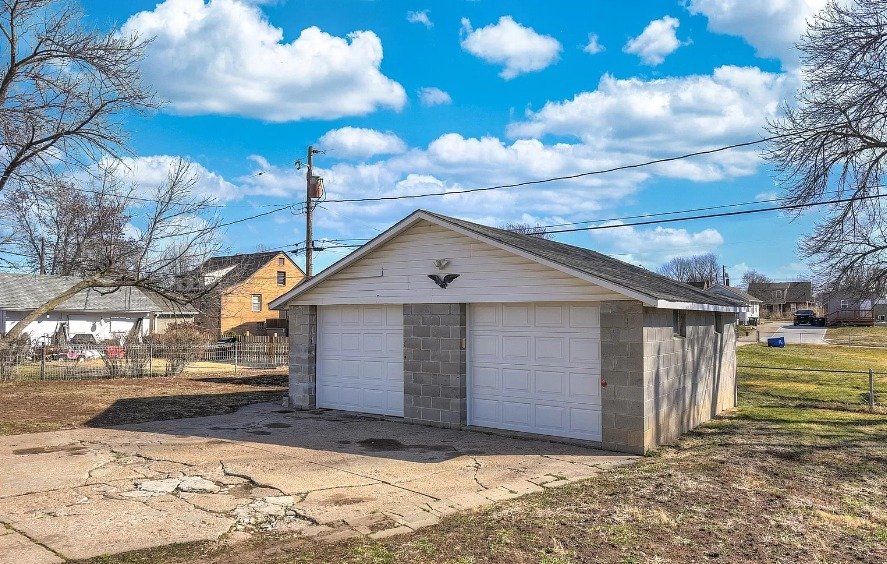Little Homes For Sale $130,000
6017 S 37th St, Omaha, NE 68107 2beds 2baths 704sqft
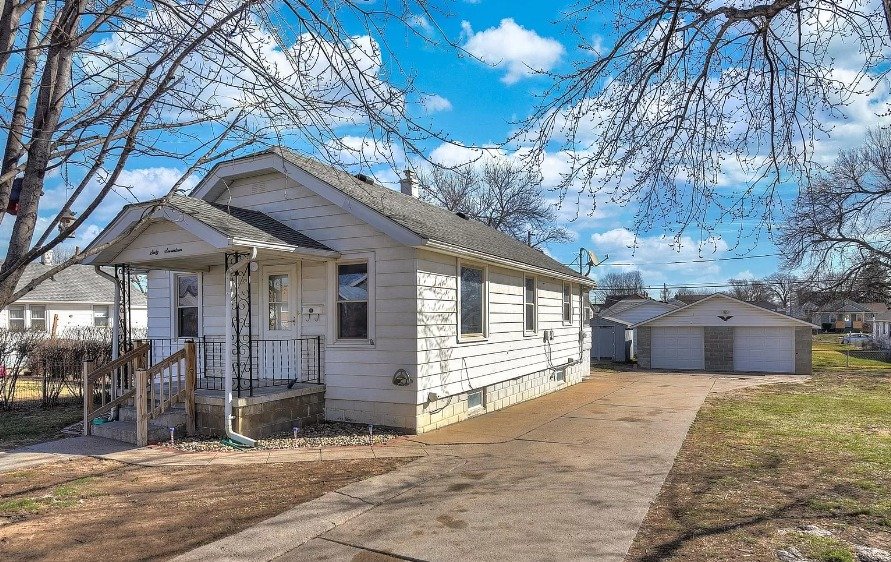
Single Family Residence
Built in 1924
9,583 sqft lot
$130,400 Zestimate®
$185/sqft
$– HOA
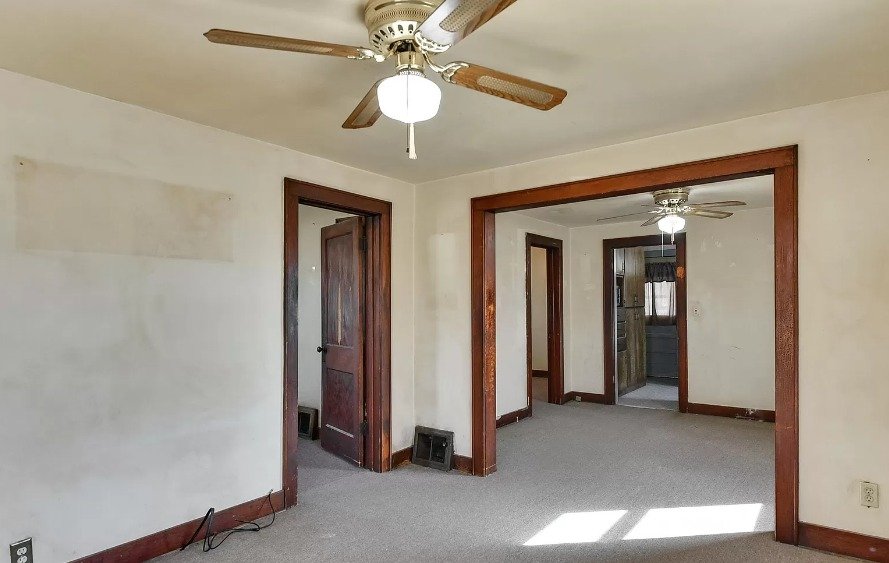
What’s special
RANCH STYLE HOMELARGE DOUBLE LOTWORKSHOP AREAHALF BATHENCLOSED PORCHDINING ROOM
This ranch style home, situated on large double lot in Sunshine Addition, has tons of potential and offers excellent opportunity for sweat equity. Main floor includes large living room, dining room, kitchen, 2 bedrooms and a full bath. Lots of natural woodwork. In addition, there is an enclosed porch overlooking the flat back yard. Basement includes half bath and could be finished to provide additional living space. Detached 2-car garage provides plenty of space for parking, storage or workshop area; additional shed provides even more storage. Conveniently located near schools and park. Property is being sold “As Is.” Perfect for first-time home buyer or investor. All appliances stay. Must see. Showings start Friday. Any offers will be presented on Sunday afternoon.
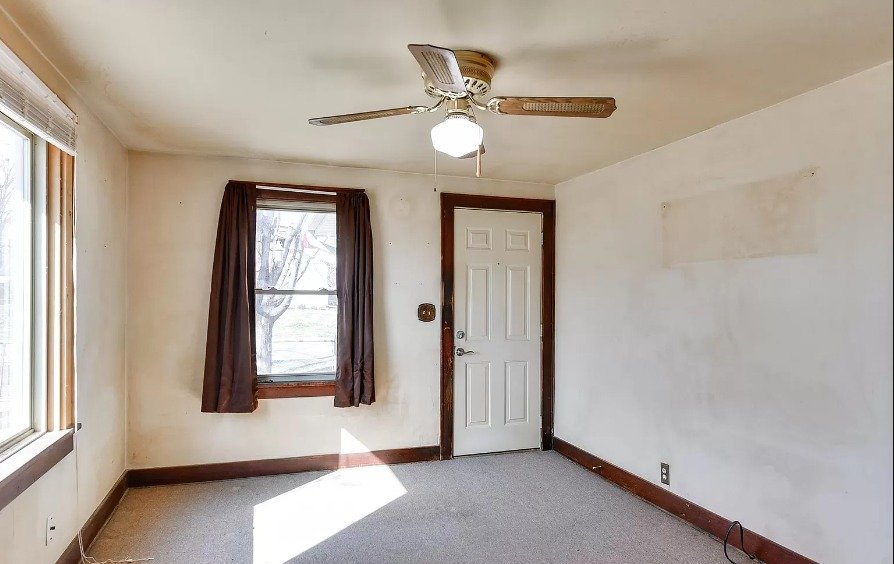
Facts & features
Interior
Bedrooms & bathrooms
- Bedrooms: 2
- Bathrooms: 2
- Full bathrooms: 1
- 1/2 bathrooms: 1
- Main level bathrooms: 1
Primary bedroom
- Features: Wall/Wall Carpeting, Window Covering, Ceiling Fan(s)
- Level: Main
- Area: 100
- Dimensions: 10 x 10
Bedroom 1
- Features: Wall/Wall Carpeting, Window Covering, Ceiling Fan(s)
- Level: Main
- Area: 130
- Dimensions: 13 x 10
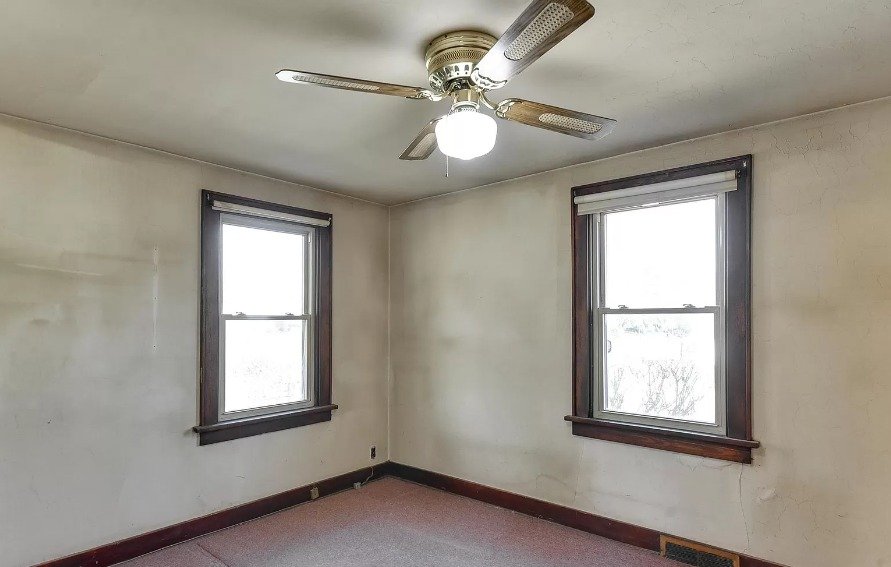
Dining room
- Features: Wall/Wall Carpeting, Window Covering, Ceiling Fan(s)
- Level: Main
- Area: 111.24
- Dimensions: 10.8 x 10.3
Kitchen
- Features: Ceiling Fan(s), Porcelain Tile
- Level: Main
- Area: 91.8
- Dimensions: 10.8 x 8.5
Living room
- Features: Wall/Wall Carpeting, Window Covering, Ceiling Fan(s)
- Level: Main
- Area: 141.7
- Dimensions: 13 x 10.9
Basement
- Basement: Yes
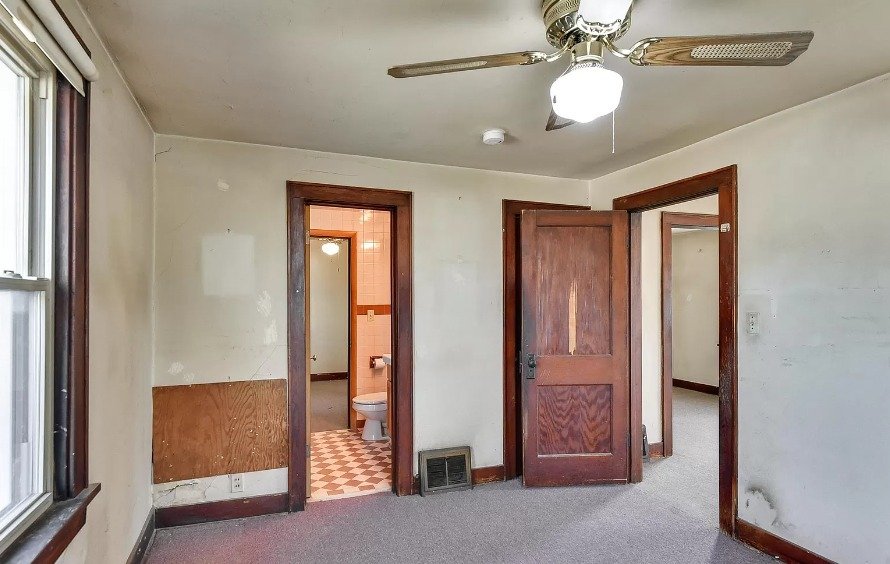
Flooring
- Flooring: Carpet, Porcelain Tile
Heating
- Heating features: Forced Air, Natural Gas
Cooling
- Cooling features: Central Air
Appliances
- Appliances included: Dishwasher, Dryer, Microwave, Range – Cooktop + Oven, Refrigerator, Washer
- Laundry features: In Basement
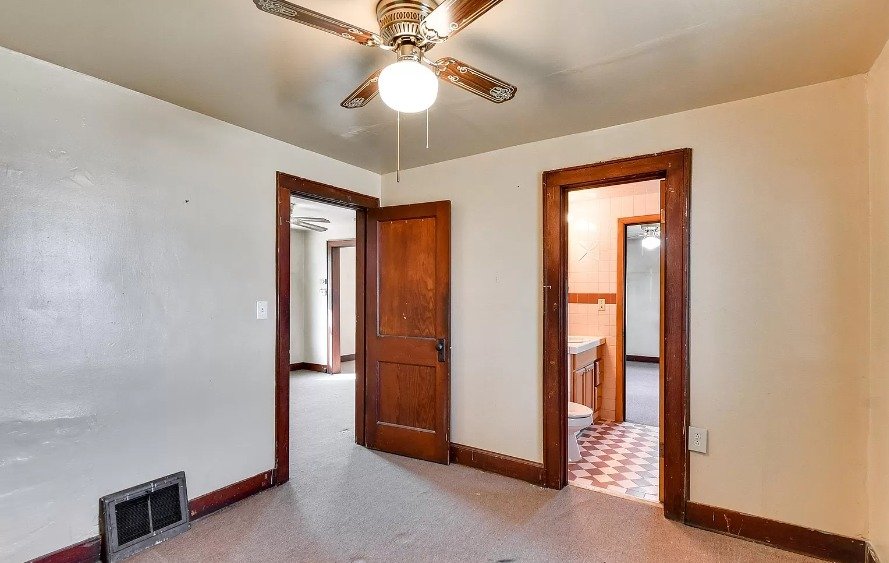
Interior features
- Interior features: Central Vacuum
Other interior features
- Total structure area: 1,408
- Total interior livable area: 704 sqft
- Finished area above ground: 704
- Finished area below ground: 0
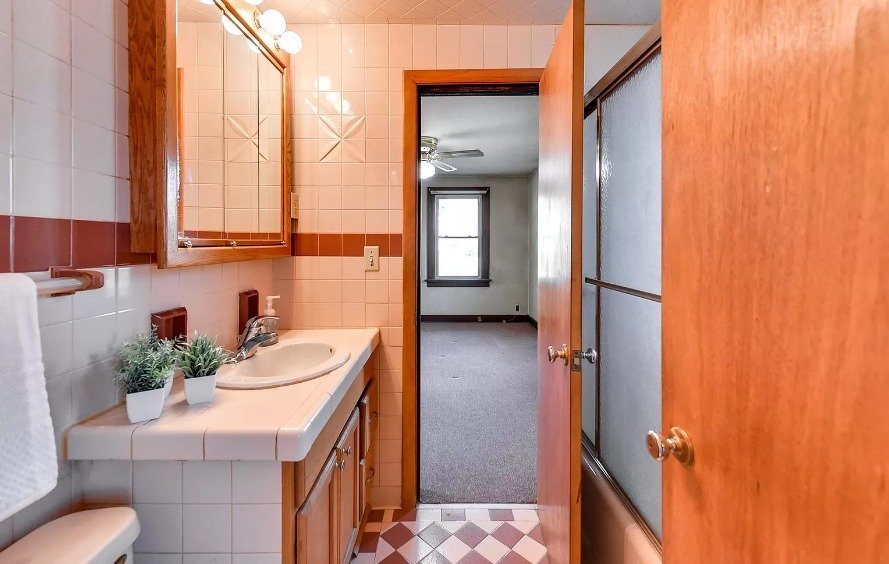
Property
Parking
- Total spaces: 2
- Parking features: Detached, Garage Door Opener
- Covered spaces: 2
Property
- Levels: 1.0 Story/Ranch
- Stories: 1
- Patio & porch details: Enclosed Porch
- Fencing: Chain Link
- Waterview: false
Lot
- Lot size: 9,583 sqft
- Lot size dimensions: 122 x 80
- Lot features: In City, In Subdivision, Public Sidewalk
Other property information
- Additional structures included: Storage Shed
- Parcel number: 2308590002
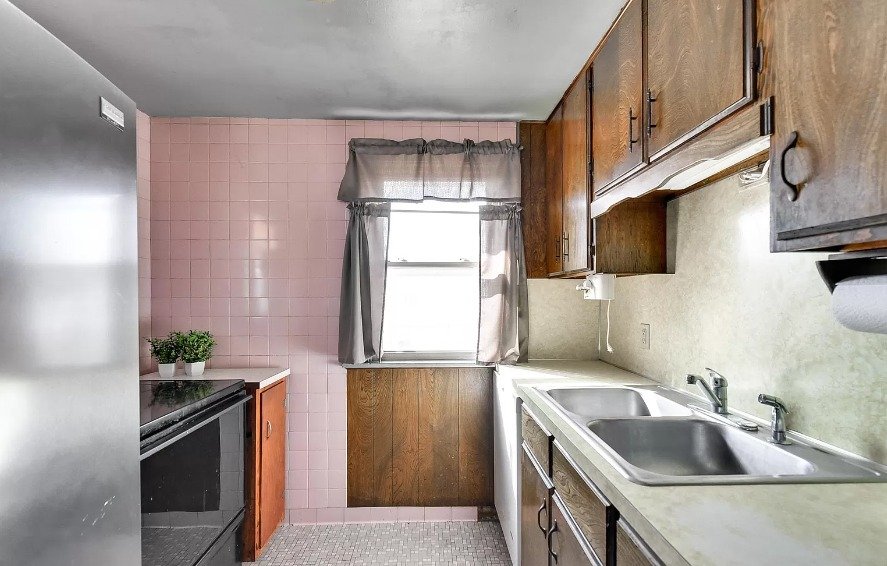
Construction
Type & style
- Home type: SingleFamily
- Property subType: Single Family Residence
Material information
- Construction materials: Aluminum Siding
- Foundation: Concrete Block
- Roof: Composition,Slate
Condition
- Property condition: Not New and NOT a Model
- New construction: No
- Year built: 1924
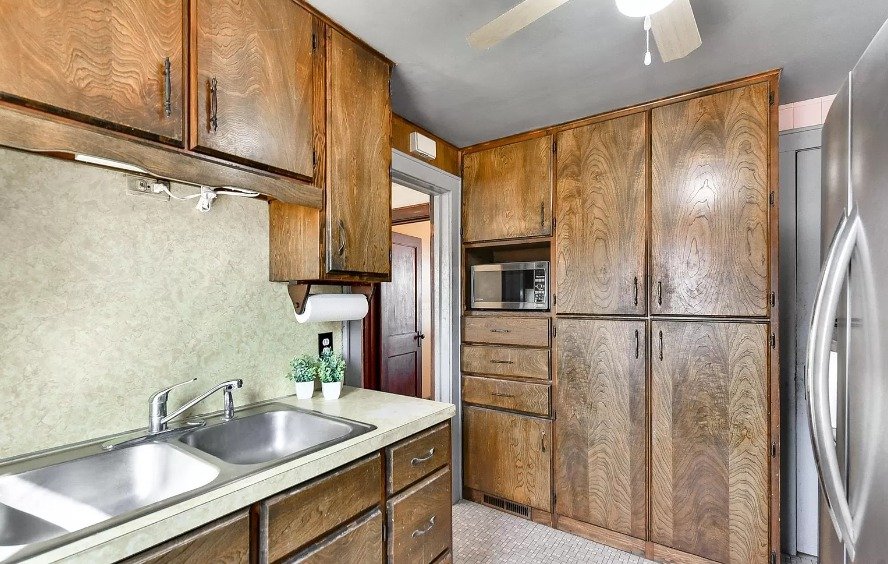
Utilities & green energy
Utility
- Sewer information: Public Sewer
- Water information: Public
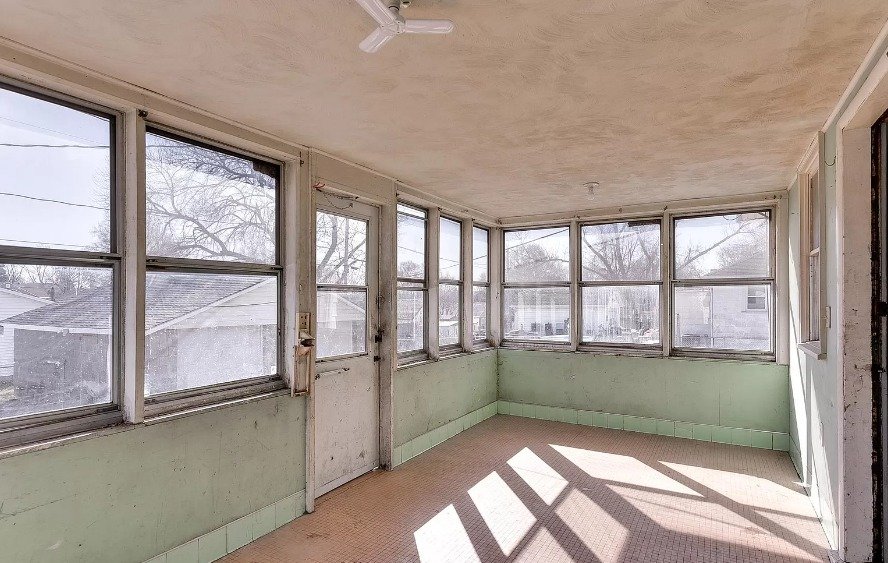
Community & neighborhood
Location
- Region: Omaha
- Subdivision: Sunshine Add

HOA & financial
Other financial information
- Buyer’s Agency fee: 2.40%
Other
Other facts
- Listing terms: Cash,Conventional
- Ownership: Fee Simple
