Micro Homes For Sale C$599,999
1966 Tiny Beaches Rd S, Tiny, ON L0L 1P1 3beds 1baths 769sqft

Single Family Residence, Residential
Built in 1951
3,789 sqft lot
$– Zestimate®
C$780/sqft
C$– HOA
What’s special
NATURAL LIGHTSPRAY FOAM INSULATIONBRAND NEW APPLIANCESNEW WINDOWS SHOWCASE
Step Into This Enchanting Home Or Cottage Retreat, Meticulously Transformed With A Complete Renovation Down To The Studs. Every Aspect Has Been Thoughtfully Upgraded To Create A Haven Of Comfort And Style. From The Reinforced Roof To The Spray Foam Insulation To Ensure Comfort And Coziness, To The All-New Siding, This Charming Home Exudes Timeless Appeal. The Electrical System, Including The Panel, Has Been Replaced, Providing Peace Of Mind And Convenience. Bathed In Natural Light, The New Windows Showcase The Breathtaking Views Of The Surrounding Beauty. The Kitchen, A True Gem, Features Brand New Appliances And Showcases Exquisite Craftsmanship, Complete With Inviting Vaulted Ceilings That Add A Touch Of Grandeur To The Space. Nestled Within Walking Distance To The Beautiful Georgian Bay, This Location Is A Dream Come True For Nature Enthusiasts. As An Additional Bonus, There’s A Delightful Bunkie That Offers Extra Accommodation For Guests Or An Enchanting Play Area For Children. With Every Detail Carefully Considered, This Cottage Or Home Is The Epitome Of Charm And Warmth, Inviting You To Create Cherished Memories For Years To Come.
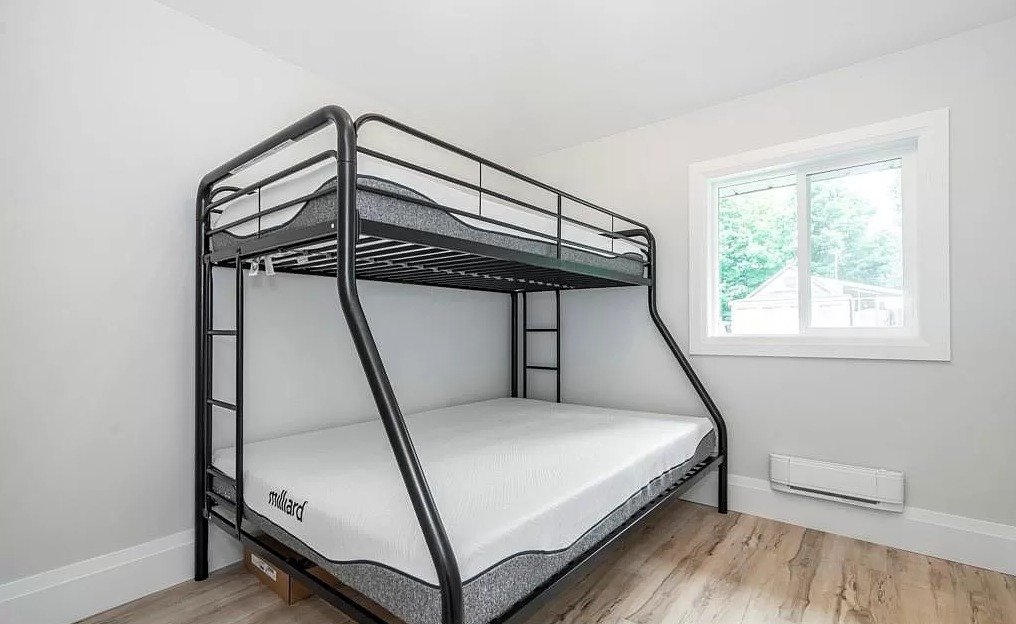
.
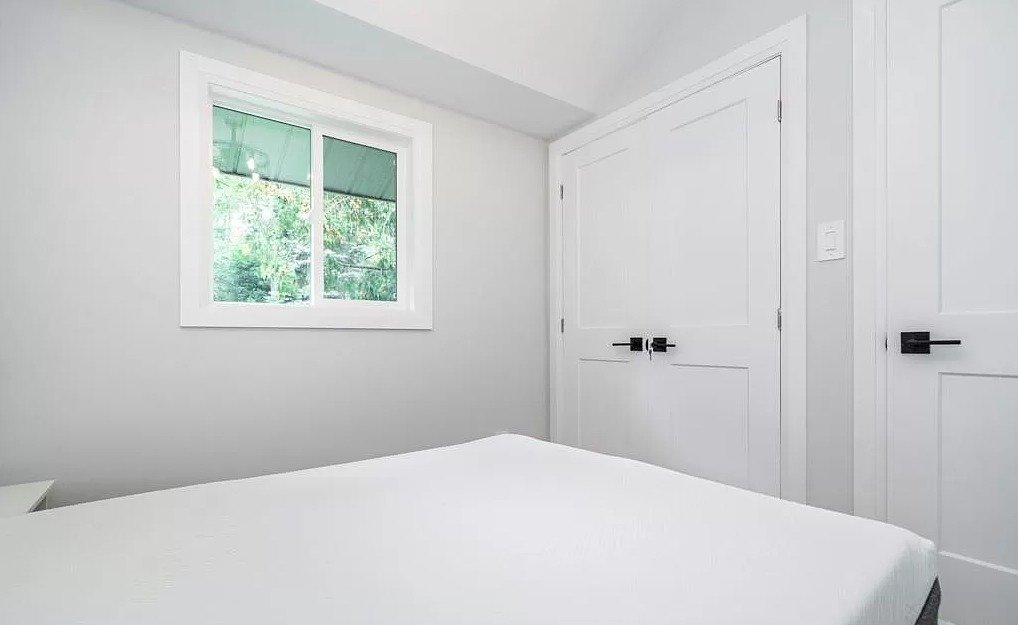
Facts & features
Interior
Bedrooms & bathrooms
- Bedrooms: 3
- Bathrooms: 1
- Full bathrooms: 1
- Main level bathrooms: 1
- Main level bedrooms: 3
Bedroom
- Level: Main
Bonus room
- Description: Bunkie
- Level: Main
Kitchen
- Level: Main
Bathroom
- Features: 4-Piece
- Level: Main
Bedroom
- Level: Main
Living room
- Description: Electric Fireplace
- Level: Main
Dining room
- Level: Main
Basement
- Basement: Crawl Space,Unfinished
Heating
- Heating features: Baseboard, Electric
Cooling
- Cooling features: None
Appliances
- Appliances included: Water Heater Owned, Built-in Microwave, Dishwasher, Refrigerator, Stove
Interior features
- Interior features: Ceiling Fan(s)
Other interior features
- Total structure area: 769
- Total interior livable area: 769 sqft
- Finished area above ground: 769
- Total number of fireplaces: 1
- Fireplace features: Electric
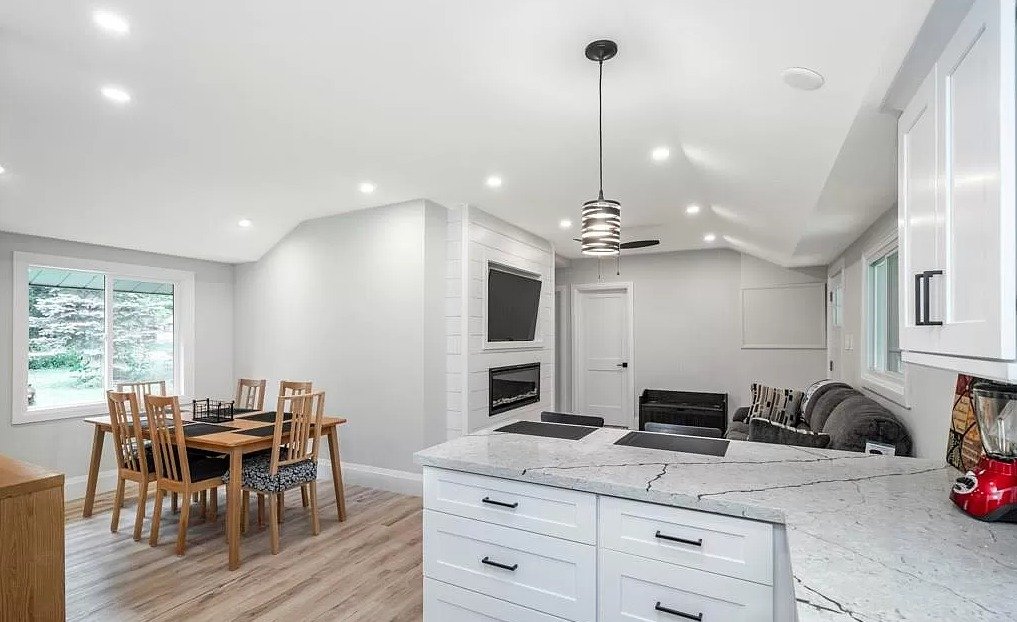
.

Property
Parking
- Total spaces: 2
- Parking features: Private Drive Double Wide
- Uncovered spaces: 2
Property
- Waterfront features: Lake Privileges
- Frontage type: West
- Frontage length: 51.00
Lot
- Lot size: 3,789 sqft
- Lot size dimensions: 0 x 51
- Lot features: Rural, Rectangular, Beach, Near Golf Course, Marina, Open Spaces, Quiet Area, School Bus Route, Trails
Other property information
- Parcel number: 740420014
- Zoning: SR
- Inclusions: Built-in Microwave, Dishwasher, Refrigerator, Stove
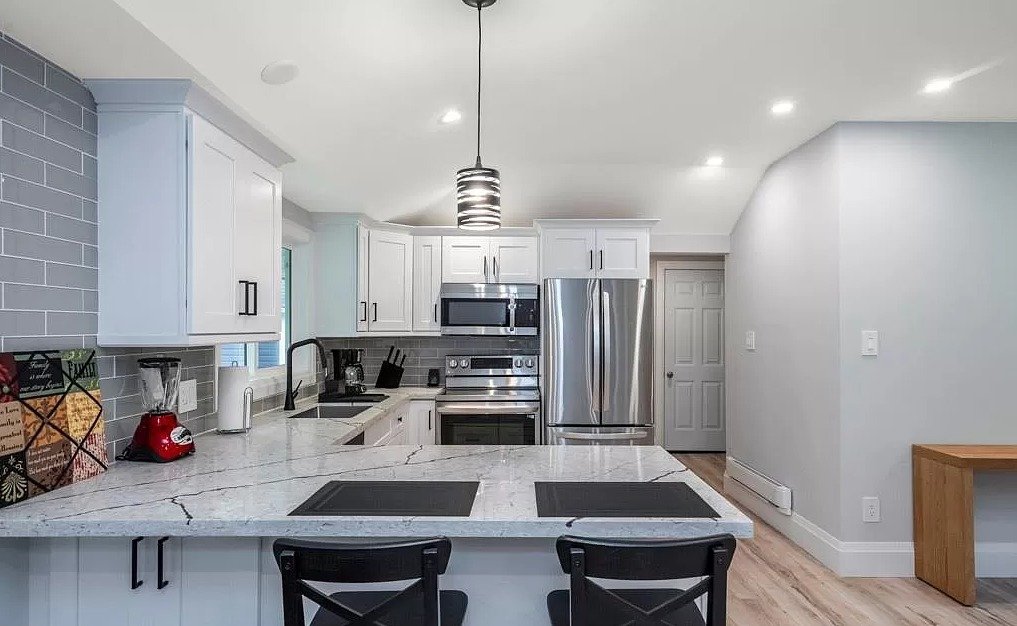
.
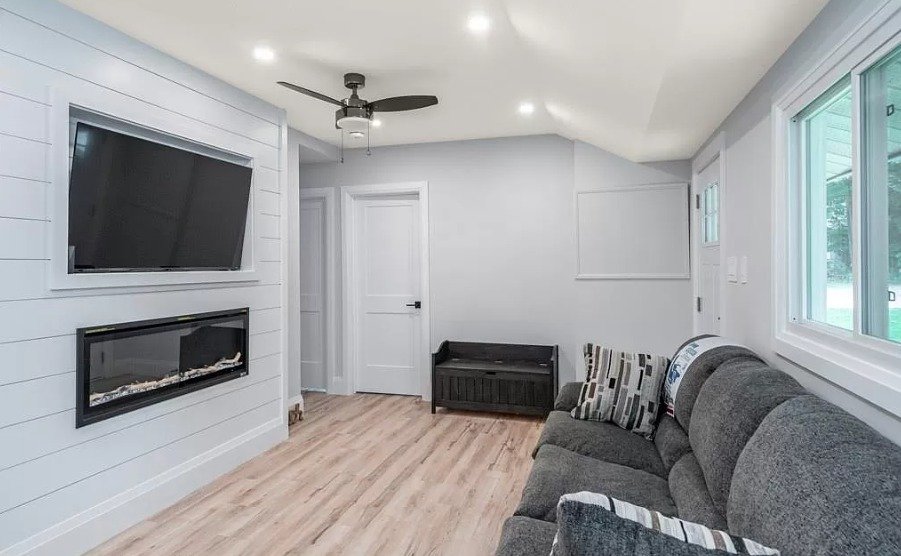
Construction
Type & style
- Home type: SingleFamily
- Architectural style: Bungalow
- Property subType: Single Family Residence, Residential
Material information
- Construction materials: Vinyl Siding
- Foundation: Concrete Block
- Roof: Asphalt Shing
Condition
- Property condition: 51-99 Years
- New construction: No
- Year built: 1951

.
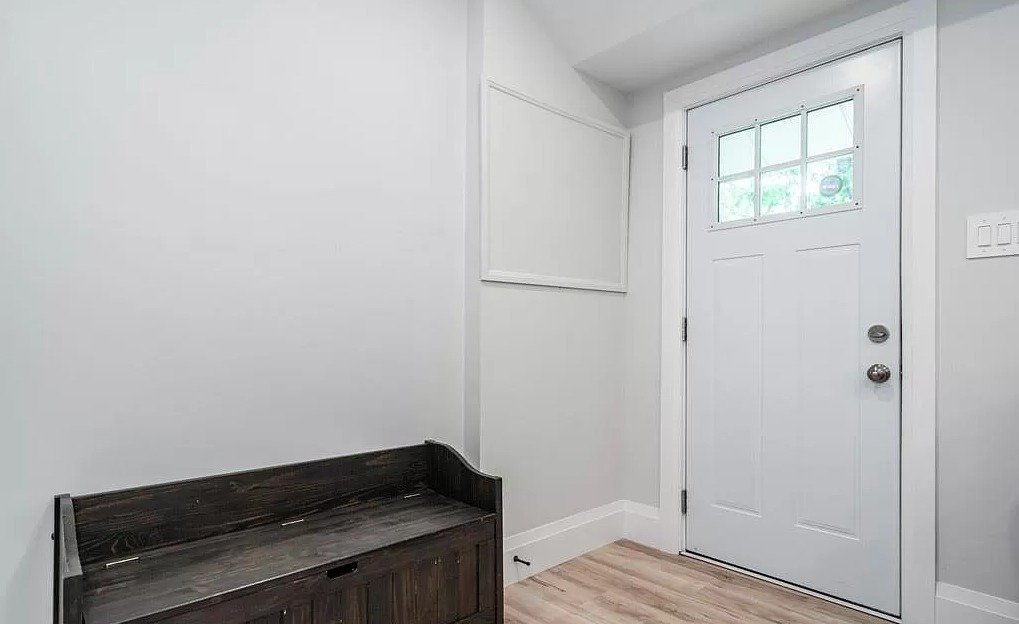
Utilities & green energy
Utility
- Electric utility on property: Yes
- Sewer information: Septic Tank
- Water information: Dug Well
- Utilities for property: Electricity Connected, Garbage/Sanitary Collection, High Speed Internet Avail, Recycling Pickup
Community & neighborhood
Location
- Region: Tiny
Other
Other facts
- Road surface type: Paved

.
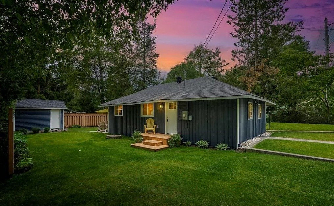


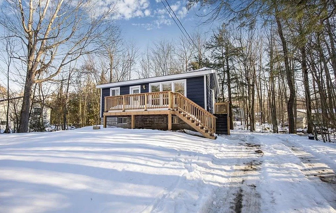
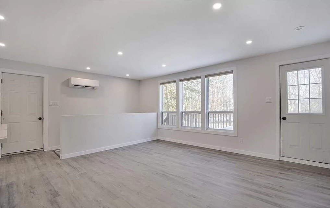


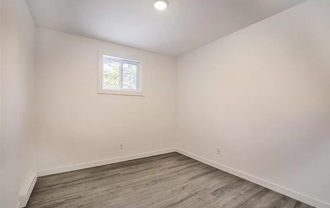
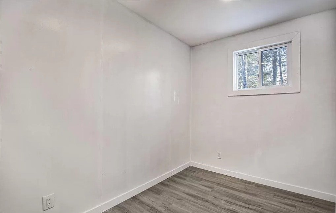


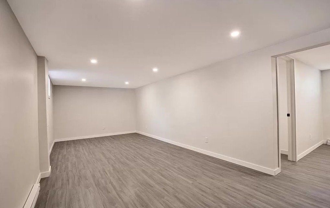
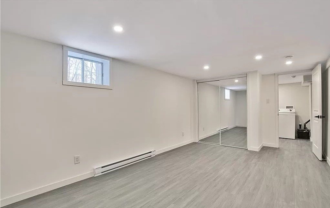
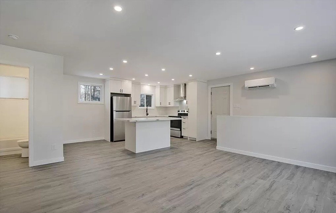

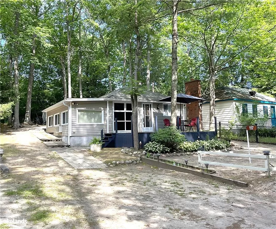

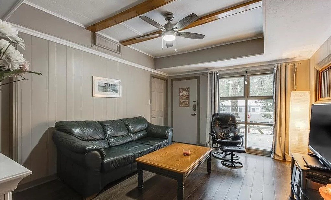

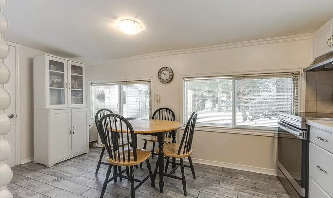
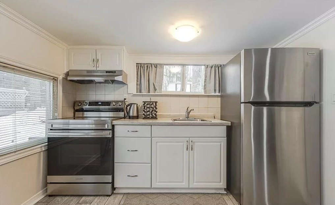
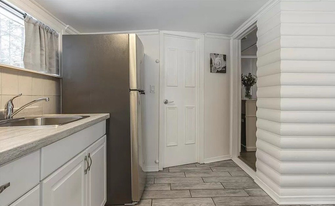
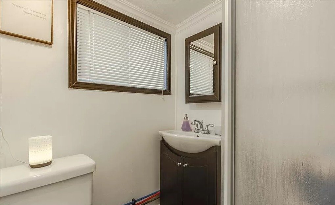
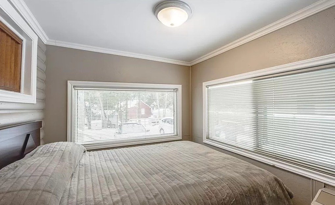
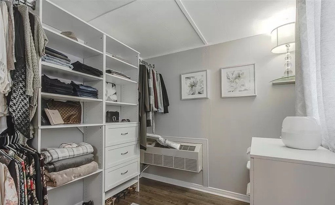

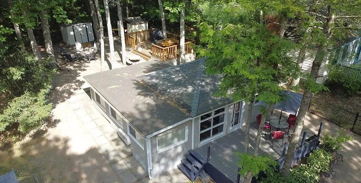
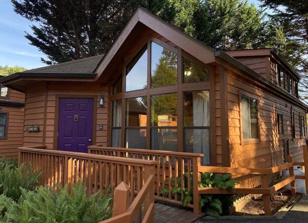

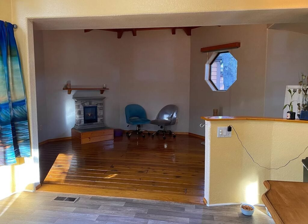
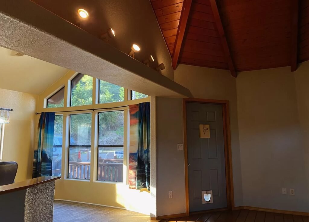

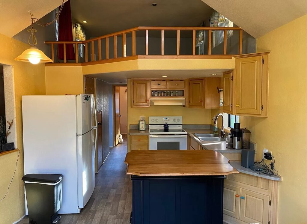
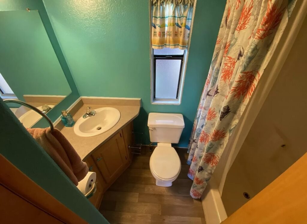
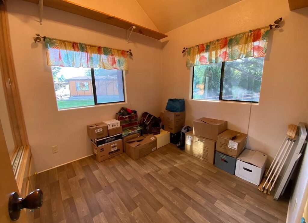
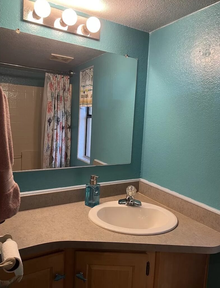
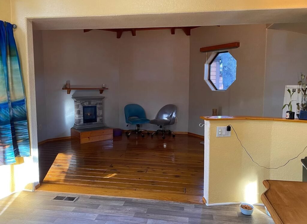
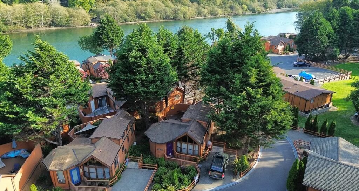
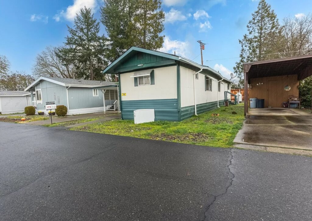
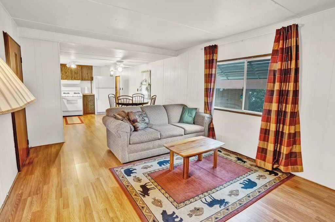
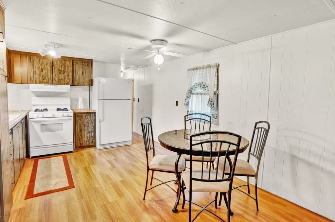
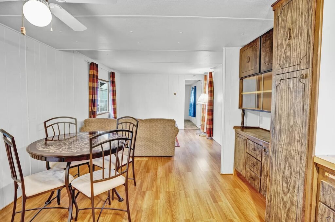


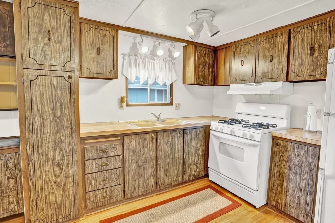
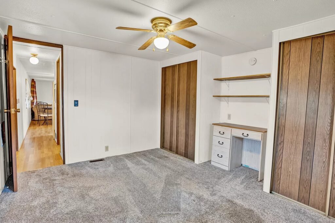


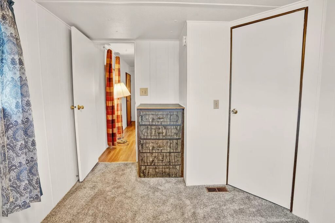
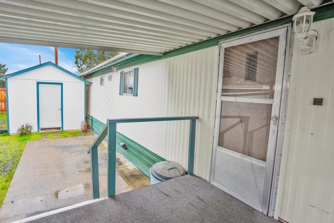
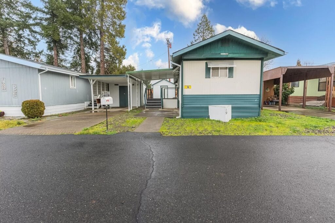
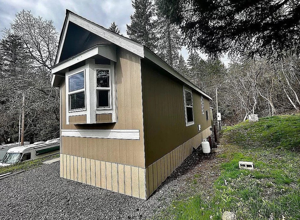


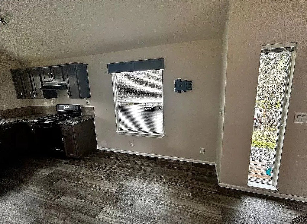
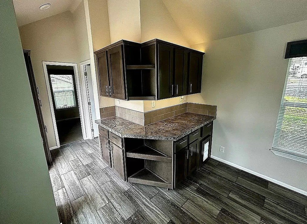
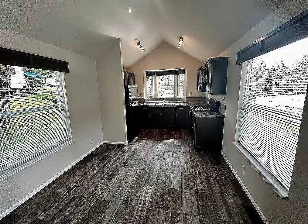
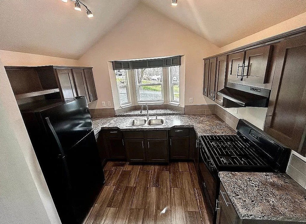

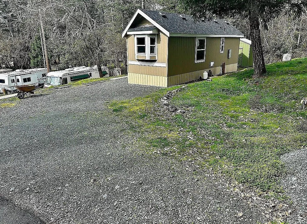

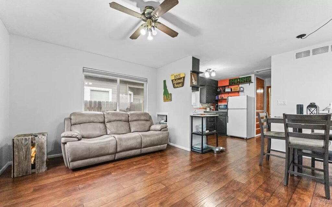
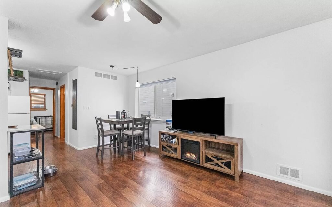

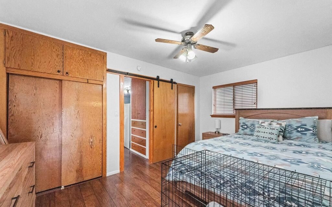
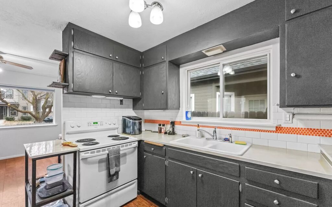
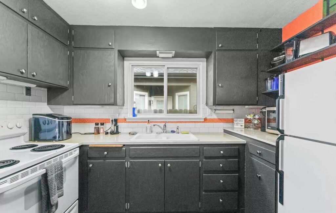
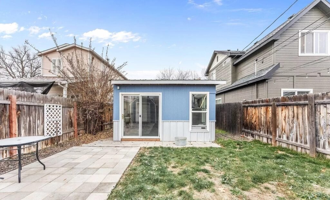

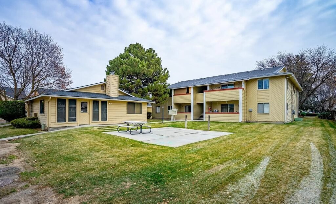
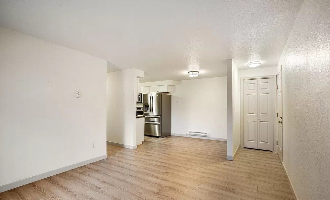
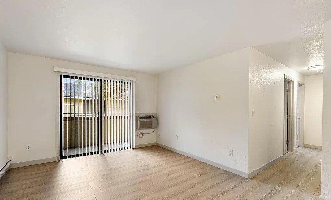
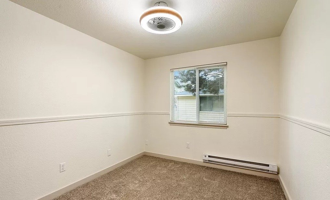
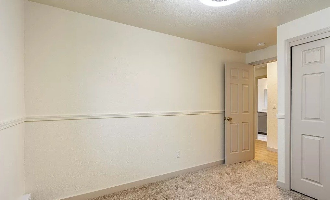
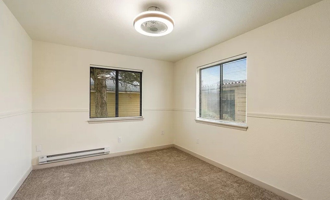

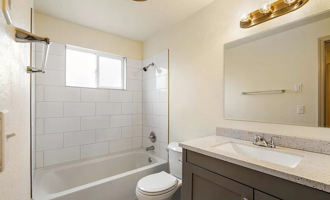
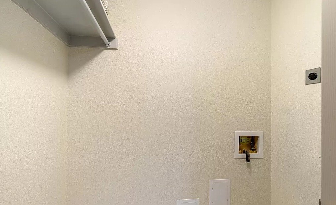

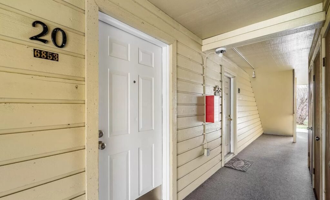
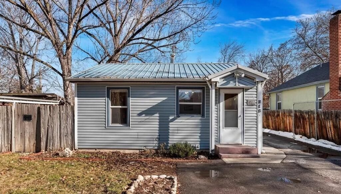
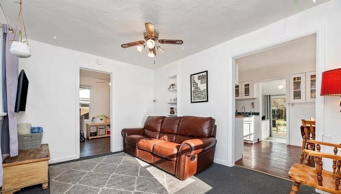

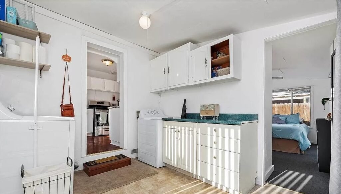
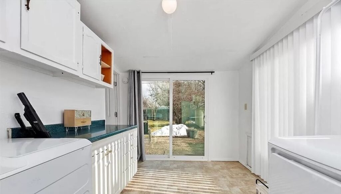

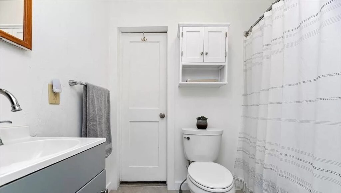


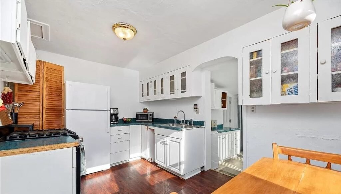

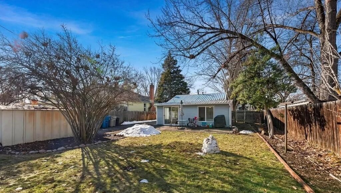

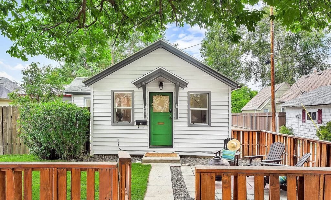
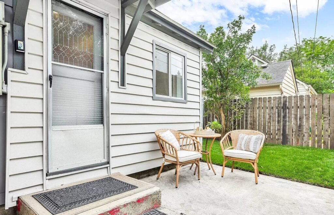
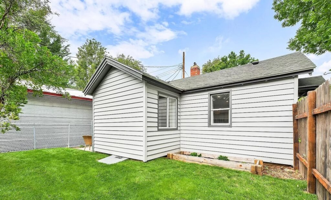
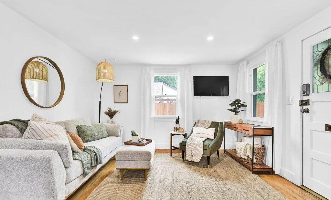
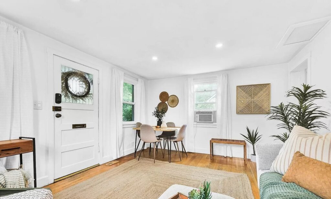
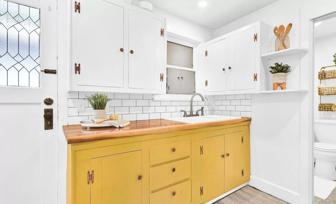
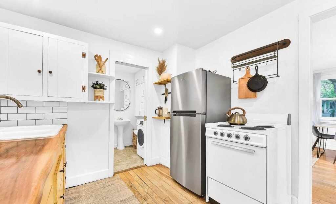
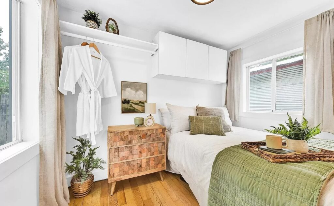

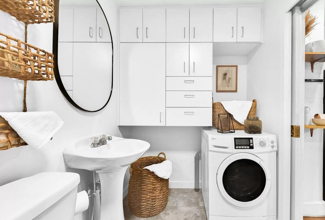
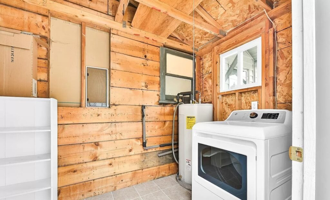


Recent Comments