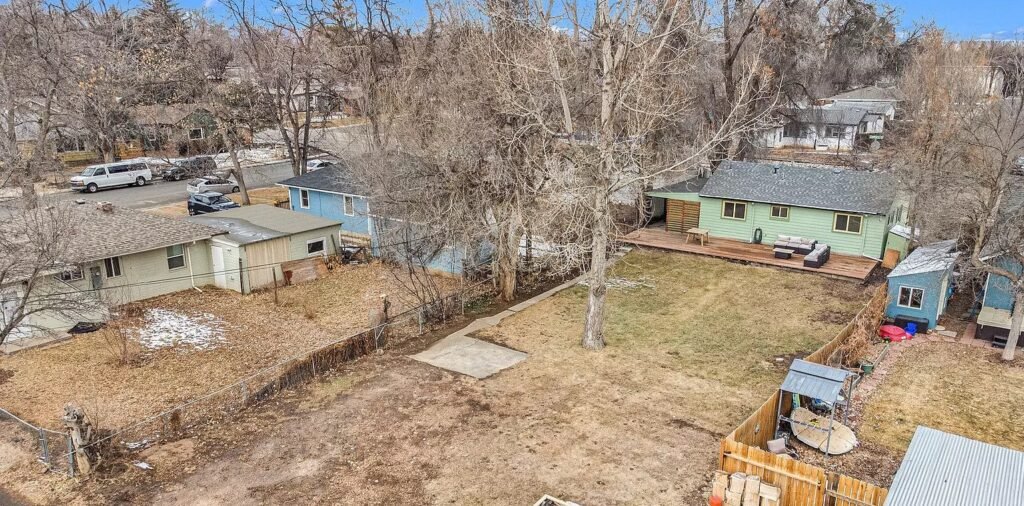Micro Homes For Sale $475,000
1519 Laporte Ave, Fort Collins, CO 80526 2beds 1baths 749sqft
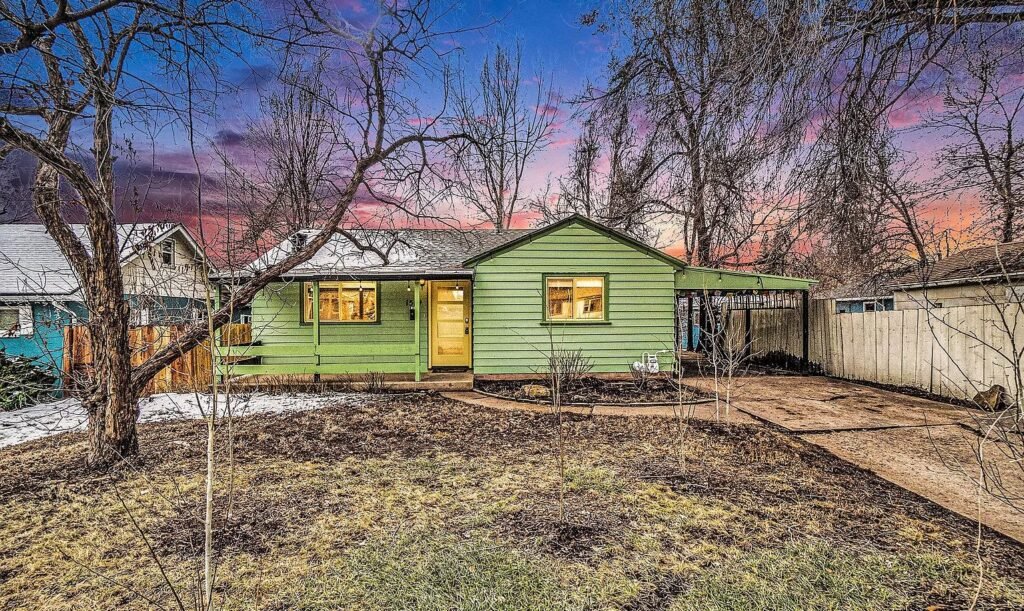
Residential-Detached, Residential
Built in 1952
7,943 sqft lot
$471,000 Zestimate®
$634/sqft
$– HOA
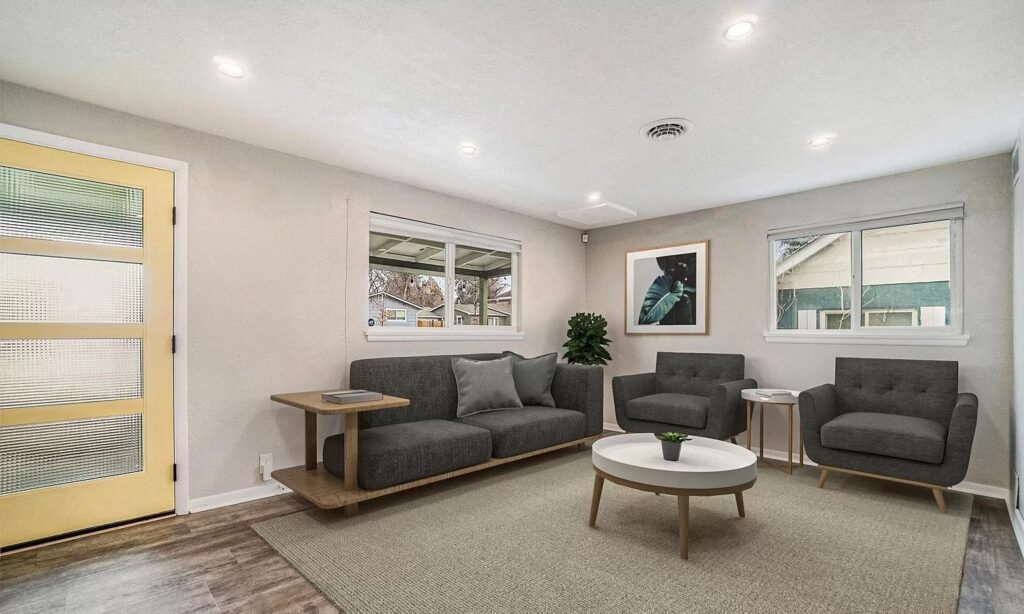
What’s special
RENOWNED RESTAURANTSNEWER ROOFLARGE SWEEPING DECKLOCAL BREWERIESRECESSED LIGHTINGEXPANSIVE BACKYARDCITY PARK
Welcome home to this enchanting bungalow just blocks away form the heart of Old Town Fort Collins! Experience the ambiance of this property – you can almost ‘feel’ the special charm when you arrive; the warmth of the home, and the extremely spacious backyard. Relax on the large sweeping deck, play games in the yard, and create lasting memories with friends and family. Nearby you’ll find City Park, shopping, renowned restaurants, and local breweries allowing you to immerse yourself in the vibrant Old Town lifestyle. While retaining some of its original character, the home has undergone tasteful updates including new floors, countertops, recessed lighting, a beautiful new front door, a newer roof and more… see Updates List in Documents section. The expansive backyard with convenient alley access holds incredible potential, providing an open canvas for your imagination. This charming abode is an embodiment of Old Town living. Come see for yourself why this is not just a house; its a place you’ll want to call home!
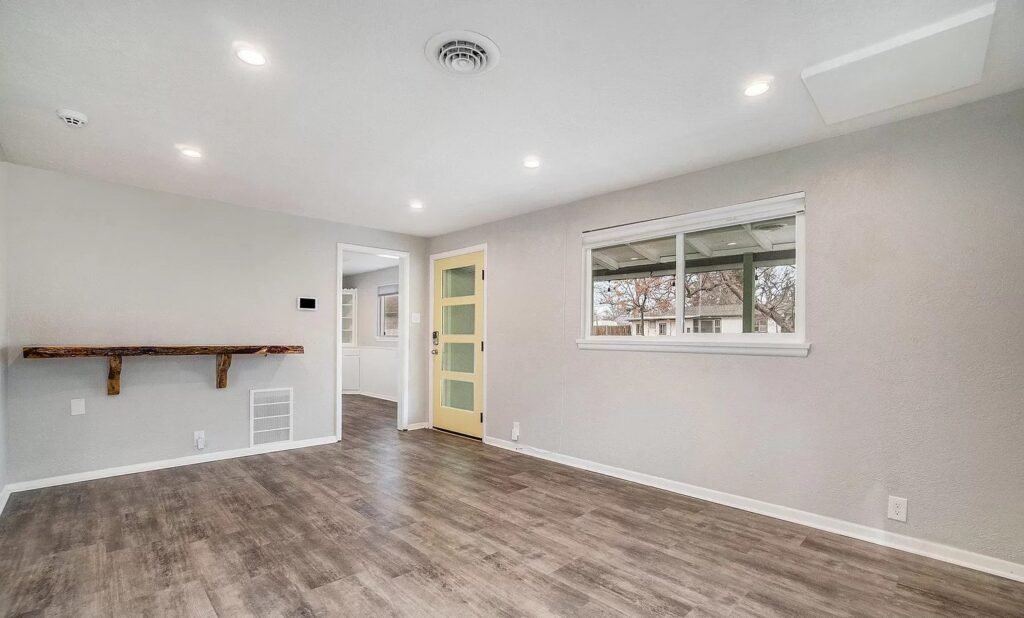
Facts & features
Interior
Bedrooms & bathrooms
- Bedrooms: 2
- Bathrooms: 1
- Full bathrooms: 1
- Main level bedrooms: 2
Primary bedroom
- Area: 108
- Dimensions: 12 x 9
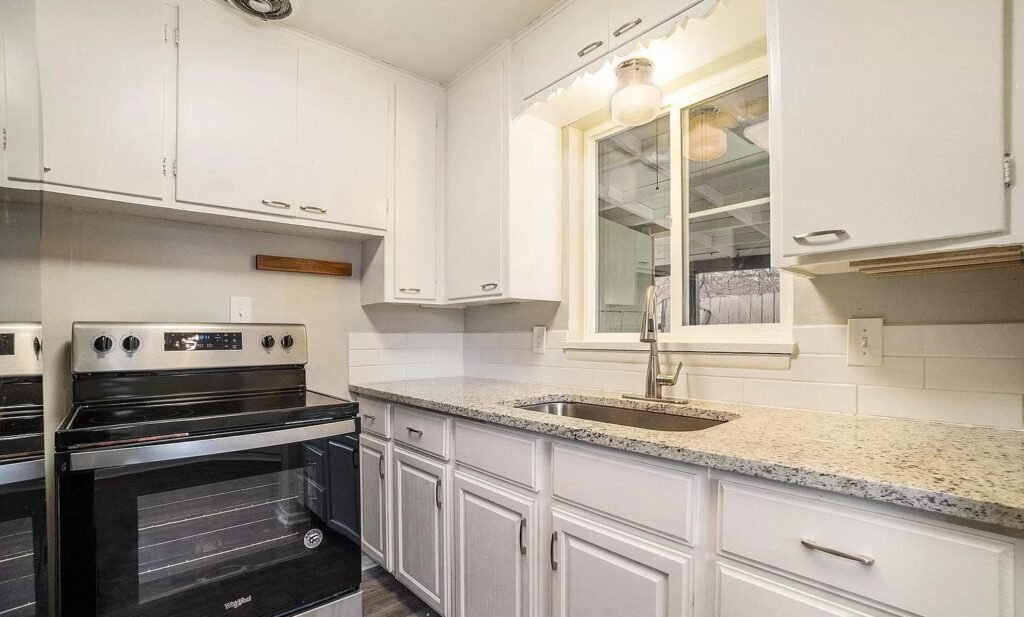
Bedroom 2
- Area: 99
- Dimensions: 11 x 9
Dining room
- Area: 98
- Dimensions: 14 x 7
Kitchen
- Area: 56
- Dimensions: 8 x 7
Living room
- Area: 204
- Dimensions: 17 x 12
Basement
- Basement: None
Flooring
- Flooring: Other

Heating
- Heating features: Forced Air
Appliances
- Appliances included: Electric Range/Oven, Refrigerator, Washer, Dryer, Disposal
- Laundry features: Washer/Dryer Hookups, Main Level
Interior features
- Window features: Window Coverings
- Interior features: High Speed Internet, Separate Dining Room, Walk-In Closet(s), Walk-in Closet
Other interior features
- Total structure area: 749
- Total interior livable area: 749 sqft
- Finished area above ground: 749
- Finished area below ground: 0
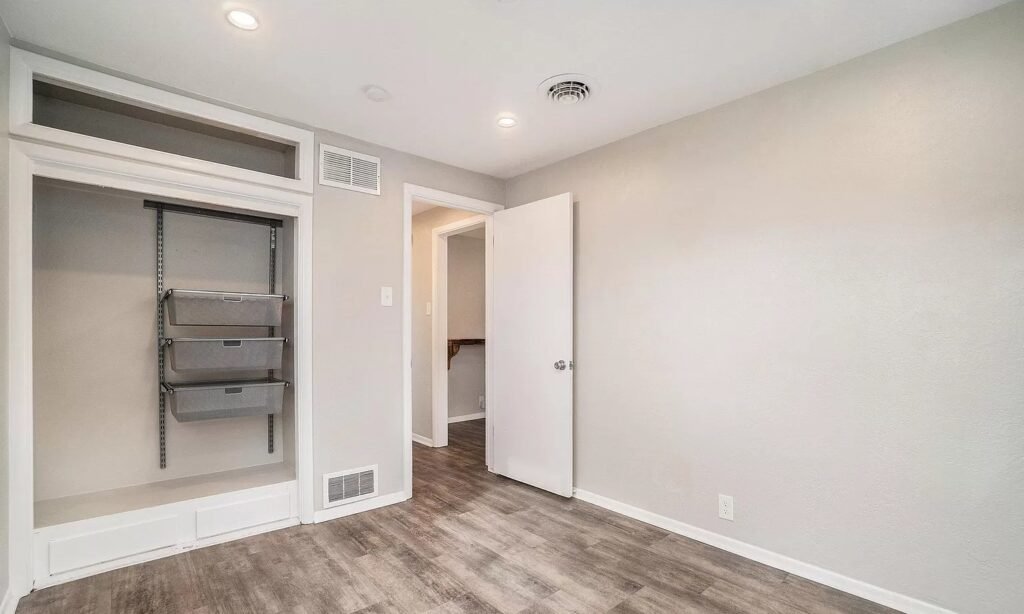
Property
Parking
- Total spaces: 1
- Parking features: Garage, Carport
- Garage spaces: 1
- Covered spaces: 1
- Carport: Yes
- Other parking information: Garage Type: Carport
Accessibility
- Accessibility features: Level Lot, Level Drive, No Stairs, Main Floor Bath, Accessible Bedroom
Property
- Stories: 1
- Patio & porch details: Patio
- Fencing: Wood
Lot
- Lot size: 7,943 sqft
- Lot features: Curbs, Gutters, Sidewalks, Level
Other property information
- Parcel number: R0021385
- Zoning: SFR
- Special conditions: Private Owner
- Exclusions: 2 Ladders, All Items In Shed East Of Home, Wood Shelf In Living Room
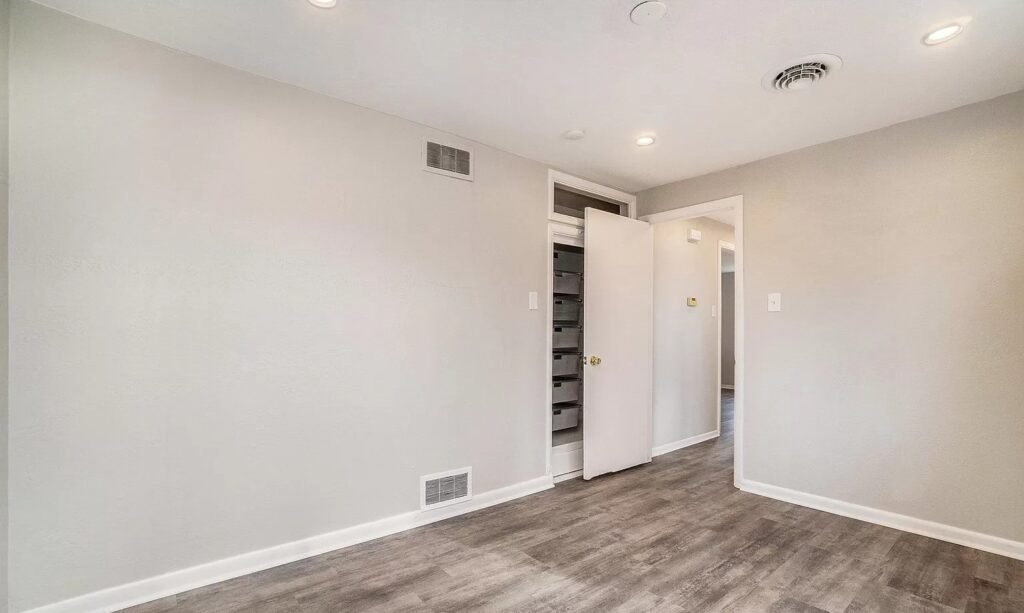
Construction
Type & style
- Home type: SingleFamily
- Architectural style: Cottage/Bung,Ranch
- Property subType: Residential-Detached, Residential
Material information
- Construction materials: Wood/Frame, Vinyl Siding
- Roof: Composition
Condition
- Property condition: Not New, Previously Owned
- New construction: No
- Year built: 1952
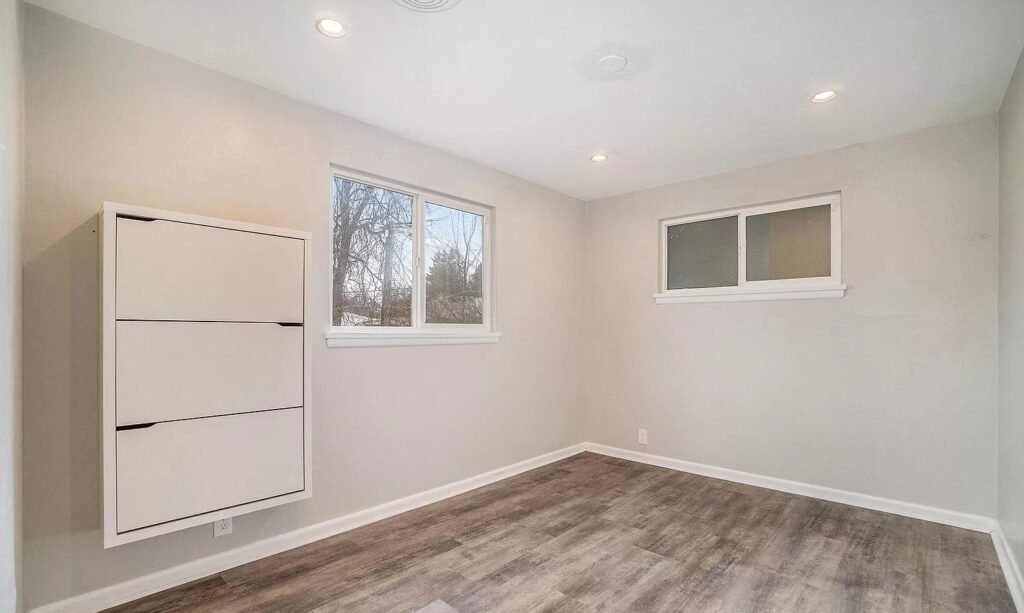
Utilities & green energy
Utility
- Electric information: Electric, City of FTC
- Electric utility on property: Yes
- Gas information: Natural Gas
- Sewer information: City Sewer
- Water information: City Water, City of Fort Collins
- Utilities for property: Natural Gas Available, Electricity Available, Cable Available
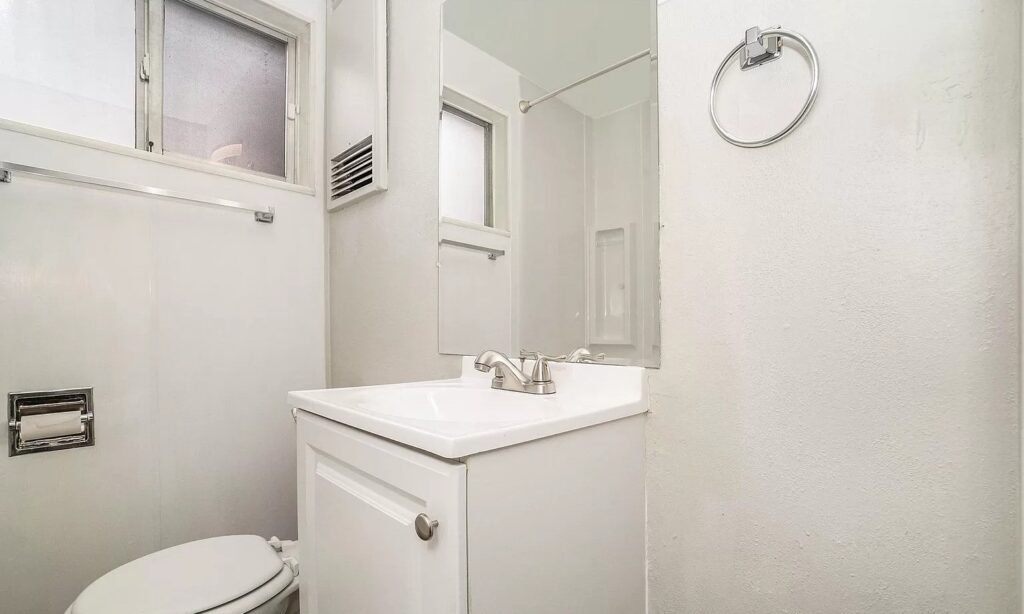
Community & neighborhood
Location
- Region: Fort Collins
- Subdivision: City Park

HOA & financial
Other financial information
- Buyer’s agent fee: 3.00%
Other
Other facts
- Listing terms: Cash,Conventional,FHA
- Road surface type: Paved, Concrete
