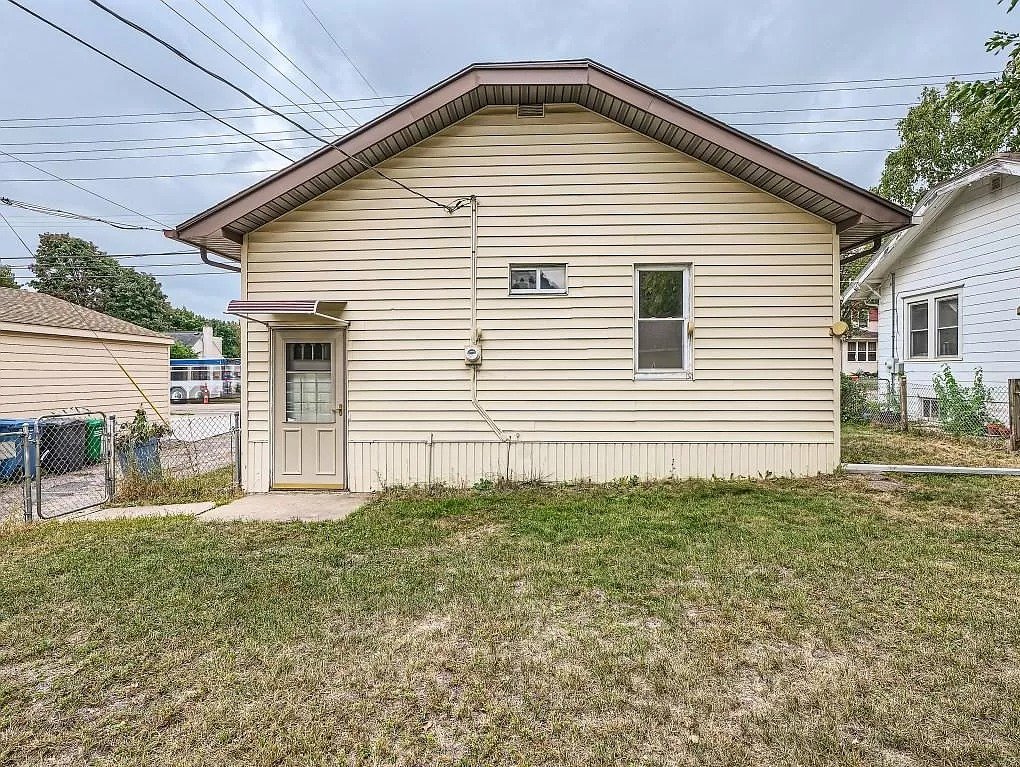Little Homes For Sale $199,900
2508 42nd St E, Minneapolis, MN 55406 1beds 1baths 624sqft

Single Family Residence
Built in 1922
0.07 sqft lot
$– Zestimate®
$320/sqft
$– HOA

What’s special
FULLY-FENCED YARDCONVENIENT MAIN-LEVEL LIVINGSUPER-EFFICIENT KITCHENAIRY FLOOR PLAN
DON’T hesitate for a single moment on this SWEET Standish gem! TERRIFIC condo alternative with ample upside and LOADS of potential. This treasured legacy home is move-in ready and primed for your personal touch! Convenient main-level living, with a super-efficient kitchen and open, easy, AIRY floor plan. ** Room for strategic finishing/expansion. Cultivate your “Victory Garden” in the lovely, fully-fenced yard that offers existing storage/gardening shed, and enjoy your very own mature Apple tree. Walking distance to so many conveniences, this is the ULTIMATE urban location. Bike- and public-transit friendly; totally updated, just-completed to-be-landscaped medians and curbs confer a polished refinement to the bustling and popular, historic 42nd Street thoroughfare. One of Minneapolis’ most-established, well-cared-for neighborhoods. Close to Hiawatha Golf-Course. ** Home sold AS IS. Addendum required. **
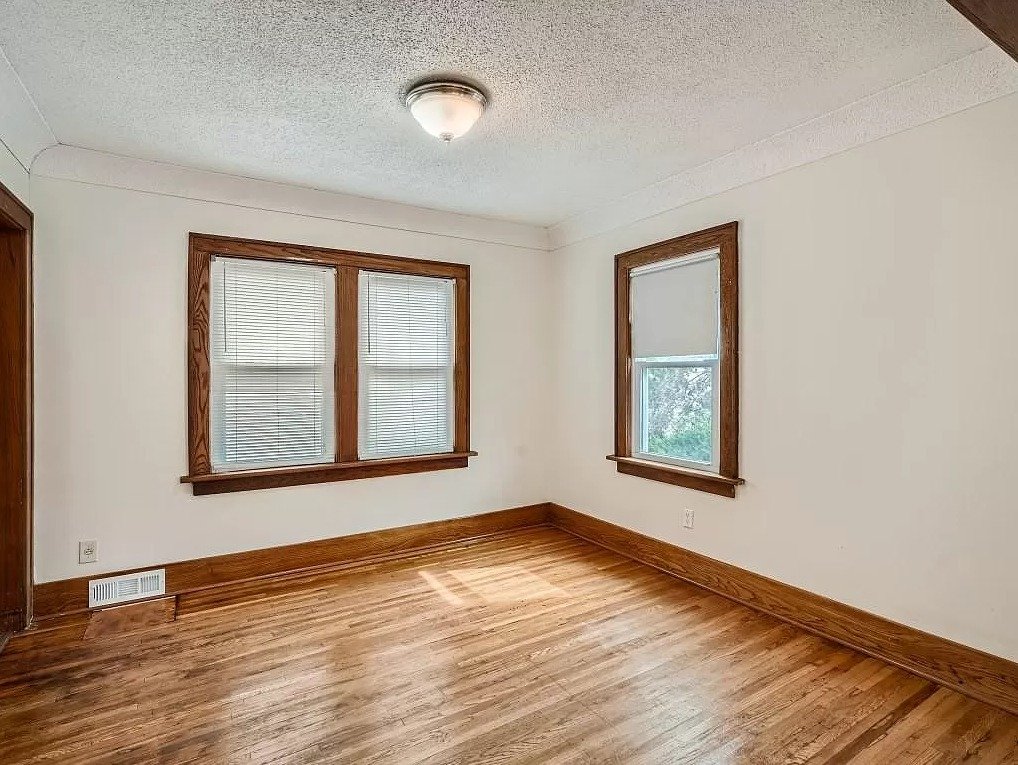
Facts & features
Interior
Bedrooms & bathrooms
- Bedrooms: 1
- Bathrooms: 1
- Full bathrooms: 1
Living room
- Level: Main
- Dimensions: 11 x 12
Dining room
- Level: Main
- Dimensions: 11 x 11
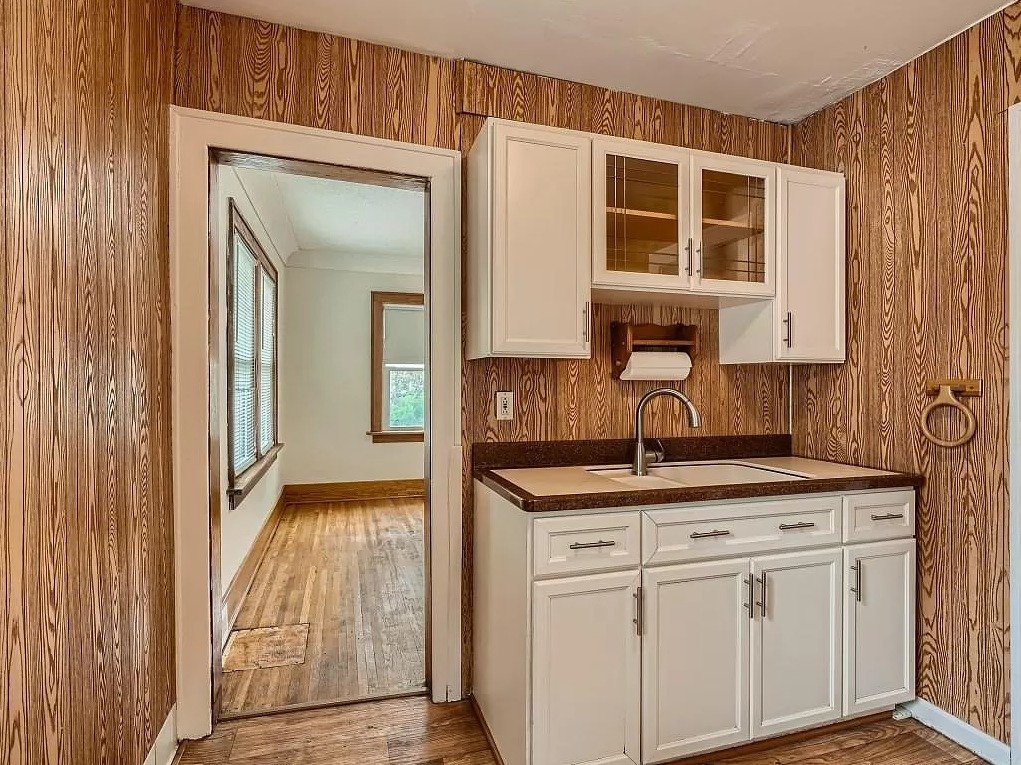
Kitchen
- Level: Main
- Dimensions: 8.5 x 8.5
Bathroom
- Level: Main
- Dimensions: 6’7 x 5′
Bedroom 1
- Level: Main
- Dimensions: 13 x 8
Basement
- Basement: Block,Daylight,Unfinished
Heating
- Heating features: Forced Air
Cooling
- Cooling features: None
Appliances
- Appliances included: Dryer, Gas Water Heater, Range, Refrigerator, Washer
Other interior features
- Total structure area: 624
- Total interior livable area: 624 sqft
- Finished area above ground: 624
- Finished area below ground: 0

Property
Parking
- Total spaces: 1
- Parking features: Detached, Concrete, Garage Door Opener
- Garage spaces: 1
- Covered spaces: 1
- Has uncovered spaces: Yes
- Other parking information: Garage Dimensions (14 x 20)
Accessibility
- Accessibility features: None

Property
- Levels: One
- Stories: 1
- Fencing: Chain Link,Full,Partial
- Residential vegetation: Wooded
Lot
- Lot size: 0.07 sqft
- Lot size dimensions: 43.8 x 73
- Lot features: Near Public Transit
Other property information
- Additional structures included: Additional Garage, Storage Shed
- Parcel number: 1202824130185
- Zoning description: Residential-Single Family
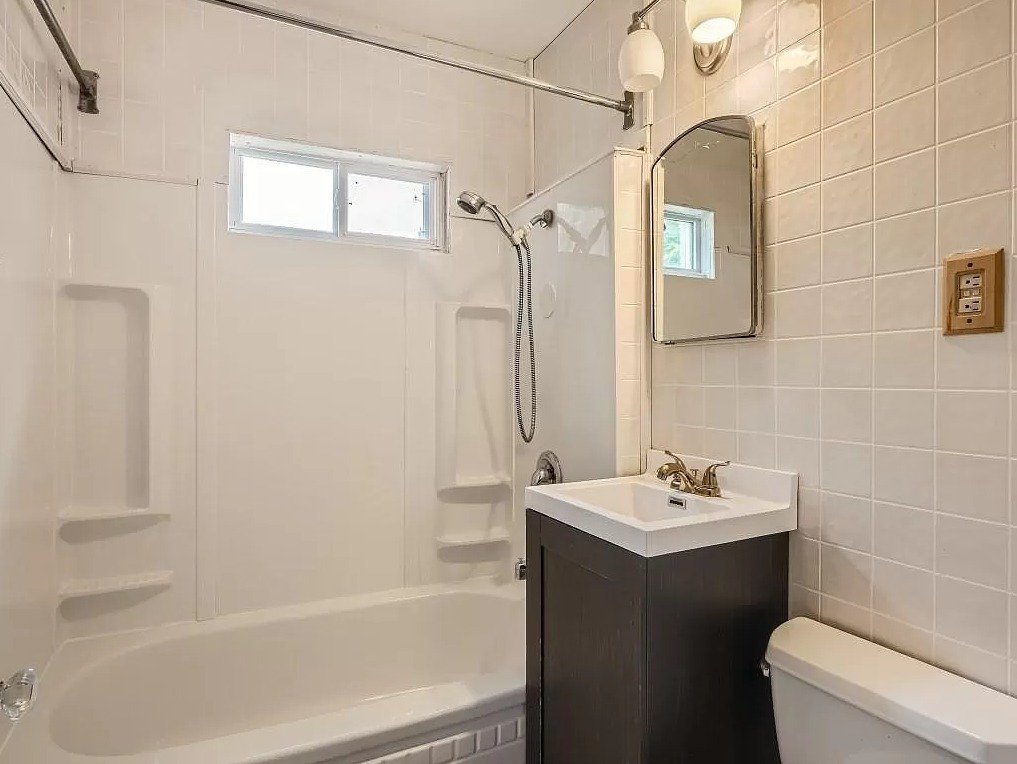
Construction
Type & style
- Home type: SingleFamily
- Property subType: Single Family Residence
Material information
- Construction materials: Vinyl Siding
- Roof: Age Over 8 Years,Asphalt
Condition
- Property condition: Age of Property: 102
- New construction: No
- Year built: 1922
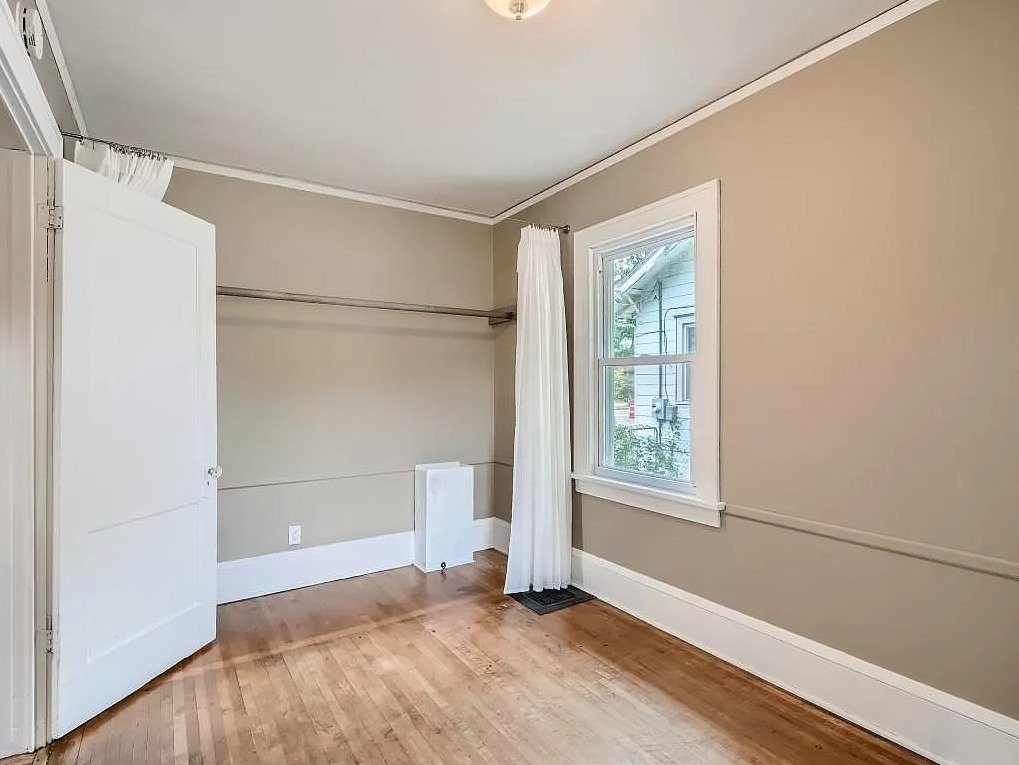
Utilities & green energy
Utility
- Electric information: 100 Amp Service, Power Company: Xcel Energy
- Gas information: Natural Gas
- Sewer information: City Sewer/Connected
- Water information: City Water/Connected
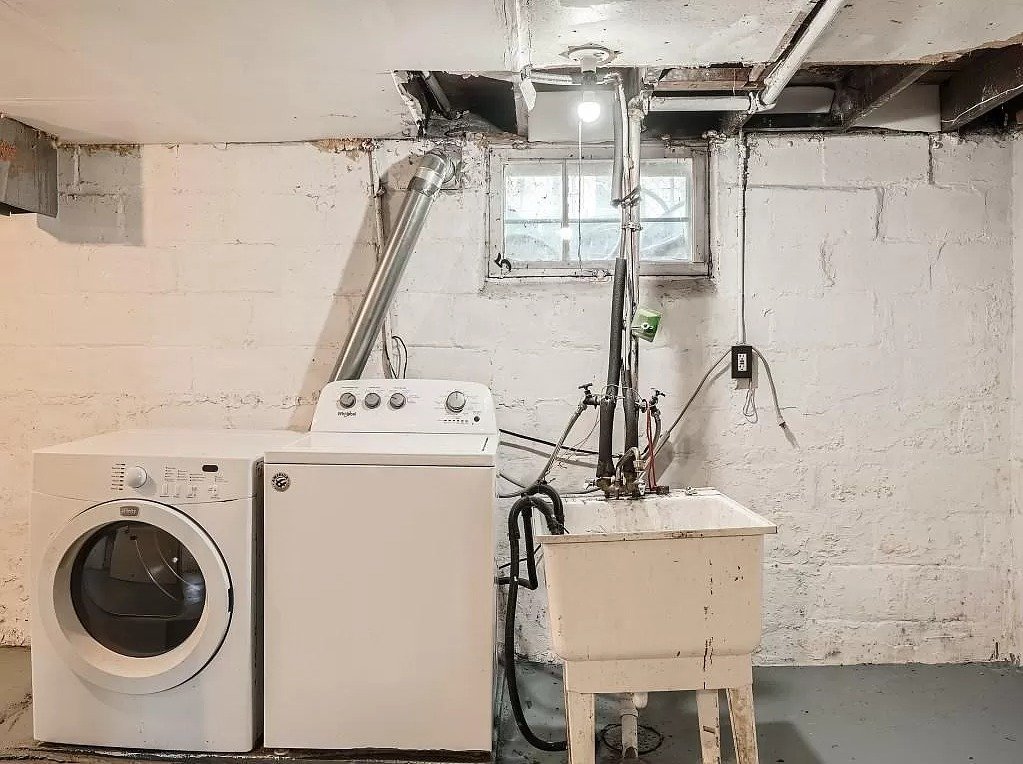
Community & neighborhood
Location
- Region: Minneapolis
- Subdivision: Robert Blaisdells Add
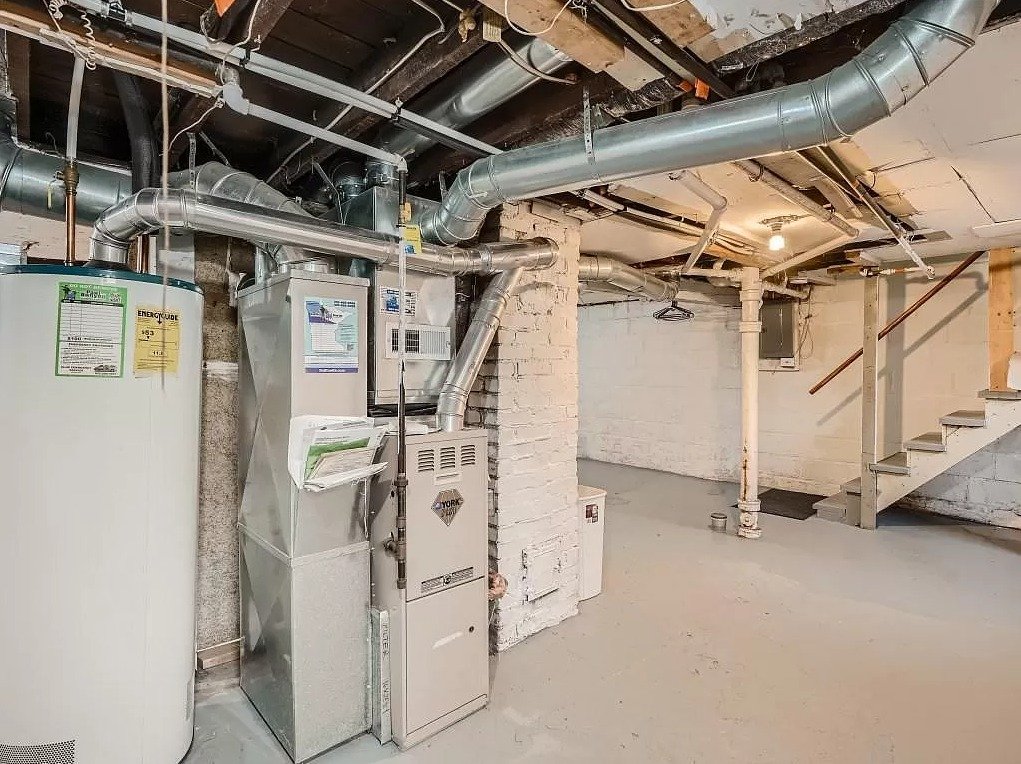
HOA & financial
HOA
- Has HOA: No
Other financial information
- Buyer agency compensation: 2.7%
Other
Other facts
- Road surface type: Paved
