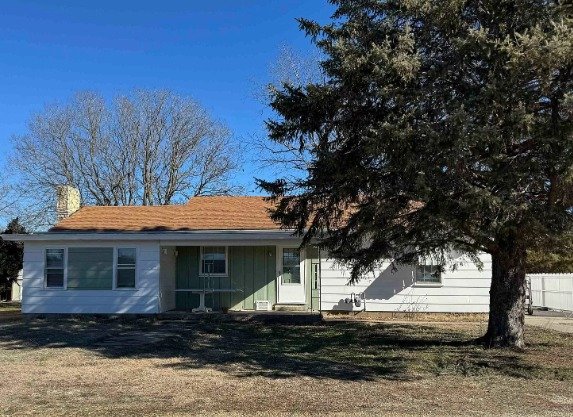Tiny Homes For Sale $72,000
2752 Robin, Marion, KS 66861 3beds 1baths 1,405sqft

Single Family Onsite Built
Built in 1950
9,147 sqft lot
$68,300 Zestimate®
$51/sqft
$– HOA
What’s special
Welcome to your charming retreat in the heart of Pilsen, Kansas! This delightful ranch-style home presents a perfect blend of comfort and functionality. This would be an excellent starter home!! Stepping inside, you are greeted by the warm embrace of hardwood floors that gracefully flow throughout most of the living spaces, creating an inviting and cohesive atmosphere. This residence features three well-appointed bedrooms, including a very spacious master bedroom that boasts a massive walk-in closet complete with a built-in dresser.
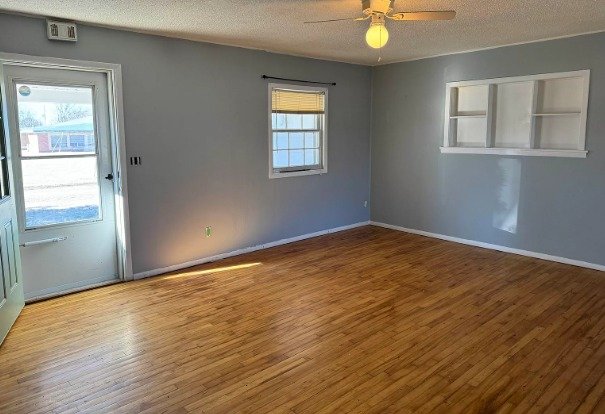
.

The generous proportions of this retreat offer a serene escape from the everyday hustle, promising a restful haven. Adding to the appeal, a large laundry area, including a sink and ample cabinets for storage, provides convenience and makes household chores a breeze. Nestled in the quaint town of Pilsen (known lovingly as the home of Father Emil Kapaun) this residence offers a peaceful lifestyle while still being conveniently located near local Marion amenities. Don’t miss the opportunity to call this wonderful property your new home, where comfort and charm await! Contact me today to schedule a viewing.
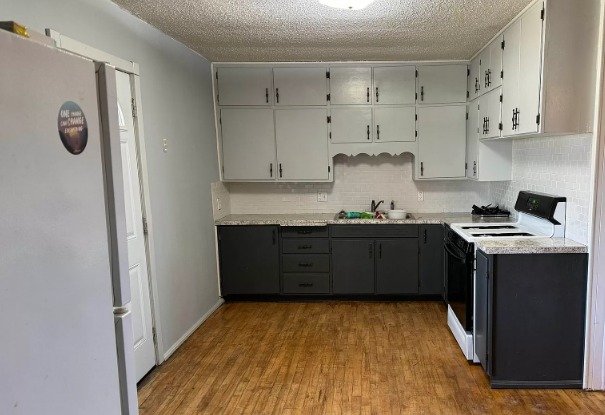
.
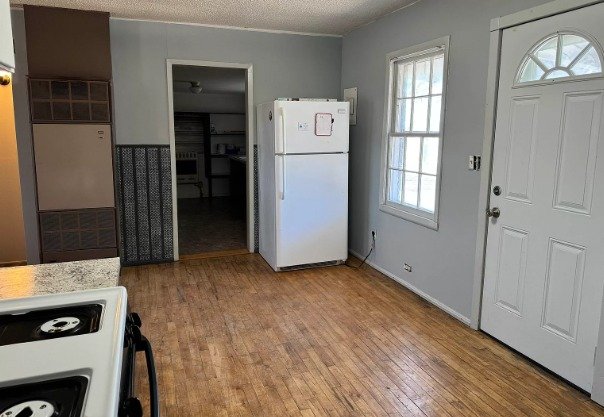
Facts & features
Interior
Bedrooms & bathrooms
- Bedrooms: 3
- Bathrooms: 1
- Full bathrooms: 1
Kitchen
- Description: Wood
- Level: Main
- Area: 153.81
- Dimensions: 9’5″x16’4″
Bedroom
- Description: Wood
- Level: Main
- Area: 104.95
- Dimensions: 10’7″x9’11”
Bedroom
- Description: Wood
- Level: Main
- Area: 150.55
- Dimensions: 11’1″x13’7″
Primary bedroom
- Description: Wood Laminate
- Level: Main
- Area: 227.5
- Dimensions: 13’x17’6″
Living room
- Description: Wood
- Level: Main
- Area: 257.11
- Dimensions: 14’10″x17’4″
Basement
- Basement: None
Heating
- Heating features: Baseboard
Cooling
- Cooling features: None
Appliances
- Appliances included: Refrigerator, Range/Oven
- Laundry features: Main Level, Laundry Room, Sink
Interior features
- Door features: Storm Door(s)
- Interior features: Ceiling Fan(s), Walk-In Closet(s)
Other interior features
- Total interior livable area: 1,405 sqft
- Finished area above ground: 1,405
- Finished area below ground: 0
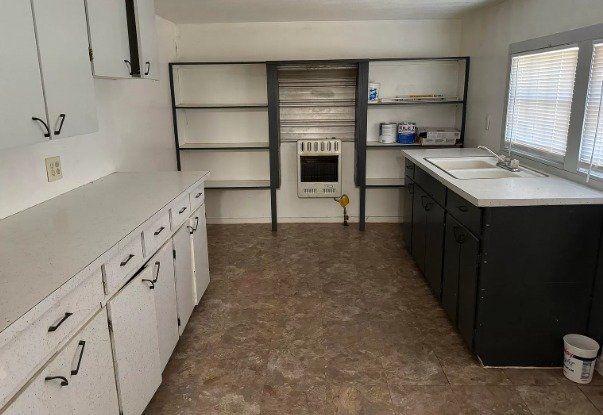
.

Property
Parking
- Parking features: None
Property
- Levels: One
- Stories: 1
- Exterior features: Guttering – ALL
Lot
- Lot size: 9,147 sqft
- Lot features: Corner Lot
Other property information
- Parcel number: 0570841900000017.000
Construction
Type & style
- Home type: SingleFamily
- Architectural style: Ranch
- Property subType: Single Family Onsite Built
Material information
- Construction materials: Frame w/Less than 50% Mas
- Foundation: None
- Roof: Composition
Condition
- Year built: 1950

.
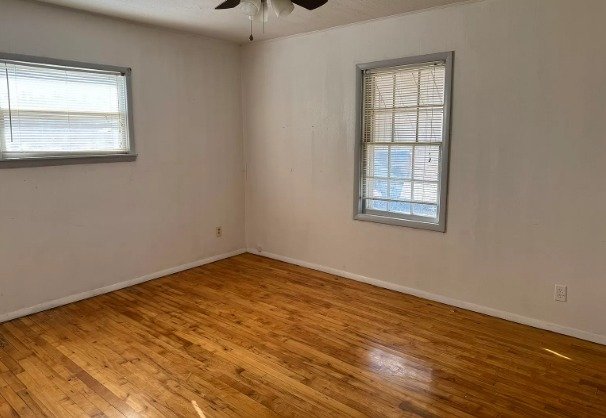
Utilities & green energy
Utility
- Gas information: Gas
- Water information: Private
- Utilities for property: Sewer Available
Community & neighborhood
Location
- Region: Marion
- Subdivision: MARION COUNTY
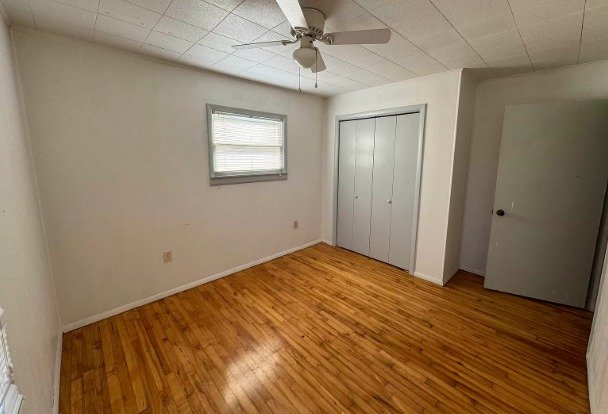

HOA & financial
HOA
- Has HOA: No
Other financial information
- Buyer agency compensation: 3%
Other
Other facts
- Ownership: Individual
- Road surface type: Unimproved
