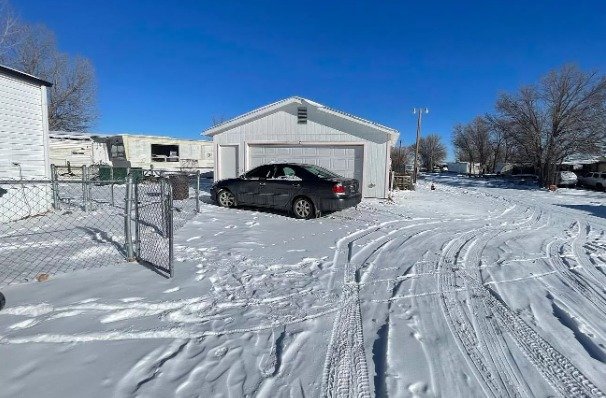Micro House For Sale $99,900
141 Bluebell Ln, Riverton, WY 82501 2beds 2baths 1,056sqft

Mobile Home, Manufactured Home, Single Family Residence
Built in 2001
— sqft lot
$93,600 Zestimate®
$95/sqft
$65/mo HOA
COUNTRY-STYLE KITCHENOVERSIZED TWO-CAR GARAGELARGE BATHROOMFENCED YARDLARGE PRIMARY SUITEBAY WINDOWS
Welcome to your new home at 141 Bluebell Lane, a delightful 2-bedroom, 1.75-bath property that seamlessly combines comfort and affordability. With two large bedrooms and 1.75 baths, this home provides all the room you need to relax. Entertain and unwind in the generously sized living room, a perfect space for creating memories with loved ones.
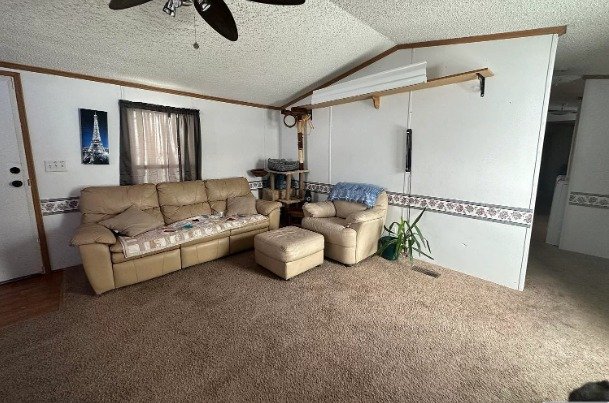
.
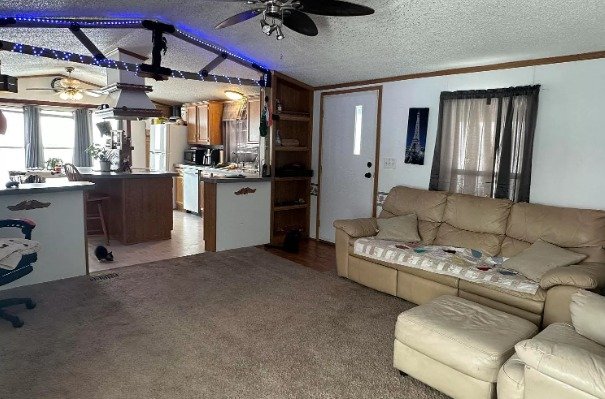
The openness of the floor plan adds to the inviting atmosphere.,The heart of this home is undoubtedly the country-style kitchen, where the aroma of home-cooked meals mingles with the charm of bay windows that welcome the morning sunlight. Gather here for breakfasts filled with warmth and cheer! Each bedroom is spacious and bright, including the large primary suite with a large bathroom and a walk-in shower. Your guests will appreciate the full bath for their use, too! Step onto the covered deck and relax this summer.
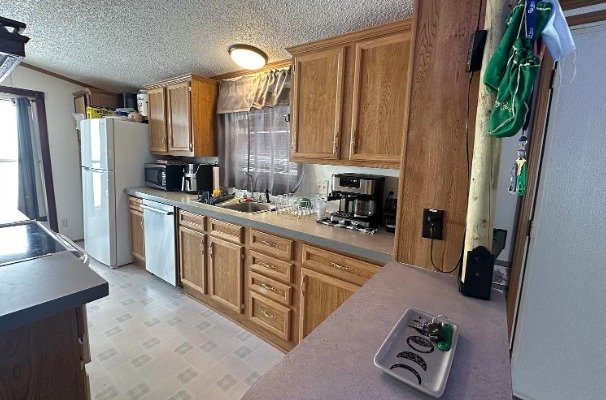
.
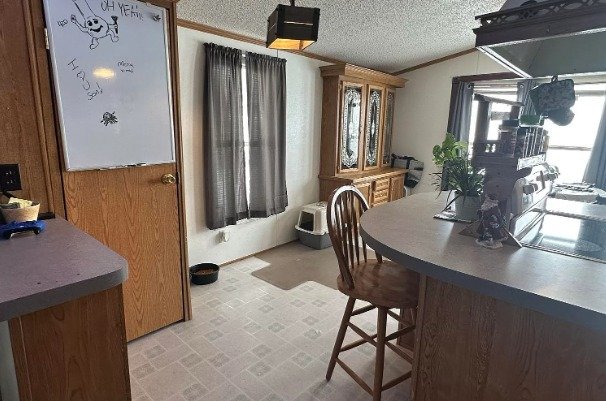
Whether you’re sipping coffee in the morning or enjoying the sunset, this space provides a nice place to relax. The fenced yard offers a safe space for both kids and pets while the large, oversized two-car garage is ready to house your projects and tools or even serve as a workshop. Ample space for your creative pursuits awaits! Don’t miss out on owning this charming property that combines value with a touch of countryside bliss. Your affordable dream home awaits! Call Wind River Realty at 307-856-3999 to schedule a private showing today!
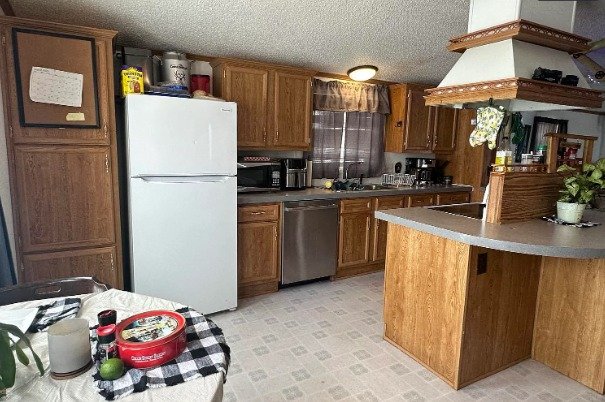
.

Facts & features
Interior
Bedrooms & bathrooms
- Bedrooms: 2
- Bathrooms: 2
- Main level bathrooms: 2
Bedroom 2
- Level: Main
Bedroom 3
- Level: N/A
Bedroom 4
- Level: N/A
Bedroom 5
- Level: N/A
Dining room
- Level: Main
Family room
- Level: N/A
Kitchen
- Level: Main
Living room
- Level: Main
Basement
- Basement: None
Flooring
- Flooring: Vinyl, Carpet
Heating
- Heating features: Forced Air Gas
Cooling
- Cooling features: Central Air
Appliances
- Appliances included: Dishwasher, Range/Oven, Refrigerator, Range Hood
- Laundry features: Main Level
Interior features
- Window features: Double Pane Windows, Skylight(s), Drapes, Curtain Rod(s), Blinds
- Interior features: Walk-In Closet(s), Vaulted Ceiling(s), Master Bath, Master Downstairs
Other interior features
- Total structure area: 1,056
- Total interior livable area: 1,056 sqft
- Finished area above ground: 1,056
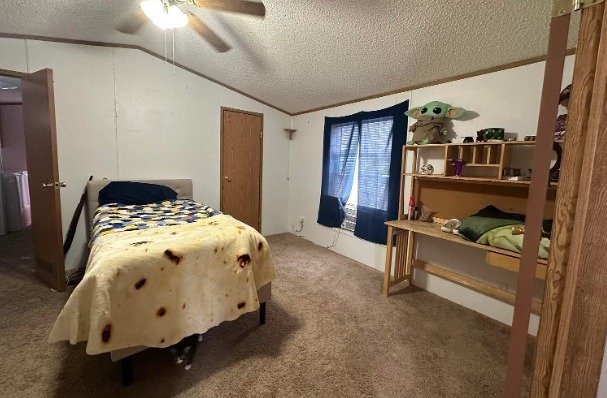
.
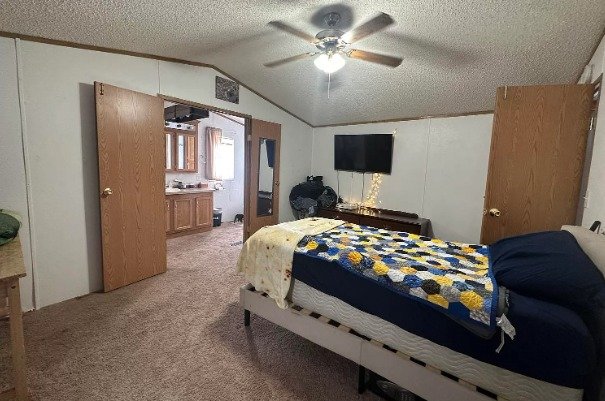
Property
Parking
- Total spaces: 2
- Parking features: Detached, Garage Door Opener, Space for RV Parking, Alley Access
- Garage spaces: 2
- Covered spaces: 2
Property
- Patio & porch details: Covered Deck, Covered Porch
- Fencing: Chain Link
- View description: Mountain(s)
Lot
- Lot size: 7,405 sqft
- Lot features: Corner Lot, Landscaped
Other property information
- Parcel number: 77991814398000
- Zoning description: Residential
.

Construction
Type & style
- Home type: MobileManufactured
- Property subType: Mobile Home, Manufactured Home, Single Family Residence
Material information
- Construction materials: Vinyl Siding
- Foundation: None
- Roof: Asphalt/Fiberglass
Condition
- New construction: No
- Year built: 2001
Utilities & green energy
Utility
- Electric information: Rocky Mountain Power
- Gas information: Natural
- Sewer information: Public Sewer
- Water information: Community Well

.
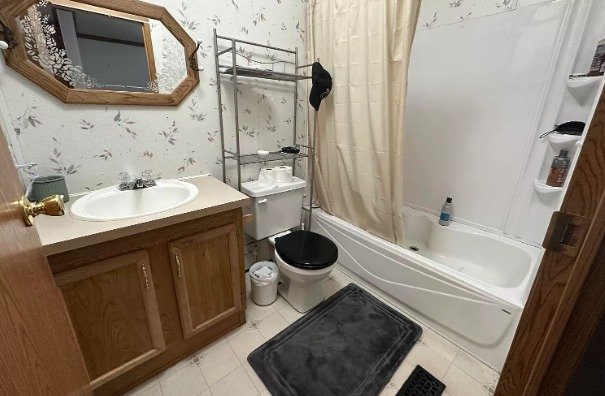
Community & neighborhood
Location
- Region: Riverton
- Subdivision: No Subdivision
HOA & financial
HOA
- Has HOA: Yes
- HOA fee: $65 monthly
- Services included: Water & Road Maintenance
Other
Other facts
- Price range: $99.9K – $99.9K
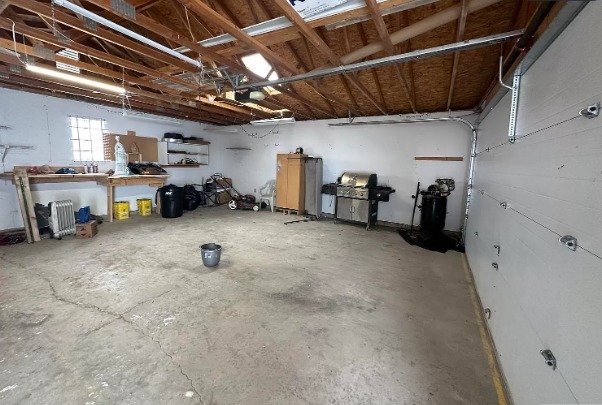
.
