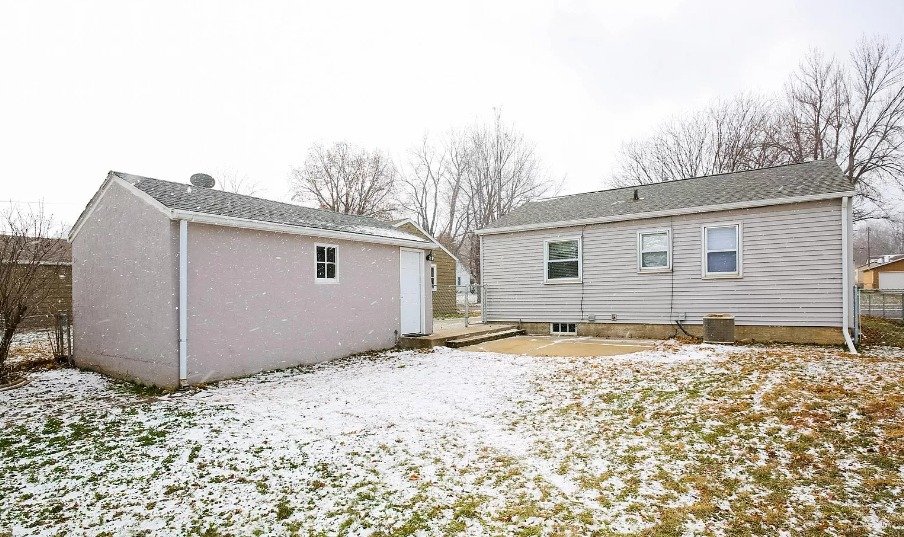Little Homes For Sale $217,000
1612 S Frederick Dr, Sioux Falls, SD 57105 2beds 1baths 720sqft
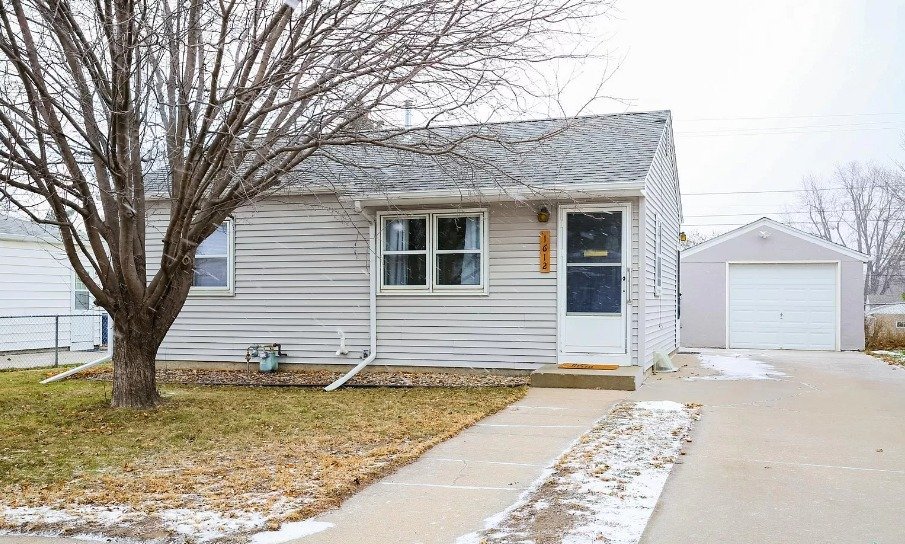
Single Family Residence
Built in 1951
5,837 sqft lot
$– Zestimate®
$301/sqft
$– HOA
What’s special
DELIGHTFUL KITCHENORIGINAL HARDWOOD FLOORSSWIFT INTERSTATE ACCESSEXPANSIVE THIRD BEDROOM
Charming and inviting, this single-family home at 1612 S Fredrick Ave is the perfect blend of comfort and convenience, poised in an optimal location with swift interstate access, yet situated in a tranquil setting. Enjoy privacy in a splendid, fully fenced backyard oasis. Inside, bask in the warmth of original hardwood floors that grace the main level, featuring two cozy bedrooms, a quaint bathroom, and a delightful kitchen that boasts a classic vintage oven. An untapped lower level offers boundless potential—envision a sprawling family room or an expansive third bedroom to enhance your living space. Completing this gem is a handy 1-stall garage. Adding to its charm, this property has thrived for two years as a lucrative furnished rental for travel nurses, evidencing its investment prowess. A smart purchase for investors or a dream come true for first-time homebuyers.
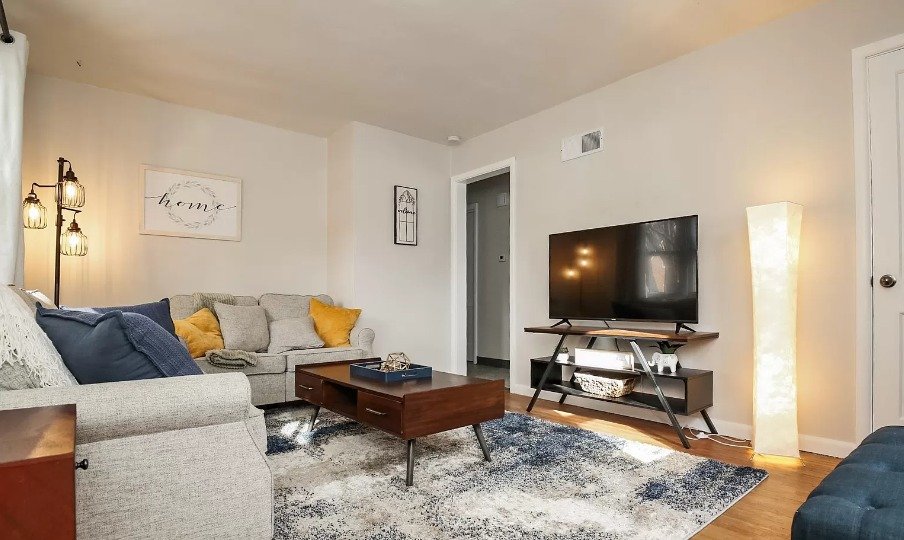
Facts & features
Interior
Bedrooms & bathrooms
- Bedrooms: 2
- Bathrooms: 1
- Full bathrooms: 1
- Main level bedrooms: 2
Primary bedroom
- Level: Main
- Area: 132
- Dimensions: 12 x 11
Bedroom 2
- Level: Main
- Area: 99
- Dimensions: 11 x 9
Bathroom
- Description: Full
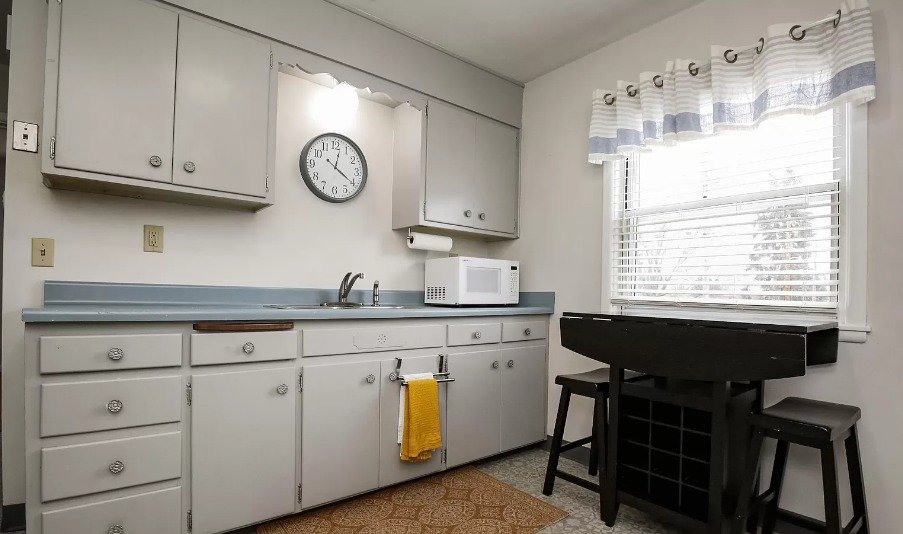
Family room
- Description: Unfinished
- Level: Basement
- Area: 130
- Dimensions: 13 x 10
Kitchen
- Level: Main
- Area: 110
- Dimensions: 11 x 10
Living room
- Description: Cozy With Hardwood Floors
- Level: Main
- Area: 165
- Dimensions: 15 x 11
Basement
- Area: 600
Basement
- Basement: Full
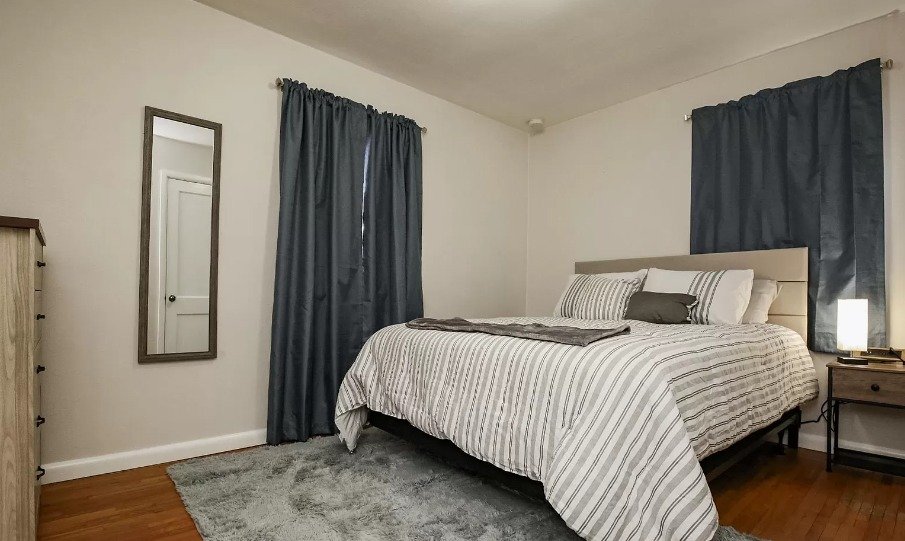
Flooring
- Flooring: Wood, Vinyl
Heating
- Heating features: Central Natural Gas
Cooling
- Cooling features: One Central Air Unit
Appliances
- Appliances included: Electric Oven/Range, Microwave, Refrigerator, Washer, Dryer, Gas Water Heater
Interior features
- Interior features: Master Bed Main Level
Other interior features
- Total structure area: 1,320
- Total interior livable area: 720 sqft
- Finished area above ground: 720
- Finished area below ground: 0
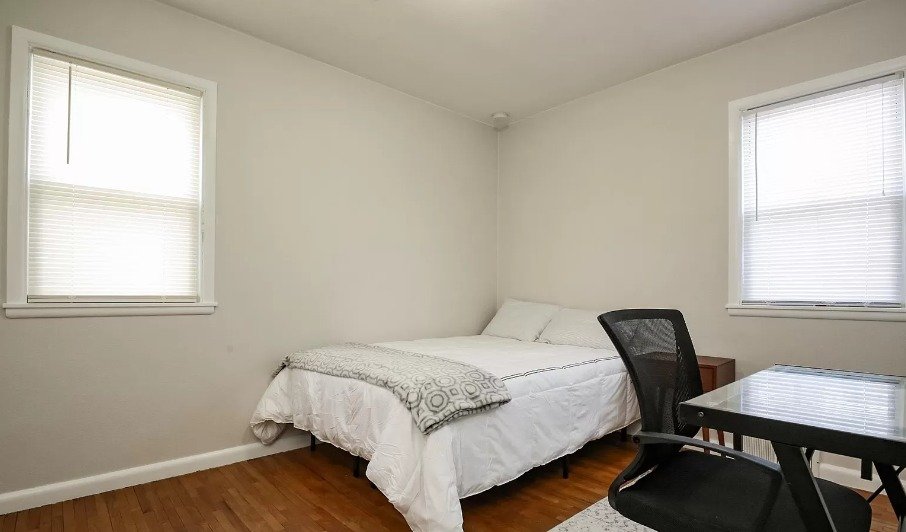
Property
Parking
- Total spaces: 1
- Parking features: None, Detached
- Garage spaces: 1
- Covered spaces: 1
Property
- Fencing: Chain Link
Lot
- Lot size: 5,837 sqft
- Lot size dimensions: 119 x 51
- Lot features: Irregular Lot, Shade Trees
Other property information
- Parcel number: 25302
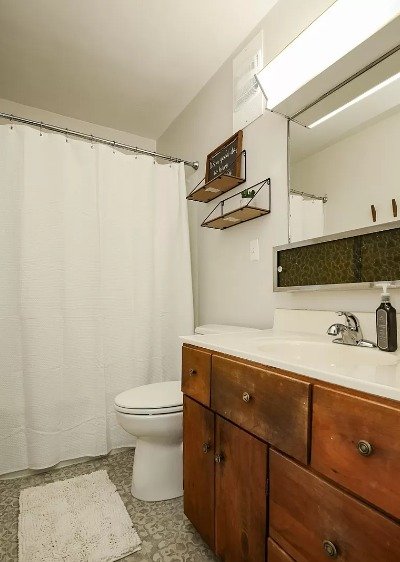
Construction
Type & style
- Home type: SingleFamily
- Architectural style: Ranch
- Property subType: Single Family Residence
Material information
- Construction materials: Vinyl Siding
- Foundation: Concrete Perimeter
- Roof: Shingle Composition
Condition
- Year built: 1951
Utilities & green energy
Utility
- Sewer information: Public Sewer
- Water information: Public

Community & neighborhood
Location
- Region: Sioux Falls
- Subdivision: Bel Aire Addn
HOA & financial
HOA
- Has HOA: No
Other financial information
- Buyer’s Agency fee: 3%
Other
Other facts
- Price range: $217K – $217K
