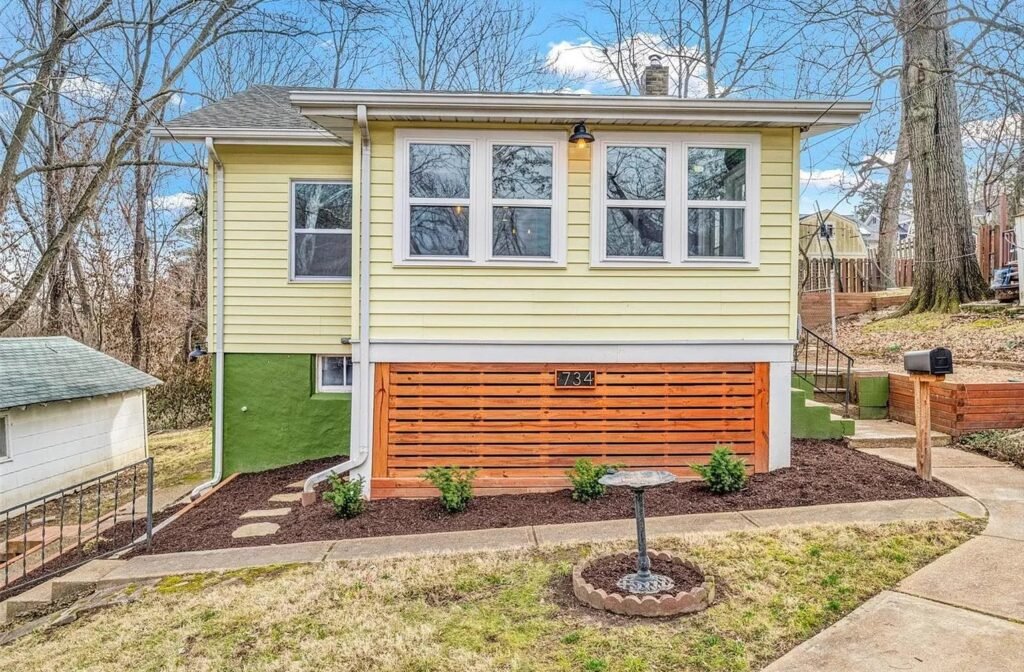Little Homes For Sale $225,000
734 Yeatman Ave, Saint Louis, MO 63119 2beds 1baths 668sqft
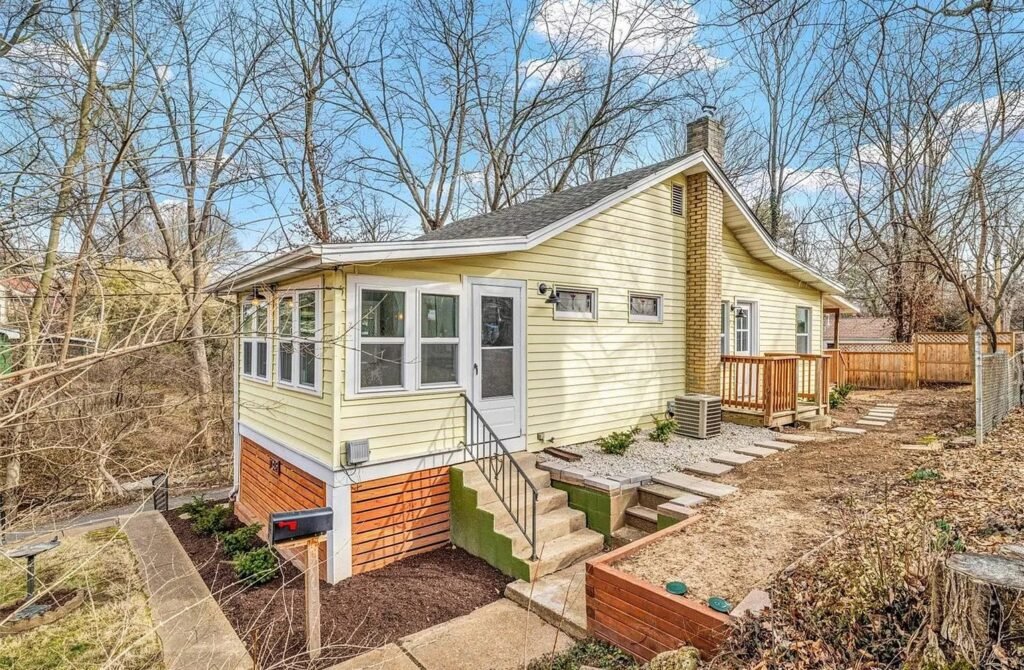
Single Family Residence
Built in 1929
0.27 Acres lot
$– Zestimate®
$337/sqft
$– HOA
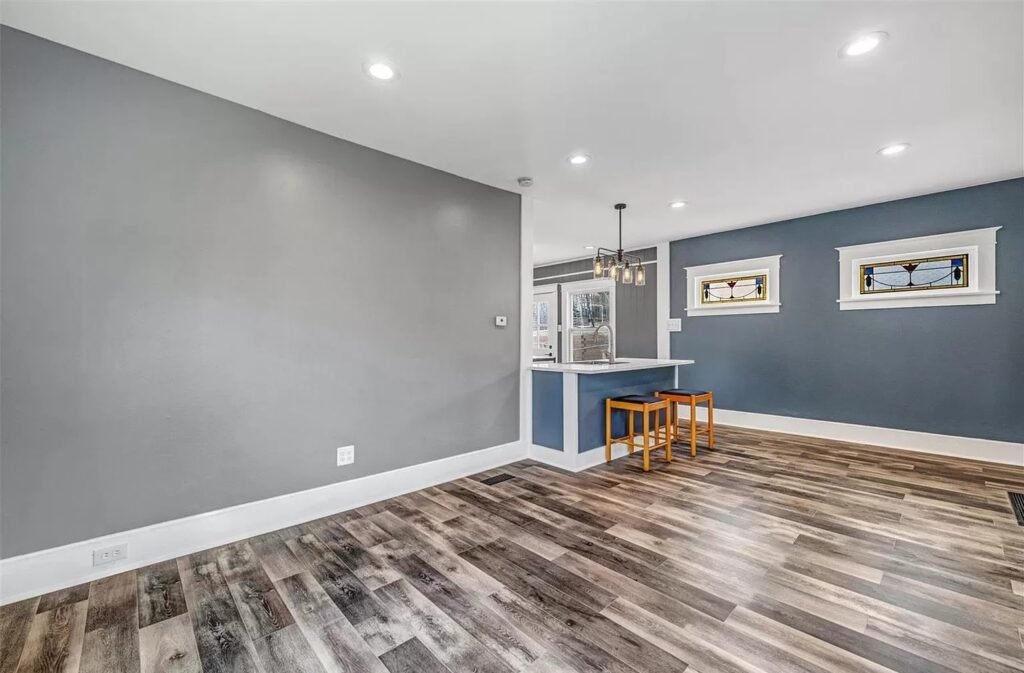
What’s special
WEBSTER GROVESWATER DISCHARGEBEAUTIFUL ENCLOSED FRONT PORCHOPEN FLOOR PLANCLOSE TO RESTAURANTSNEW WINDOWS
Hurry in to this charming Webster Groves bungalow!! Completely renovated, open floor plan, tons of natural light and perfectly ready for its next owner! The beautiful enclosed front porch has new windows and is ready for you to enjoy anytime of day. New stainless appliance, new flooring and all new lighting throughout. New sump pump and water discharge installed in 2023. Close to restaurants, shopping and all Webster Groves has to offer…..don’t miss out on this one!
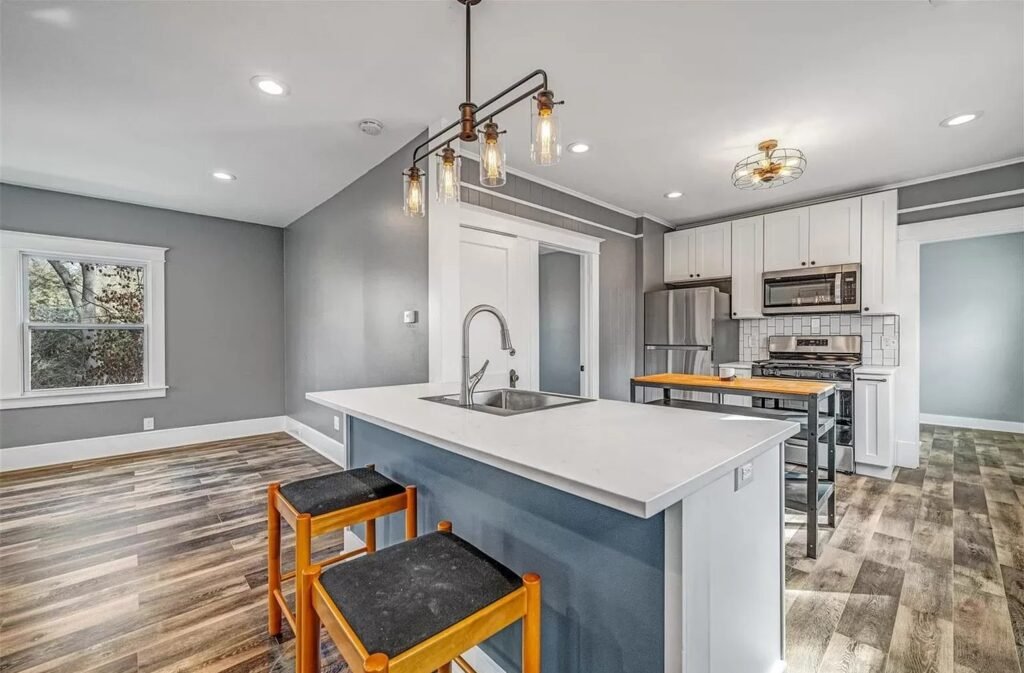
Facts & features
Interior
Bedrooms & bathrooms
- Bedrooms: 2
- Bathrooms: 1
- Full bathrooms: 1
- Main level bathrooms: 1
- Main level bedrooms: 2
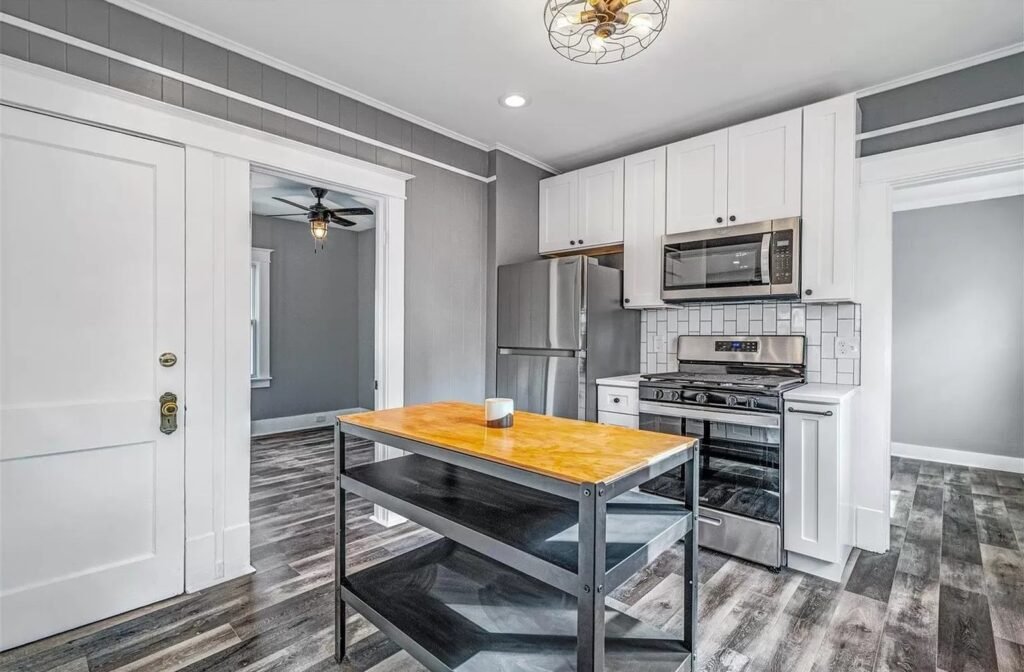
Bathroom
- Features: Floor Covering: Luxury Vinyl Plank, Wall Covering: None
- Level: Main
- Area: 45
- Dimensions: 9×5
Living room
- Features: Floor Covering: Luxury Vinyl Plank, Wall Covering: None
- Level: Main
- Area: 231
- Dimensions: 21×11
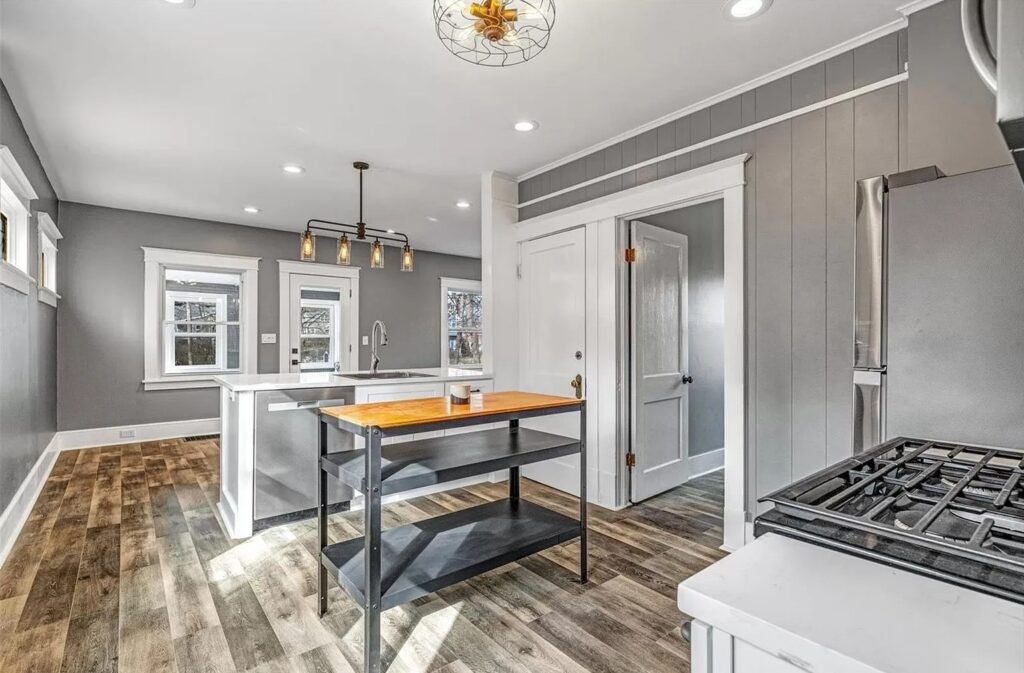
Kitchen
- Features: Floor Covering: Luxury Vinyl Plank, Wall Covering: None
- Level: Main
- Area: 120
- Dimensions: 12×10
Bedroom
- Features: Floor Covering: Luxury Vinyl Plank, Wall Covering: None
- Level: Main
- Area: 80
- Dimensions: 10×8
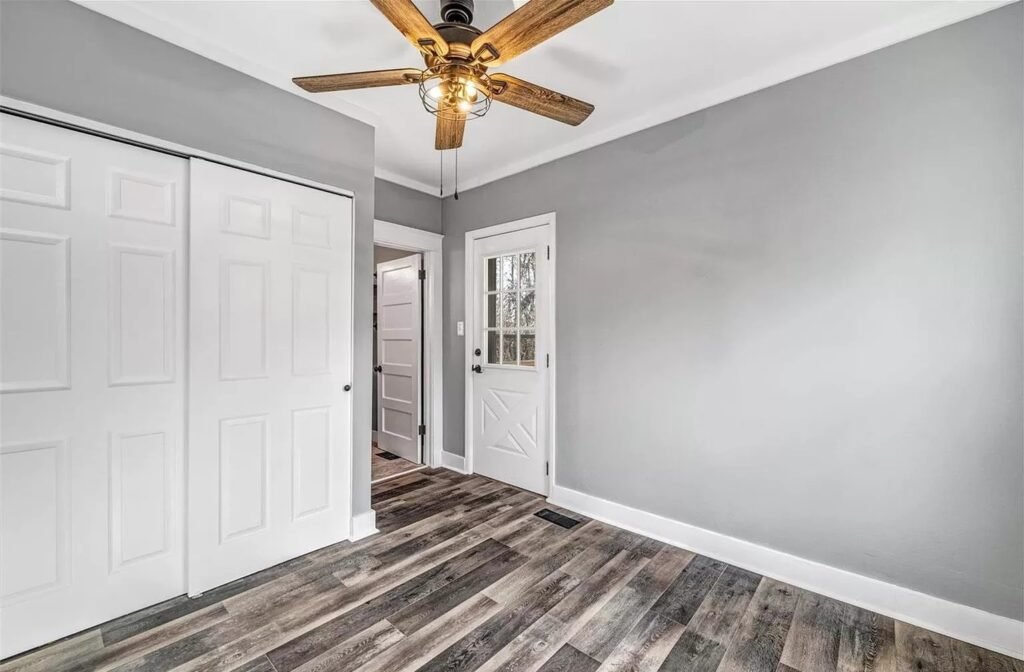
Bedroom
- Features: Floor Covering: Luxury Vinyl Plank, Wall Covering: None
- Level: Main
- Area: 81
- Dimensions: 9×9
Basement
- Basement: Block,Crawl Space,Partial,Sump Pump,Unfinished,Walk-Out Access
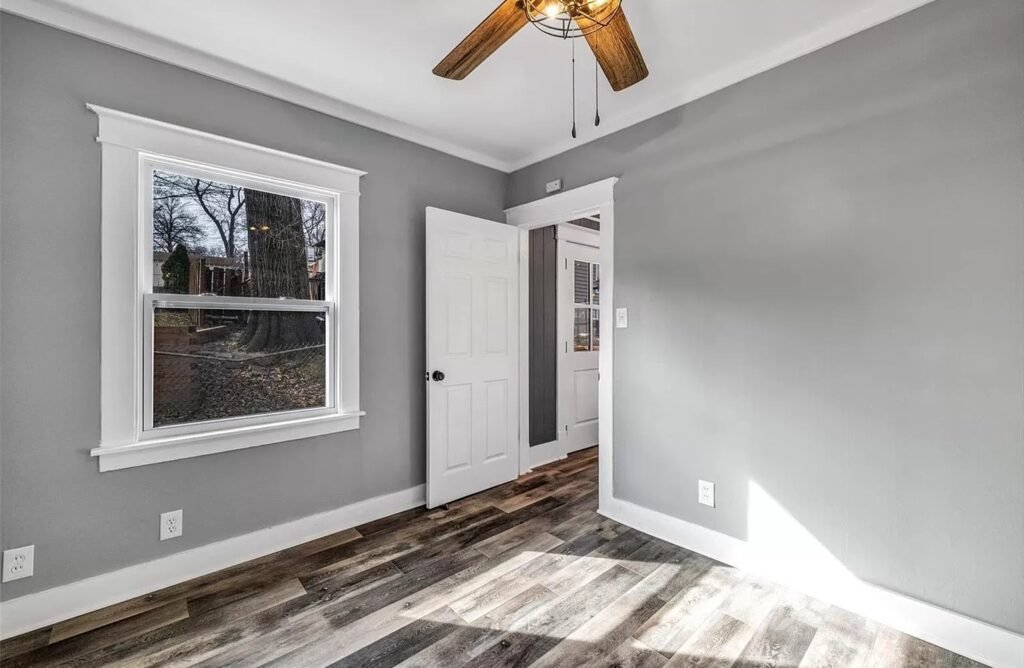
Heating
- Heating features: Forced Air, Gas
Cooling
- Cooling features: Electric
Appliances
- Appliances included: Dishwasher, Disposal, Gas Cooktop, Microwave, Refrigerator, Stainless Steel Appliance(s)
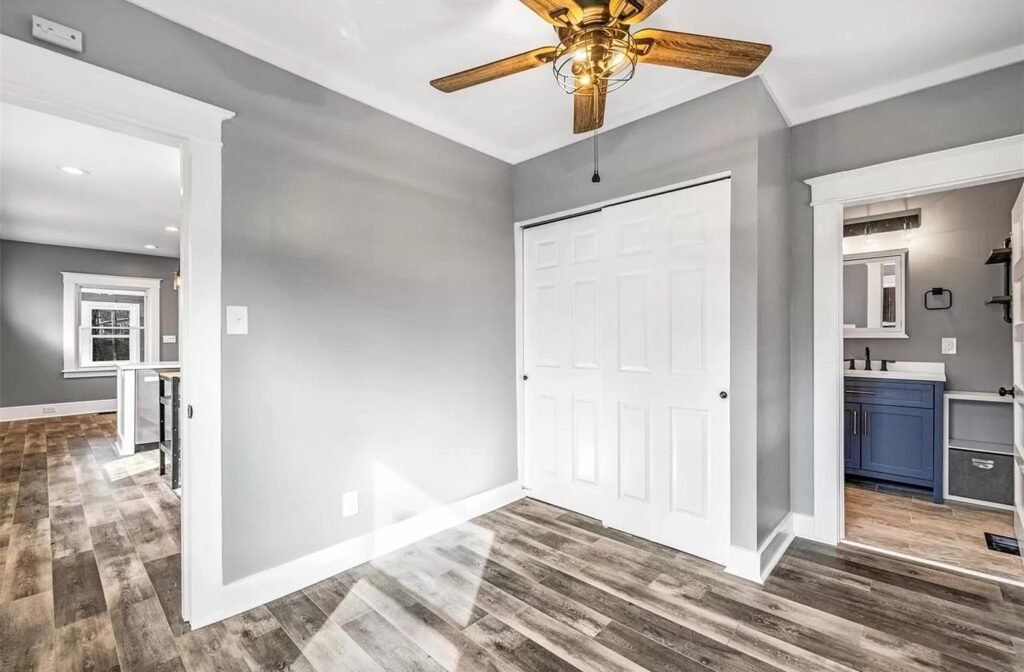
Interior features
- Door features: Six Panel Door(s)
- Window features: Insulated Windows, Some Stained Glass, Some Tilt-In Windows
- Interior features: Open Floorplan
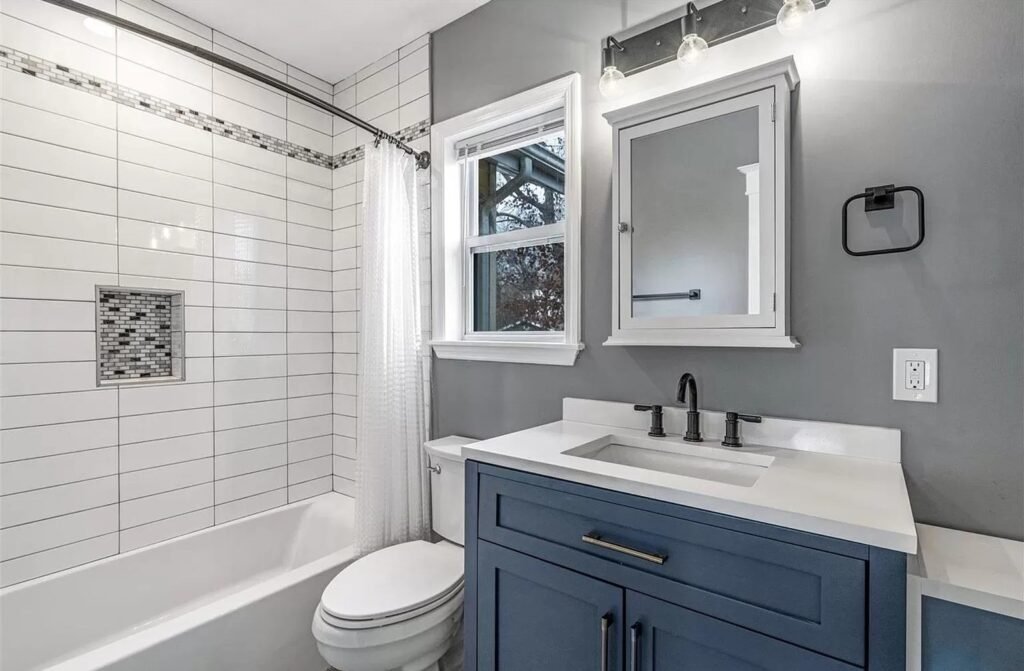
Other interior features
- Total structure area: 668
- Total interior livable area: 668 sqft
- Finished area above ground: 668
- Fireplace features: None

Property
Parking
- Total spaces: 1
- Parking features: Covered, Off Street
- Garage spaces: 1
- Covered spaces: 1
- Has uncovered spaces: Yes
- Other parking information: Driveway: Asphalt
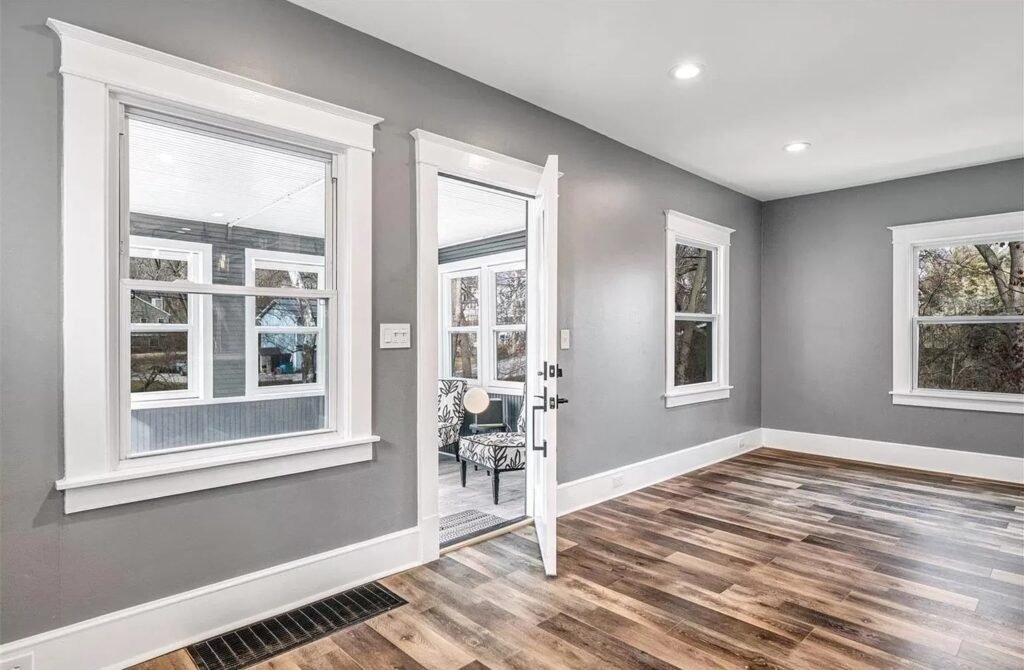
Property
- Levels: One
Lot
- Lot size: 0.27 Acres
- Lot size dimensions: 78 x 152
- Lot features: Level
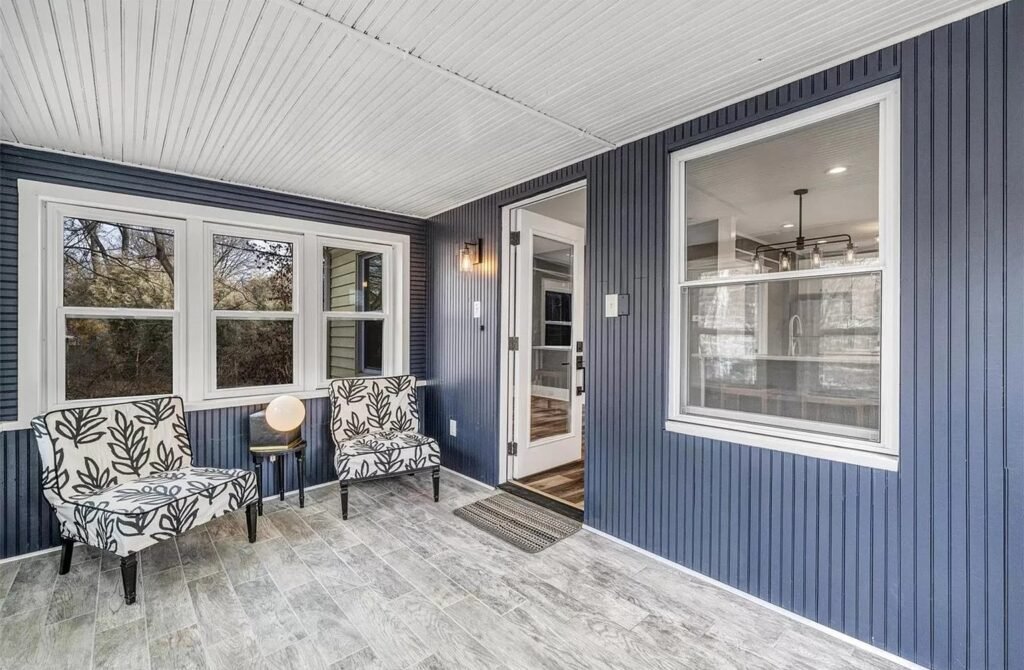
Other property information
- Parcel number: 22J410596
- Special conditions: Standard

Construction
Type & style
- Home type: SingleFamily
- Architectural style: Traditional,Bungalow / Cottage
- Property subType: Single Family Residence
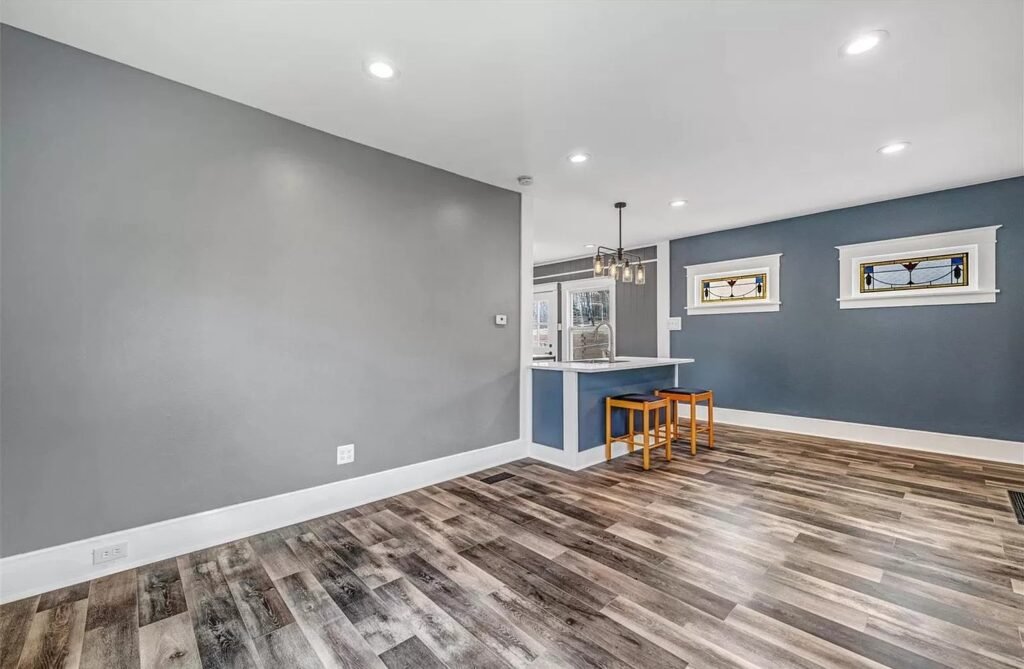
Material information
- Construction materials: Frame
Condition
- Year built: 1929
Utilities & green energy
Utility
- Sewer information: Public Sewer
Community & neighborhood
Location
- Region: Saint Louis
- Subdivision: Brooks
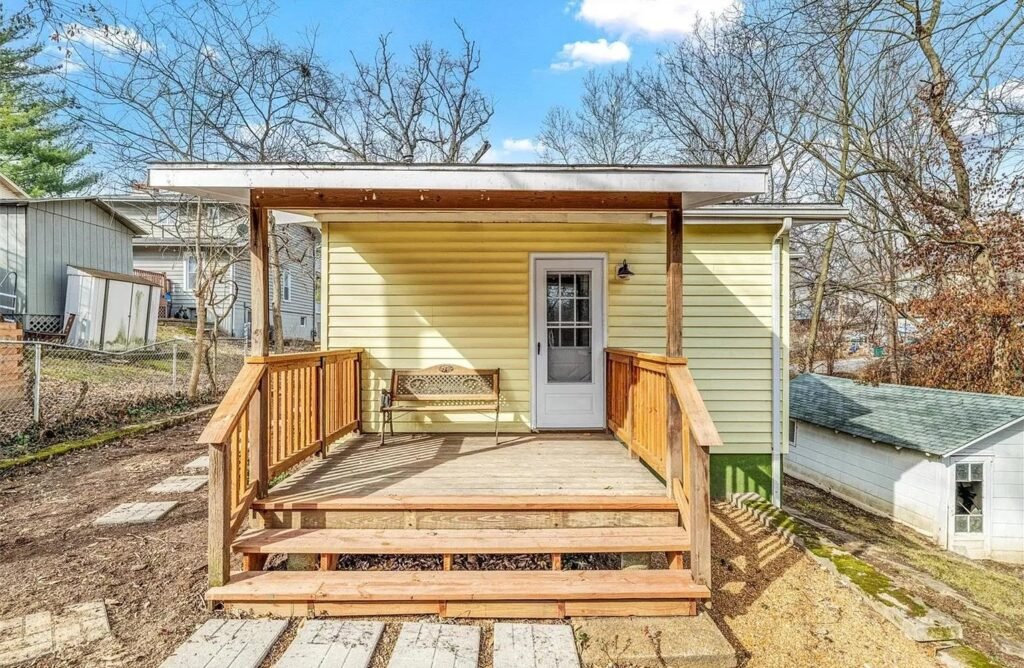
HOA & financial
Other financial information
- Buyer’s agent fee: 2.5%
Other
Other facts
- Ownership: Private
